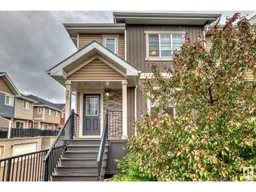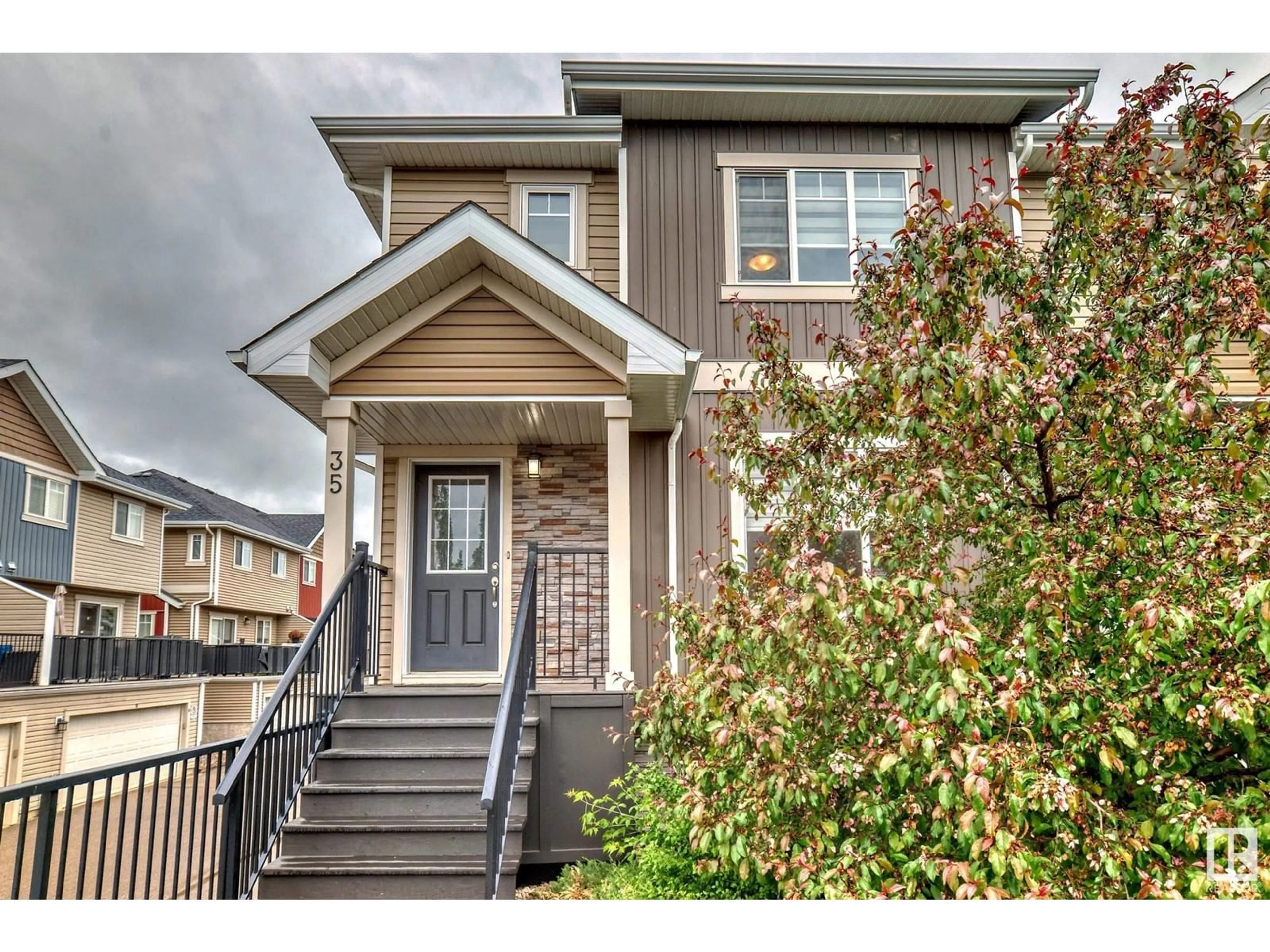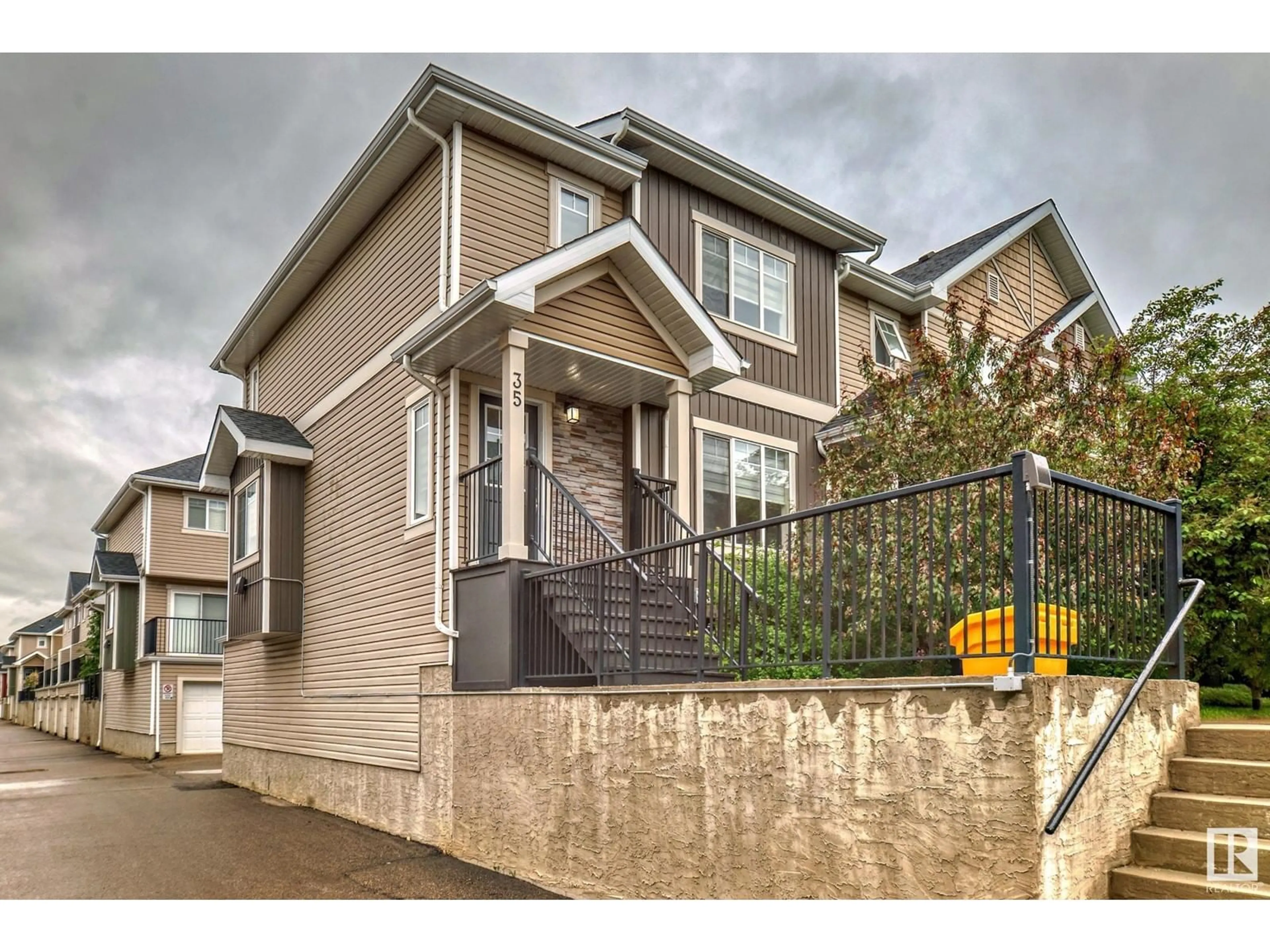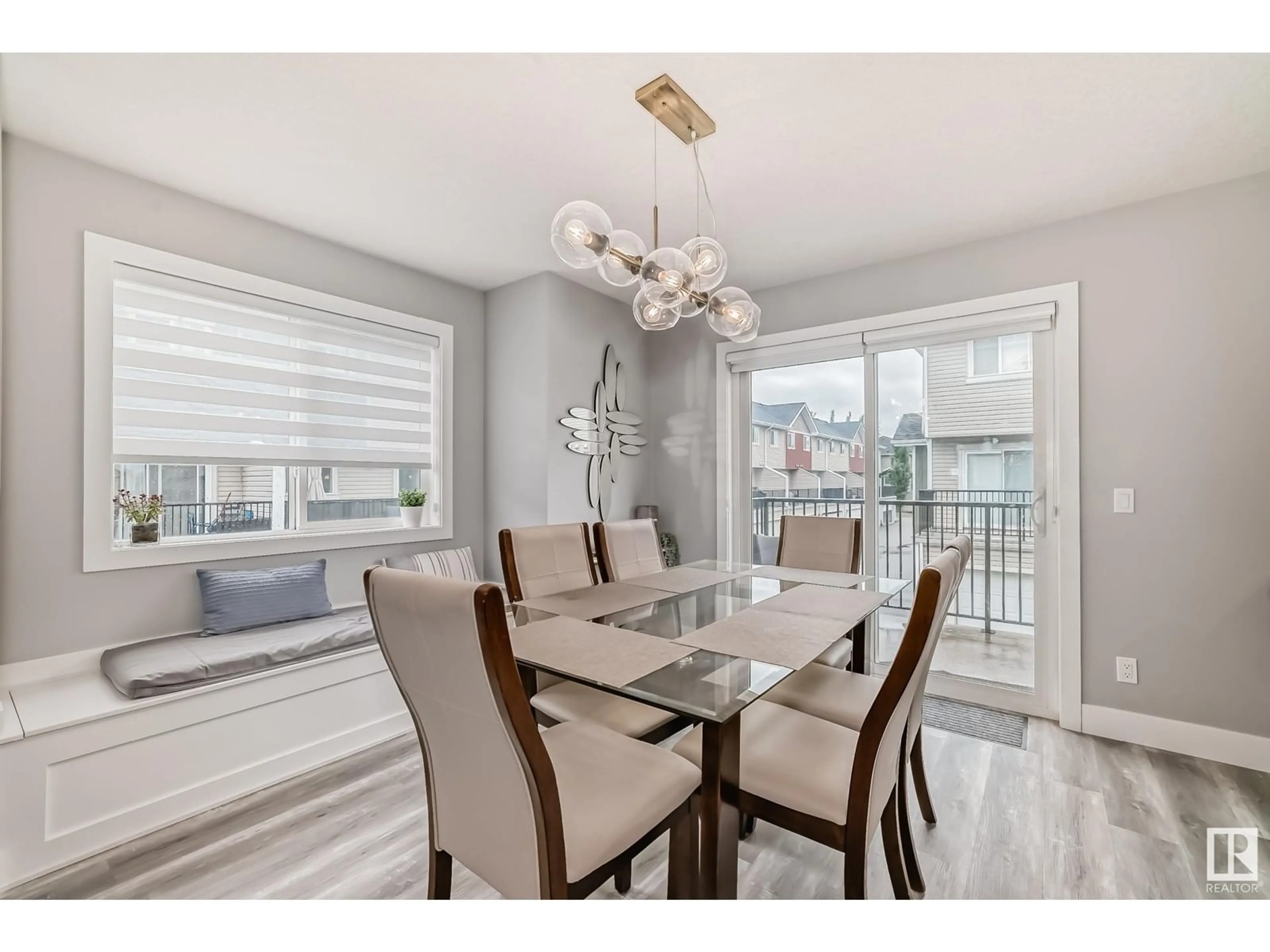#35 9535 217 ST NW, Edmonton, Alberta T5T4P5
Contact us about this property
Highlights
Estimated ValueThis is the price Wahi expects this property to sell for.
The calculation is powered by our Instant Home Value Estimate, which uses current market and property price trends to estimate your home’s value with a 90% accuracy rate.Not available
Price/Sqft$266/sqft
Days On Market50 days
Est. Mortgage$1,417/mth
Maintenance fees$354/mth
Tax Amount ()-
Description
20,000 dollars of upgrades since 2022 include flooring - laminate upstairs and vinyl on stairs and main floor. All lighting upgraded, brand new stove, fridge and dishwasher. Shelving and closet organizers in basement and garage. All new window coverings. New baseboards and new paint. The dining room area with bay window that provides extra seating space. Beautiful upgraded kitchen with dark coffee color has more shelves. The granite counter top and the sink with garborator. The wide staircase with beautiful glass wall. Upstairs has humongous master bedroom with 4 piece ensuite and walk in closet. 2 more generous bedrooms and 4 piece main bathroom with tile floor. Wide space deck, deck can have the patio set to enjoy your outdoor time. The double attached garage and utility area with laundry tub. This townhouse fully upgraded: AIR CONDITIONING (ONLY 33 UNITS ALLOWED AMONG 116 UNITS), ALL FLOOR UPGRADED & GRANITE OF ALL COUNTER TOPS (KITCHEN AND ALL SINK). The playground across 217 St. (id:39198)
Property Details
Interior
Features
Main level Floor
Living room
Dining room
Kitchen
Condo Details
Inclusions
Property History
 48
48


