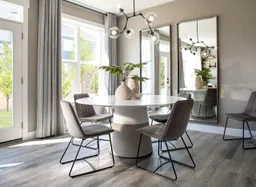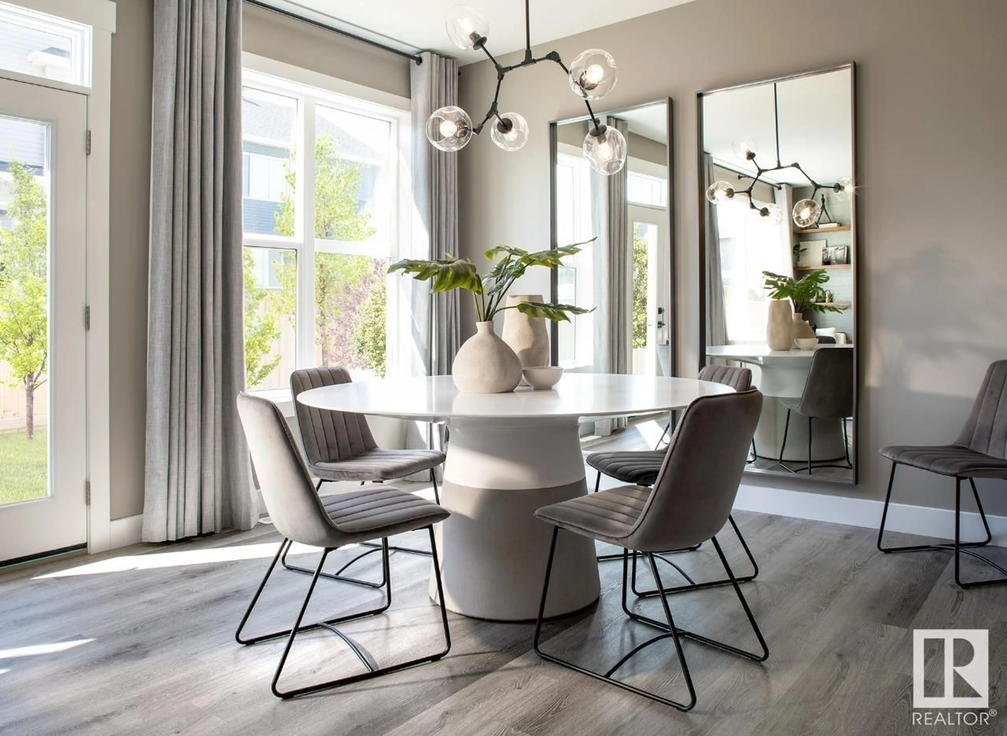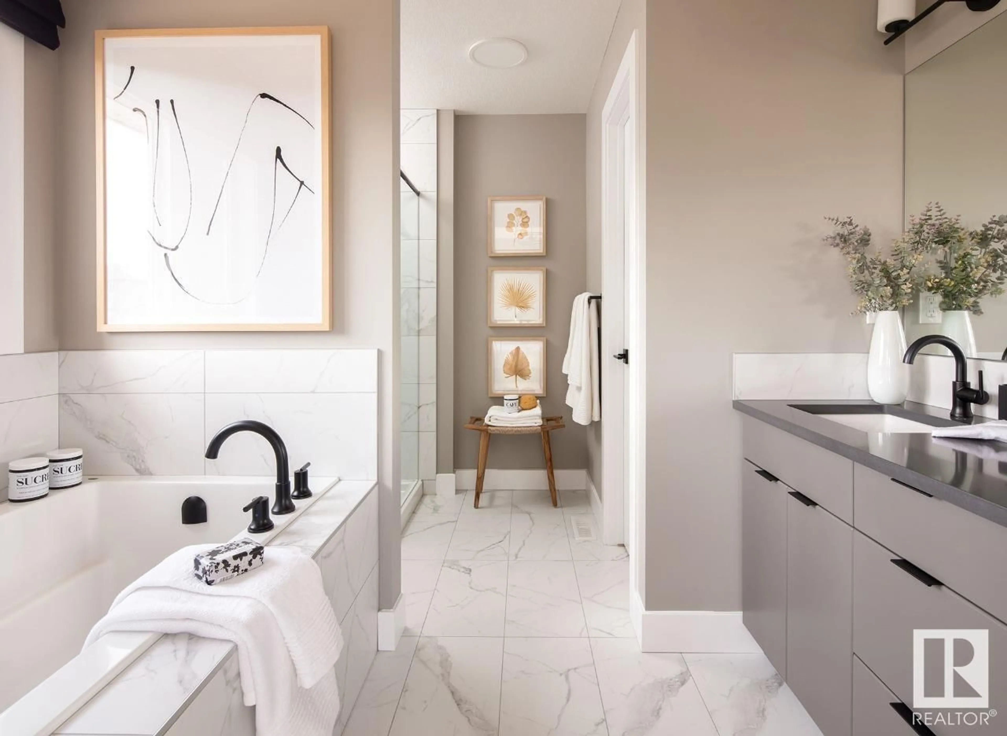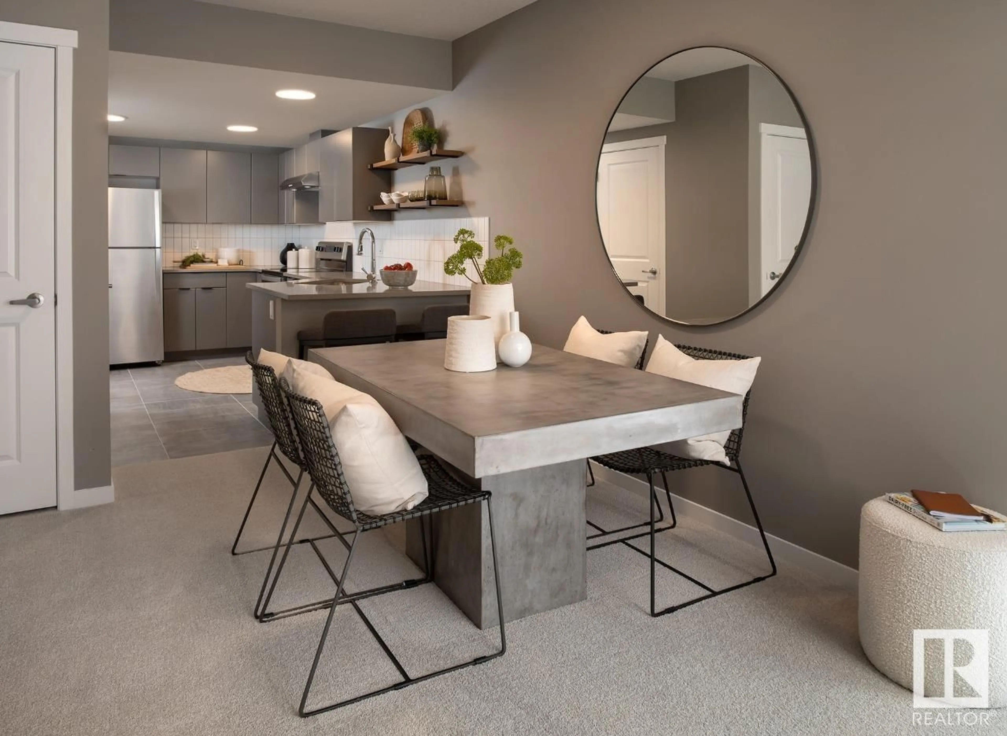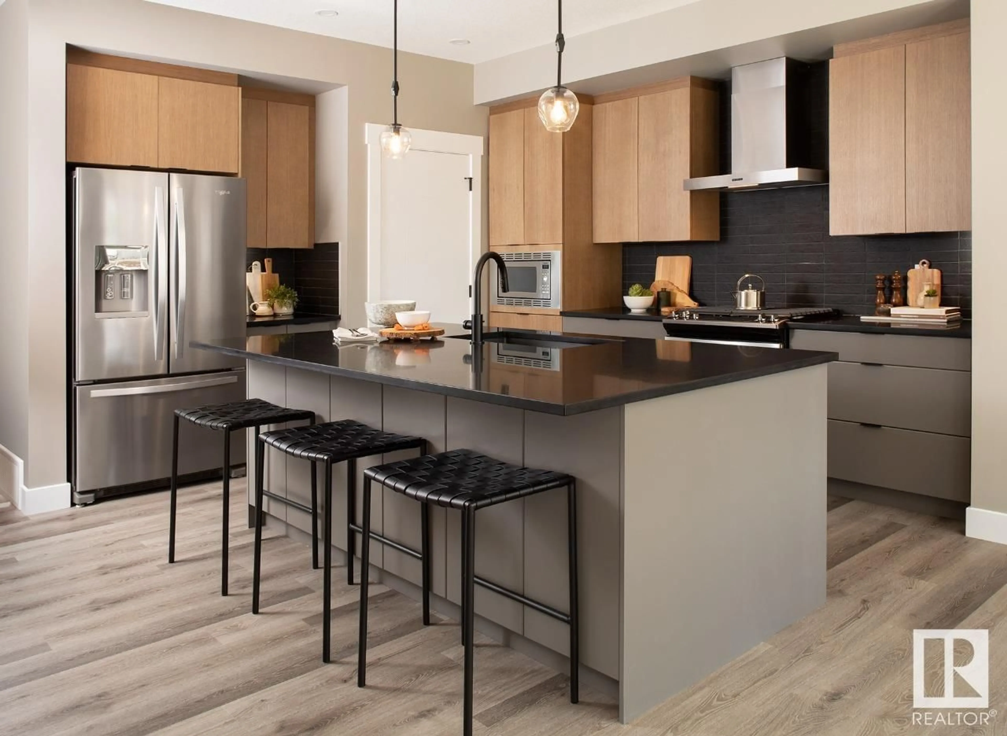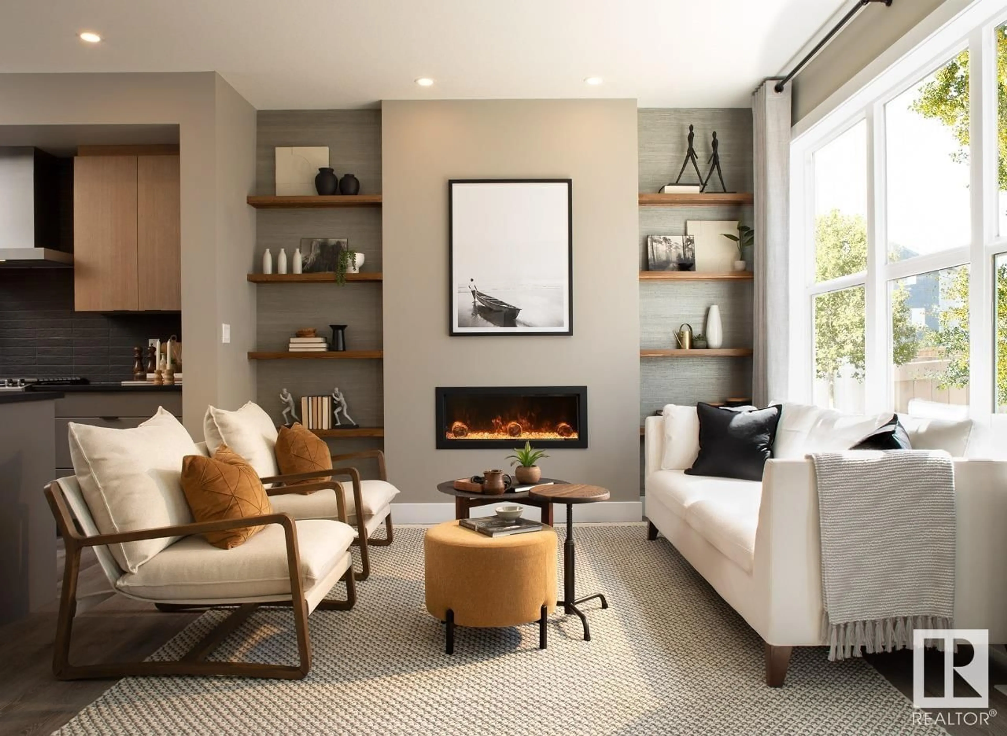22841 95A AV NW, Edmonton, Alberta T5T7K8
Contact us about this property
Highlights
Estimated ValueThis is the price Wahi expects this property to sell for.
The calculation is powered by our Instant Home Value Estimate, which uses current market and property price trends to estimate your home’s value with a 90% accuracy rate.Not available
Price/Sqft$261/sqft
Est. Mortgage$2,426/mo
Tax Amount ()-
Days On Market1 year
Description
Welcome to The Luna by Hopewell Residential! Step into the large centrally located kitchen, which has been thoughtfully upgraded with a chimney hood fan, additional drawers, and stylish pot lights. The kitchen is not only a chef's dream but also serves as the heart of the home, perfect for gathering with loved ones. Sophisticated yet durable quartz countertops are featured throughout the home, elegantly complemented by undermount sinks. The main floor boasts a generously sized flex room, providing versatile space that can be tailored to suit your needs. Whether you envision a home office, a playroom, or a formal dining area, this room offers endless possibilities. A separate secondary entrance is specifically designed for a future basement development. Upstairs, the main bedroom ensuite is a true retreat, featuring a double vanity that adds a touch of luxury and convenience to your daily routine. *Photos are representative* (id:39198)
Property Details
Interior
Features
Main level Floor
Living room
3.51 m x 3.48 mDining room
3.51 m x 3.48 mOffice
2.82 m x 3.45 mExterior
Parking
Garage spaces 4
Garage type Attached Garage
Other parking spaces 0
Total parking spaces 4
Property History
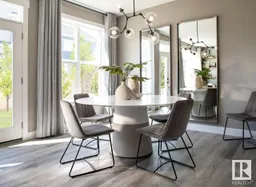 7
7