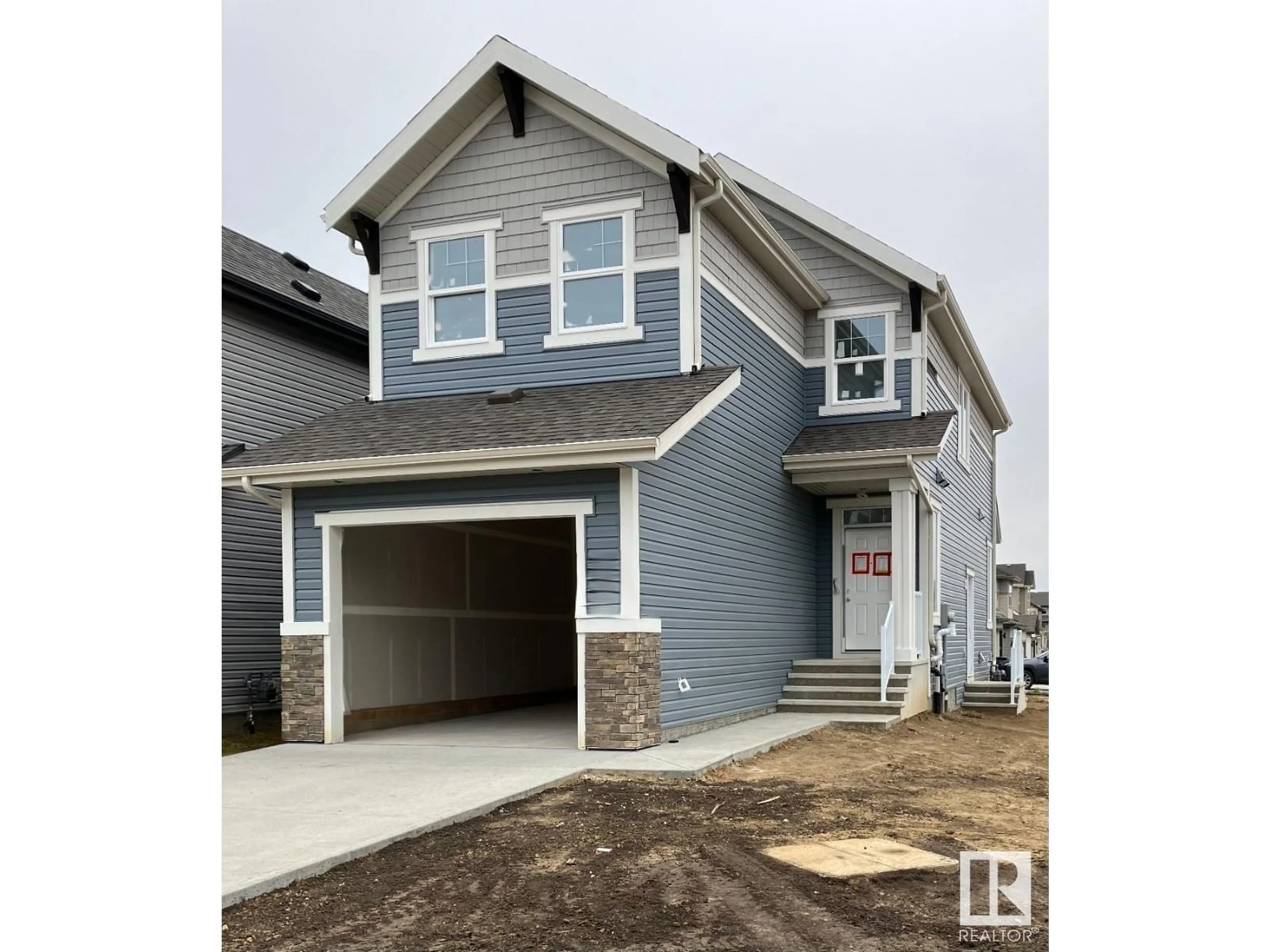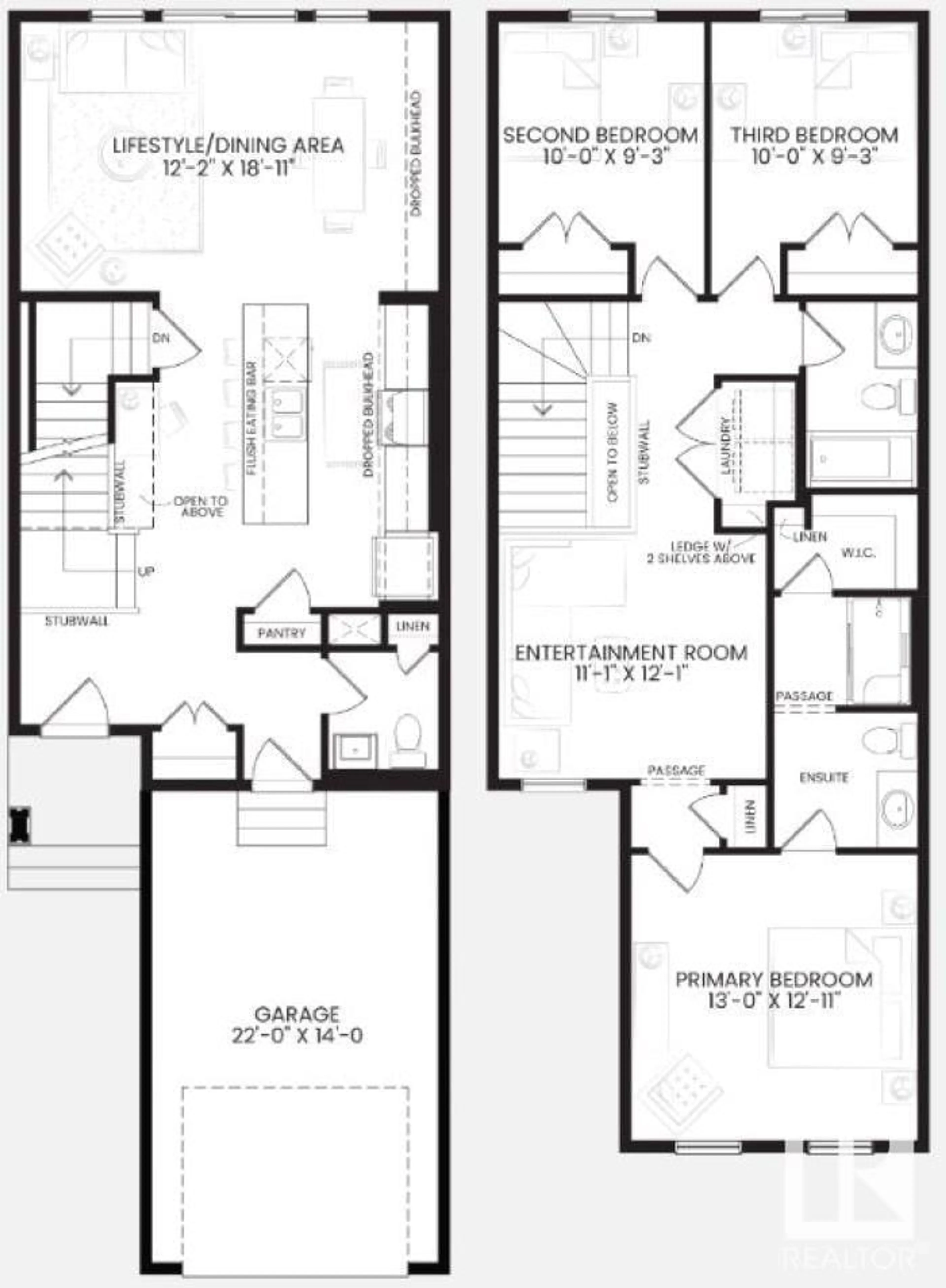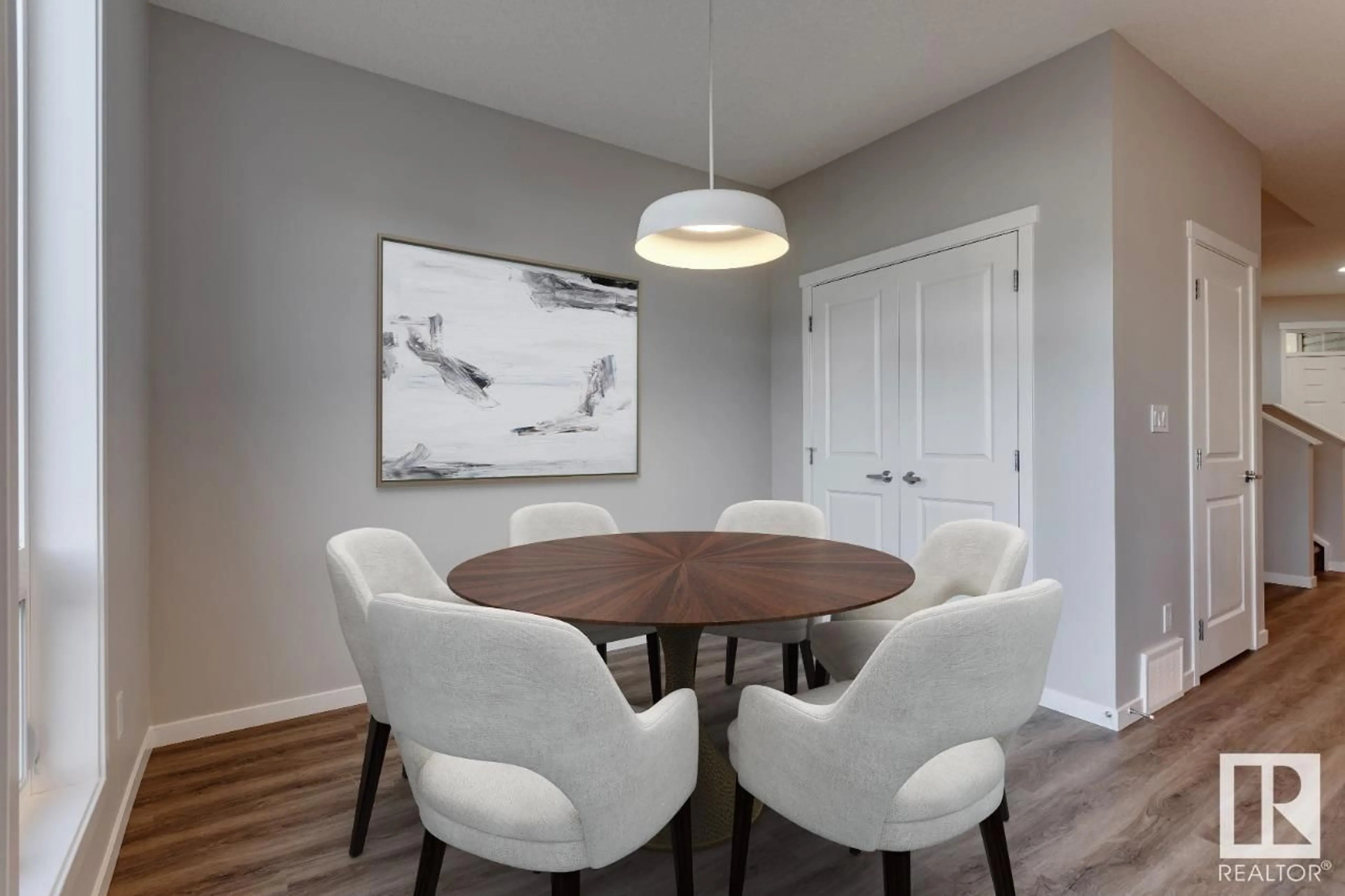22749 95A AV NW, Edmonton, Alberta T5T7H5
Contact us about this property
Highlights
Estimated ValueThis is the price Wahi expects this property to sell for.
The calculation is powered by our Instant Home Value Estimate, which uses current market and property price trends to estimate your home’s value with a 90% accuracy rate.Not available
Price/Sqft$329/sqft
Est. Mortgage$2,297/mo
Tax Amount ()-
Days On Market53 days
Description
Discover the perfect blend of style and functionality in this stunning two-story home by Hopewell Residential, situated on a desirable corner lot with a sun-soaked south-facing backyard. The home features an upgraded central kitchen, complete with a chimney-style hood fan, built-in microwave, extra drawer space, and sleek stainless steel appliances, all complemented by quartz countertops. The knockdown ceiling texture adds a modern touch throughout the home, while luxury vinyl plank flooring extends across the main level, laundry room, and full bathrooms. Enjoy added convenience with a secondary entrance and a 9' foundation height, perfect for potential future basement development. The attached garage completes this exceptional offering. Photos are representative. (id:39198)
Property Details
Interior
Features
Upper Level Floor
Family room
3.68 m x 3.38 mPrimary Bedroom
3.94 m x 3.96 mBedroom 2
2.82 m x 3.05 mBedroom 3
2.82 m x 3.05 mExterior
Parking
Garage spaces 2
Garage type Attached Garage
Other parking spaces 0
Total parking spaces 2




