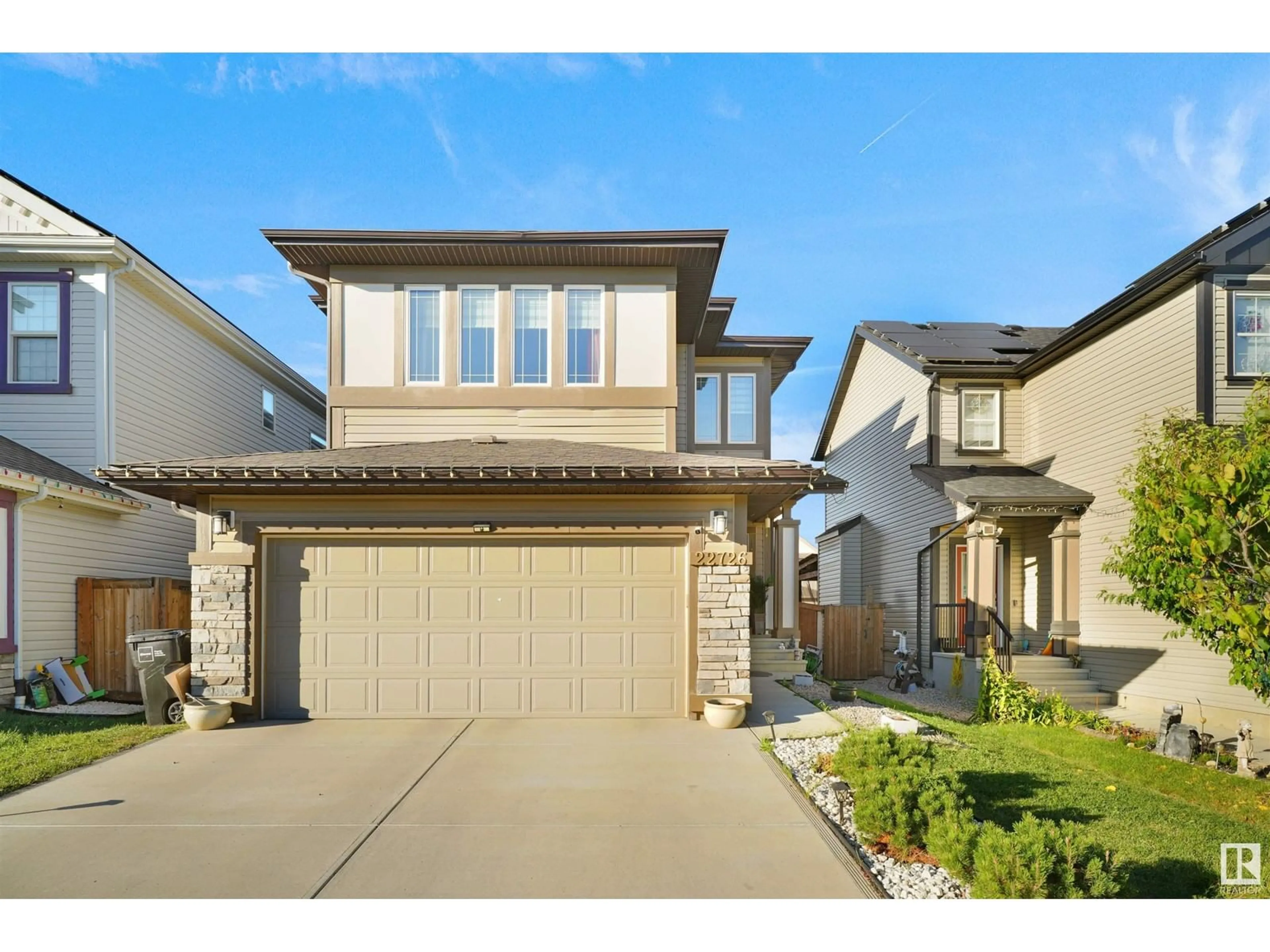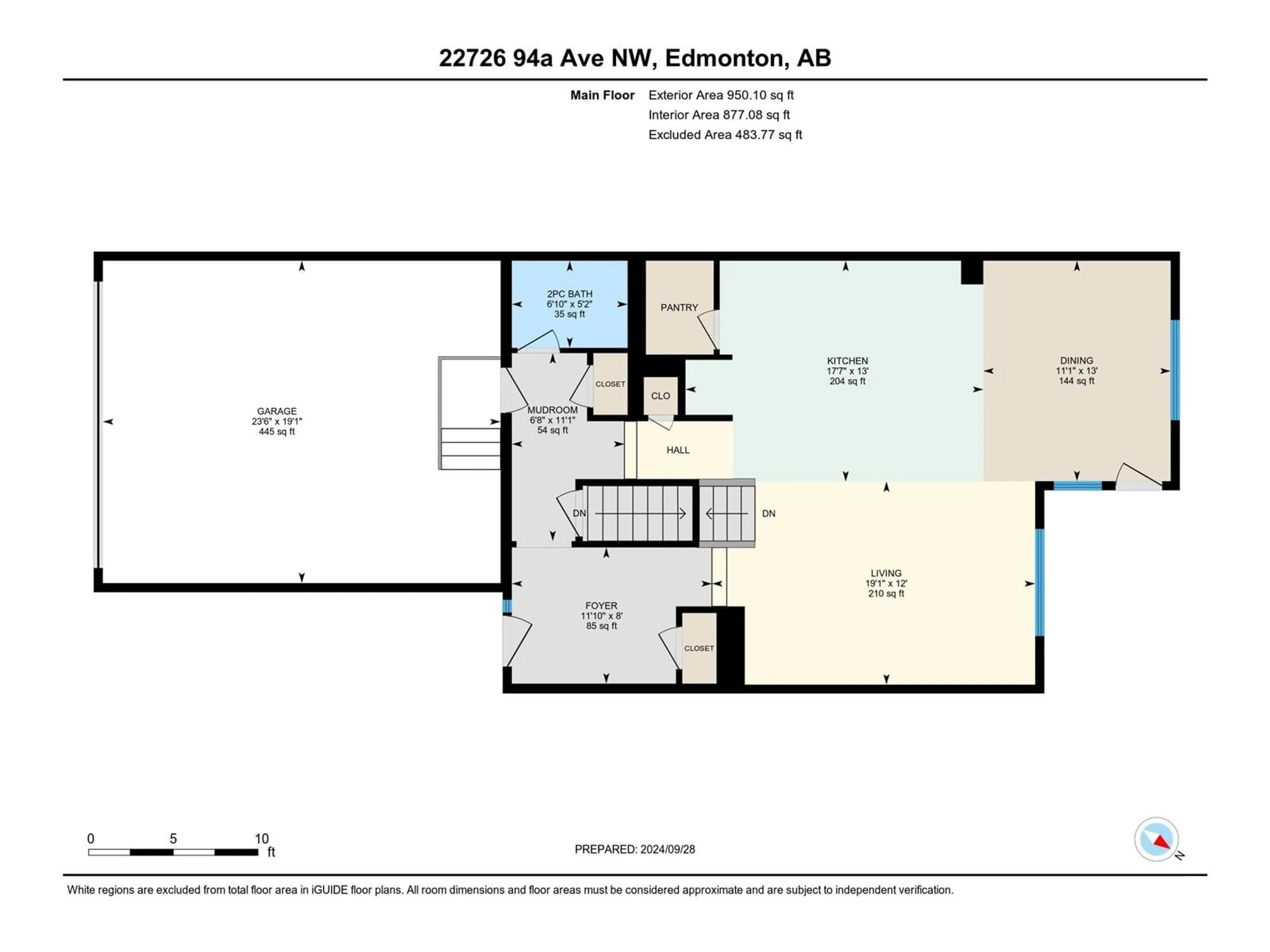22726 94A AV NW, Edmonton, Alberta T5T7B2
Contact us about this property
Highlights
Estimated ValueThis is the price Wahi expects this property to sell for.
The calculation is powered by our Instant Home Value Estimate, which uses current market and property price trends to estimate your home’s value with a 90% accuracy rate.Not available
Price/Sqft$256/sqft
Est. Mortgage$2,405/mo
Tax Amount ()-
Days On Market47 days
Description
Welcome to this stunning 2,180 sq. ft. Jayman-built 2-storey home in the desirable Secord community! With large windows, 9' ceilings, and central air conditioning, this modern design offers natural light and a spacious feel. The main floor boasts an open-concept layout with low-maintenance vinyl plank flooring, a gourmet kitchen with quartz countertops, stainless steel appliances, and a generous walk-in pantry. Upstairs, discover three spacious bedrooms, including a luxurious primary suite with a 5-piece ensuite and walk-in closet. Enjoy the flexibility of a bonus room and an office, perfect for work, play, or extra space. The beautifully landscaped, fully fenced backyard and deck are perfect for summer gatherings. The unfinished basement awaits your personal touch, ready to be transformed into a space that suits your needs. Quick access to Anthony Henday and Minutes away from schools, parks, and renowned WEM. Dont miss this incredible opportunity to make this home yours!! (id:39198)
Property Details
Interior
Features
Main level Floor
Living room
12' x 19'1"Dining room
13' x 11'1Kitchen
13' x 17'7Property History
 48
48

