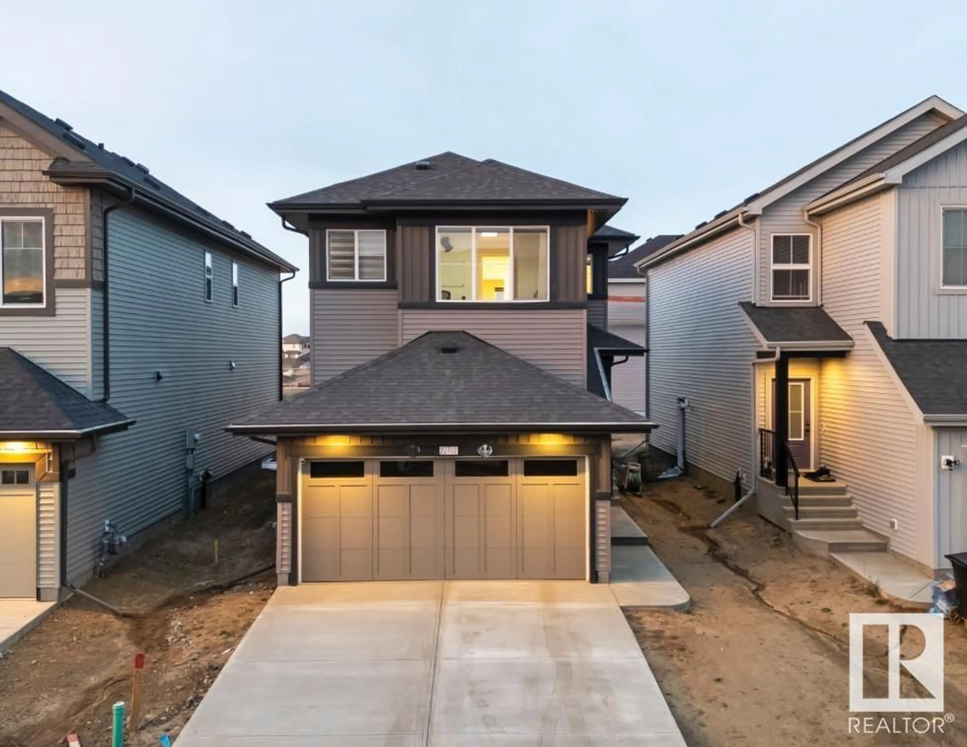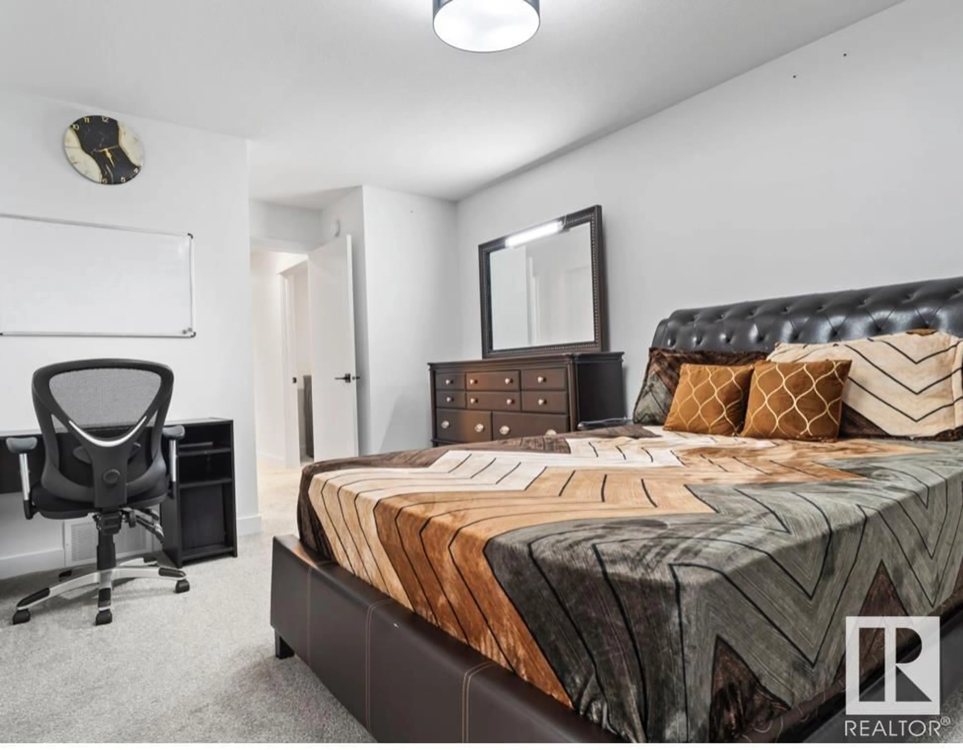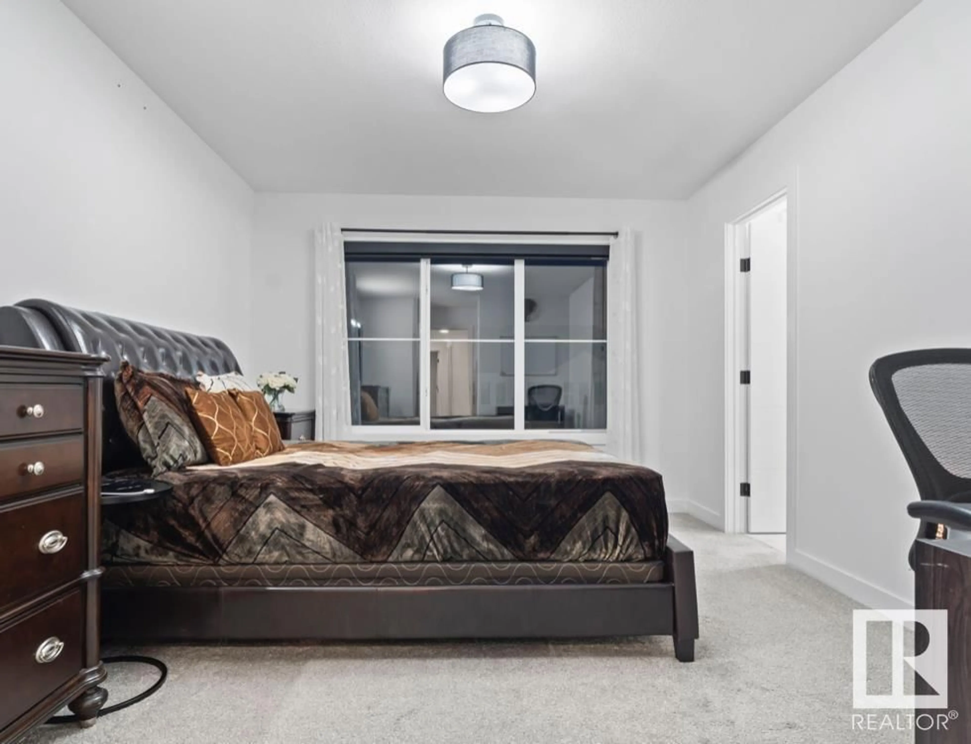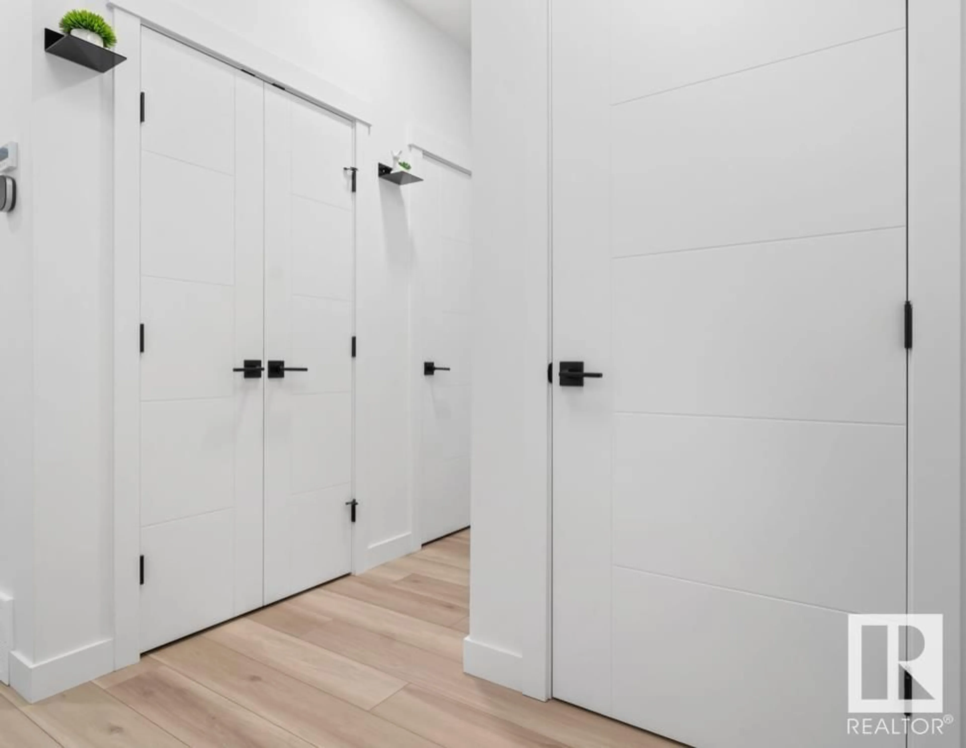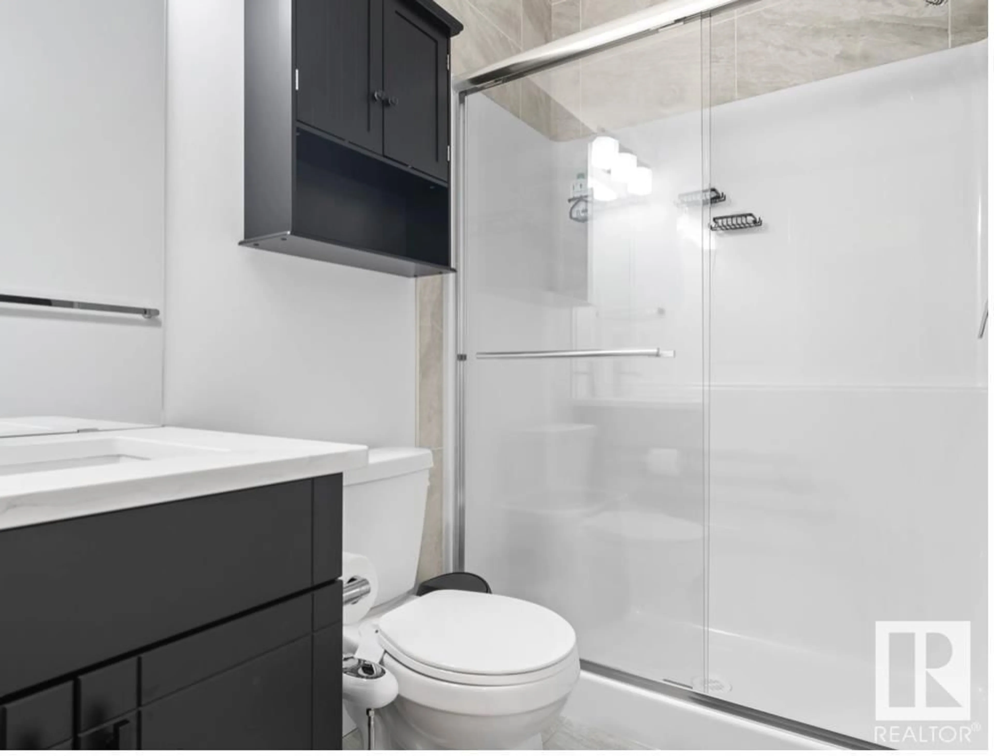22712 93 AV NW, Edmonton, Alberta T5T5X7
Contact us about this property
Highlights
Estimated ValueThis is the price Wahi expects this property to sell for.
The calculation is powered by our Instant Home Value Estimate, which uses current market and property price trends to estimate your home’s value with a 90% accuracy rate.Not available
Price/Sqft$277/sqft
Est. Mortgage$2,487/mo
Tax Amount ()-
Days On Market42 days
Description
Discover this charming 2-storey home in the heart of West Secord, Edmonton. A vibrant, family-friendly community. With its open-concept design, the main floor is perfect for modern living, featuring a sleek kitchen with premium appliances, ideal for cooking and entertaining. The spacious living and dining areas are flooded with natural light, creating a bright and welcoming ambiance. Upstairs, the serene master suite offers a private ensuite bath, providing a peaceful retreat. Additional bedrooms offer ample space for family, guests, or a home office. Just minutes from parks, playgrounds, schools, and shopping, this home combines convenience with comfort. Pet-free and smoke-free, its a fresh and healthy environment for your family to enjoy. This is your opportunity to own a beautiful, move-in-ready home in one of Edmonton's most desirable neighbourhoods. Come see for yourself where style, comfort, and convenience meet! (id:39198)
Property Details
Interior
Features
Main level Floor
Living room
Dining room
Kitchen
Den

