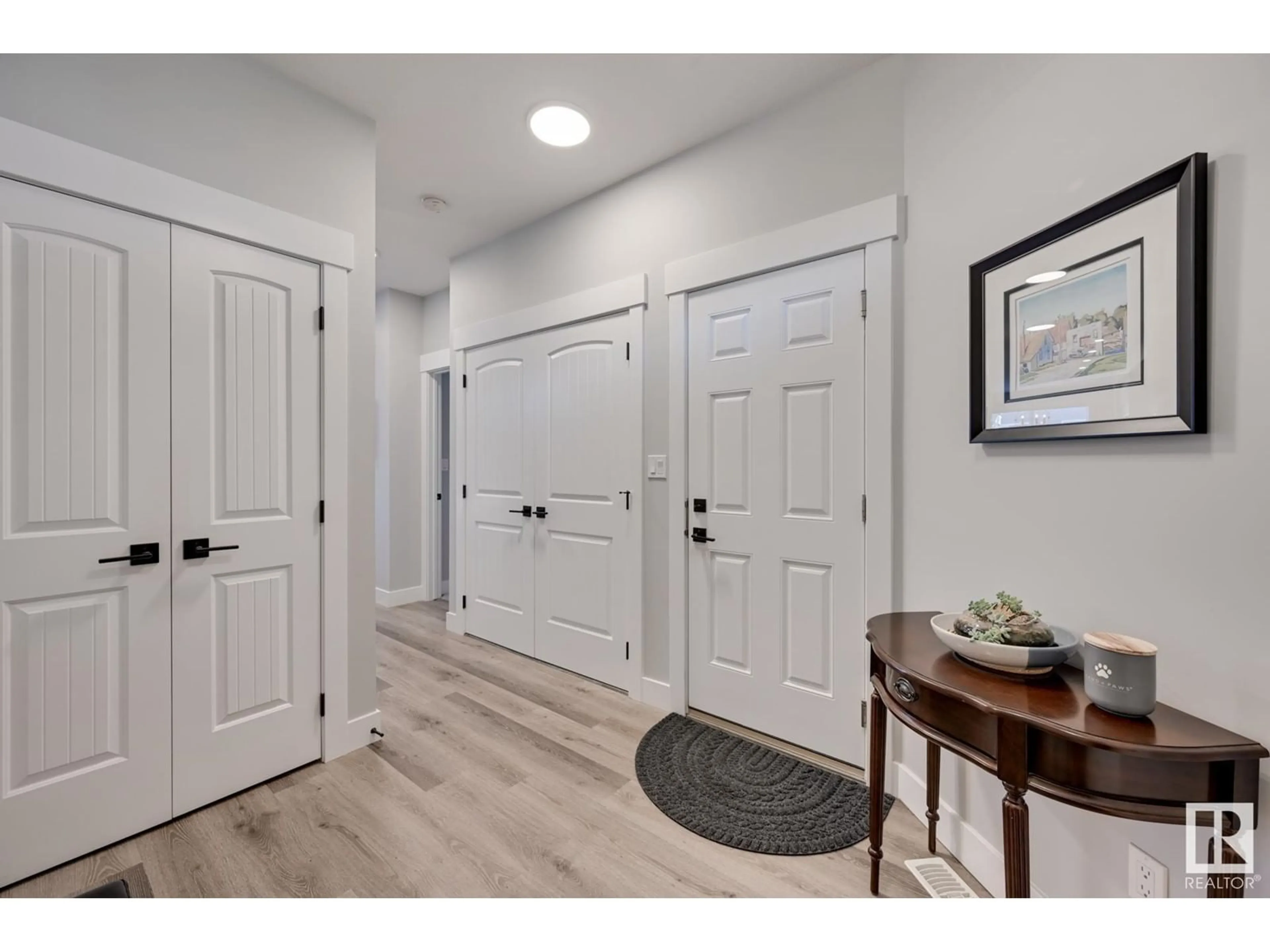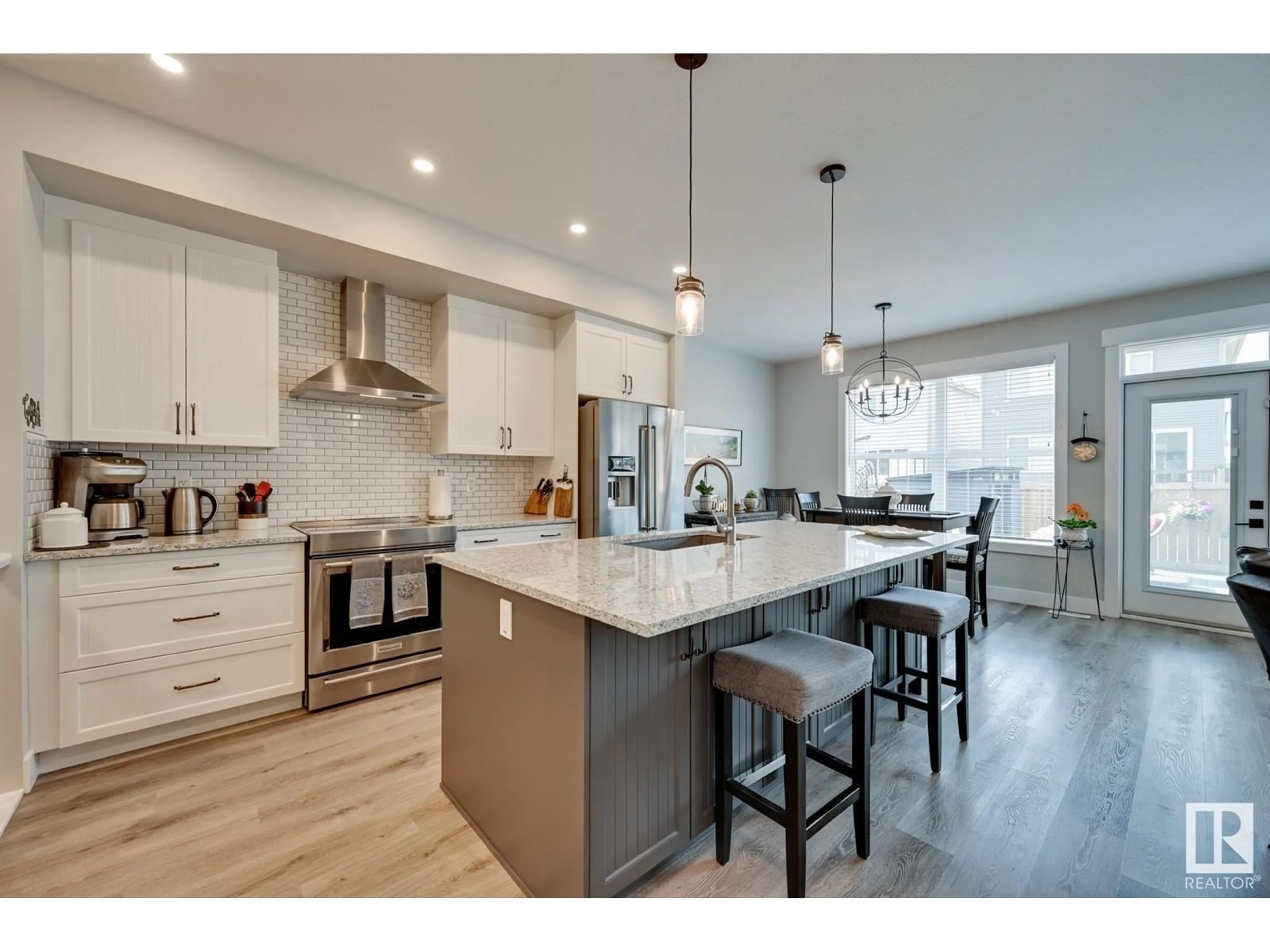22705 94A AV NW, Edmonton, Alberta T5T7B2
Contact us about this property
Highlights
Estimated ValueThis is the price Wahi expects this property to sell for.
The calculation is powered by our Instant Home Value Estimate, which uses current market and property price trends to estimate your home’s value with a 90% accuracy rate.Not available
Price/Sqft$543/sqft
Days On Market17 days
Est. Mortgage$2,577/mth
Tax Amount ()-
Description
Welcome to your NEARLY NEW BUNGALOW combining modern amenities with THOUGHTFUL UPGRADES in the heart of Secord. The main floor features a spacious primary bedroom with a WIC and an ensuite w/ a GLASS SHOWER AND DUAL SINKS. The kitchen stands out with two-tone cabinets, quartz countertops, an INDUCTION STOVE, and UPGRADED APPLIANCES. A center island offers extra prep space & storage, ideal for cooking & entertaining. Cozy up by one of the 2 ELECTRIC FIREPLACES and enjoy A/C throughout. Main floor laundry includes a washer & dryer with pedestals & cabinets. The finished basement has 2 more beds and a storage room used as a gym. Step outside to a LOW-MAINTENANCE YARD with ARTIFICIAL TURF, a $25k 26x16 ft COMPOSITE DECK with aluminum railing, and a 9x7 resin shed & river rock. The property is fully fenced with added storage in the garage. Located on a QUIET STREET, this home is perfect for enjoying Secord's great schools and friendly community. (see feature upgrade sheet in link). (id:39198)
Property Details
Interior
Features
Basement Floor
Family room
4 m x 5.23 mBedroom 2
3.16 m x 2.96 mBedroom 3
3.17 m x 2.95 mRecreation room
2.76 m x 3.79 mProperty History
 36
36


