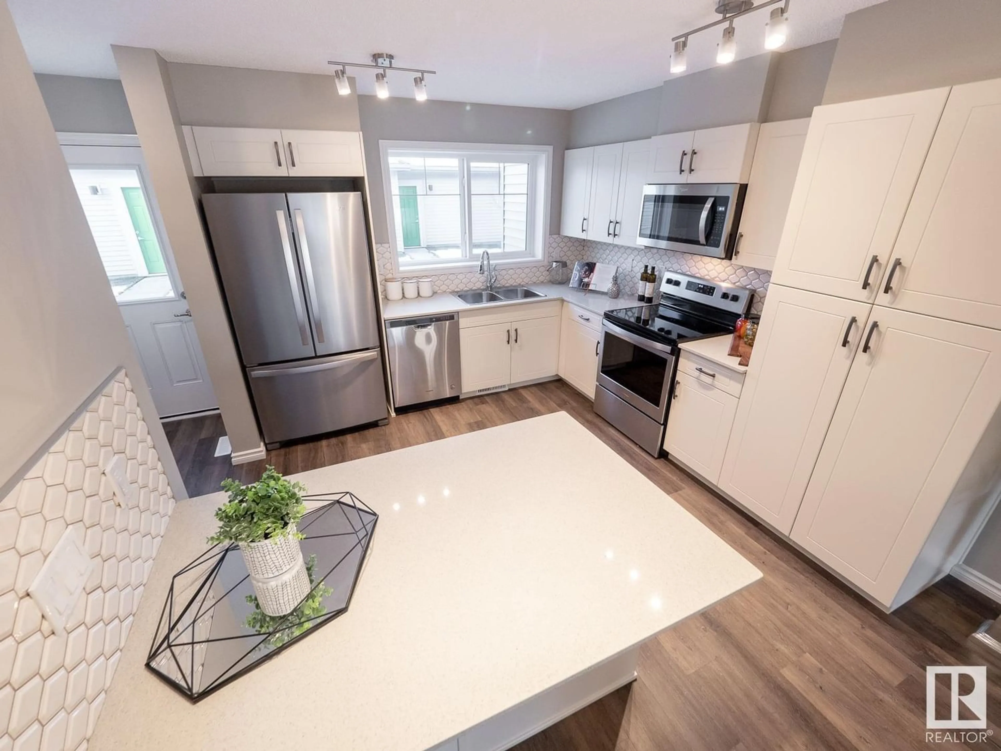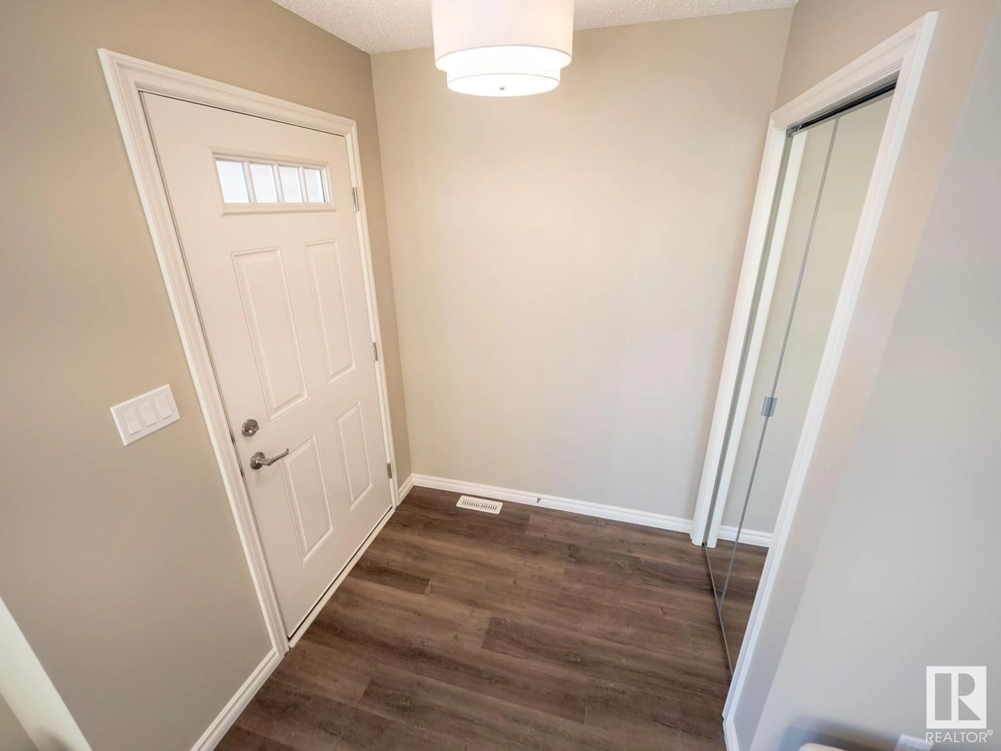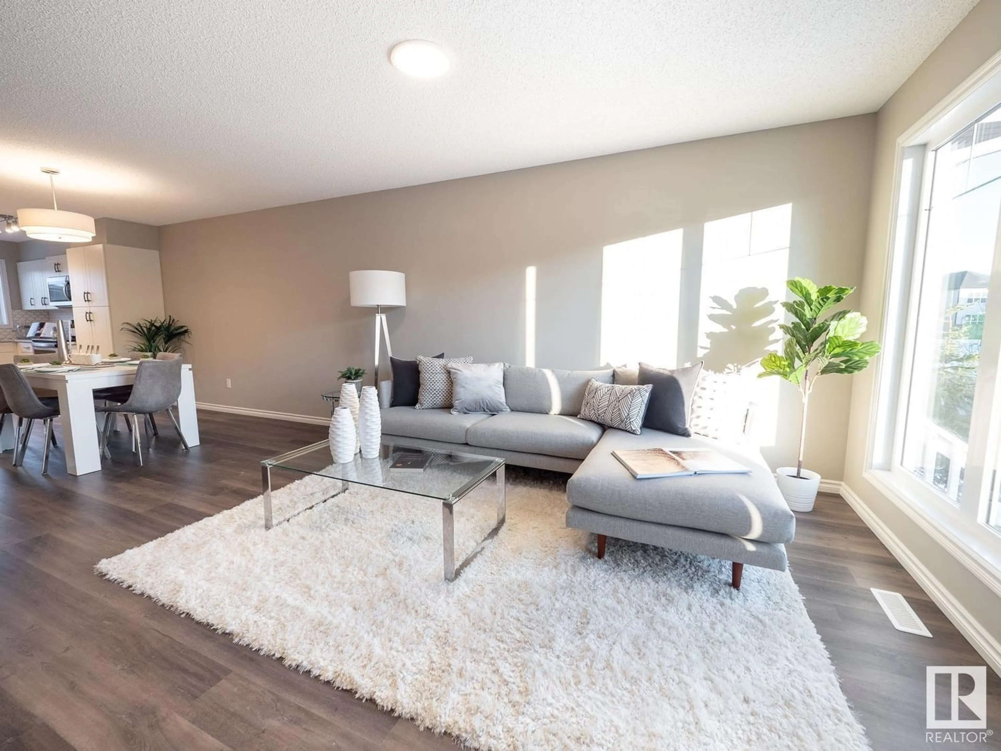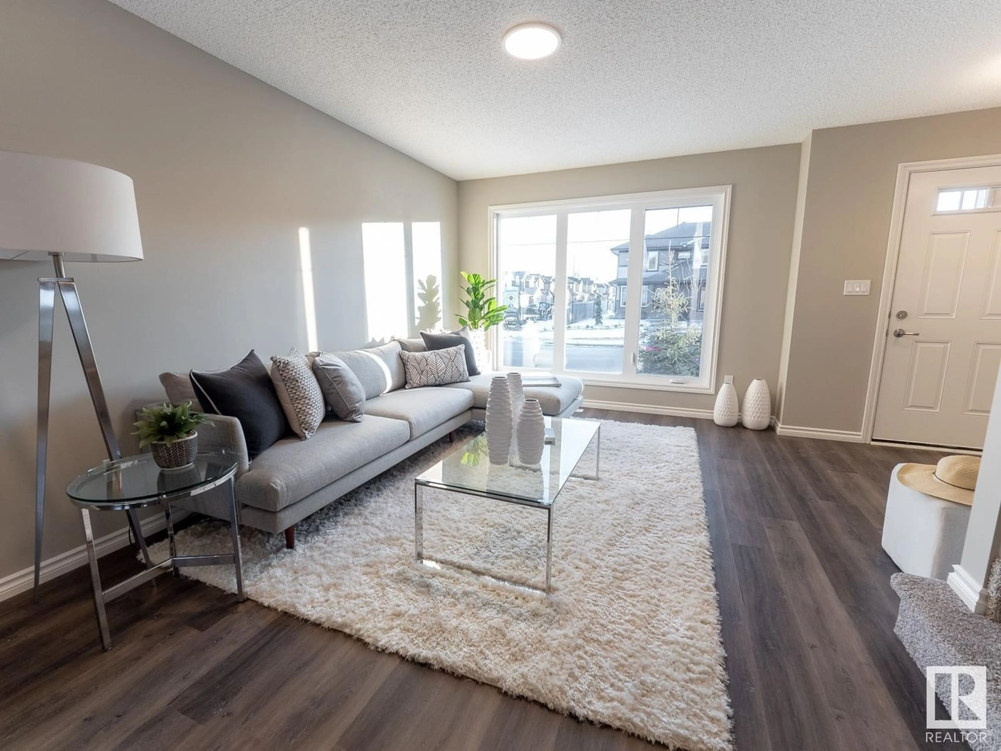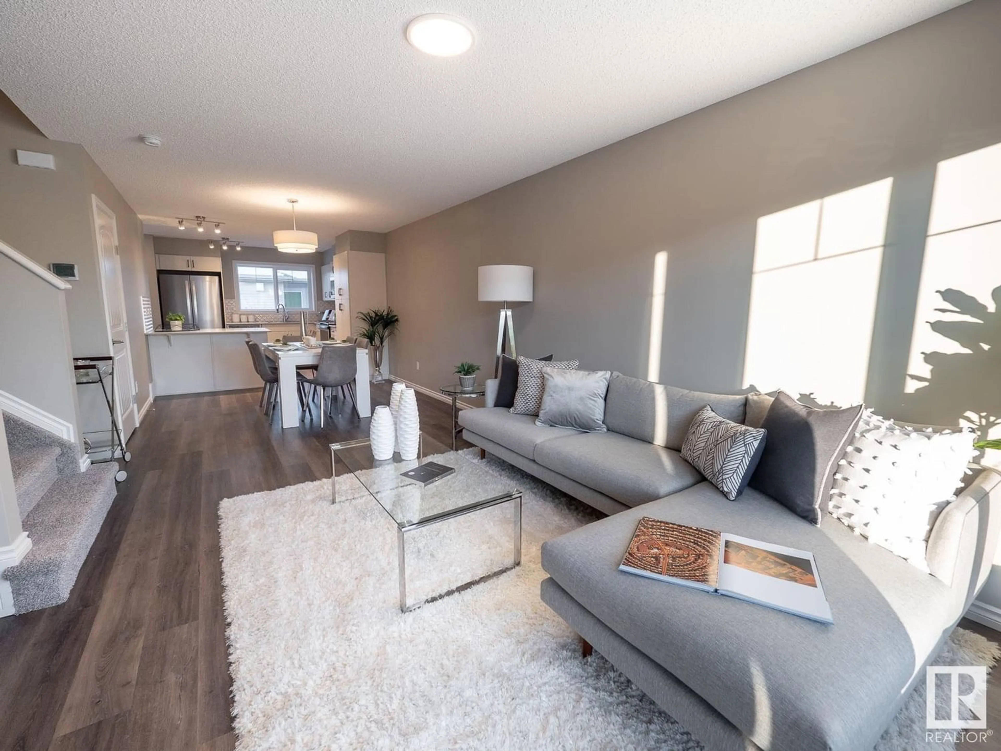22623 93 AV NW, Edmonton, Alberta T5T7T2
Contact us about this property
Highlights
Estimated ValueThis is the price Wahi expects this property to sell for.
The calculation is powered by our Instant Home Value Estimate, which uses current market and property price trends to estimate your home’s value with a 90% accuracy rate.Not available
Price/Sqft$295/sqft
Est. Mortgage$1,631/mo
Tax Amount ()-
Days On Market1 year
Description
Embark on the journey to your new Coventry home! The main floor welcomes you w/ an open-concept kitchen, featuring a ceramic tile backsplash, S/S appliances, quartz countertops, & upgraded cabinets. The seamlessly connected great room & dining nook create an inviting space, complemented by a convenient half bath to round off the main floor. Ascend the stairs to the second level, where the primary bedroom awaits w/ a 4pc ensuite & a walk-in closet, providing a luxurious retreat. Additionally, you'll discover two more bedrooms, a main bathroom, & an upstairs laundry room for added convenience. Not to be overlooked, the double detached garage adds both functionality & security to your lifestyle. In alignment with Coventry's commitment to quality, each home is covered by the Alberta New Home Warranty Program, ensuring peace of mind for homeowners. Landscaping included. *Home is under construction. Photos are not of actual home* (id:39198)
Property Details
Interior
Features
Main level Floor
Living room
Dining room
Kitchen
Property History
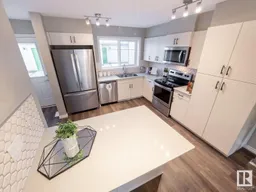 30
30
