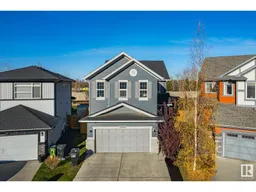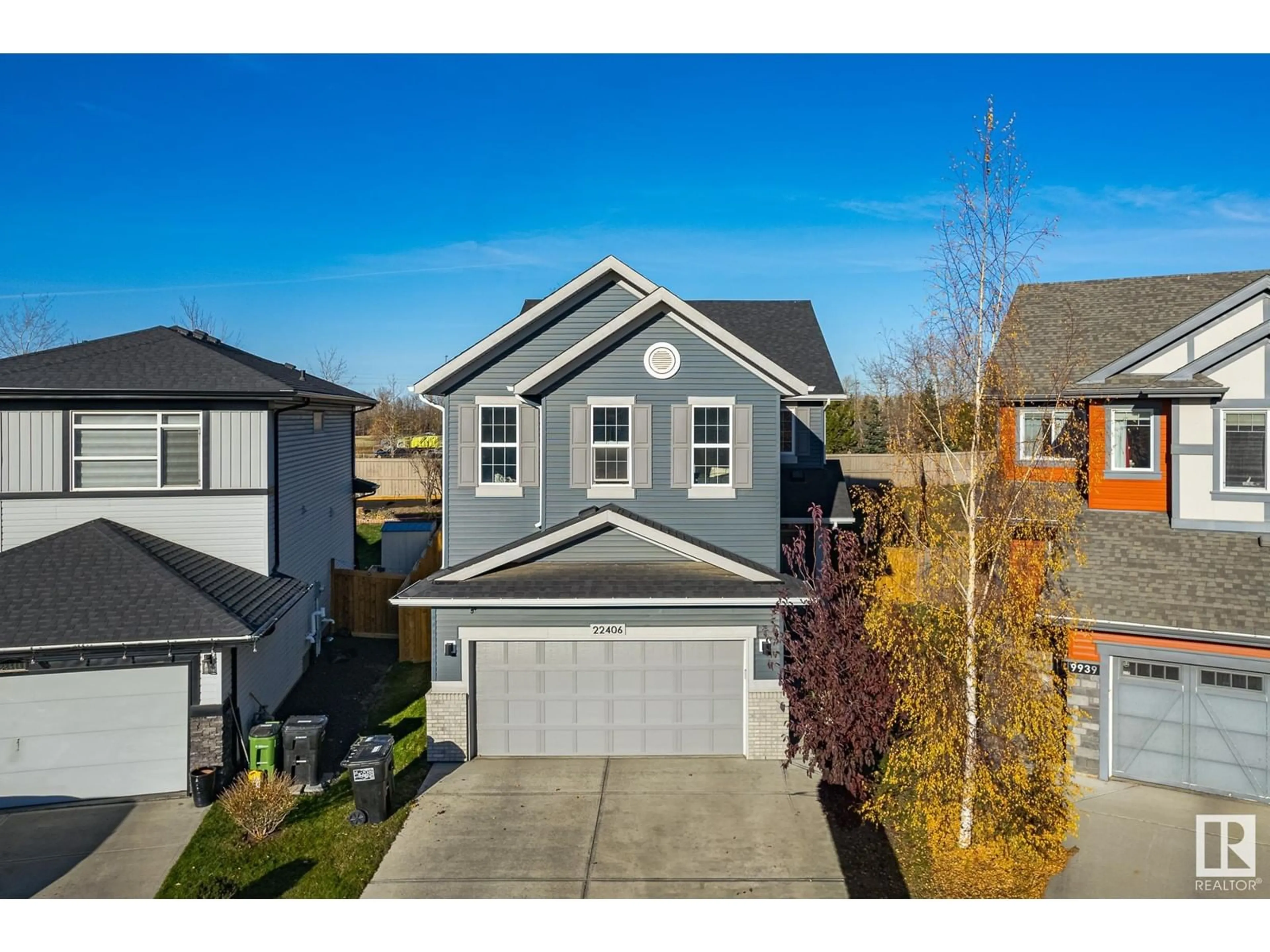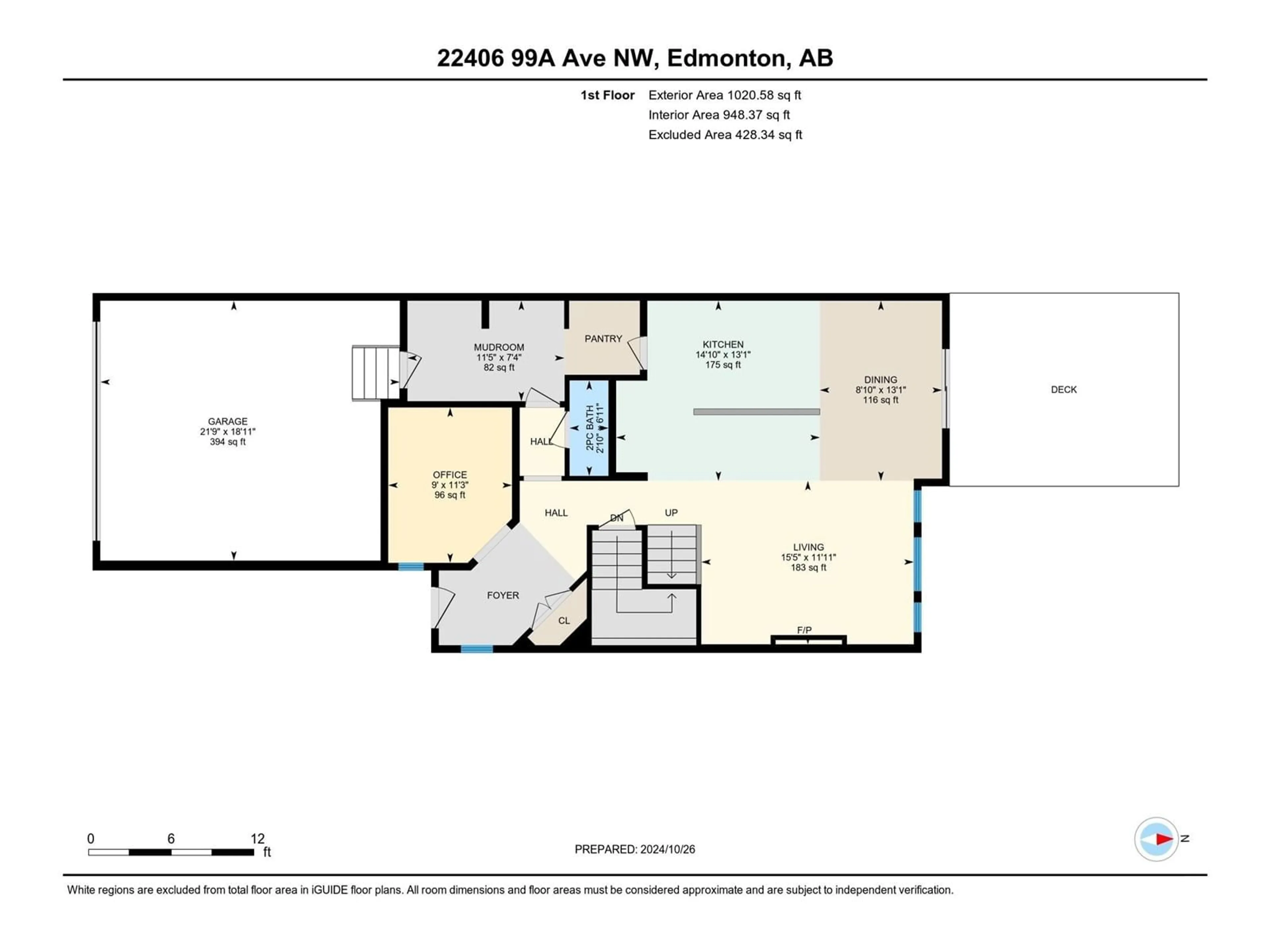22406 99A AV NW, Edmonton, Alberta T5T7C3
Contact us about this property
Highlights
Estimated ValueThis is the price Wahi expects this property to sell for.
The calculation is powered by our Instant Home Value Estimate, which uses current market and property price trends to estimate your home’s value with a 90% accuracy rate.Not available
Price/Sqft$257/sqft
Est. Mortgage$2,469/mo
Tax Amount ()-
Days On Market26 days
Description
Discover this stylish, modern family home in the desirable Secord community, featuring convenient highway access and an array of nearby amenities, including a new leisure centre currently under construction! Boasting over 2200 sq. ft. of thoughtfully designed space with high end finishings throughout, the main floor offers a cozy den off the entry, open-concept living/dining/kitchen with soaring ceilings and abundant natural light thanks to the open-to-above feature, plus a walk-through pantry to the mudroom and double attached garage. Upstairs, unwind in the spacious primary suite (with room for a king bed of course), a luxurious 5-pc ensuite, and walk-in closet. Two additional bedrooms, a convenient laundry room, and a full bath complete the second level. An expansive bonus room over the garage offers added versatility. Outside, enjoy the landscaped and fenced yard with deck perfect for relaxing or entertaining. Your ideal family home awaits! (id:39198)
Property Details
Interior
Features
Main level Floor
Living room
11'11 x 15'5Dining room
13'1 x 8'10Kitchen
13'1 x 14'10Den
measurements not available x 9 mExterior
Parking
Garage spaces 4
Garage type Attached Garage
Other parking spaces 0
Total parking spaces 4
Property History
 45
45

