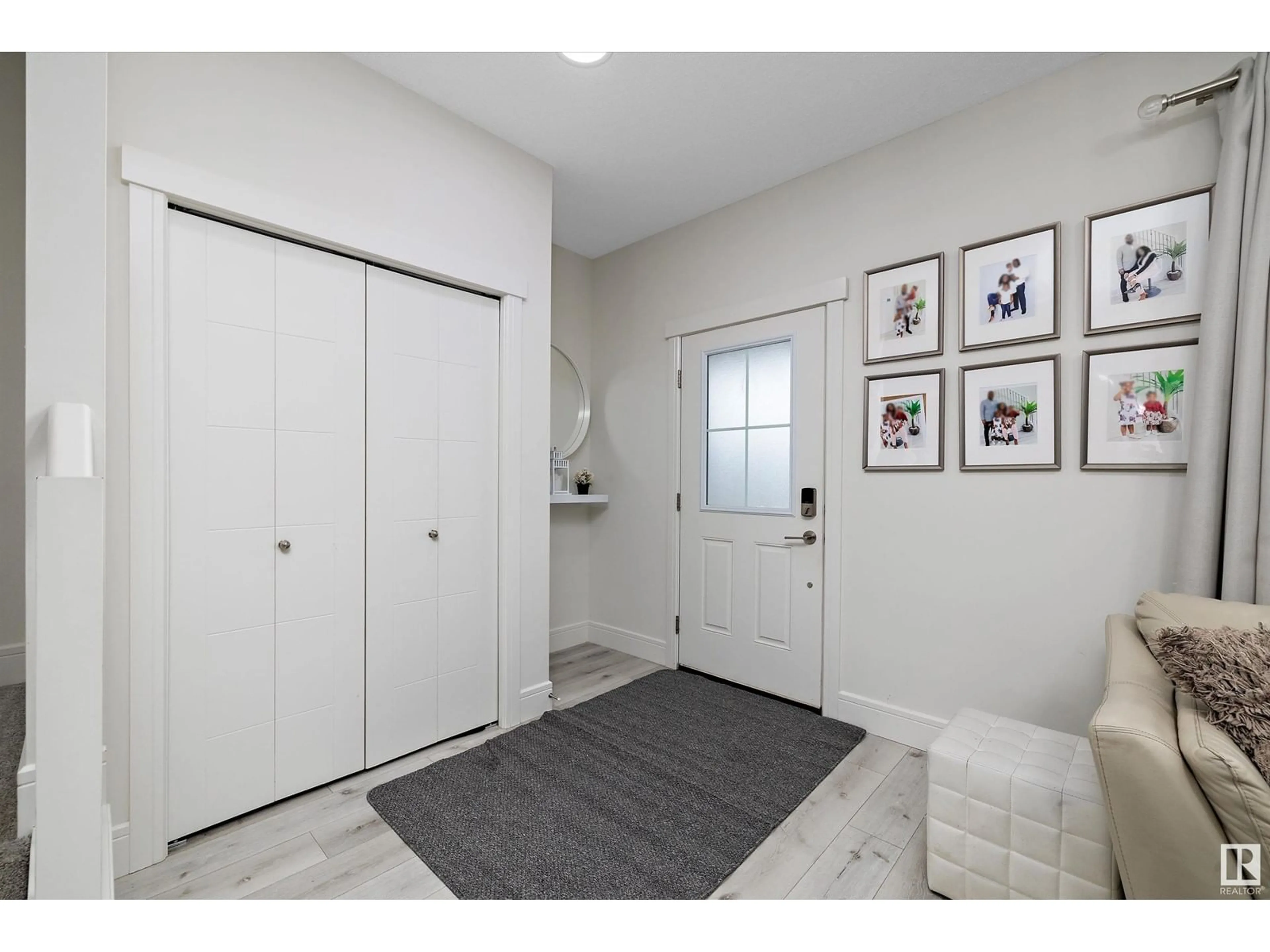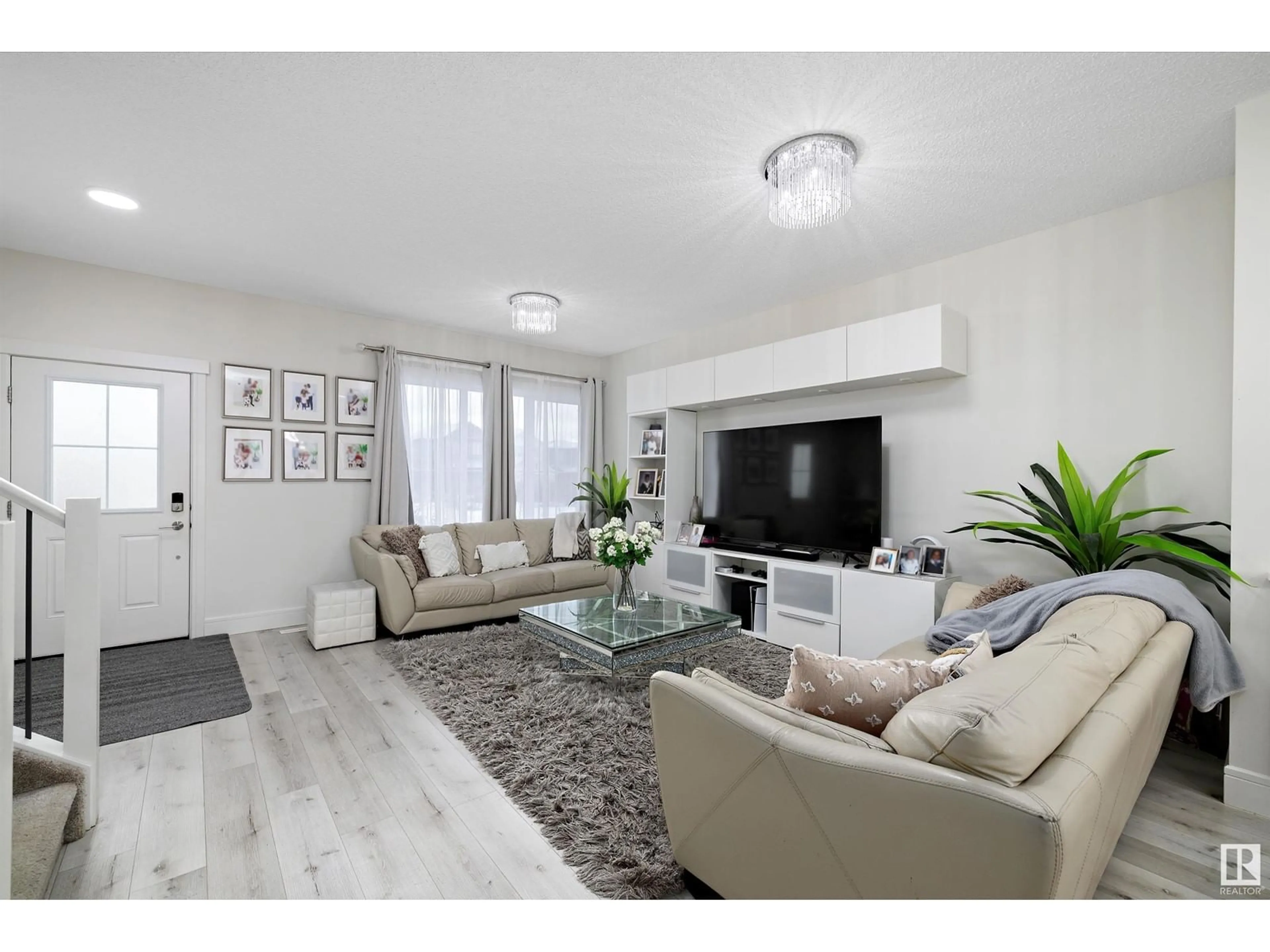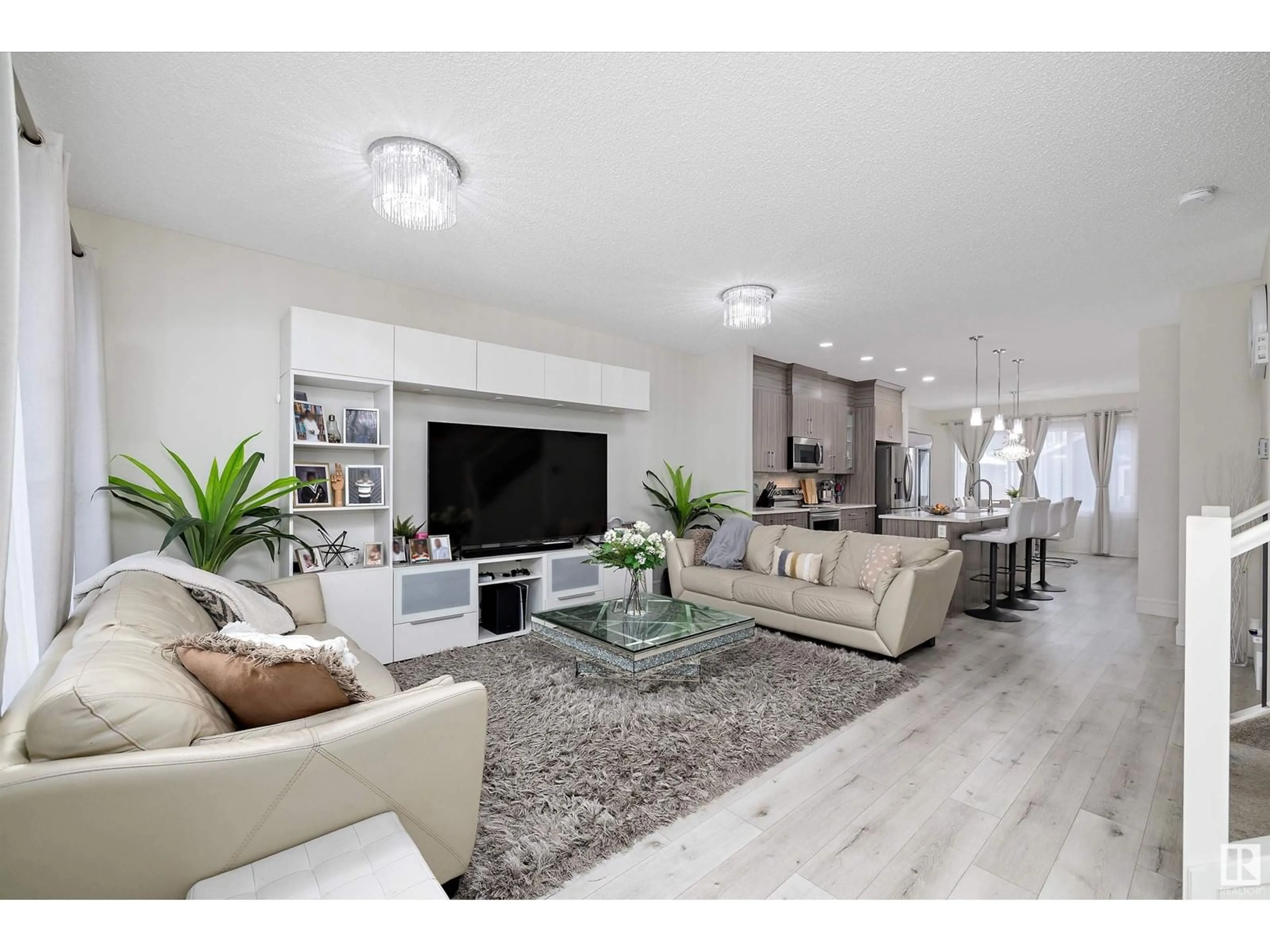22347 93 AV NW, Edmonton, Alberta T5T7L9
Contact us about this property
Highlights
Estimated ValueThis is the price Wahi expects this property to sell for.
The calculation is powered by our Instant Home Value Estimate, which uses current market and property price trends to estimate your home’s value with a 90% accuracy rate.Not available
Price/Sqft$310/sqft
Est. Mortgage$2,273/mo
Tax Amount ()-
Days On Market7 days
Description
Discover the perfect blend of style, space and comfort in this stunning 5-bdrm 2-storey home designed for a growing family. From the front veranda to the sun-soaked, fenced south-facing backyard, every detail is crafted for entertaining. Step inside to an open-concept layout filled with natural light, warm laminate flooring and thoughtful touches. The chef-inspired kitchen features stainless steel appliances, quartz countertops, a massive central island, and ample cabinet space—ideal for cooking together and creating lasting memories. The dining area easily accommodates a big family feast, while the cozy living room offers a welcoming space to relax. A convenient main-floor laundry and 2-piece bath add to the practicality. Upstairs, the primary suite boasts walk-in closet and full ensuite for a private retreat. Three additional spacious bedrooms, a full bath, and a bonus office nook. The fully finished bsmt expands your living space with two more bdrms & a family room with wet bar, all in a great location (id:39198)
Property Details
Interior
Features
Basement Floor
Family room
5.39 m x 4.23 mBedroom 4
3.53 m x 2.74 mBedroom 5
3.09 m x 2.79 mExterior
Parking
Garage spaces 2
Garage type Detached Garage
Other parking spaces 0
Total parking spaces 2
Property History
 43
43



