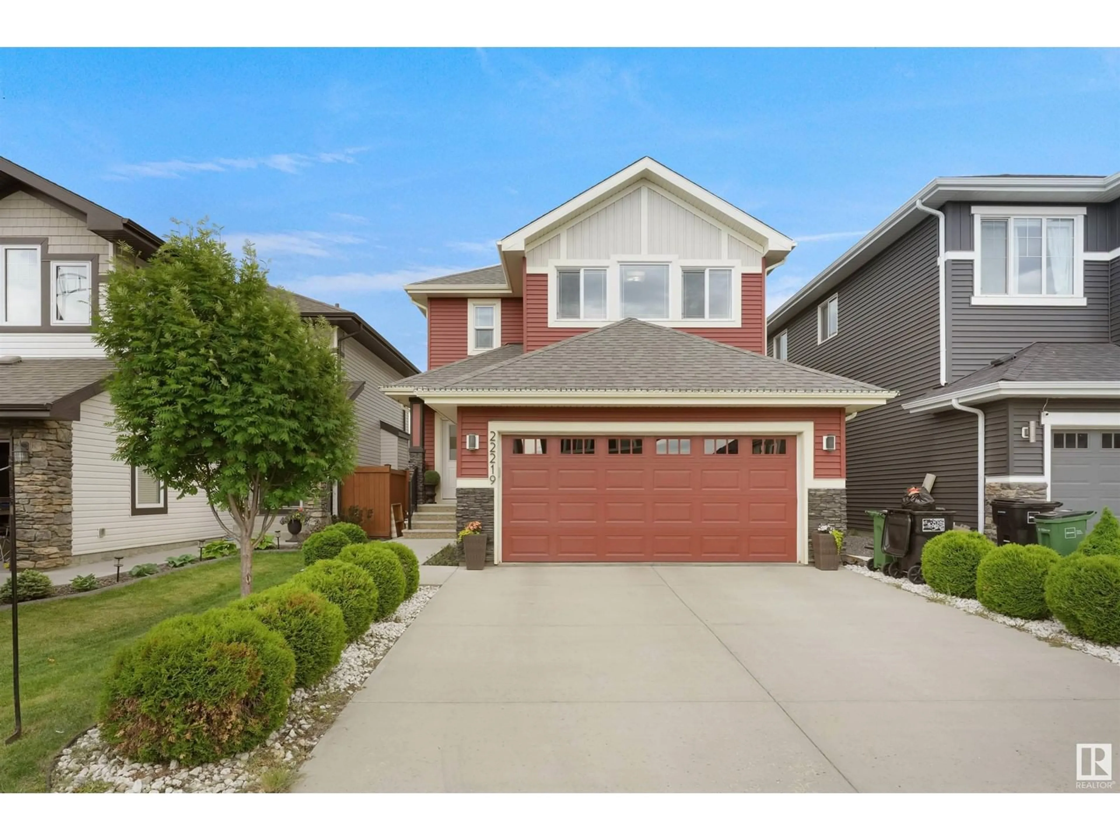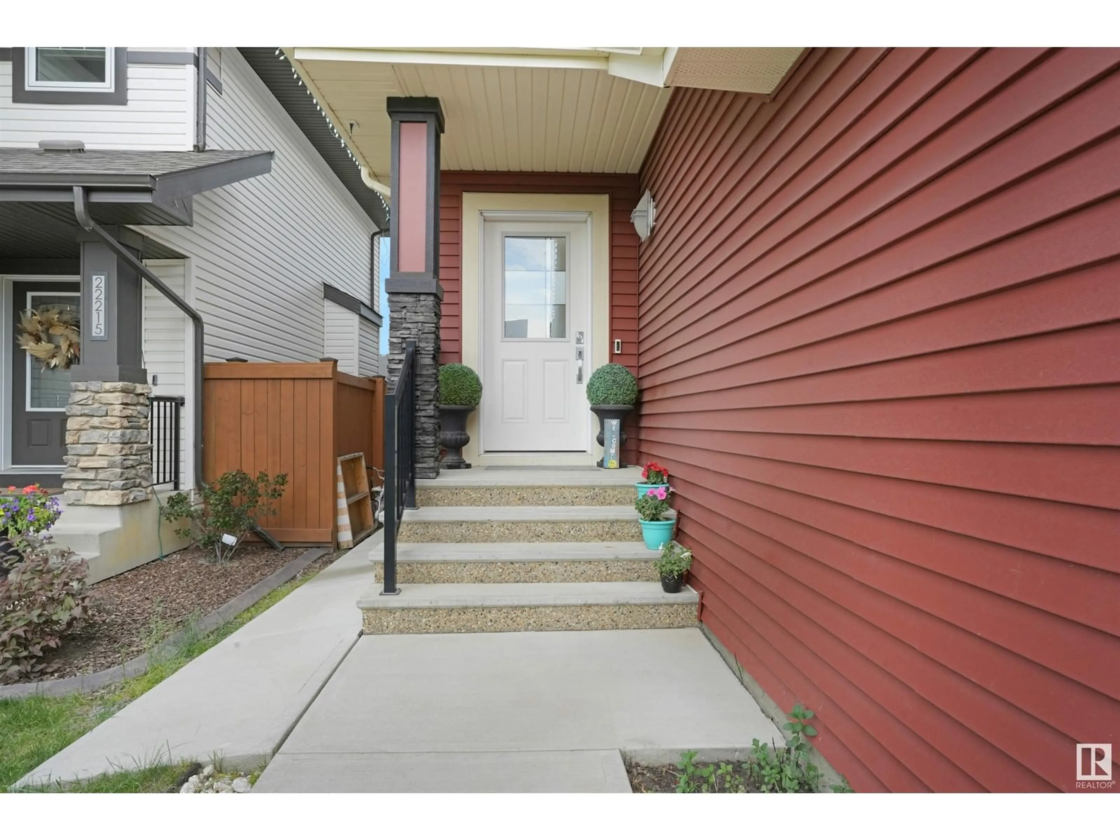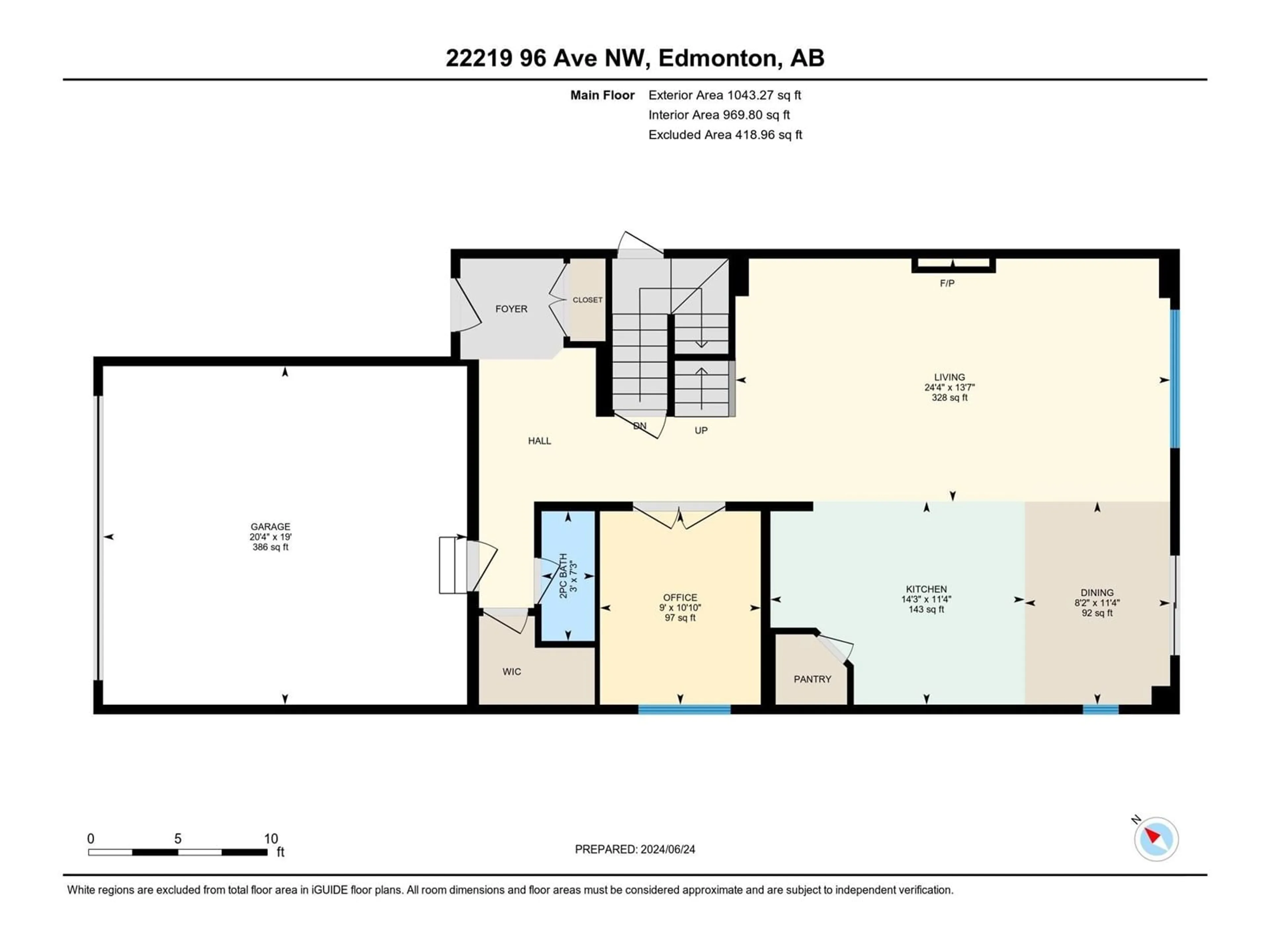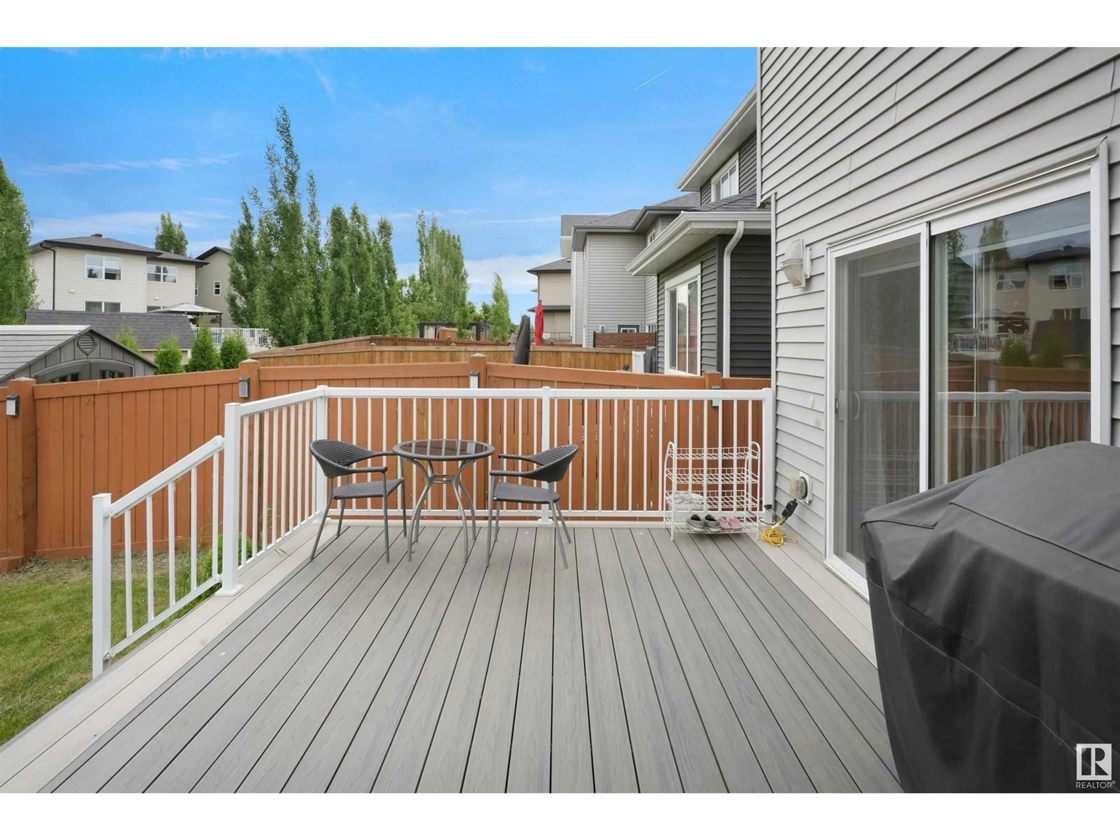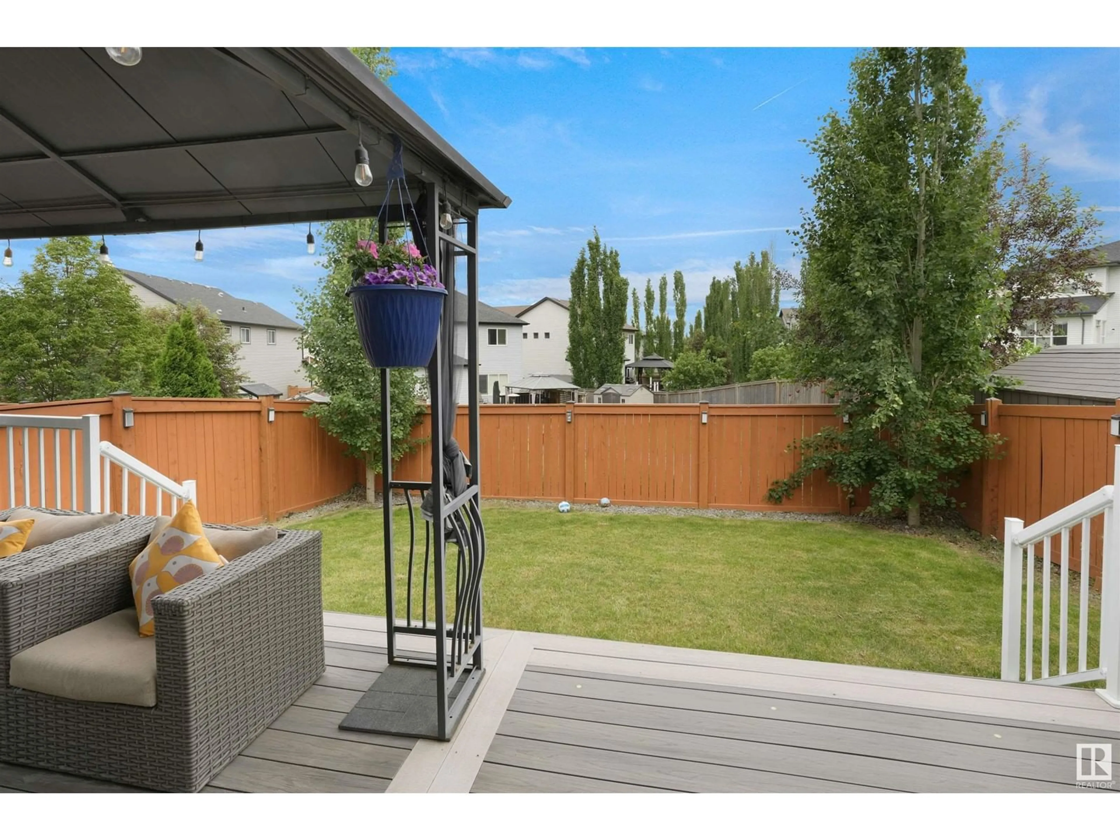22219 96 AV NW, Edmonton, Alberta T5T7E5
Contact us about this property
Highlights
Estimated ValueThis is the price Wahi expects this property to sell for.
The calculation is powered by our Instant Home Value Estimate, which uses current market and property price trends to estimate your home’s value with a 90% accuracy rate.Not available
Price/Sqft$316/sqft
Est. Mortgage$3,006/mo
Tax Amount ()-
Days On Market181 days
Description
Welcome to this stunning home built by Coventry Homes nestled in the heart of Secord. This home offer over 3100 sq.ft. of living space including a 2 Bedroom Legal Basement Suite. This stunning property features an open concept design with a spacious family room with a gas fireplace, large granite island in the kitchen, corner pantry and a large Den. A large composite deck is just off the kitchen/nook. Upstairs you will find 3 generous size Bedrooms and a large Bonus Room. The fully finished basement offers a LEGAL 2-bedroom SUITE with its own laundry and appliances. This home has been well maintained and offer many upgrades. (id:39198)
Property Details
Interior
Features
Basement Floor
Bedroom 4
3.11 m x 3.08 mBedroom 5
3.11 m x 2.89 mSecond Kitchen
3.23 m x 2.43 mOther
3.96 m x 2.43 m
