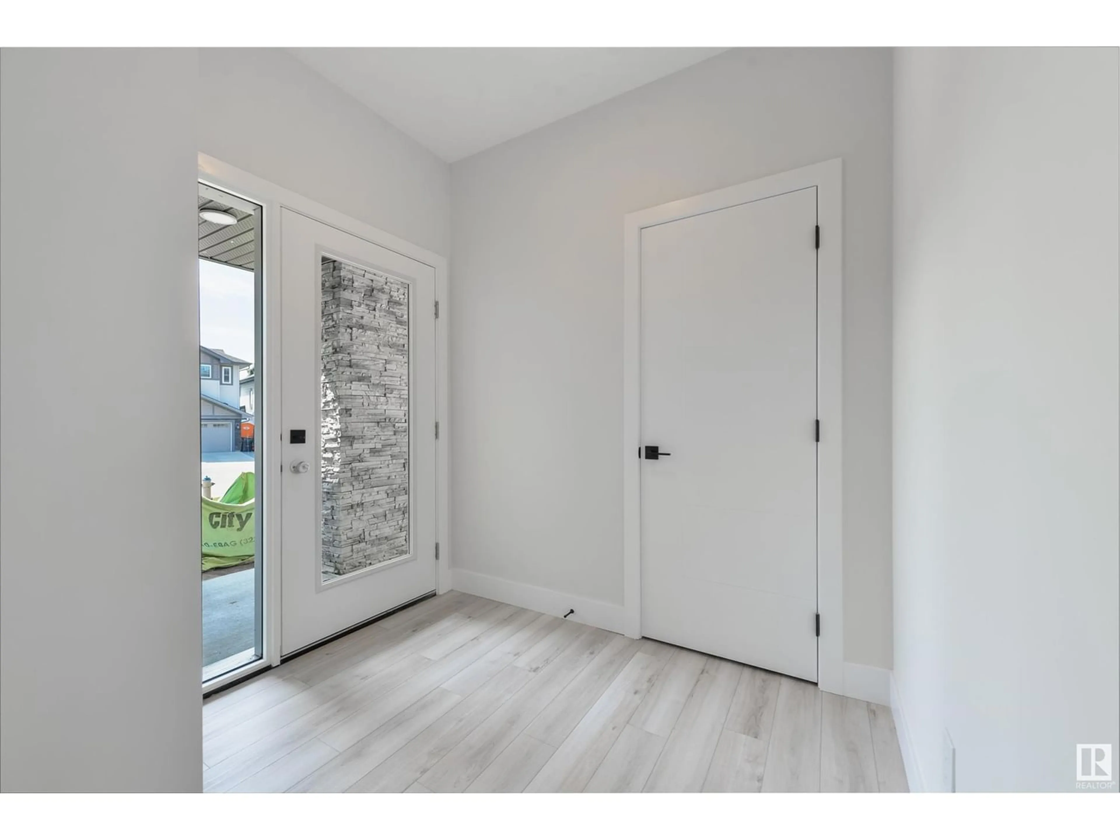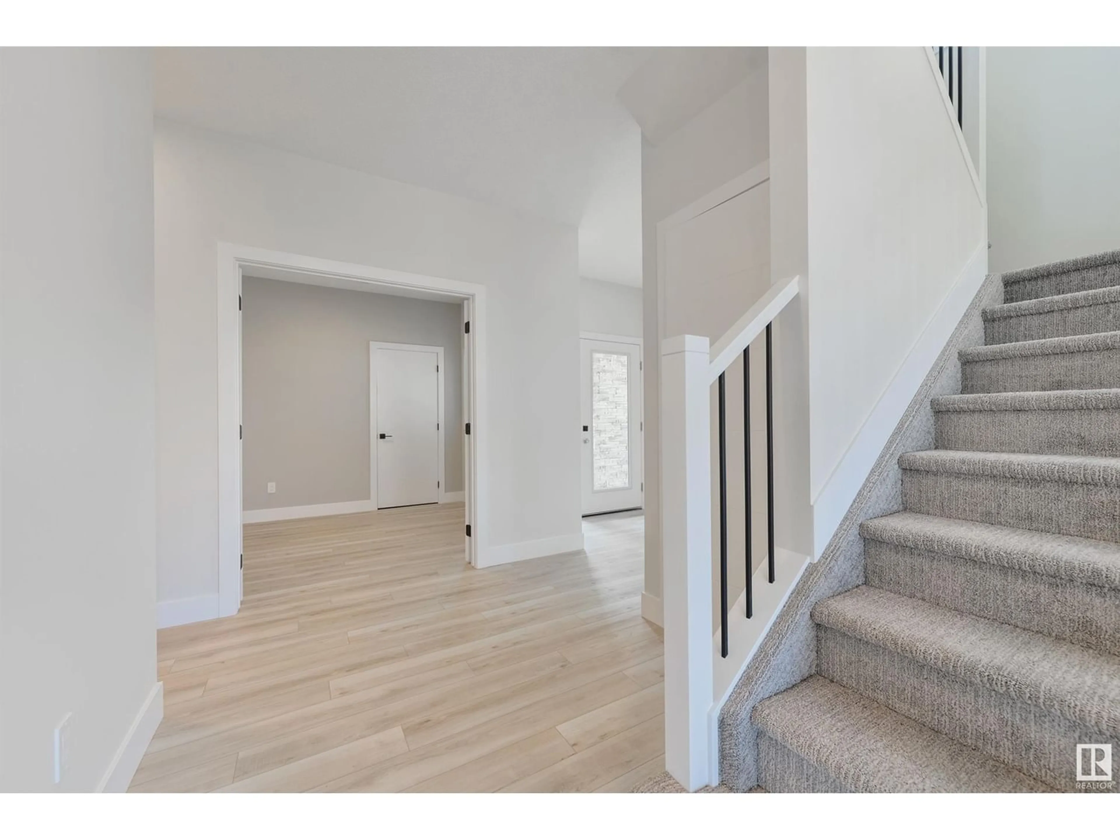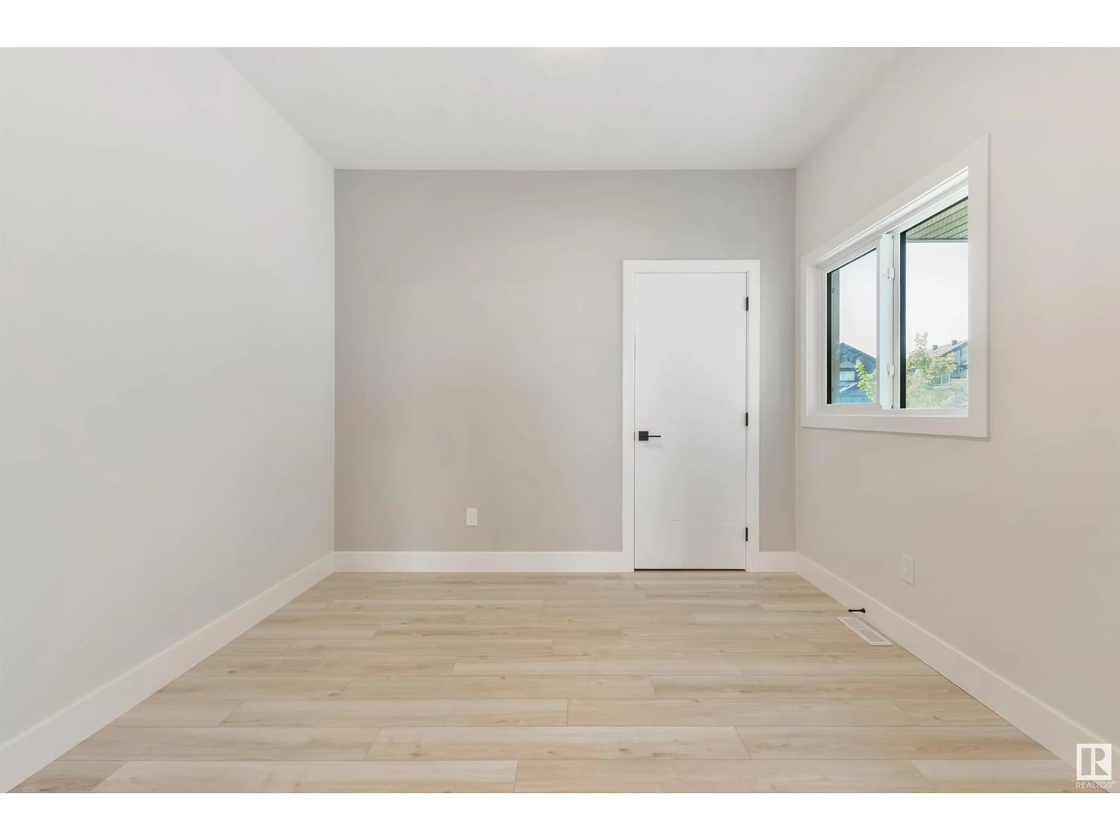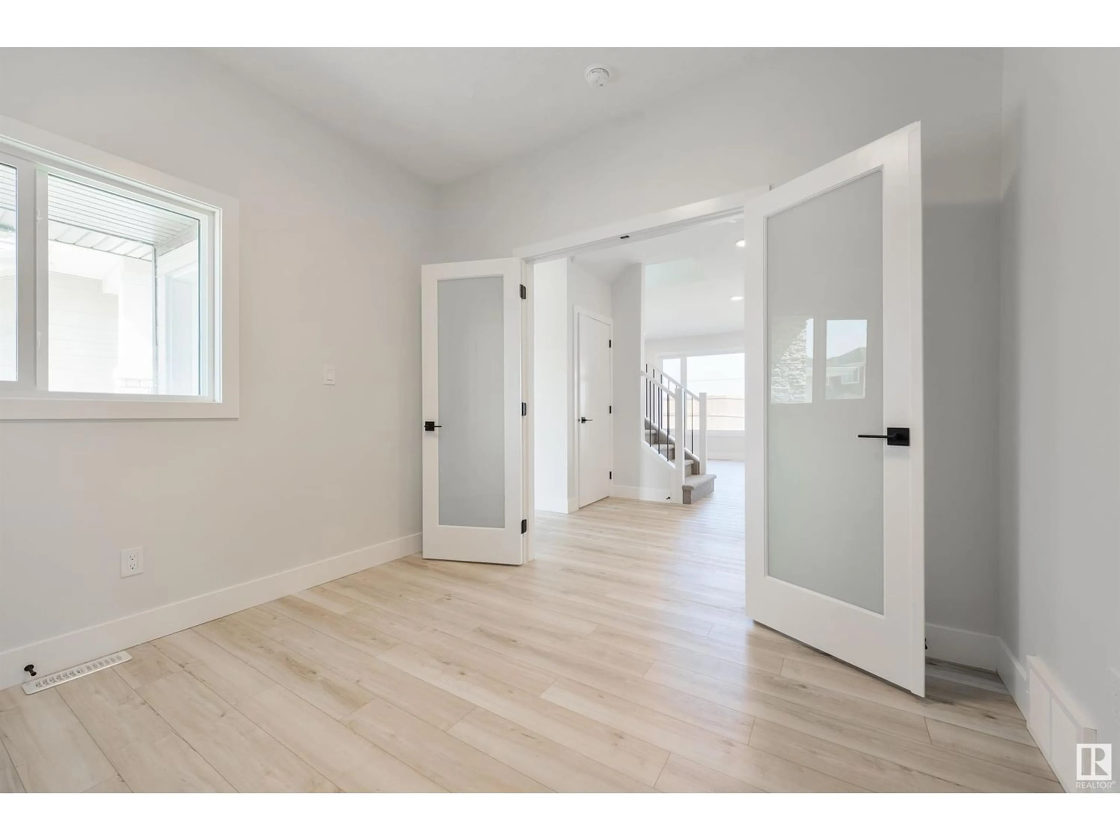22116 96 AV NW, Edmonton, Alberta T5T4N7
Contact us about this property
Highlights
Estimated ValueThis is the price Wahi expects this property to sell for.
The calculation is powered by our Instant Home Value Estimate, which uses current market and property price trends to estimate your home’s value with a 90% accuracy rate.Not available
Price/Sqft$293/sqft
Est. Mortgage$2,989/mo
Tax Amount ()-
Days On Market1 year
Description
Immediate possession available on this brand new 2368 square foot home for sale in the family community of Secord. Custom built by Mill Street Homes, this home features a striking modern exterior,TRIPLE CAR GARAGE, 4 Bedrooms up and a main floor Flex Room that can serve as a 5th bedroom, guest room or home office. There is a full 4 pcs bathroom with a large shower on the main floor. The basement has rough-ins for a future legal suite complete with a separate side entrance. The upper floor boasts a spacious Bonus Room with large oversized windows. The primary suite features a large bedroom area, a luxurious 5 piece ensuite and a massive walk-in closet. Too many upgrades to list must be seen! The price includes a $6500 appliance allowance to spend as you choose.SEPERATE ENTRY, HOT WATER ON DEMAND, APPLIANCE REBATE. 9 FOOT CEILING ON MAIN FLOOR AND BASEMENT . NEAR SCHOOLS COSTCO, ANTHONY AND YELLOWHEAD .FUTURE LRT STATION AND BUS ROUTE. (id:39198)
Property Details
Interior
Features
Upper Level Floor
Laundry room
Bedroom 2
Bedroom 4
Bonus Room
Property History
 50
50





