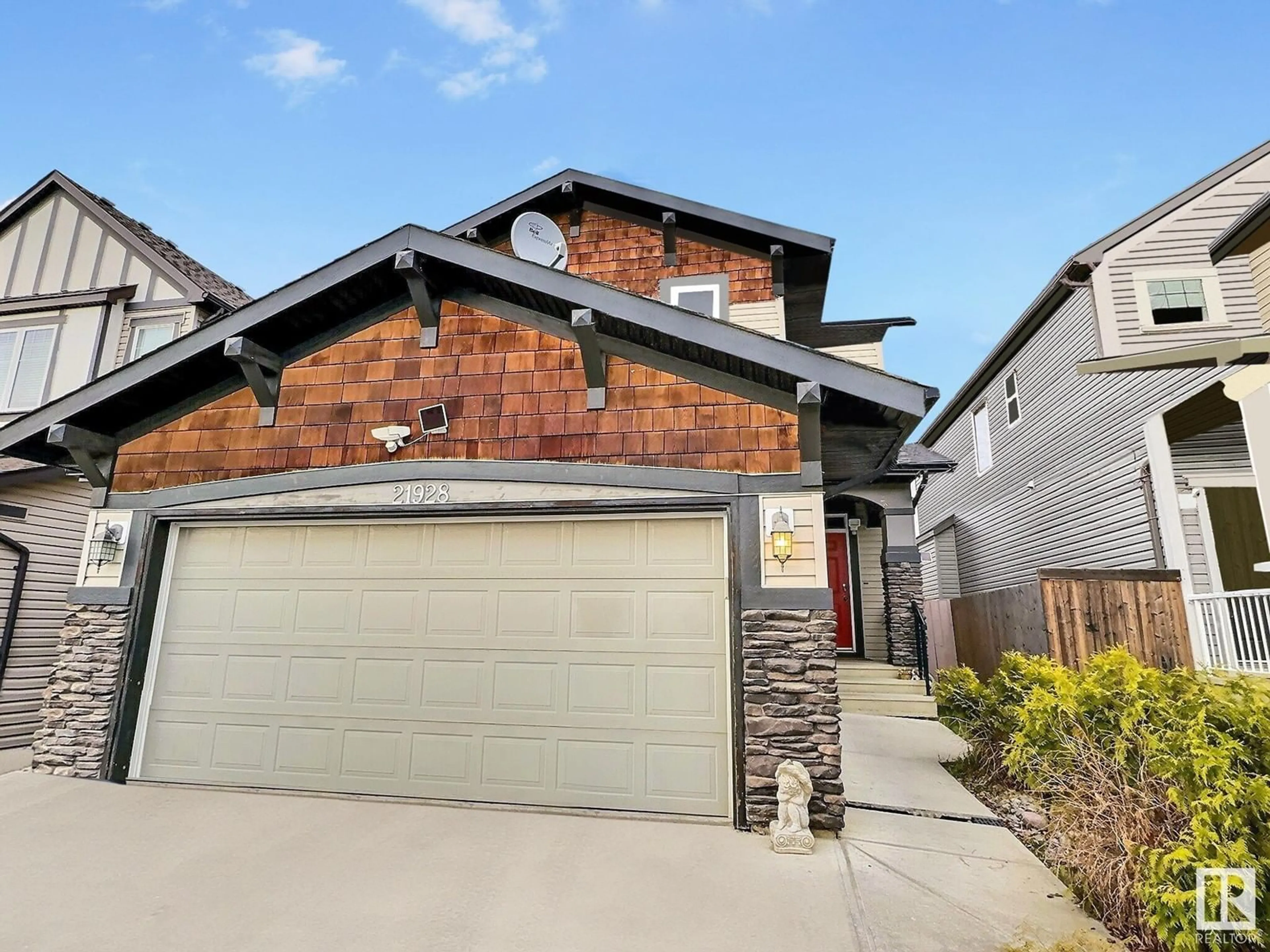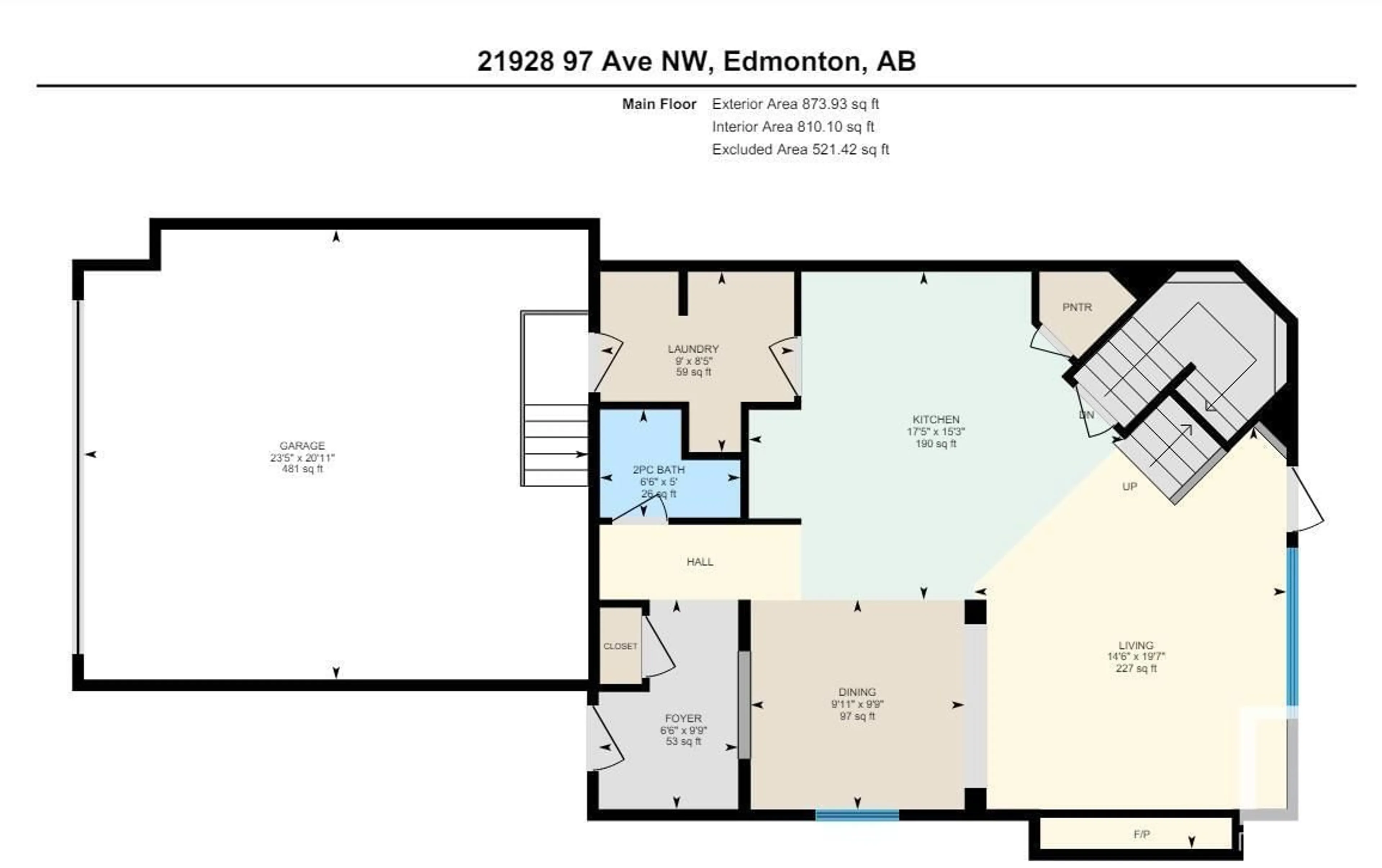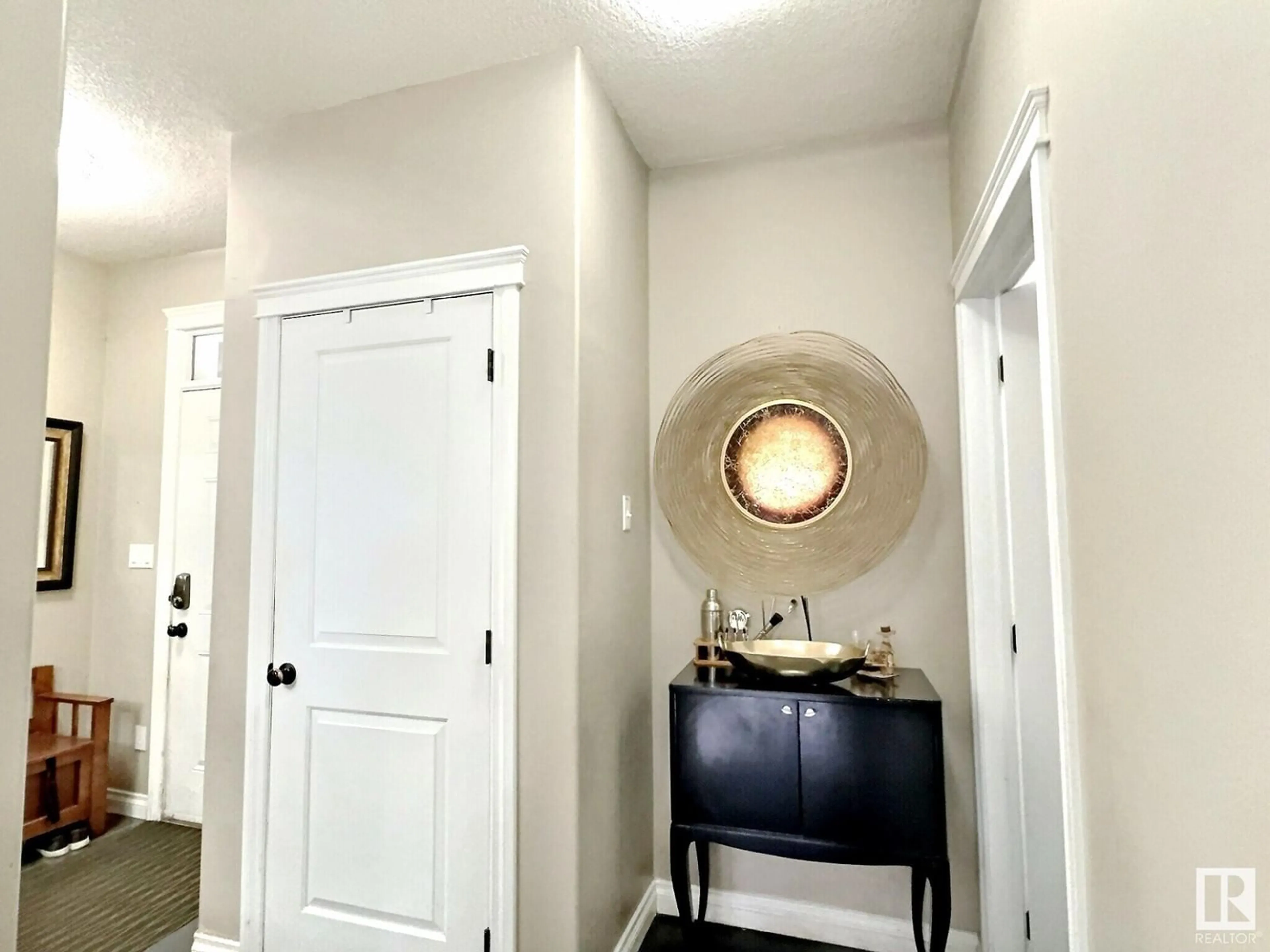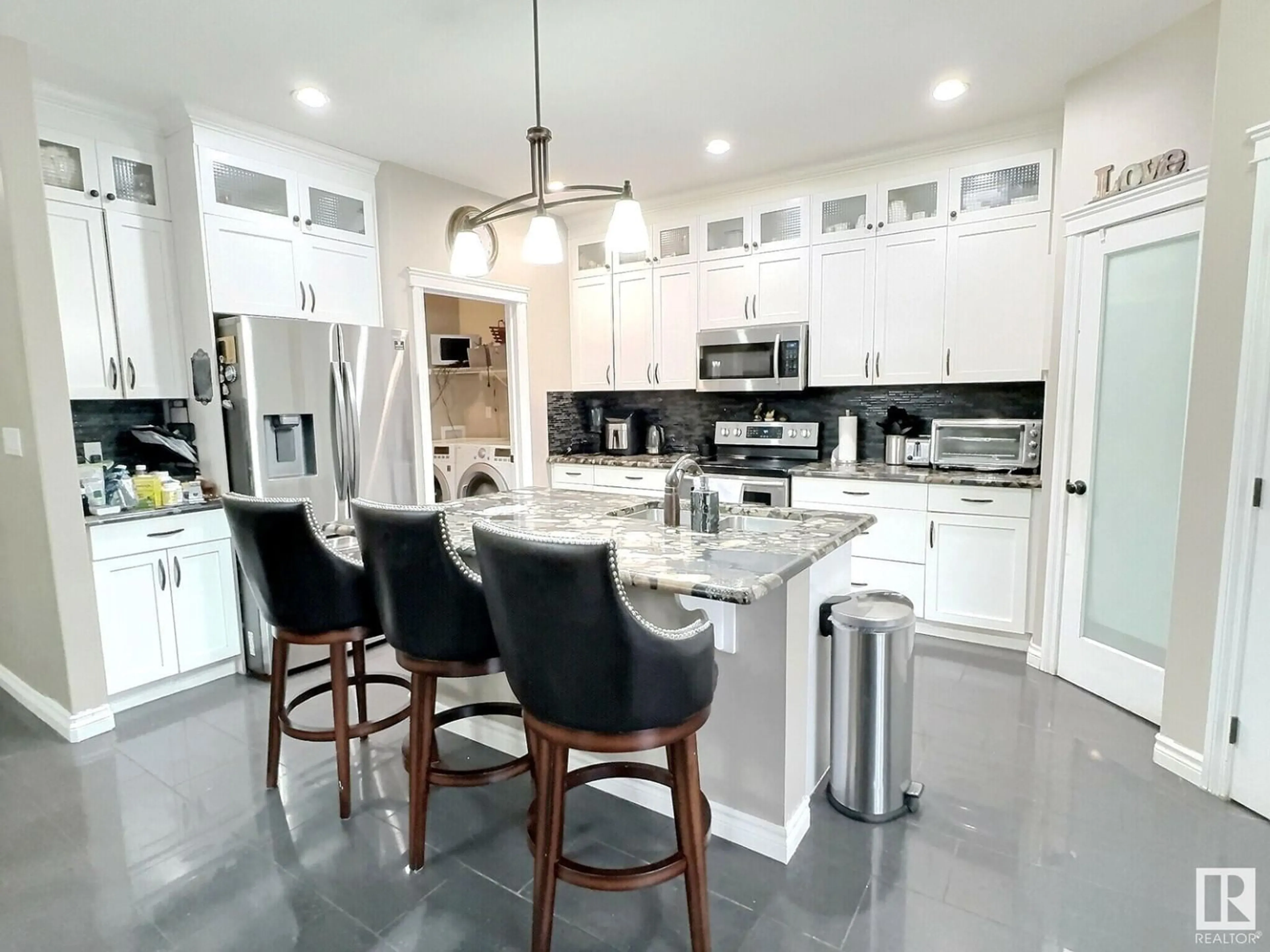21928 97 AV NW, Edmonton, Alberta T5T4H6
Contact us about this property
Highlights
Estimated ValueThis is the price Wahi expects this property to sell for.
The calculation is powered by our Instant Home Value Estimate, which uses current market and property price trends to estimate your home’s value with a 90% accuracy rate.Not available
Price/Sqft$305/sqft
Est. Mortgage$2,426/mo
Tax Amount ()-
Days On Market72 days
Description
Imagine your family in this spectacular residence, located in Secord community. Boasting over 1800 sq.ft of living space, crafted by Prominent Homes. The heart of the home features an open-to-above living room, complete with gas fireplace. Overlooking this inviting space is the modern, open-concept kitchen, equipped with custom white full-height cabinets and natural granite countertops.The residence has solid surface flooring throughout- No Carpet! And the convenience of a main floor laundry, situated off the mudroom. The second floor unfolds into a versatile loft space. A spacious primary bedroom awaits, with a generous walk-in closet and an exquisite 5-piece ensuite bathroom, offering a private retreat. The fully finished basement extends your living space with two additional bedrooms, a full bath, and a family room ready for entertainment. Step outside to discover a delightful yard with a deck. Moments away from walking paths, parks, schools, shopping, restaurants, and golf. This one is a MUST SEE! (id:39198)
Property Details
Interior
Features
Basement Floor
Recreation room
4.35 m x 5.77 mProperty History
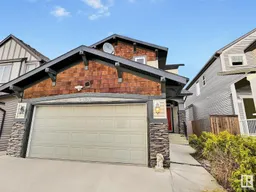 27
27
