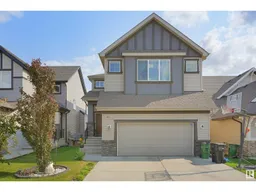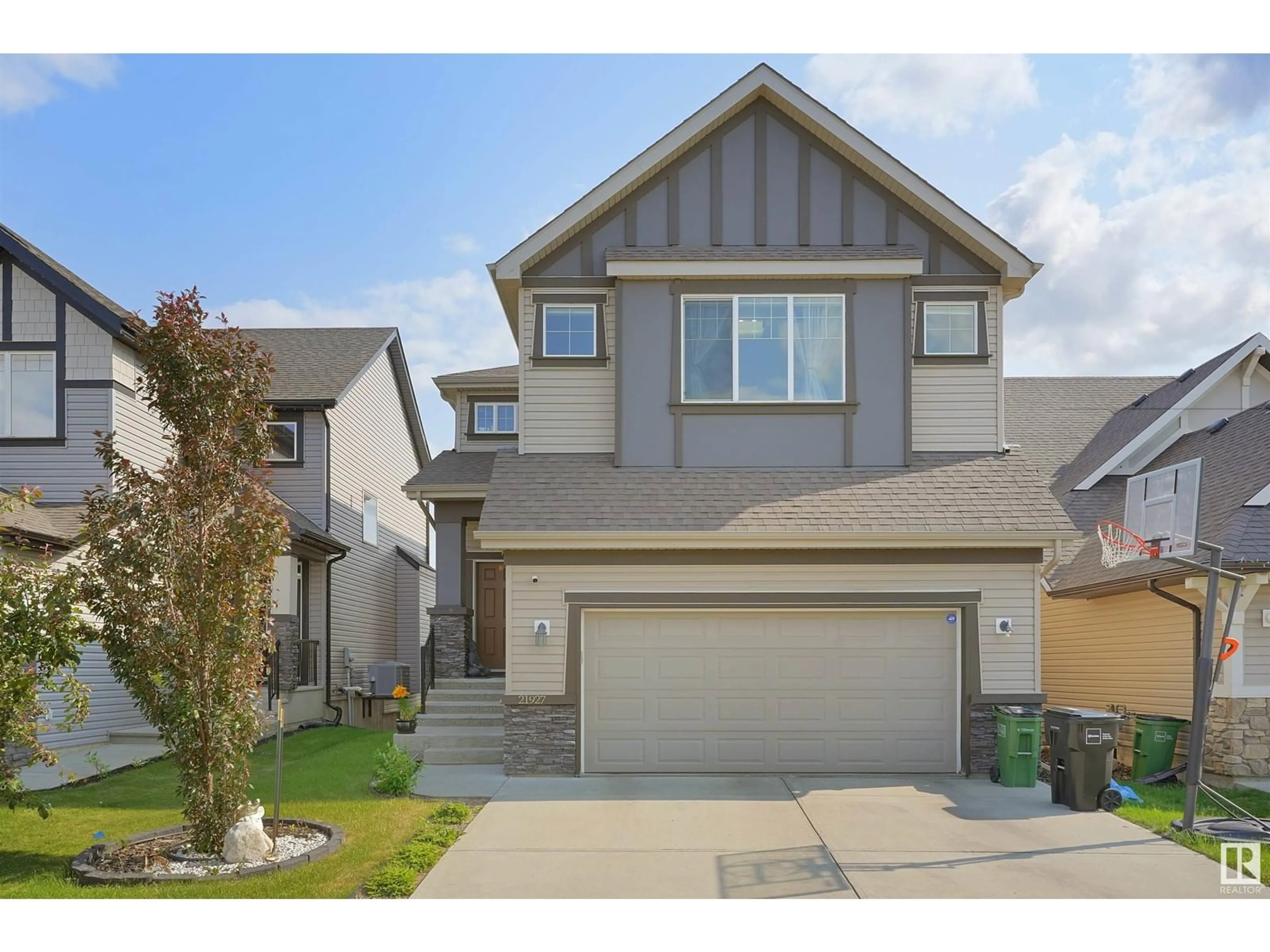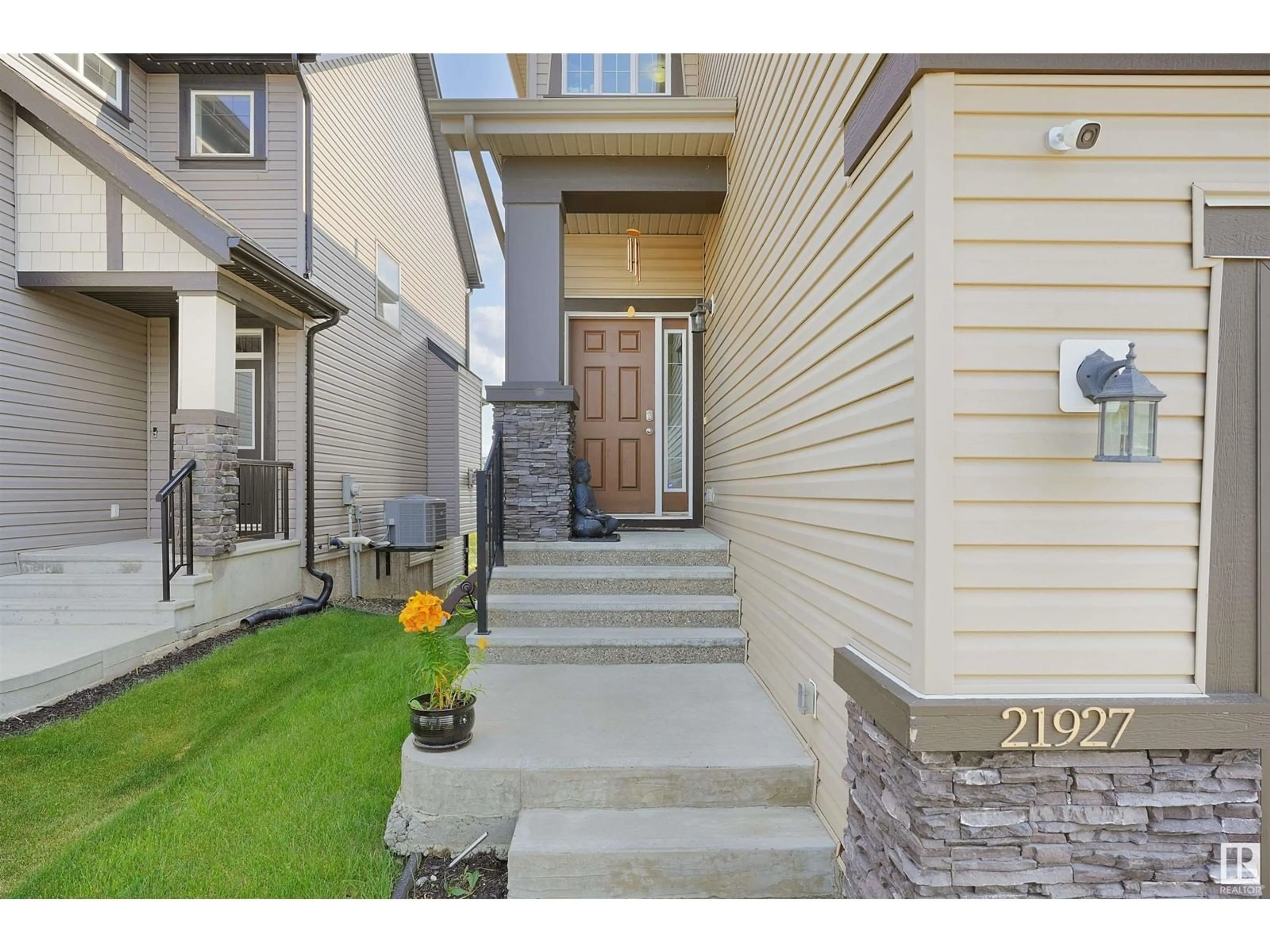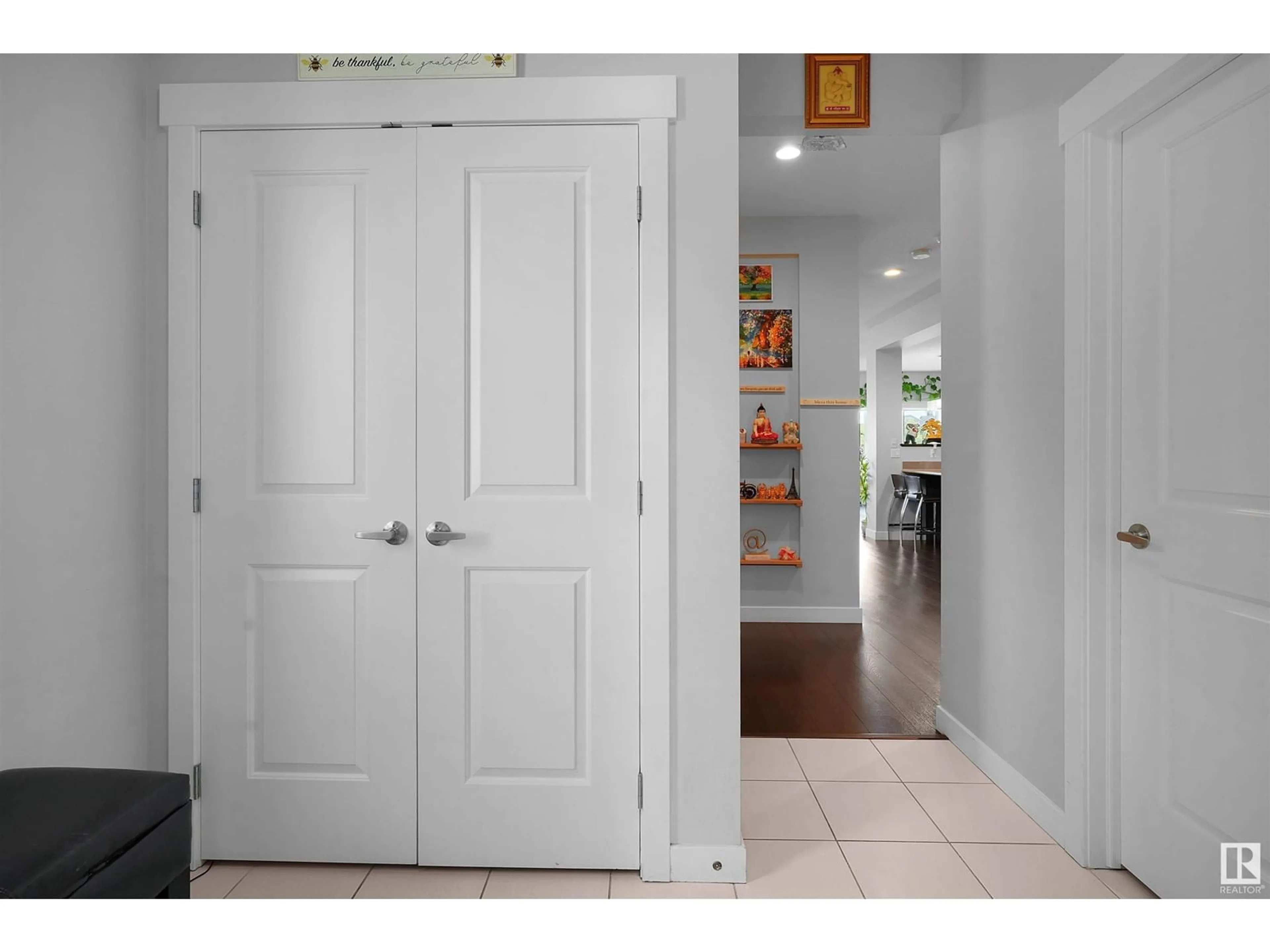21927 98 AV NW, Edmonton, Alberta T5T4M1
Contact us about this property
Highlights
Estimated ValueThis is the price Wahi expects this property to sell for.
The calculation is powered by our Instant Home Value Estimate, which uses current market and property price trends to estimate your home’s value with a 90% accuracy rate.Not available
Price/Sqft$292/sqft
Days On Market14 days
Est. Mortgage$3,131/mth
Tax Amount ()-
Description
Welcome to this stunning Sabal Homes residence by Hopewell in Secord. This home offers 3+2 beds,approx 2,500sf + a fully developed walkout basement backing to beautiful pond. Inside, you'll find an expansive living room with a gas fireplace, seamlessly flowing into the chef's kitchen with built-in appliances, ceiling-height cabinetry, an oversized island, & a pantry.The main level also includes a versatile bedroom/den & a large upgraded deck perfect for entertaining.The upper level boasts a bonus room, three spacious bedrooms, & a convenient laundry room. The primary suite features a shower, a spa-like soaker tub, dual vanities, & walk-in closet.Upgrades include central A/C, Central Vacuum, home security, Wardrobes & built-in Speakers. The walkout basement offers a large recreation room, an additional bedroom, & a full bathroom. The low-maintenance backyard , providing serene pond views.Located near West Edmonton Mall, schools, parks,& upcoming developments like Rec/LRT.Ideal for families or investment. (id:39198)
Property Details
Interior
Features
Basement Floor
Bedroom 5
3.07m x 2.75mProperty History
 52
52


