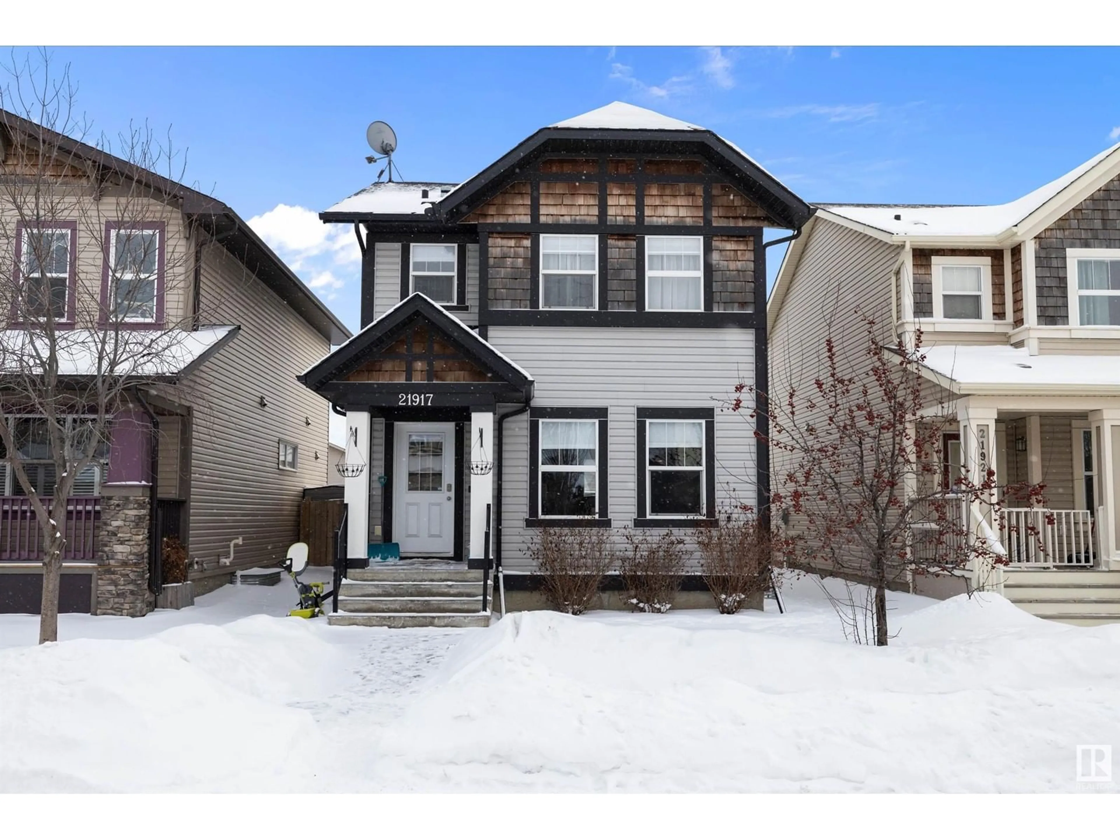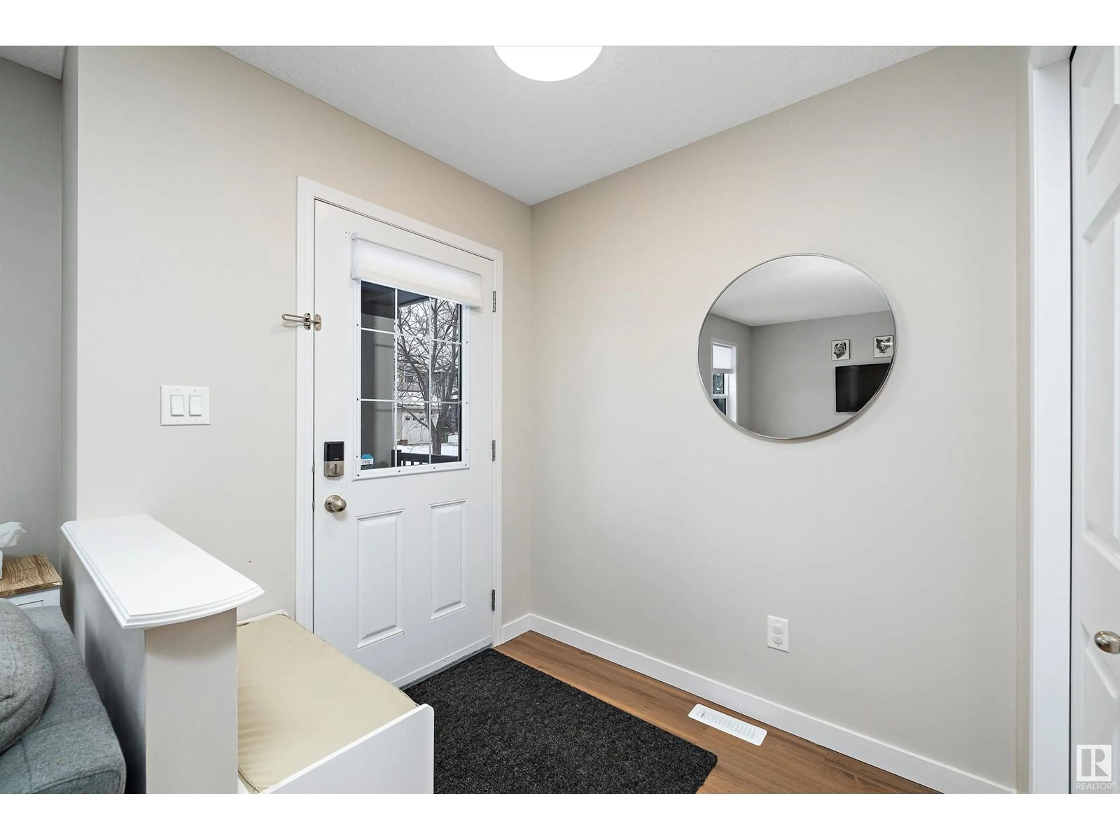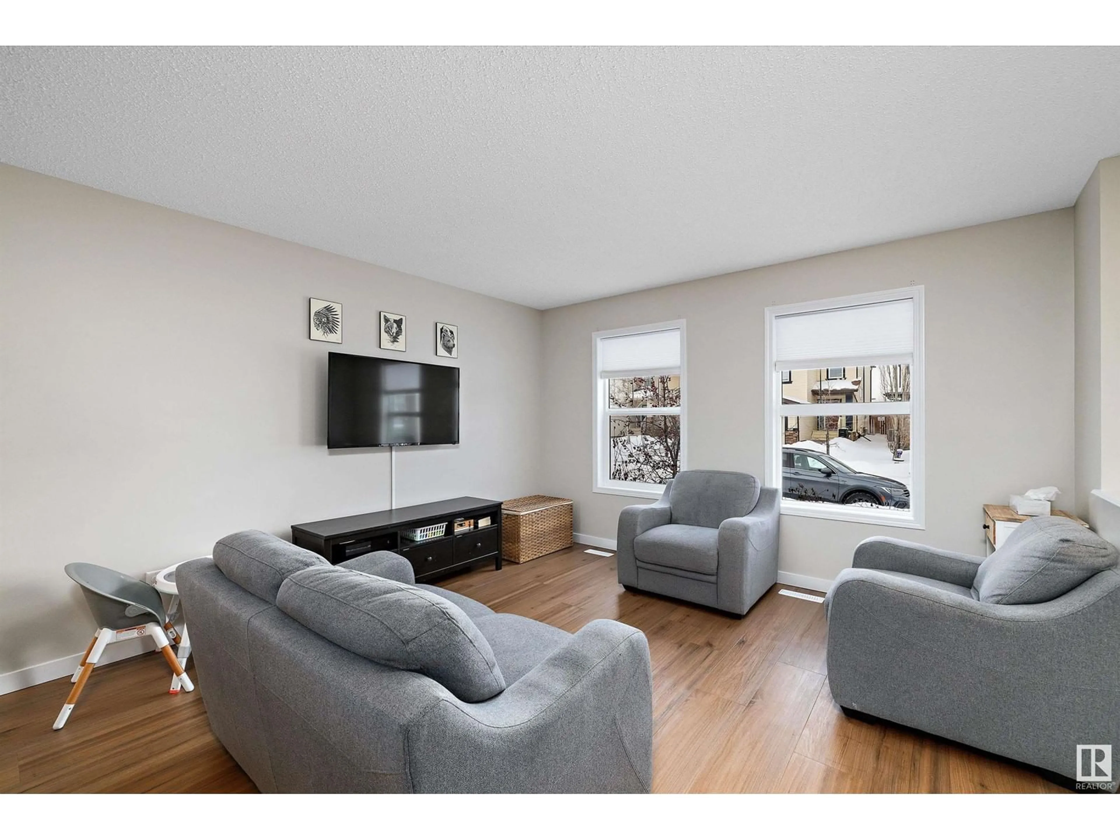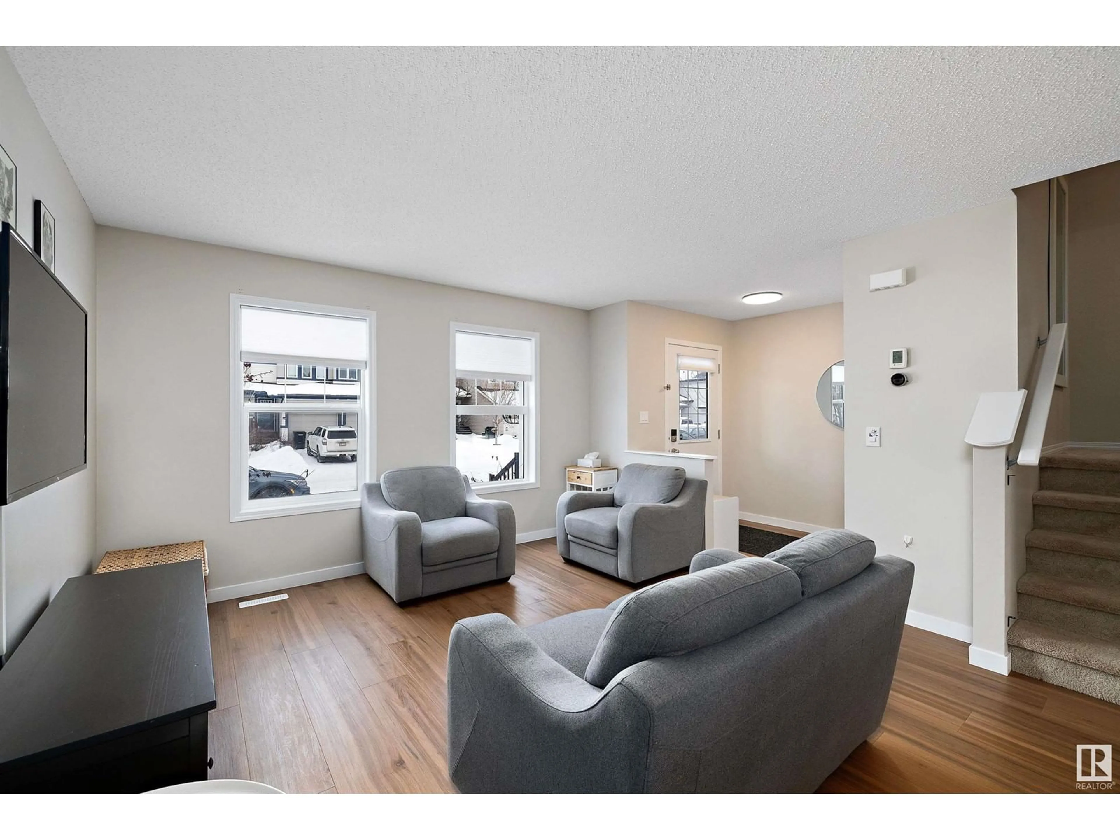21917 99A AV NW, Edmonton, Alberta T5T4T2
Contact us about this property
Highlights
Estimated ValueThis is the price Wahi expects this property to sell for.
The calculation is powered by our Instant Home Value Estimate, which uses current market and property price trends to estimate your home’s value with a 90% accuracy rate.Not available
Price/Sqft$362/sqft
Est. Mortgage$2,085/mo
Tax Amount ()-
Days On Market9 days
Description
Welcome to this charming and affordable home in the sought-after west-end community of Secord! Nicely maintained, pride of ownership and full of curb appeal, this move-in-ready gem is ideal for first-time buyers looking to get into this crazy rising market. With 1,338 sq. ft. of living space on two levels, and a fully finished basement—this air conditioned home offers a versatile open-concept layout. The spacious kitchen features ample cabinets, generous counter space, and a U-shaped eating bar for casual meals, along with a dedicated dining area. Upstairs, the primary suite easily fits a king-sized bed and includes a large closet and private en-suite. Two additional bedrooms and a full bath complete the level. Enjoy a low-maintenance backyard, plus a double detached garage with rear lane access. Conveniently located with a new school and rec centre upcoming, parks, walking trails and dog park, and quick access to the Henday and Stony Plain Road for an easy commute. (id:39198)
Property Details
Interior
Features
Basement Floor
Family room
5.87 m x 5.34 mBedroom 4
3.62 m x 2.21 mProperty History
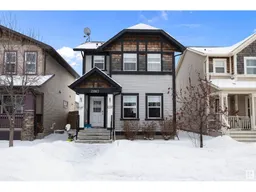 36
36
