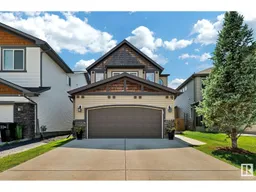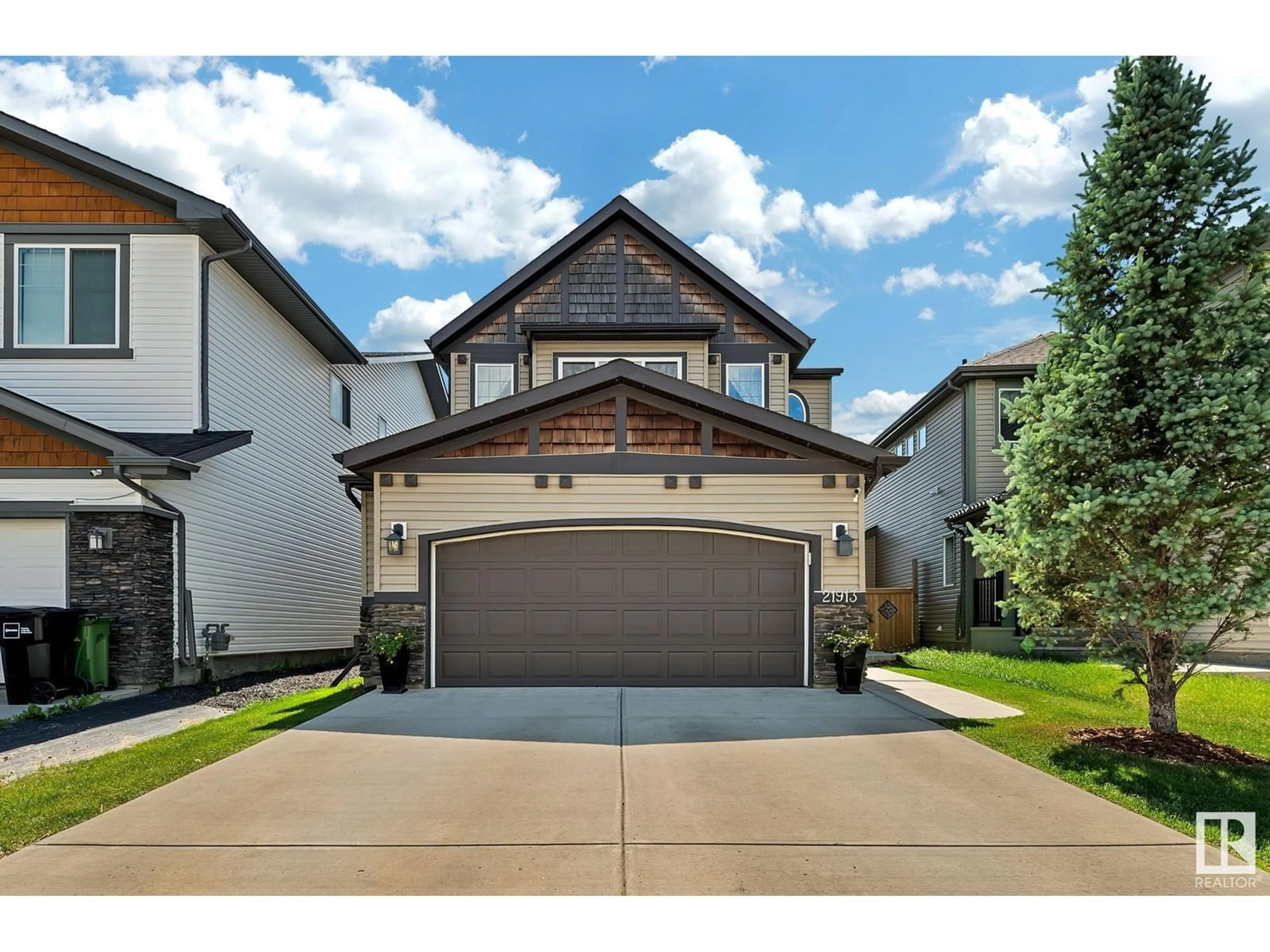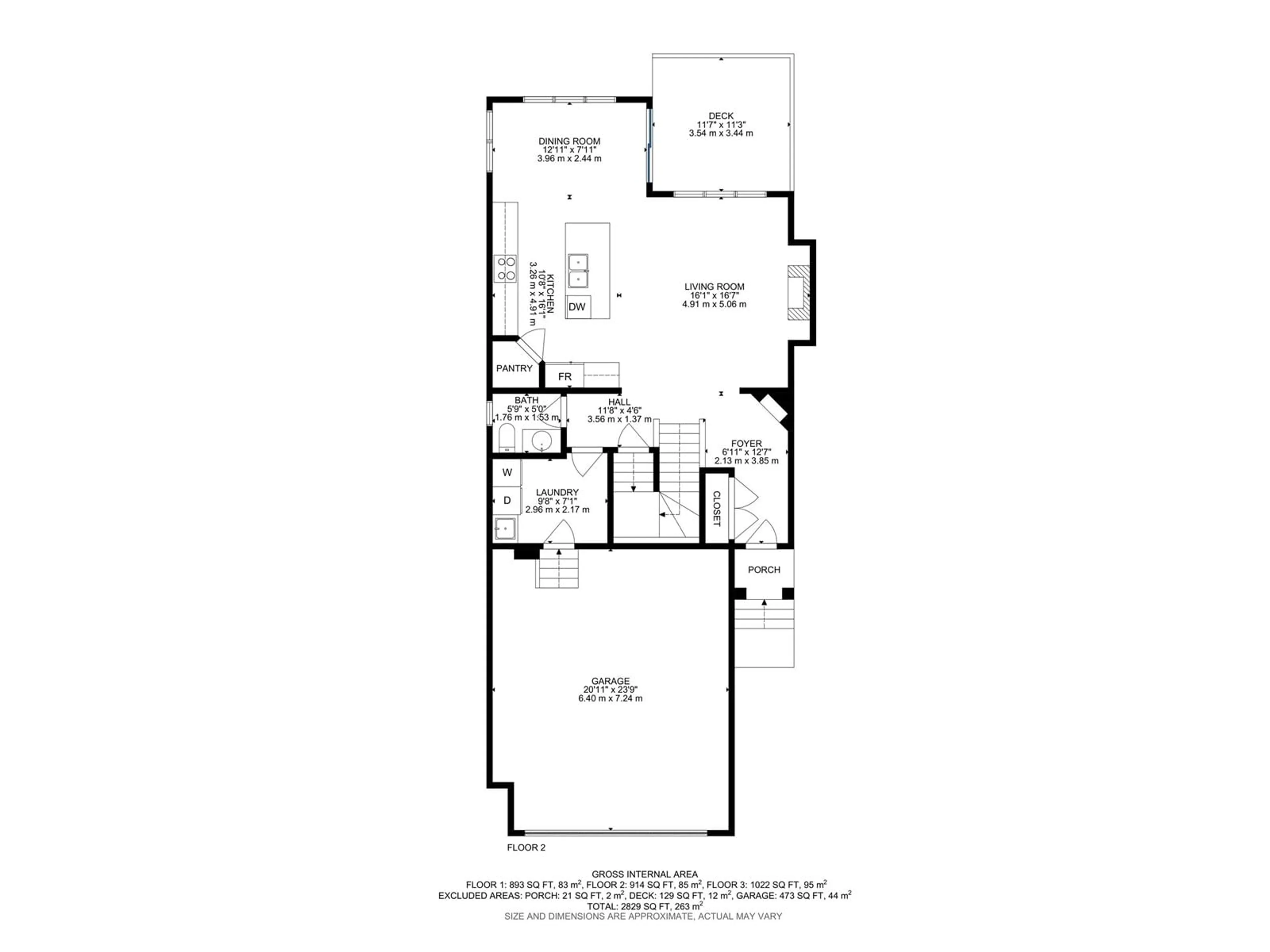21913 97A AV NW NW, Edmonton, Alberta T5T4J4
Contact us about this property
Highlights
Estimated ValueThis is the price Wahi expects this property to sell for.
The calculation is powered by our Instant Home Value Estimate, which uses current market and property price trends to estimate your home’s value with a 90% accuracy rate.Not available
Price/Sqft$283/sqft
Days On Market22 days
Est. Mortgage$2,362/mth
Tax Amount ()-
Description
Discover this beautiful two-story home in the desirable Secord neighborhood. Featuring 4 bedrooms, 3.5 bathrooms, bamboo hardwood and porcelain flooring, a gas fireplace, and a gourmet kitchen with granite countertops, this home is a perfect blend of luxury and comfort. Enjoy the landscaped backyard with a gas BBQ hookup, air conditioning, upgraded doors, a remodeled basement with Permits, vaulted ceilings, a double attached heated garage and more. The primary bedroom offers a soaker tub and a walk-in closet with organizers. Nestled in a family-friendly area with great schools, parks, and all amenities nearby, this home is ideal for those seeking suburban tranquility with city amenities. Additionally, it is within walking distance to a lovely pond, perfect for leisurely strolls and enjoying nature. (id:39198)
Property Details
Interior
Features
Upper Level Floor
Primary Bedroom
3.3 m x 4.18 mBedroom 2
3.05 m x 3.23 mBedroom 3
3.05 m x 3.89 mBonus Room
5.79 m x 3.5 mExterior
Parking
Garage spaces 4
Garage type Attached Garage
Other parking spaces 0
Total parking spaces 4
Property History
 62
62

