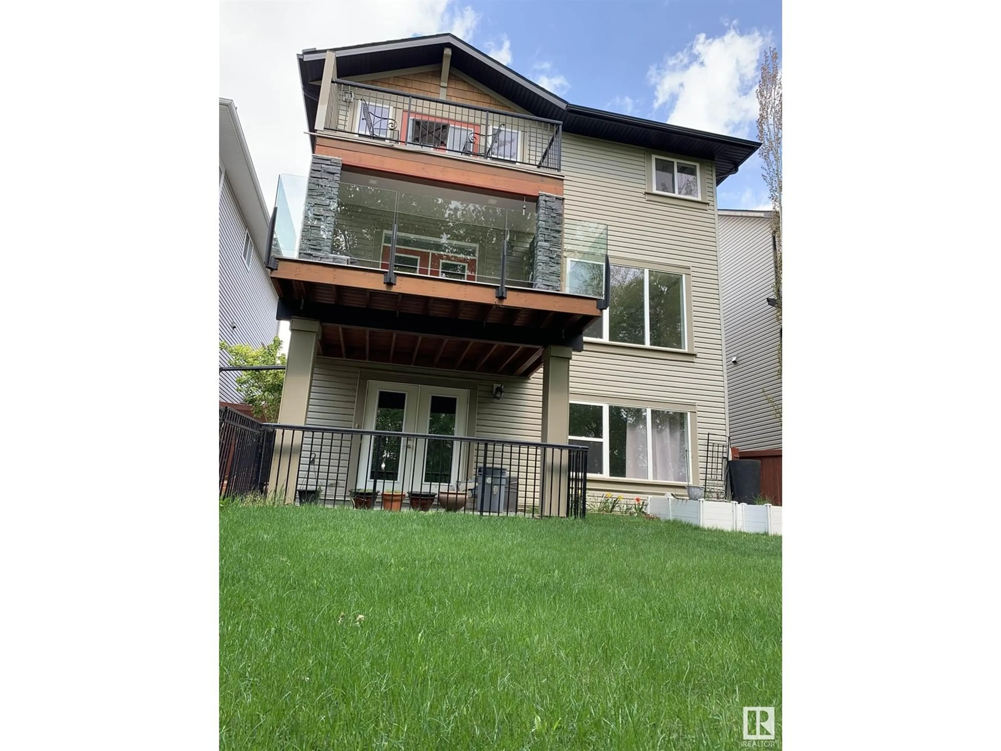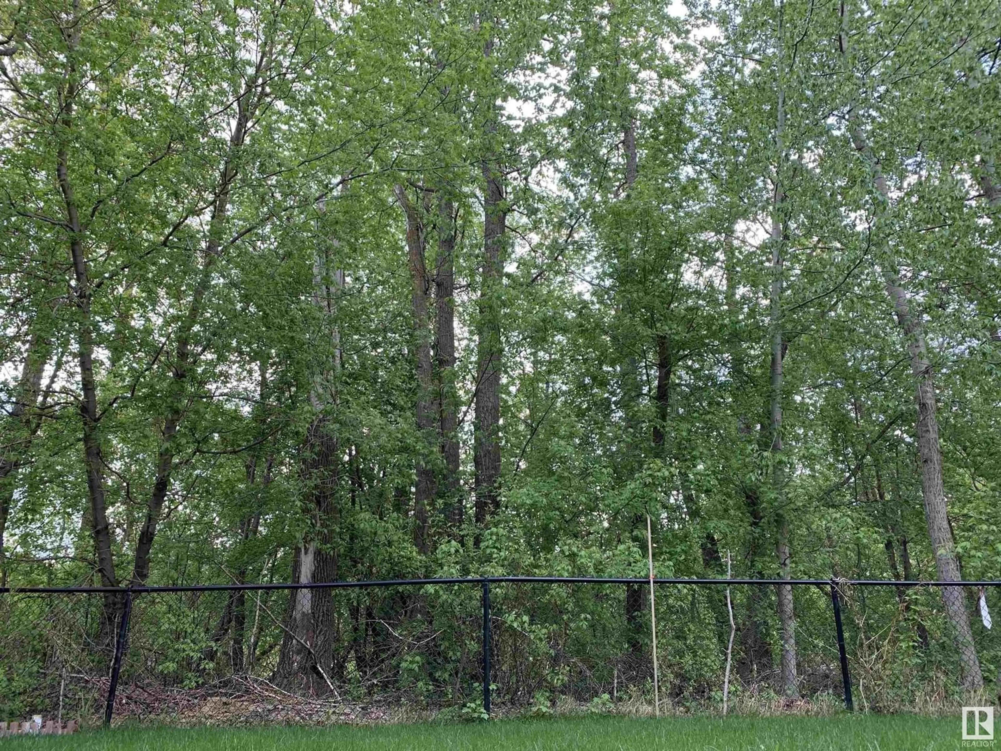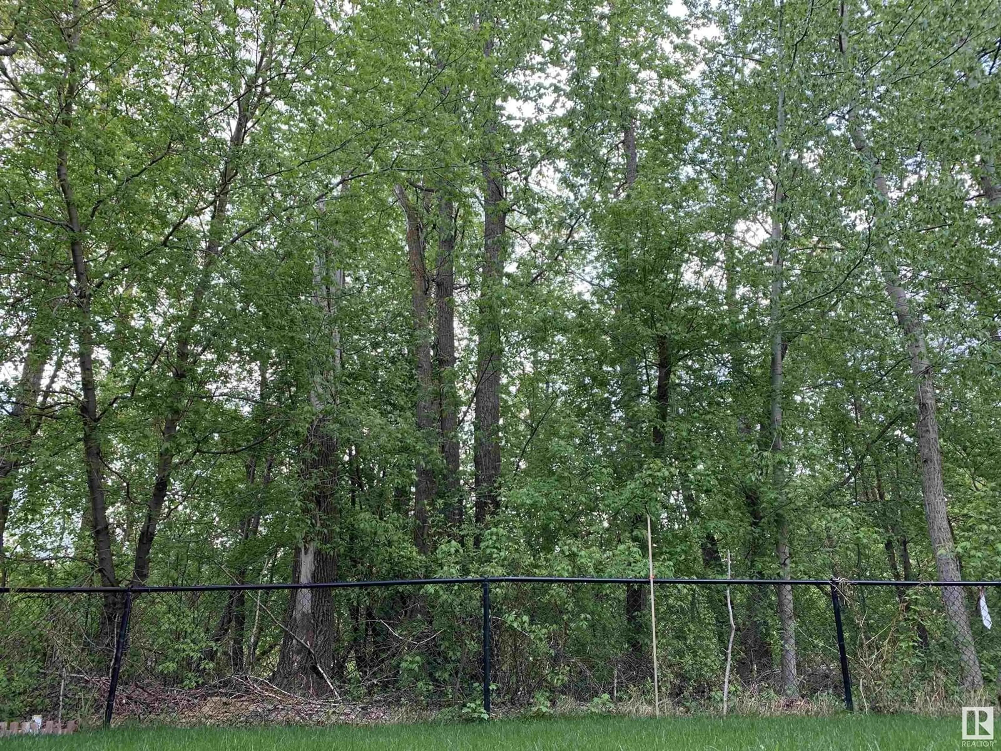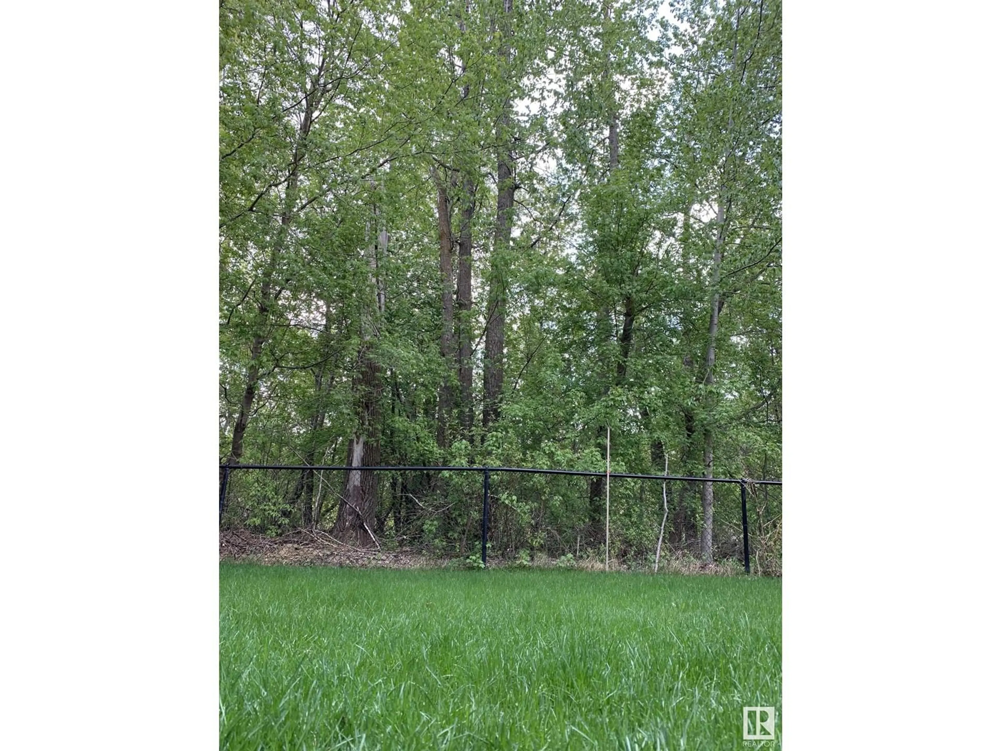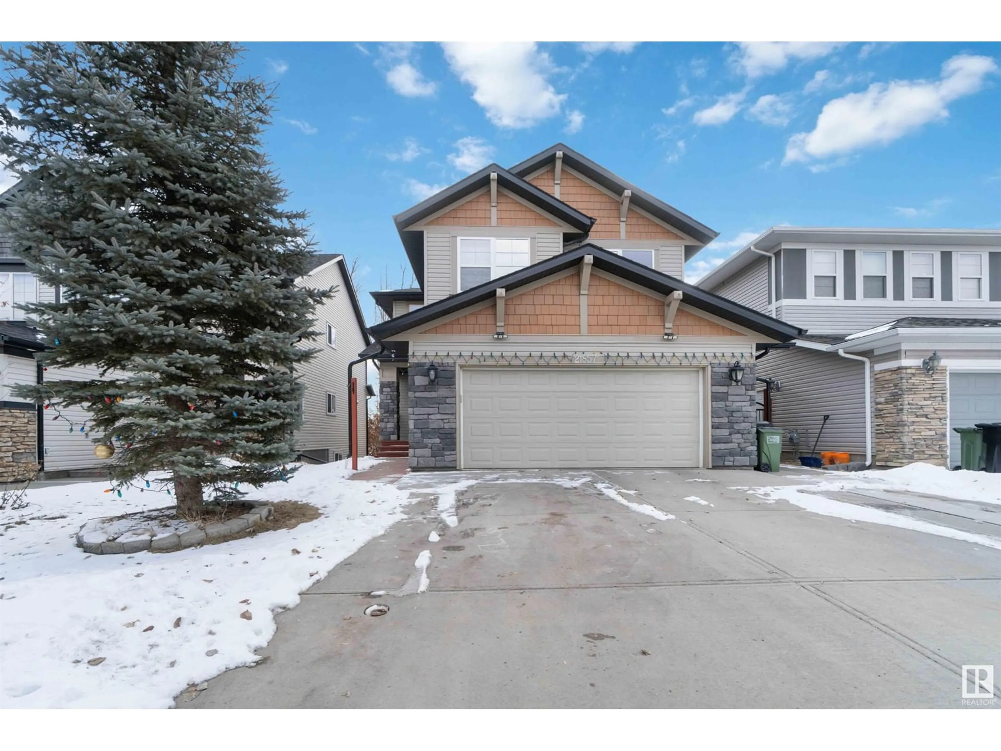21857 95A AV NW, Edmonton, Alberta T5T3Y6
Contact us about this property
Highlights
Estimated ValueThis is the price Wahi expects this property to sell for.
The calculation is powered by our Instant Home Value Estimate, which uses current market and property price trends to estimate your home’s value with a 90% accuracy rate.Not available
Price/Sqft$292/sqft
Est. Mortgage$3,006/mo
Tax Amount ()-
Days On Market180 days
Description
This immaculately maintained house will impress you with the design and features sought after by every high-end buyer. The house backs onto a gorgeous private ravine. In the main floor you will find a den, spacious entrance, wide staircase. The kitchen has built in appliances with a huge walk through pantry, laundry and it has a huge great room and dining nook and the back deck with BBQ set up for your summer time relax. The upper floor gives an open floor plan with a master suite that has been upgraded with a stone fireplace wall, 3rd story balcony, brilliant ensuite and walk-in-closet that even the most picky organizer will fall in love with. Two additional bedrooms, tech area and huge bonus room and full bath complete the second level. WALKOUT BASEMENT is perfect for extended family members who needs their own suite via separate entrance. The basement provides 2nd kitchen, 2 bedrooms, 2nd laundry, living room and additional rec room for your personal gym. MUST SEE HOME !!! (id:39198)
Property Details
Interior
Features
Basement Floor
Bedroom 4
Bedroom 5
Second Kitchen

