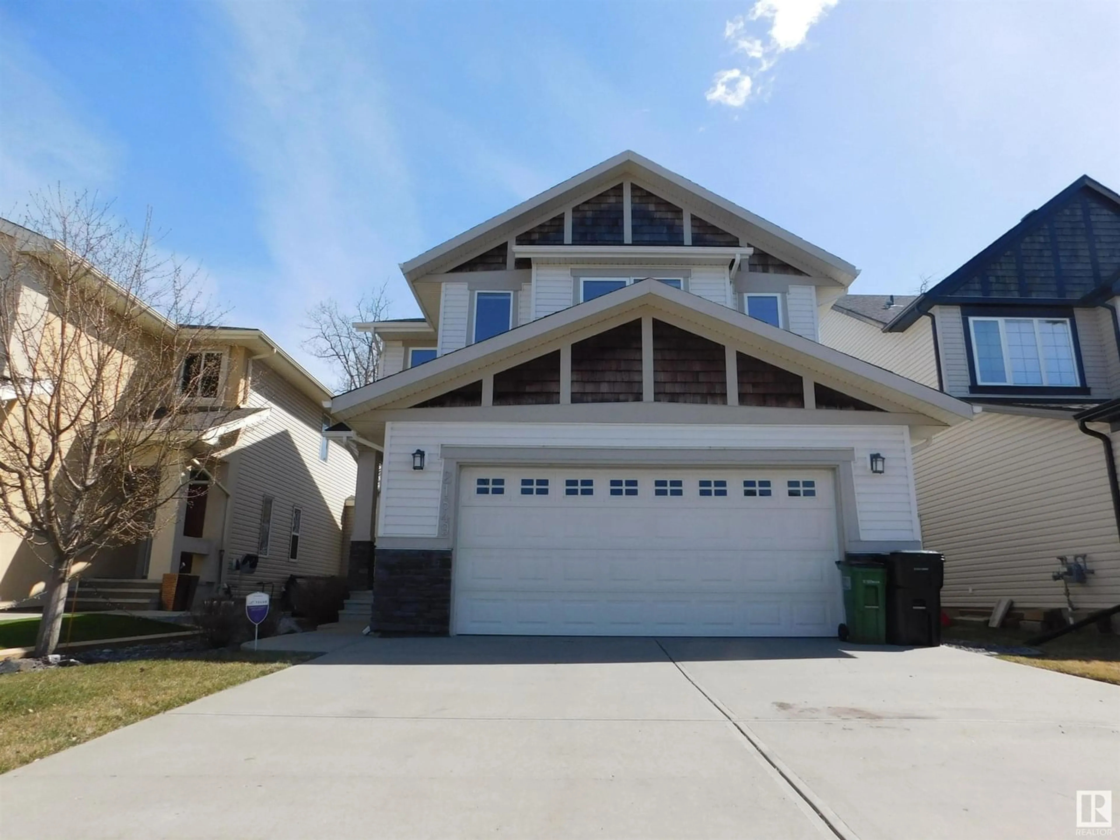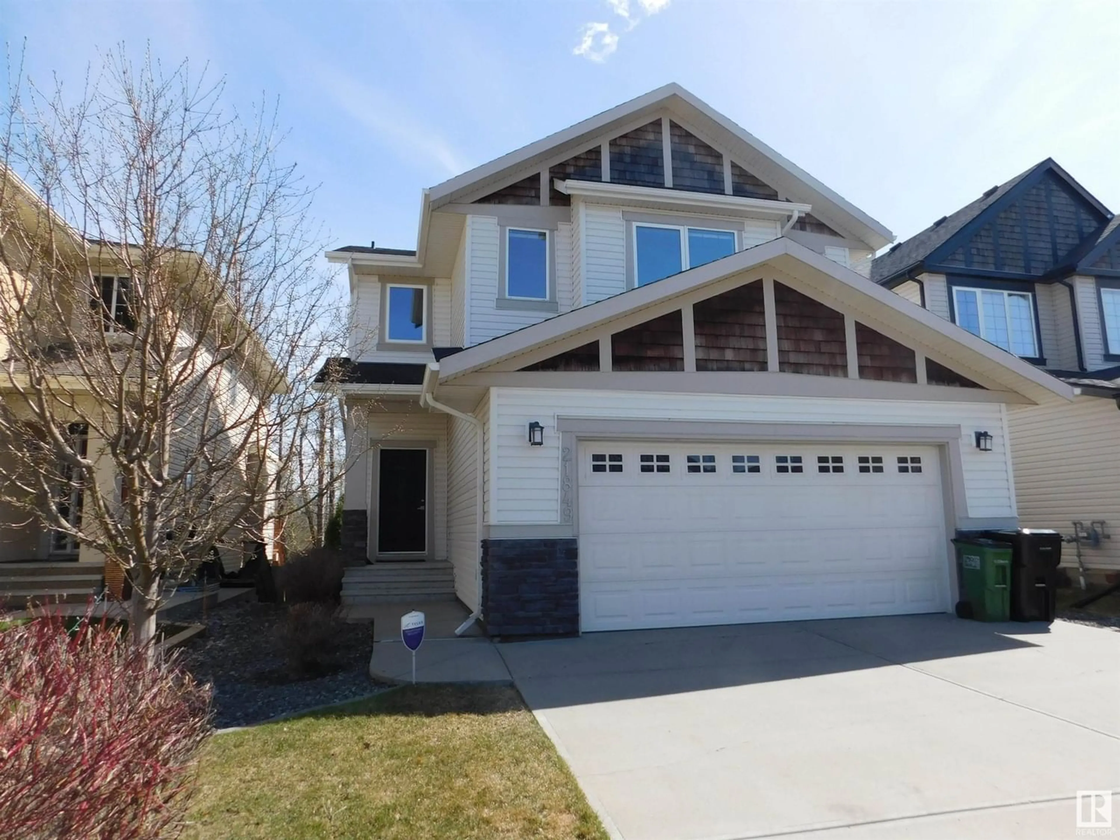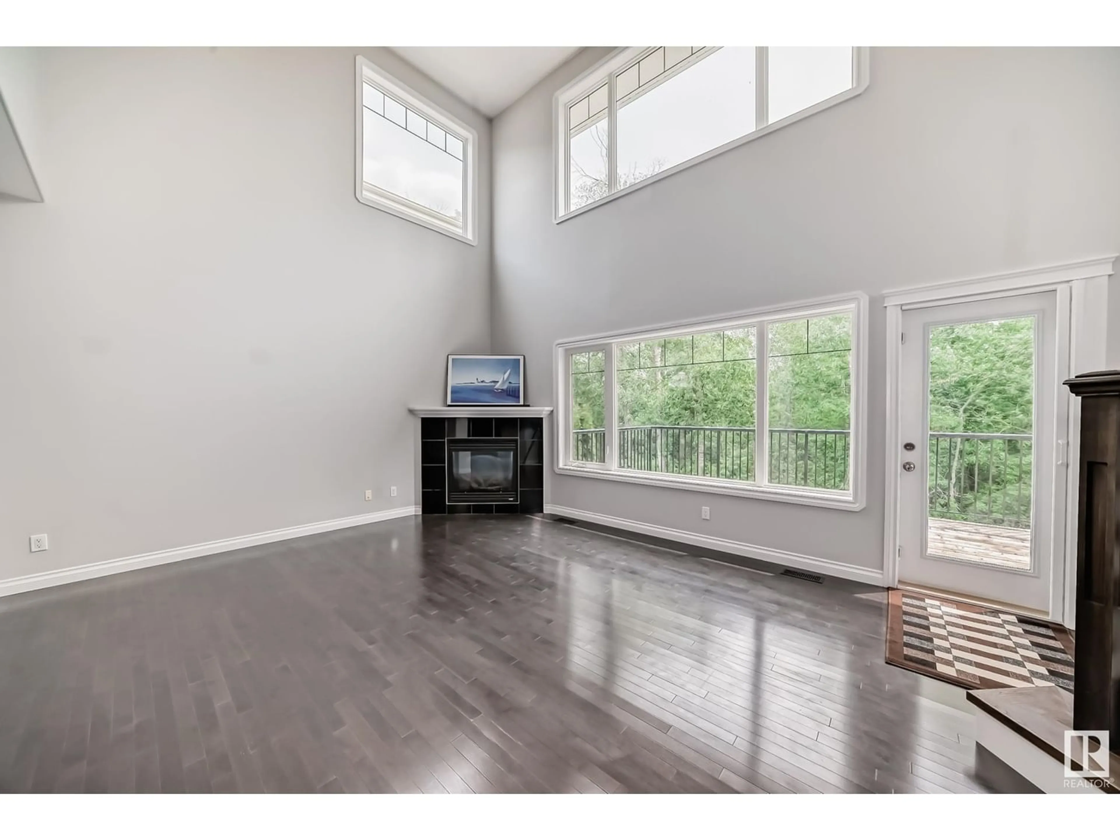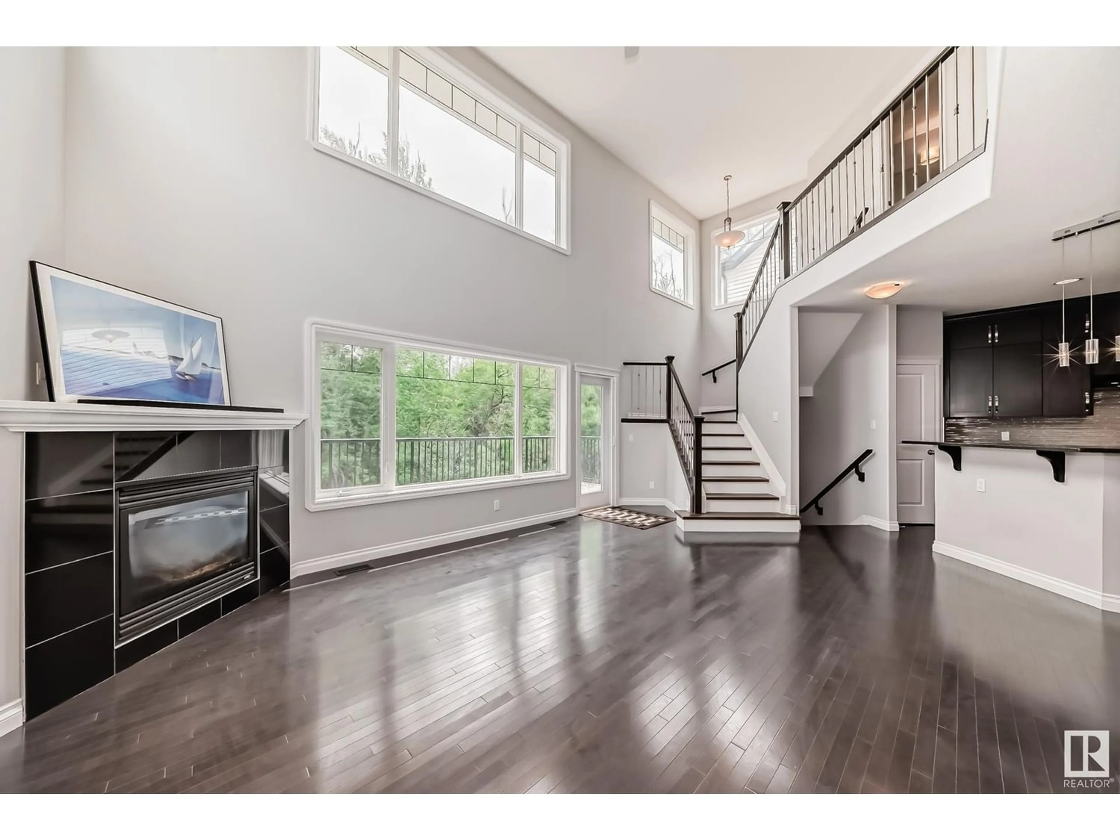21849 95A AV NW NW, Edmonton, Alberta T5T3Y6
Contact us about this property
Highlights
Estimated ValueThis is the price Wahi expects this property to sell for.
The calculation is powered by our Instant Home Value Estimate, which uses current market and property price trends to estimate your home’s value with a 90% accuracy rate.Not available
Price/Sqft$353/sqft
Est. Mortgage$2,912/mo
Tax Amount ()-
Days On Market234 days
Description
Bright & Clean perfect family home in Secord features a tastefully finished WALKOUT BASEMENT, and BACKS ONTO A PRISTINE NATURAL POND! With a total of 4 bedrooms & 3.5 bathrooms, this spacious home is finished with Hardwood & Designers vinyl plank flooring (No Carpet!), granite counters, , gas stove and gas fireplace, among many other upgrades. Beautiful OPEN TO BELOW living room w/massive windows make the home feel open and airy. A large deck off the living room overlooks the treeline & pond, and offers a great space for outdoor entertaining. Upstairs, youll find a massive master bedroom with large ensuite & walk-in closet, as well as 2 additional bedrooms and a main bathroom. The basement offers another bedroom & bathroom and a cozy family room w/massive windows & a door leading to the large beautiful backyard. Everything you need is right at your doorstep with easy access to the Whitemud & Anthony Henday freeway, WEM, future Lewis Farm Rec Center, Library & LRT Terminal. Welcome home! Quick Possession. (id:39198)
Property Details
Interior
Features
Upper Level Floor
Primary Bedroom
4.55 m x 4.7 mBedroom 2
2.91 m x 3.7 mBedroom 3
3.23 m x 3.7 mExterior
Parking
Garage spaces 4
Garage type Attached Garage
Other parking spaces 0
Total parking spaces 4





