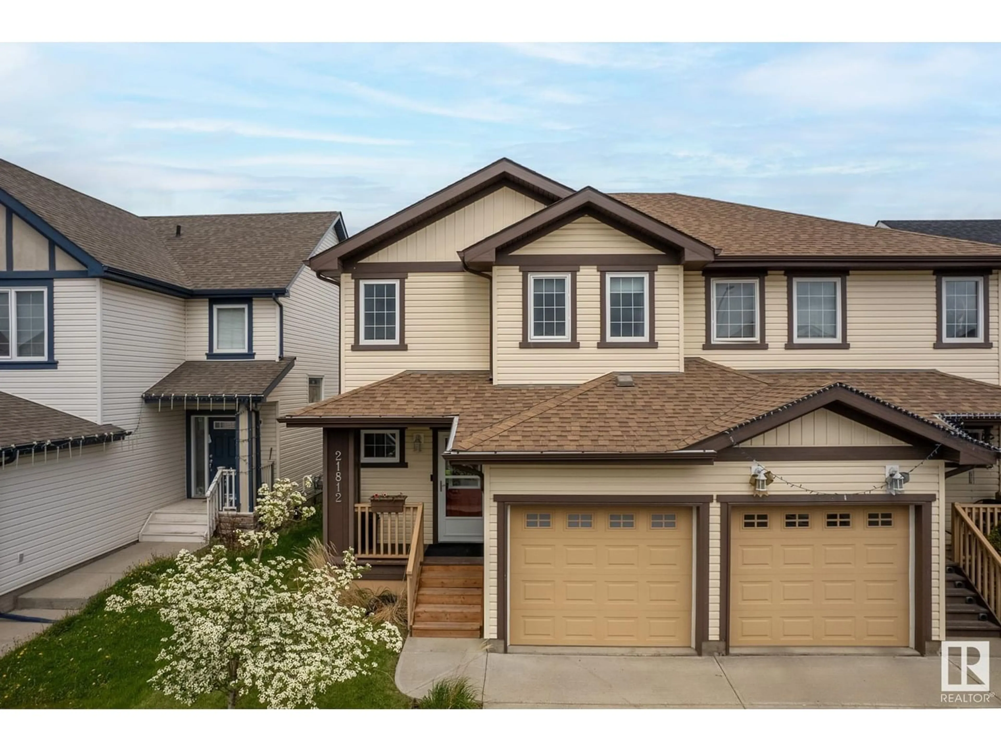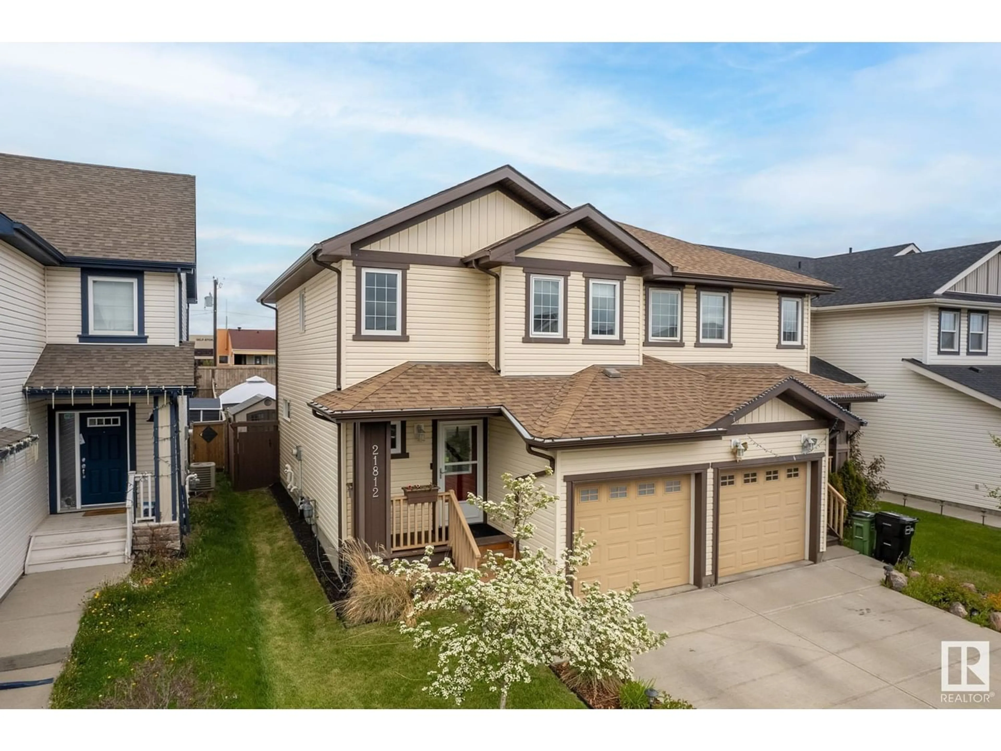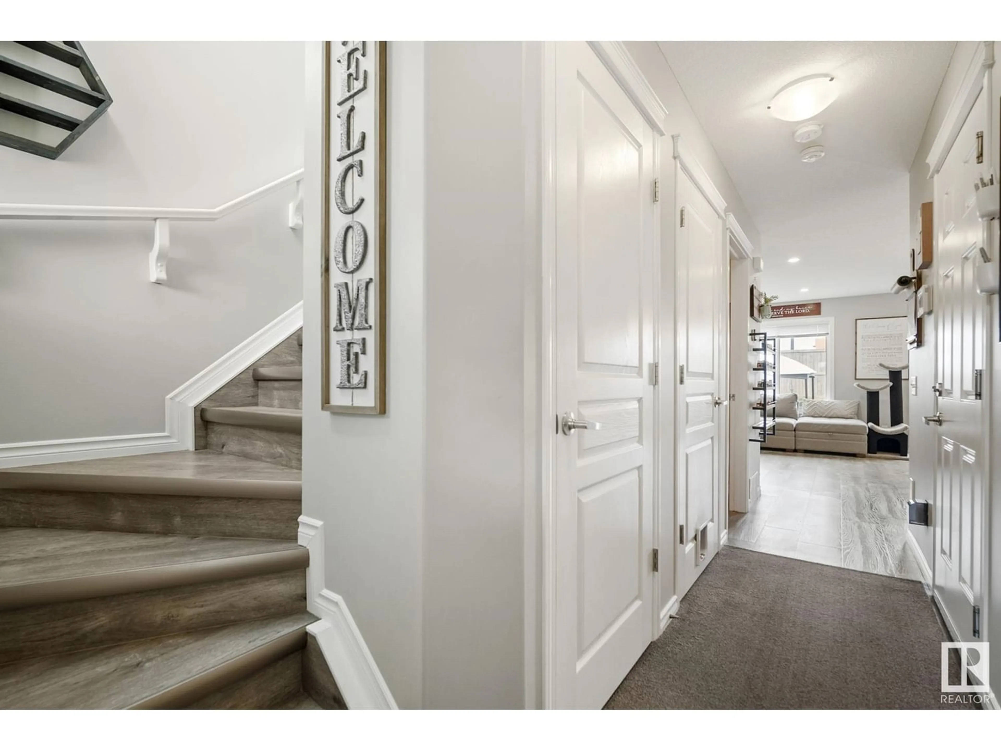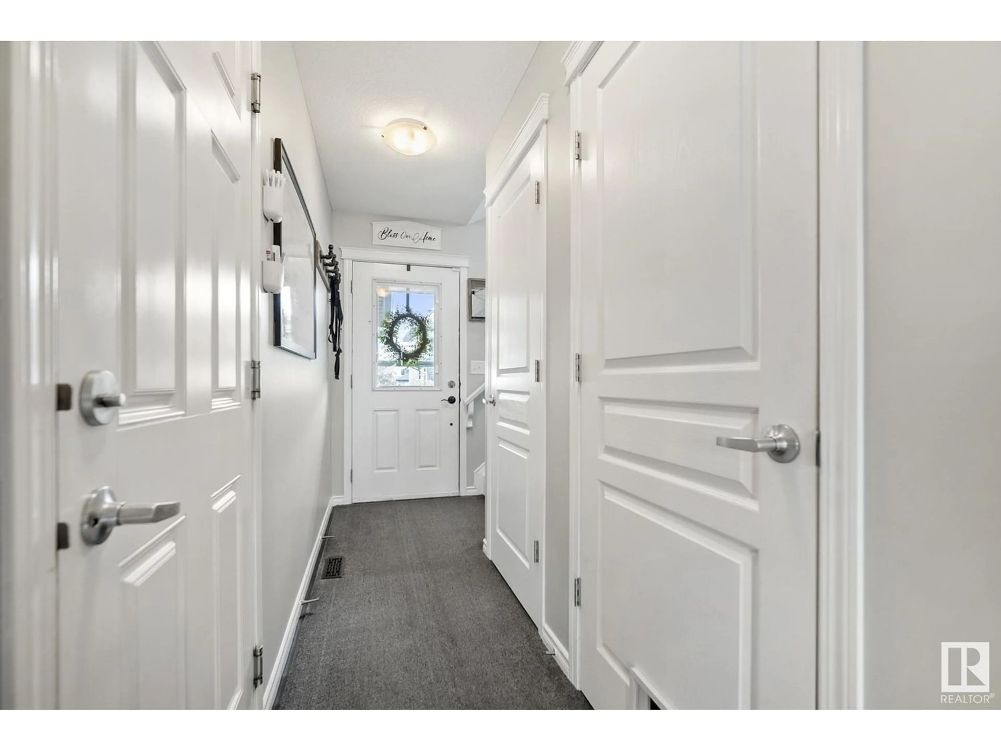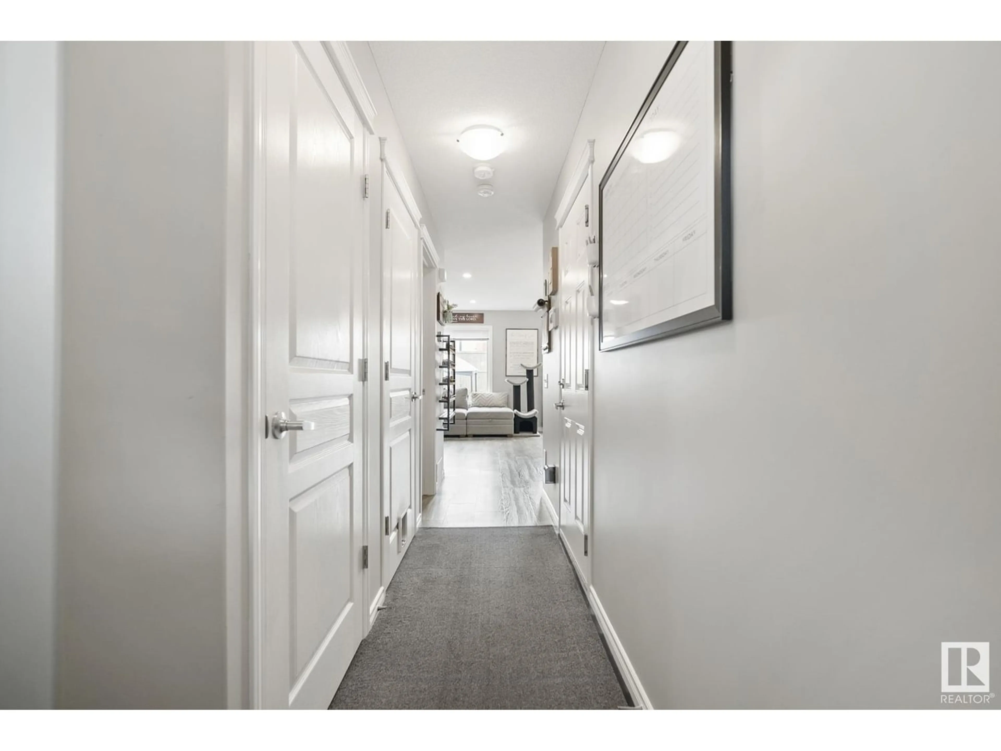21812 99A AV NW, Edmonton, Alberta T5T4T2
Contact us about this property
Highlights
Estimated ValueThis is the price Wahi expects this property to sell for.
The calculation is powered by our Instant Home Value Estimate, which uses current market and property price trends to estimate your home’s value with a 90% accuracy rate.Not available
Price/Sqft$333/sqft
Est. Mortgage$1,653/mo
Tax Amount ()-
Days On Market204 days
Description
Welcome to this modern, fully finished and upgraded property in the sought after neighborhood of Secord. Enjoy the stylish feel of this home with its modern finishes including new luxury vinyl plank spanning all 3 levels. The contemporary kitchen features an inviting island and breakfast bar, spacious dining area and welcoming living room. Upstairs are 2 spacious master suites complete with their own walk in closet and ensuite bathrooms. The fully finished basement features another large bedroom complete with ensuite bath and more wall to wall vinyl plank flooring! Step outside to the fully fenced and landscaped yard featuring a deck, mature trees and shrubs, custom raised planter beds, storage shed and fire pit area. With an attached garage for convenience and the added comfort of air conditioning and a high-quality air purifying system, this move-in ready home promises stress-free living with no condo fees. (id:39198)
Property Details
Interior
Features
Lower level Floor
Bedroom 3
3.8 m x 2.6 m
