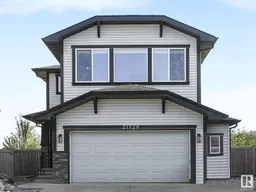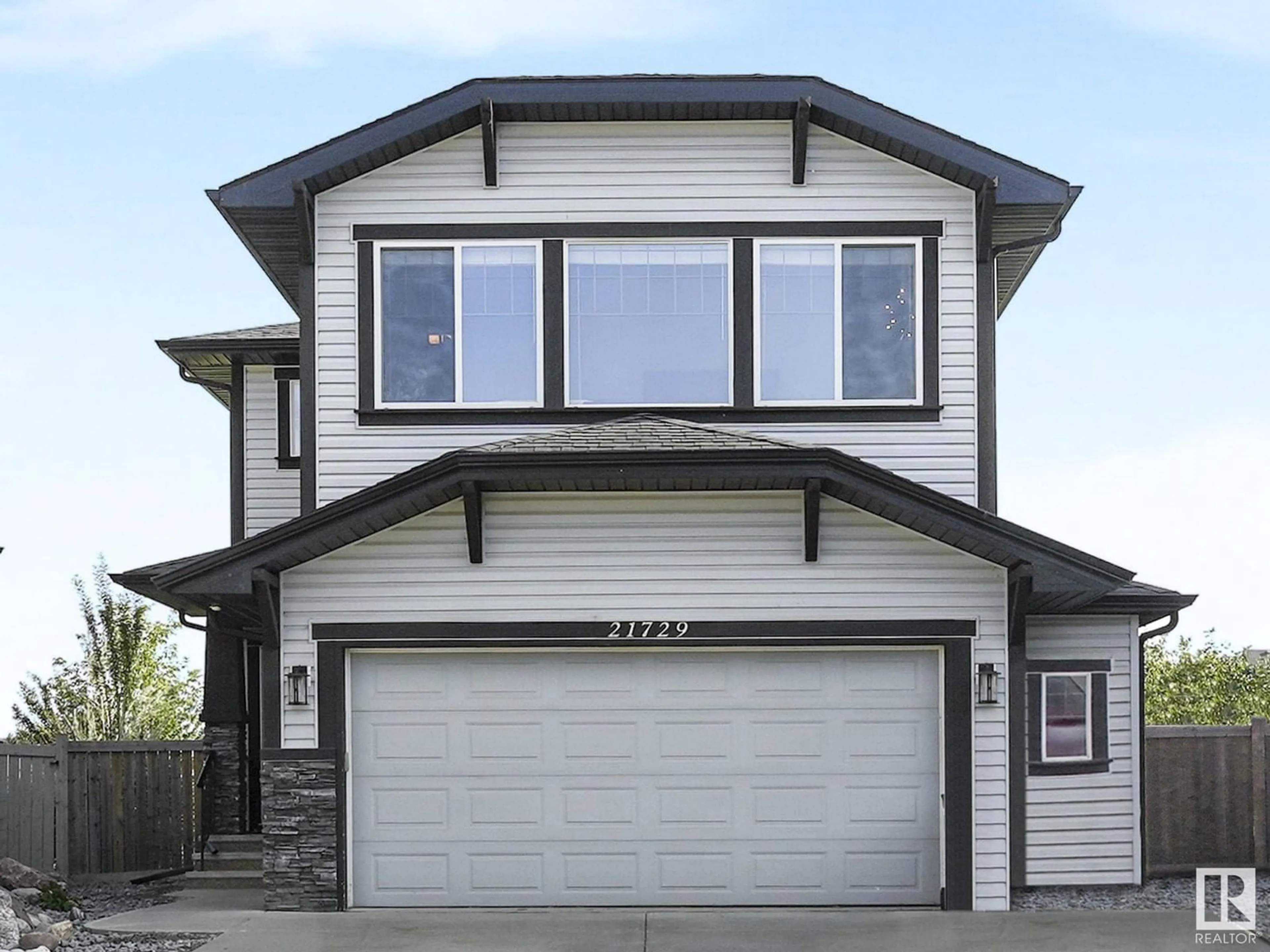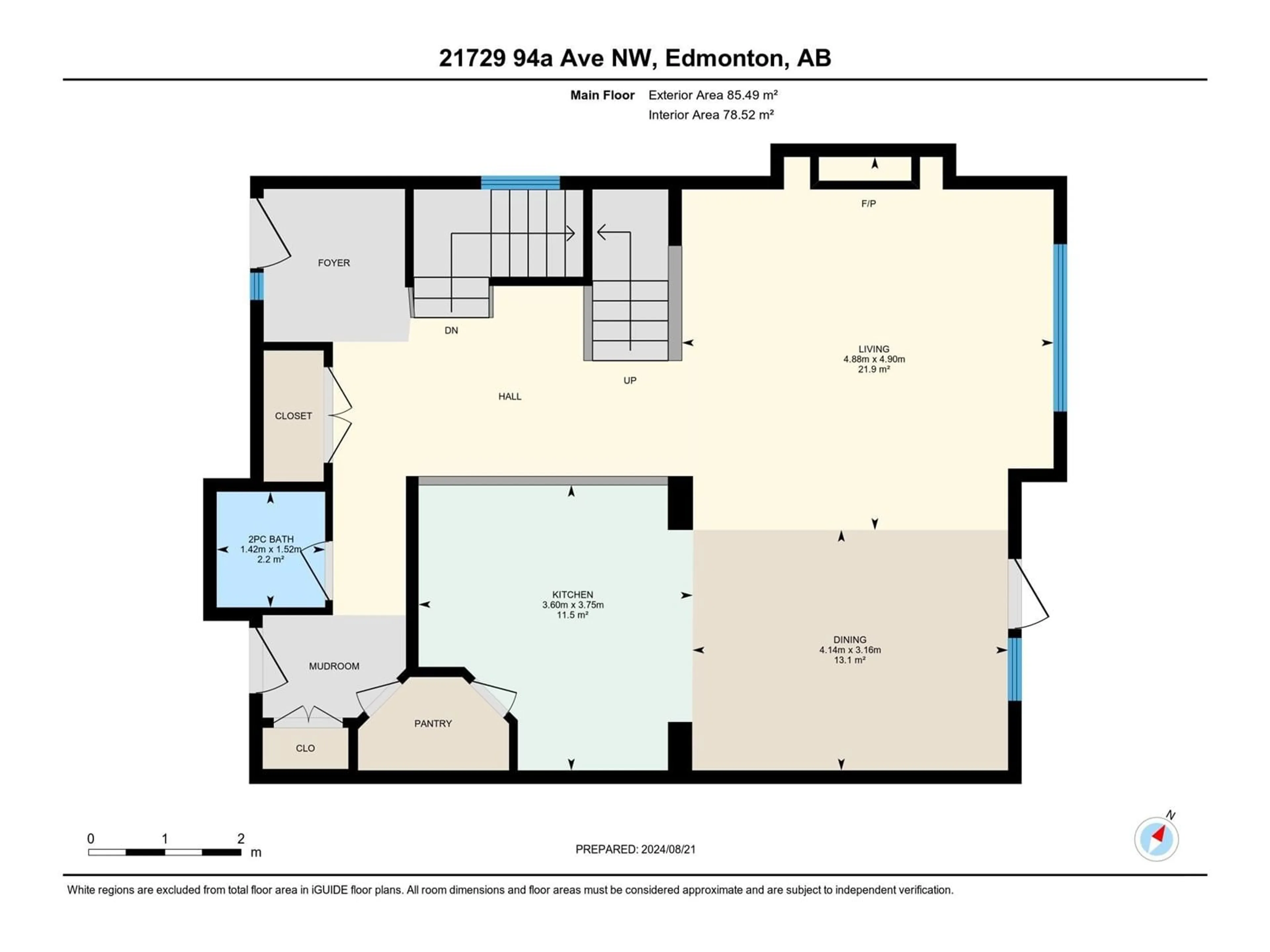21729 94A AV NW, Edmonton, Alberta T5T1M9
Contact us about this property
Highlights
Estimated ValueThis is the price Wahi expects this property to sell for.
The calculation is powered by our Instant Home Value Estimate, which uses current market and property price trends to estimate your home’s value with a 90% accuracy rate.Not available
Price/Sqft$303/sqft
Est. Mortgage$2,727/mo
Tax Amount ()-
Days On Market90 days
Description
Beautiful 3 bedroom 2 story home located on a pie shape lot backing ,green space, walking path and pond. This home shows pride of ownership with brite open design with windows galore for all that natural sunlight and soothing views. There is a chefs dream kitchen with high end appliances, center island, walk through pantry, elegant back splash , granite counter tops and spacious sit up bar. Enjoy those early morning coffees in your dining area with a scenic view of nature and in the evenings enjoy your mtce free sundeck with glass railing. Your living room has a show case gas fire place with built in wall unit . Upstairs features a rod iron stair case, a bonus room with end to end windows, vaulted ceiling , 4 piece main bathroom and convenience of upstairs laundry. Enjoy your Primary Bedroom Spa like ensuite with his and her sinks, walk in closet, walk in shower and a 2 person upgraded maxi jet tub. Don't forget your over size double garage for a work shop and extended wide drive way. A must see. (id:39198)
Property Details
Interior
Features
Main level Floor
Living room
4.9 m x 4.88 mDining room
3.16 m x 4.14 mKitchen
3.75 m x 3.6 mExterior
Parking
Garage spaces 4
Garage type -
Other parking spaces 0
Total parking spaces 4
Property History
 59
59

