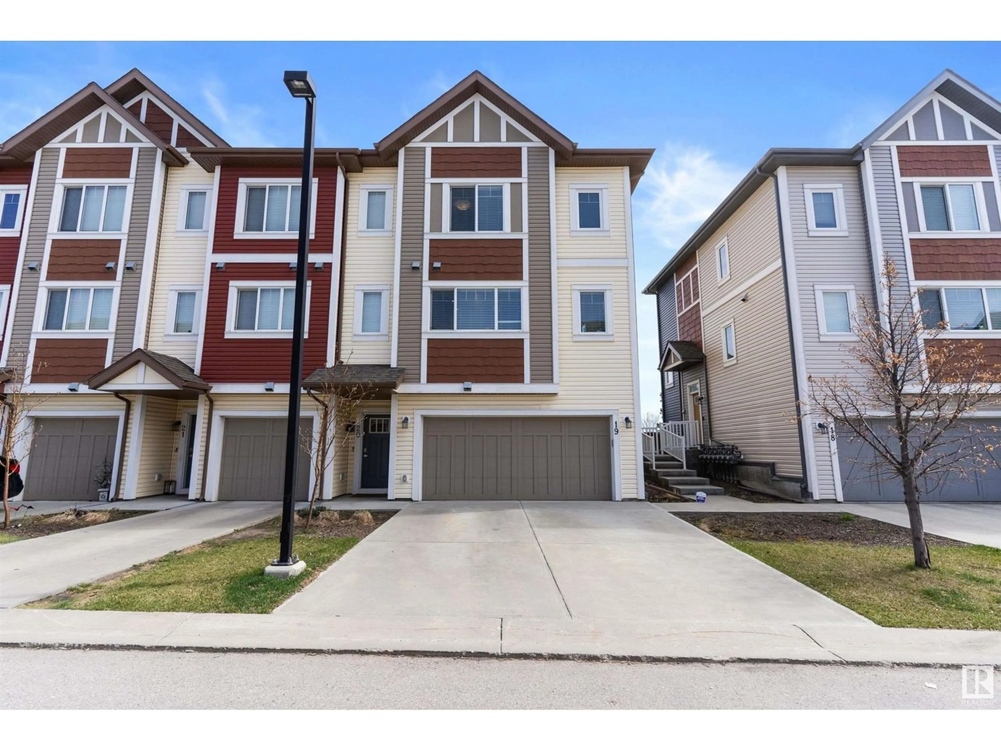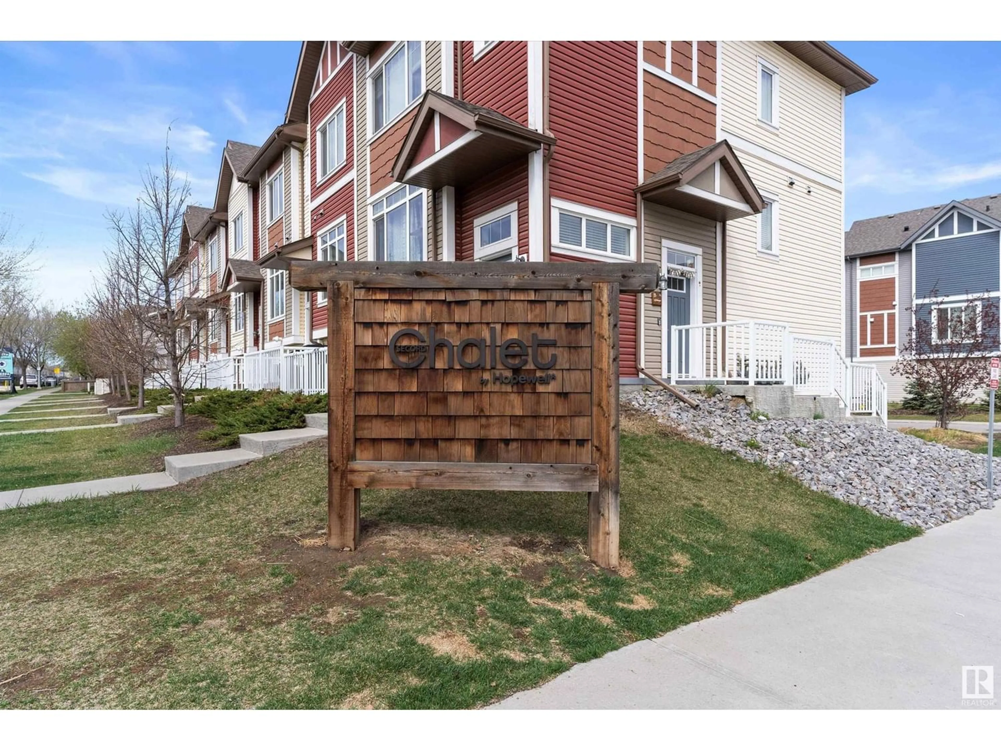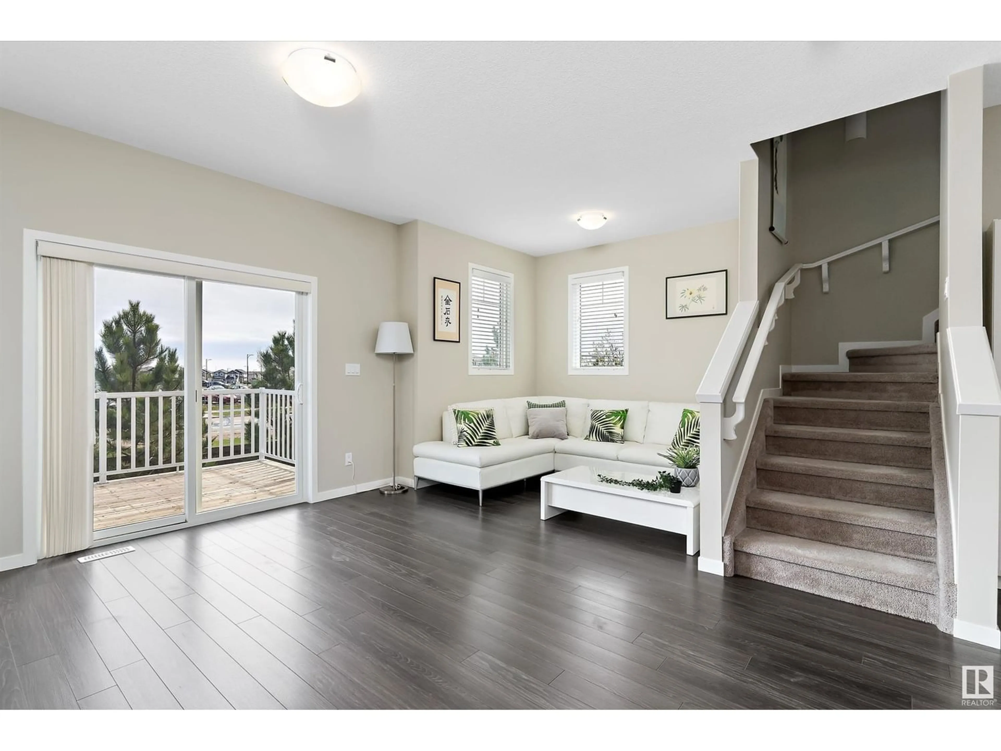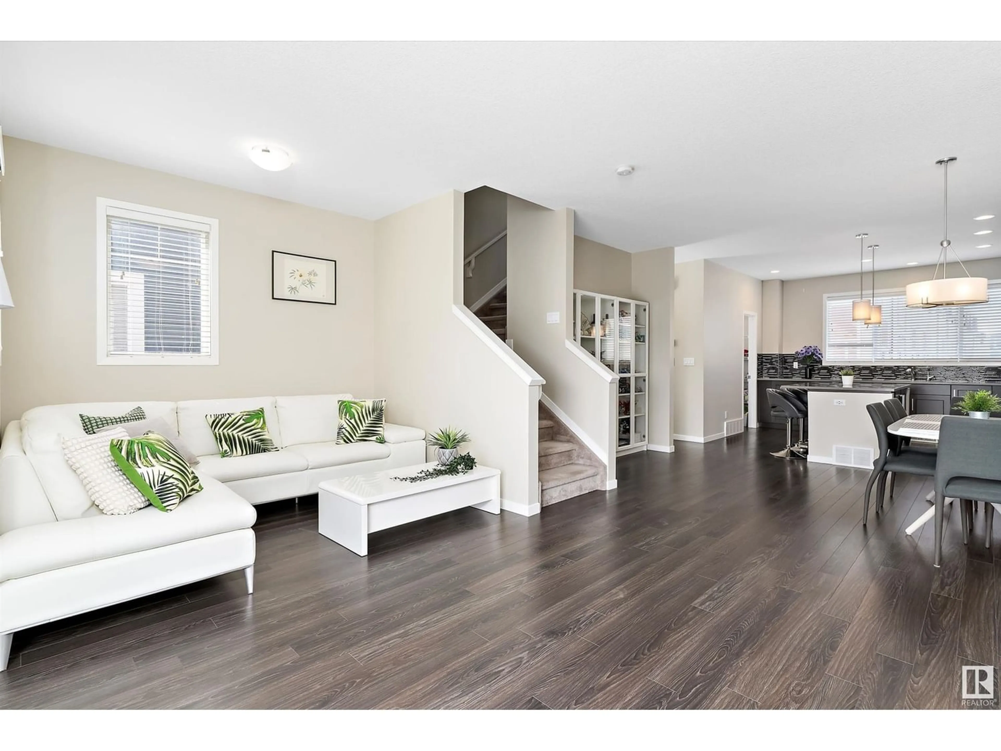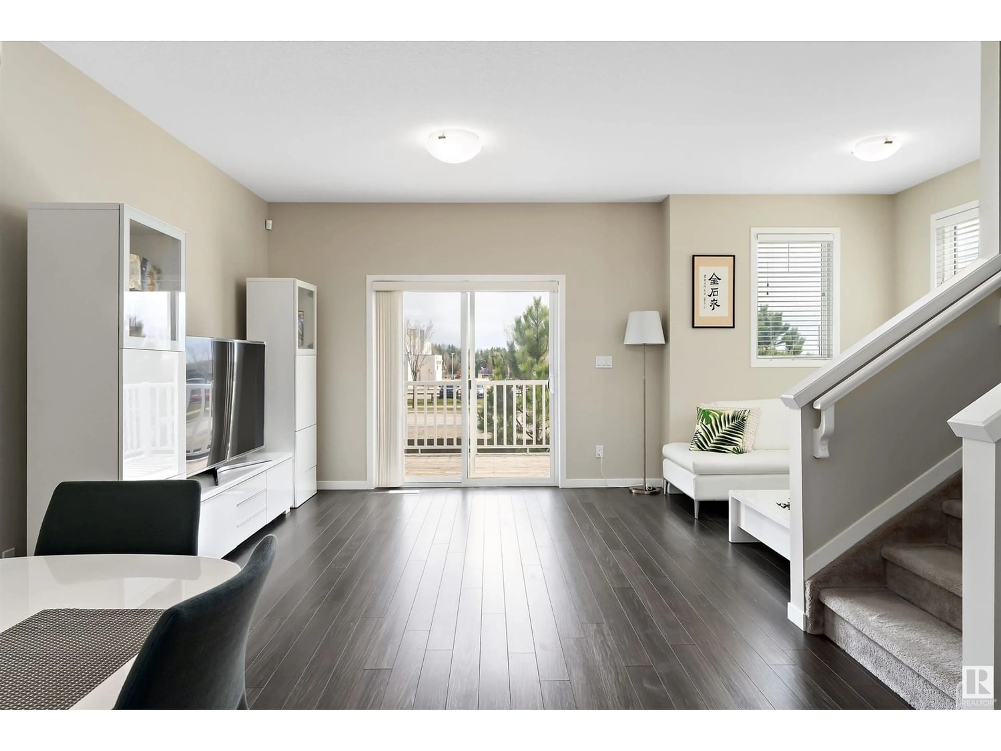#19 320 SECORD BV NW, Edmonton, Alberta T5T7E8
Contact us about this property
Highlights
Estimated ValueThis is the price Wahi expects this property to sell for.
The calculation is powered by our Instant Home Value Estimate, which uses current market and property price trends to estimate your home’s value with a 90% accuracy rate.Not available
Price/Sqft$263/sqft
Est. Mortgage$1,632/mo
Maintenance fees$276/mo
Tax Amount ()-
Days On Market216 days
Description
Step into luxury living with this stunning END unit condo nestled in the vibrant community of Secord. Equipped with 3 spacious bedrooms and 2.5 baths, this pristine residence offers both comfort and style. From the moment you arrive, the double attached garage and expanded driveway welcome you with convenience and ample parking space. As you step inside, you're greeted by an inviting open concept layout, perfect for both relaxing in or entertaining guests with ease. This home is fully upgraded, featuring modern finishes and high-end fixtures throughout. The chef-inspired kitchen is a focal point, complete with sleek quartz countertops, stainless steel appliances, and an abundance of storage space. Escape to the master suite, where tranquility awaits with its luxurious en-suite bath and spacious walk-in closet. 2 additional bedrooms provide versatility for a growing family, home office, or guest accommodations. Unwind in the evenings on either the walkout basement patio or main level deck, you choose. (id:39198)
Property Details
Interior
Features
Upper Level Floor
Primary Bedroom
Bedroom 2
Bedroom 3
Condo Details
Inclusions

