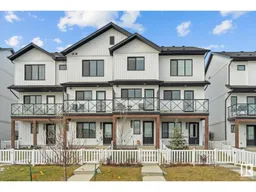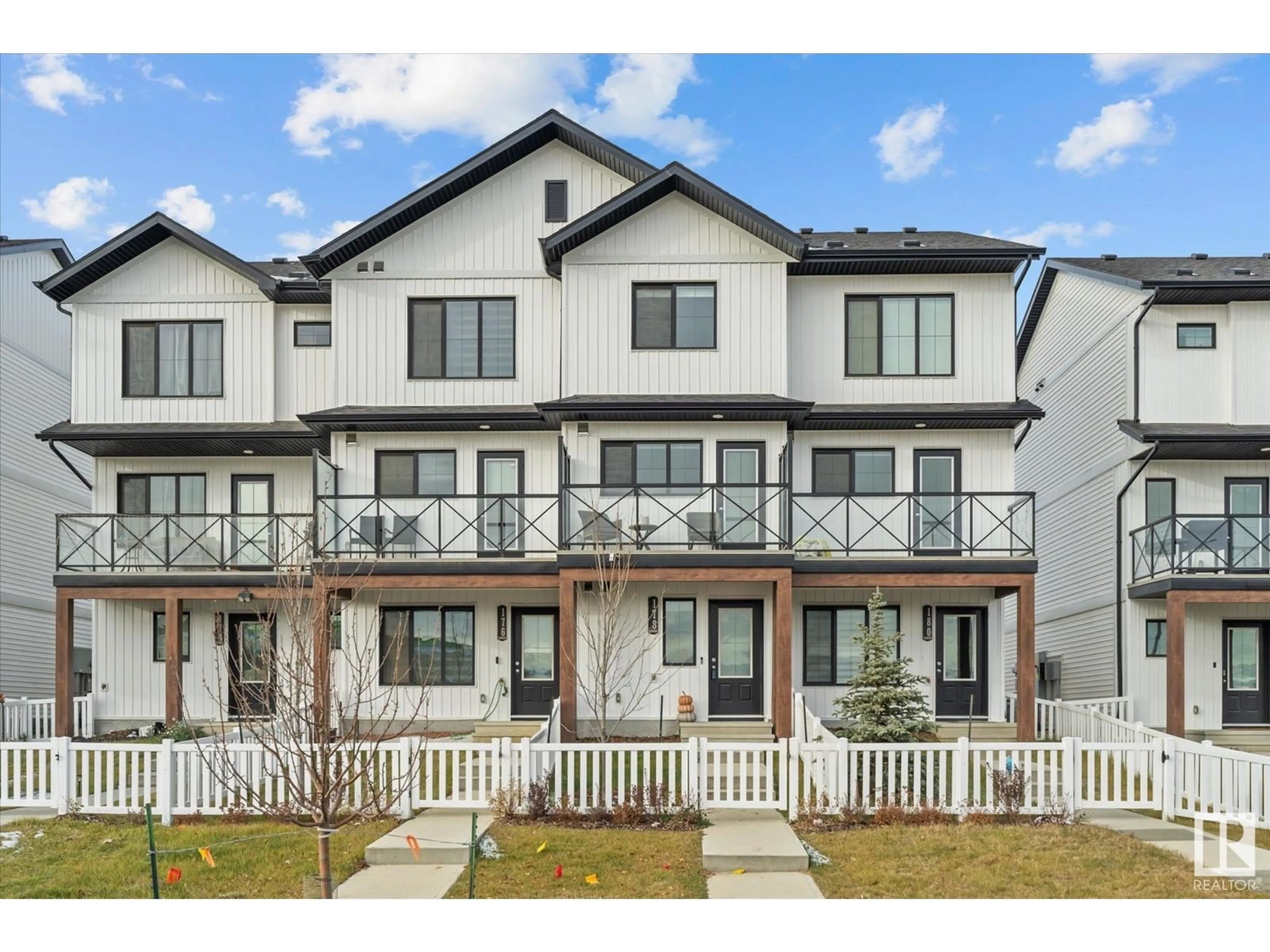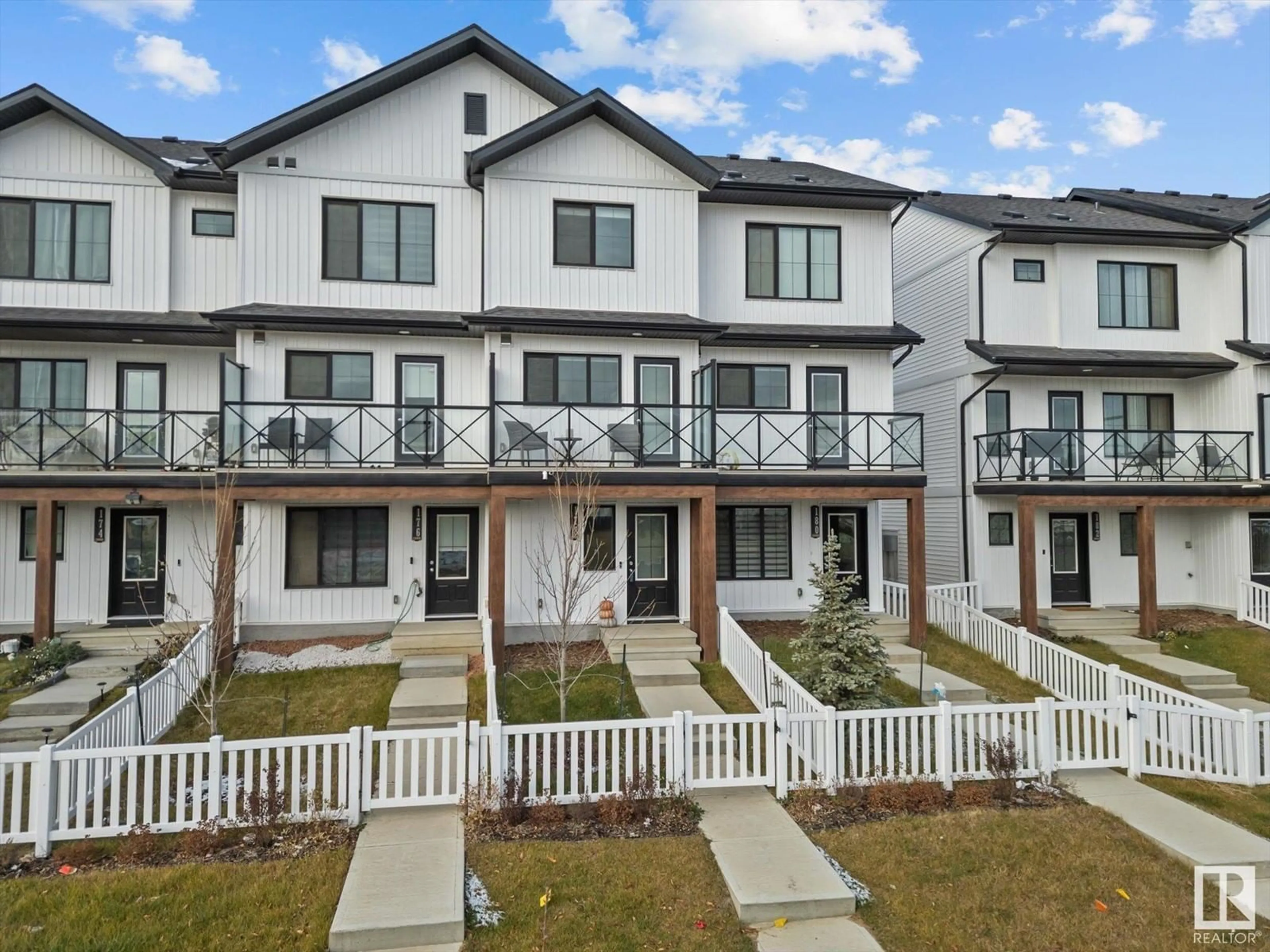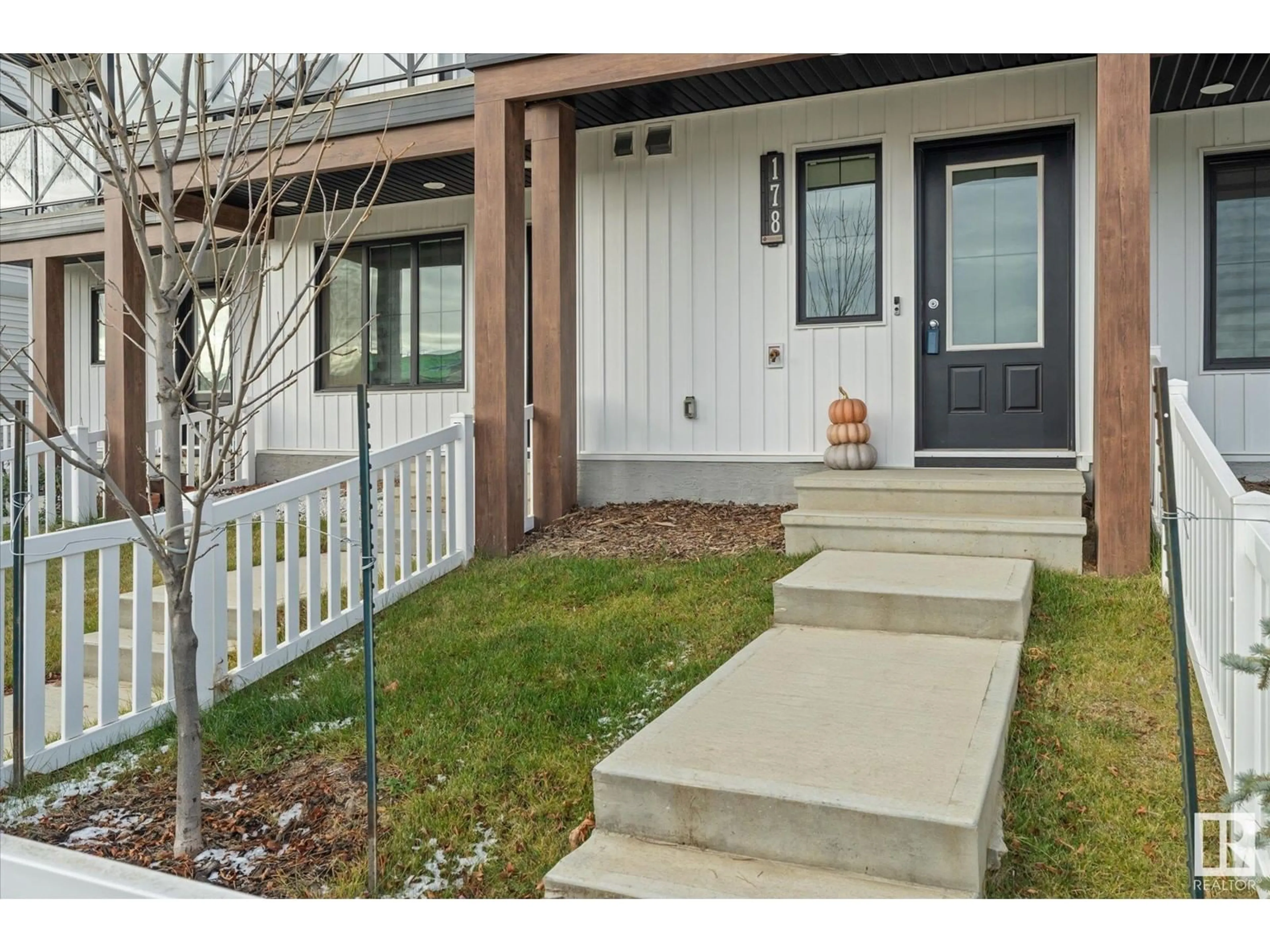178 SECORD DR NW, Edmonton, Alberta T5T7T6
Contact us about this property
Highlights
Estimated ValueThis is the price Wahi expects this property to sell for.
The calculation is powered by our Instant Home Value Estimate, which uses current market and property price trends to estimate your home’s value with a 90% accuracy rate.Not available
Price/Sqft$283/sqft
Est. Mortgage$1,387/mo
Tax Amount ()-
Days On Market13 days
Description
Don't miss out on this exceptional 2-bedroom townhouse with NO CONDO FEES in the sought-after community of Secord! Built by StreetSide Developments, this home spans 1,137 sq. ft. across three thoughtfully designed levels. Upon entry, the ground level features a convenient laundry room, powder room, and access to the single attached garage with ample storage space. The main floor is bright and open, featuring a stylish kitchen complete with upgraded cabinetry, sleek countertops, and stainless steel appliances. This space flows effortlessly to a spacious front-facing balconyperfect for relaxing or entertaining. Upstairs, two generously sized bedrooms each feature their own private ensuite, providing both comfort and privacy. With a landscaped front yard and easy access to all that Secord has to offer, this home combines modern style with everyday comfortan ideal choice for your next chapter! (id:39198)
Property Details
Interior
Features
Main level Floor
Living room
3.14 m x 3.41 mDining room
3.43 m x 2.8 mKitchen
4.85 m x 3.41 mProperty History
 41
41


