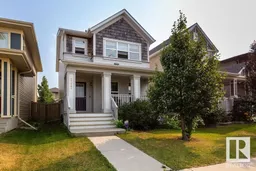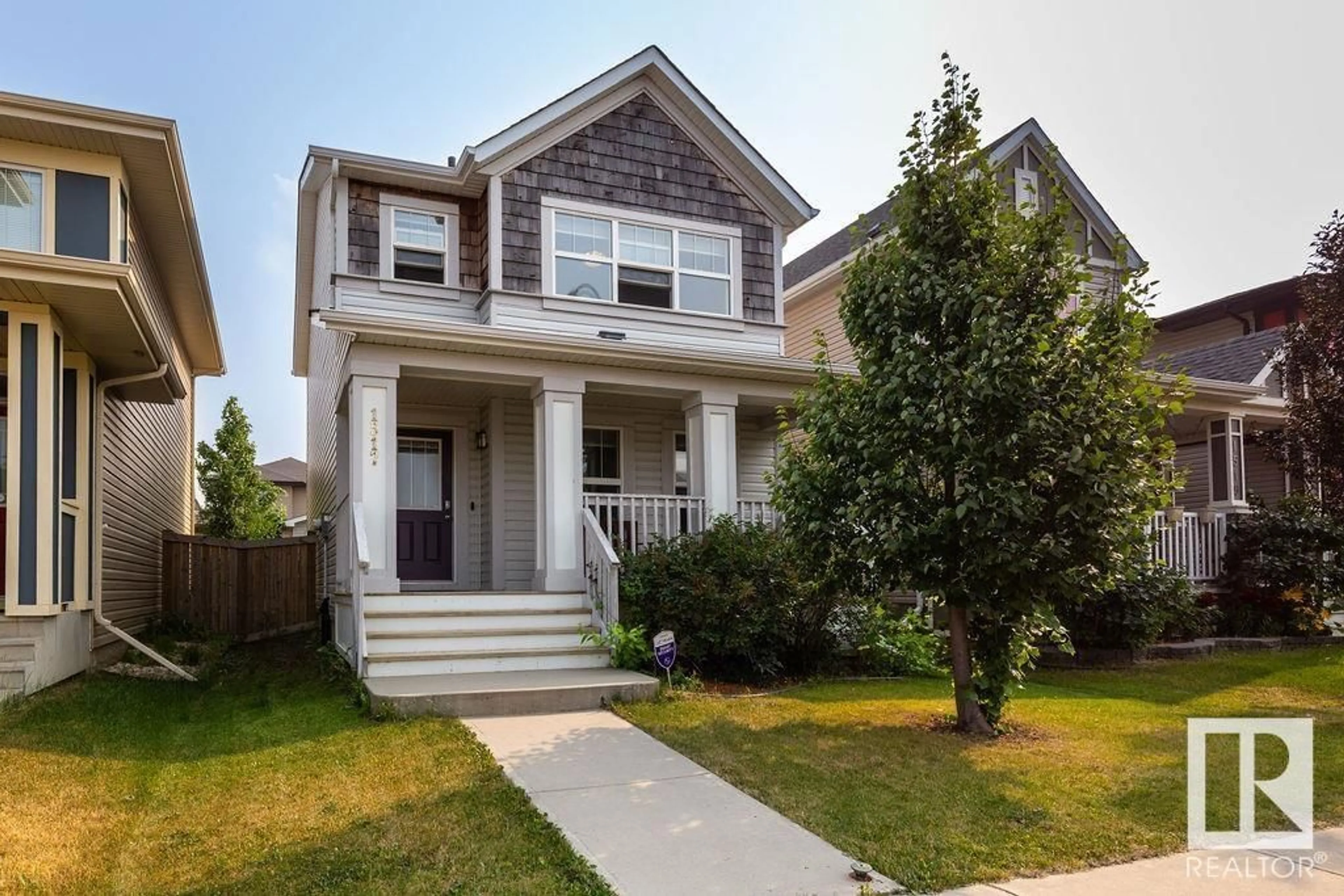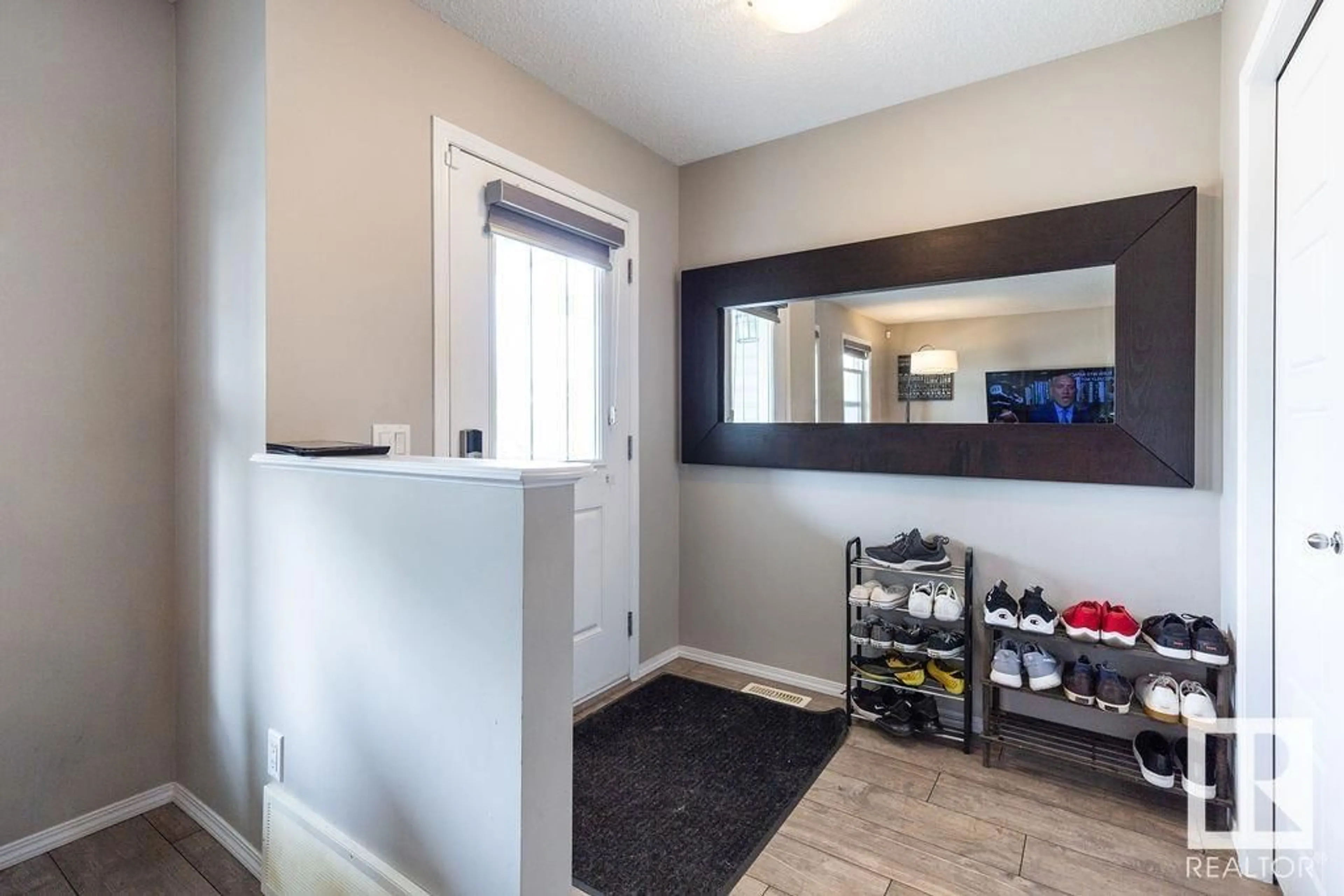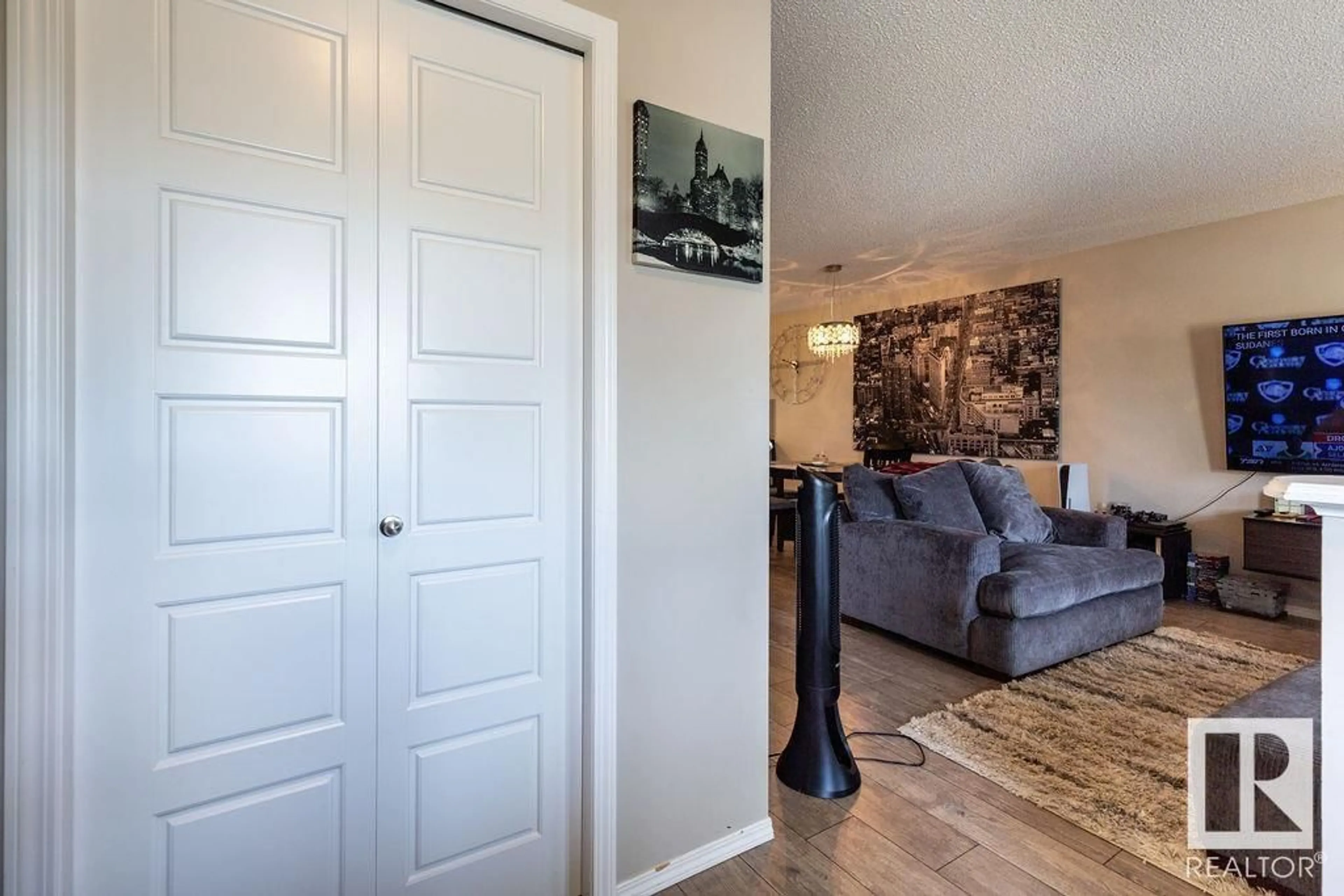1517 SECORD RD NW, Edmonton, Alberta T5T7B4
Contact us about this property
Highlights
Estimated ValueThis is the price Wahi expects this property to sell for.
The calculation is powered by our Instant Home Value Estimate, which uses current market and property price trends to estimate your home’s value with a 90% accuracy rate.Not available
Price/Sqft$340/sqft
Days On Market5 days
Est. Mortgage$1,975/mth
Tax Amount ()-
Description
**GREAT VALUE** Awesome 2-storey home located in the desirable area of Secord is sure to impress! Just under 2000sq ft of spacious and open floor plan living with upgrades galore! Huge kitchen with plenty of cabinets, crown molding, granite counters, glass tile backsplash and all upgraded SS appliances. Good size entry leads to a large livingroom area a good size diningroom. Main floor features upgraded laminate flooring thru-out, upgraded light fixtures, 2pce powder room and a large mudroom. Oversized deck is perfect for entertaining, south facing backyard for plenty of natural light and a double detached garage. Large MB features a walk-in closet and a 4pce ensuite. Basement is professionally finished with a bathroom, rec room and a family room. Close to schools, shopping, bus, Henday, Whitemud and all other major amenities. Perfect for a first time buyer or a growing family! Truly a great home and location! (id:39198)
Property Details
Interior
Features
Basement Floor
Family room
3.56 m x 2.64 mRecreation room
5.35 m x 4.51 mProperty History
 33
33


