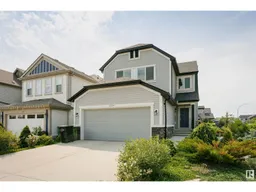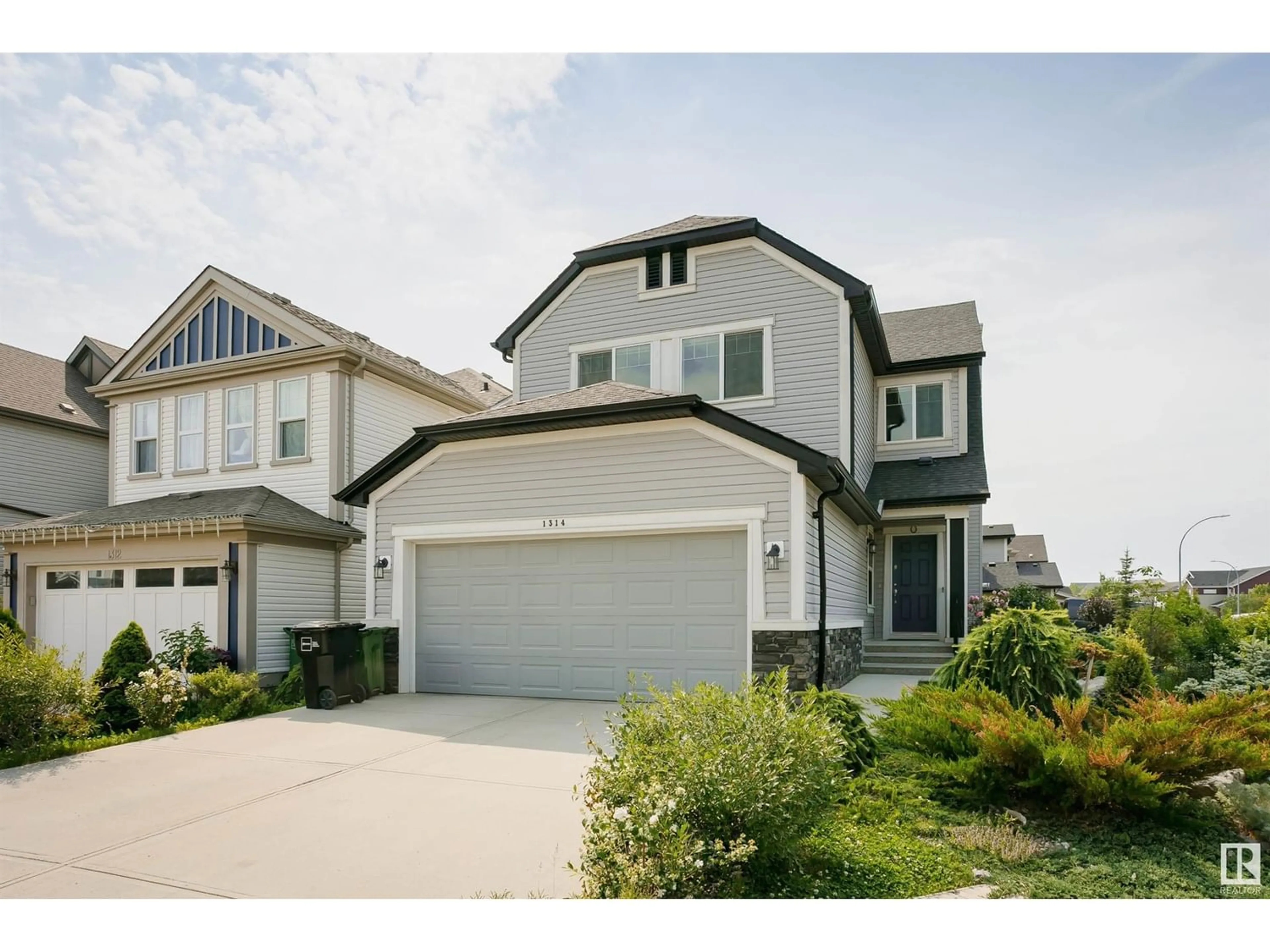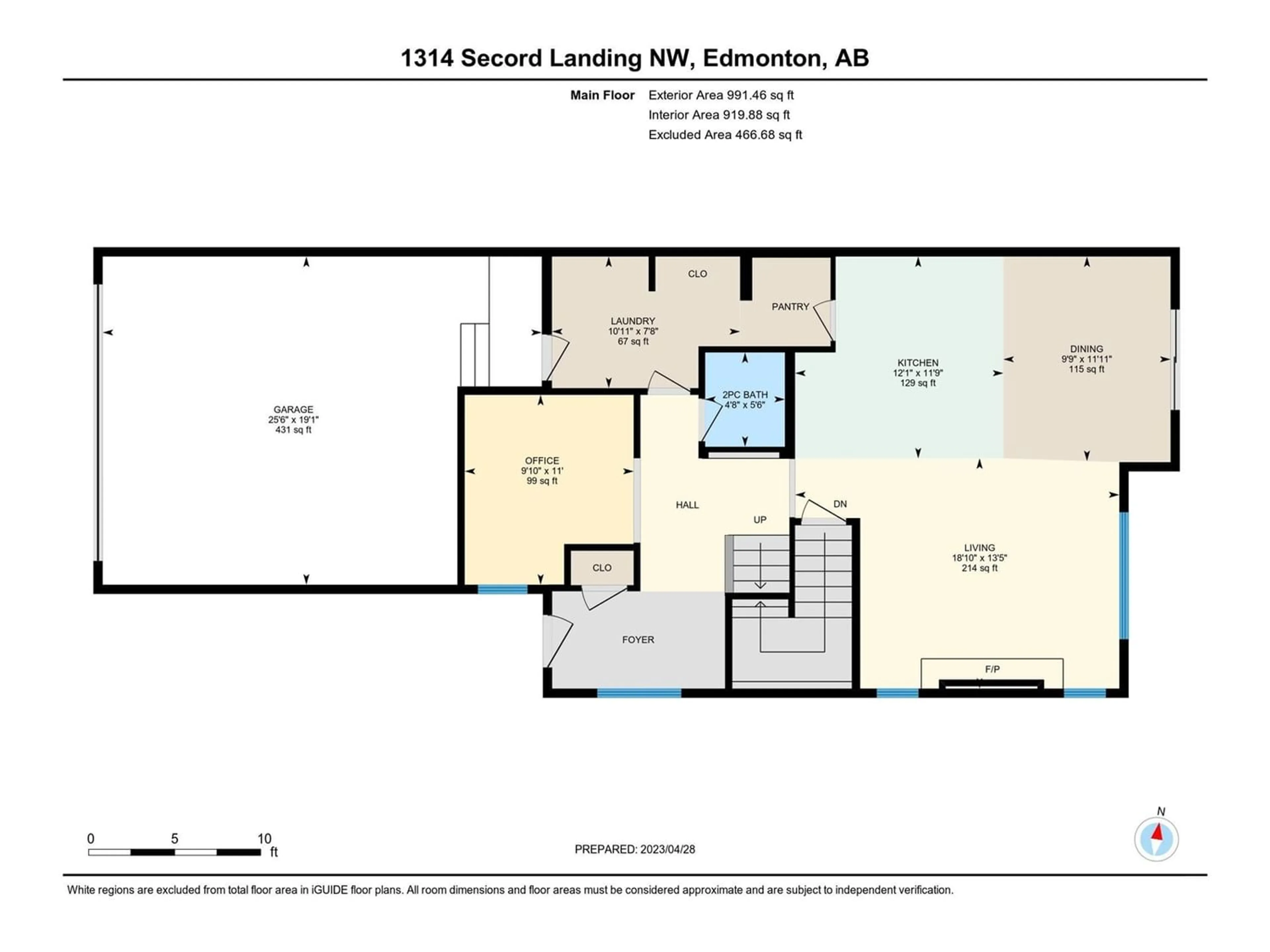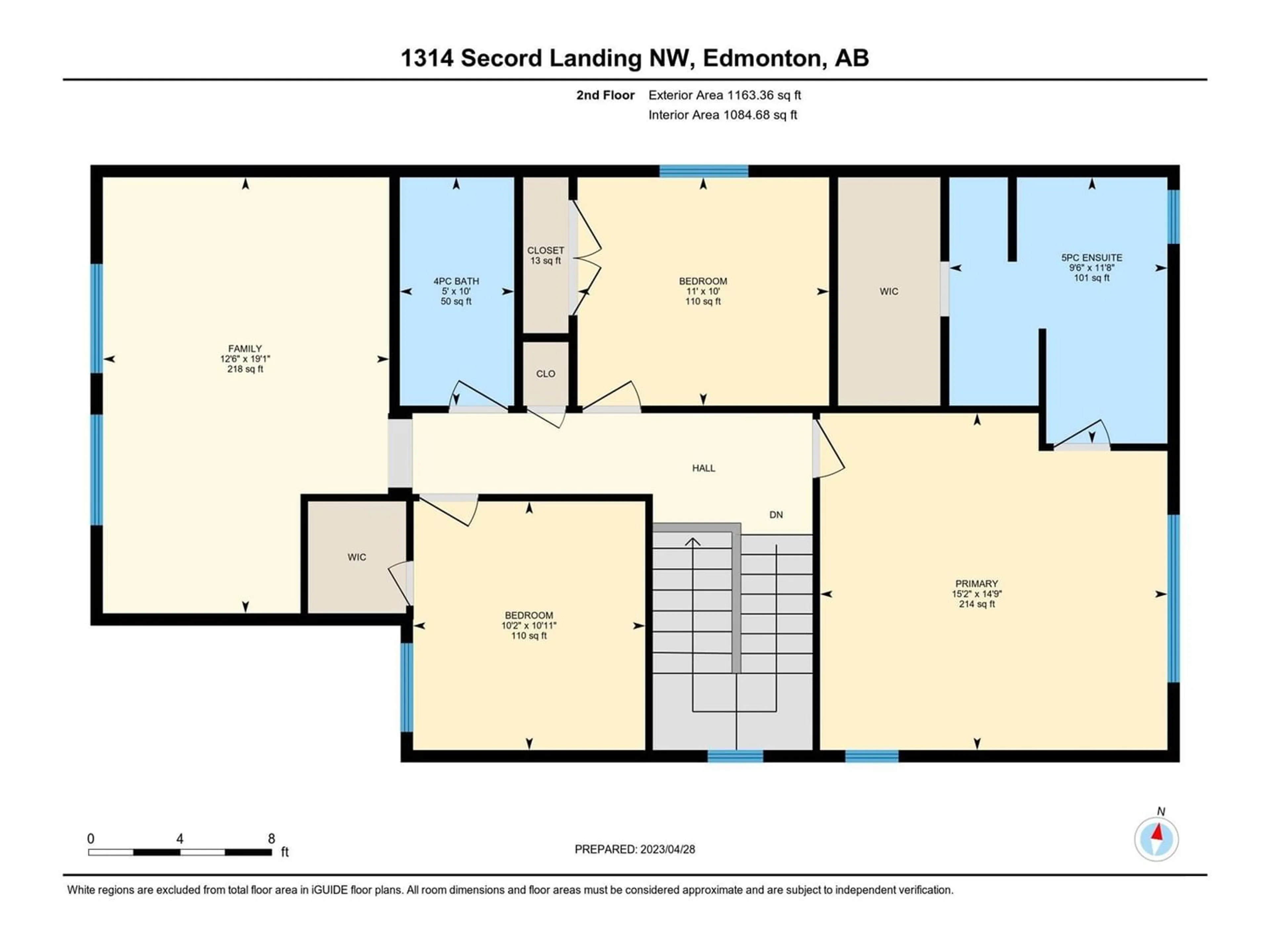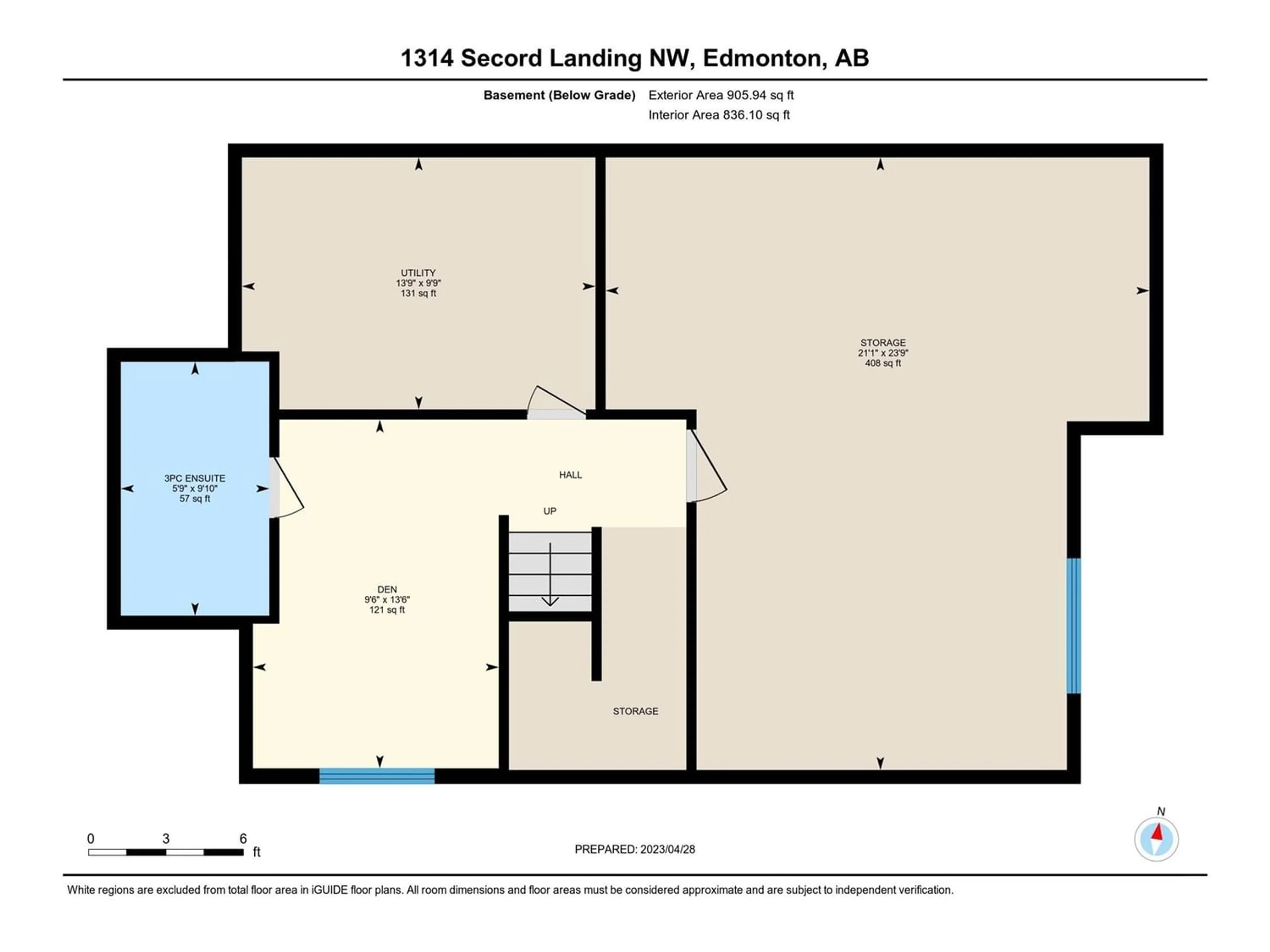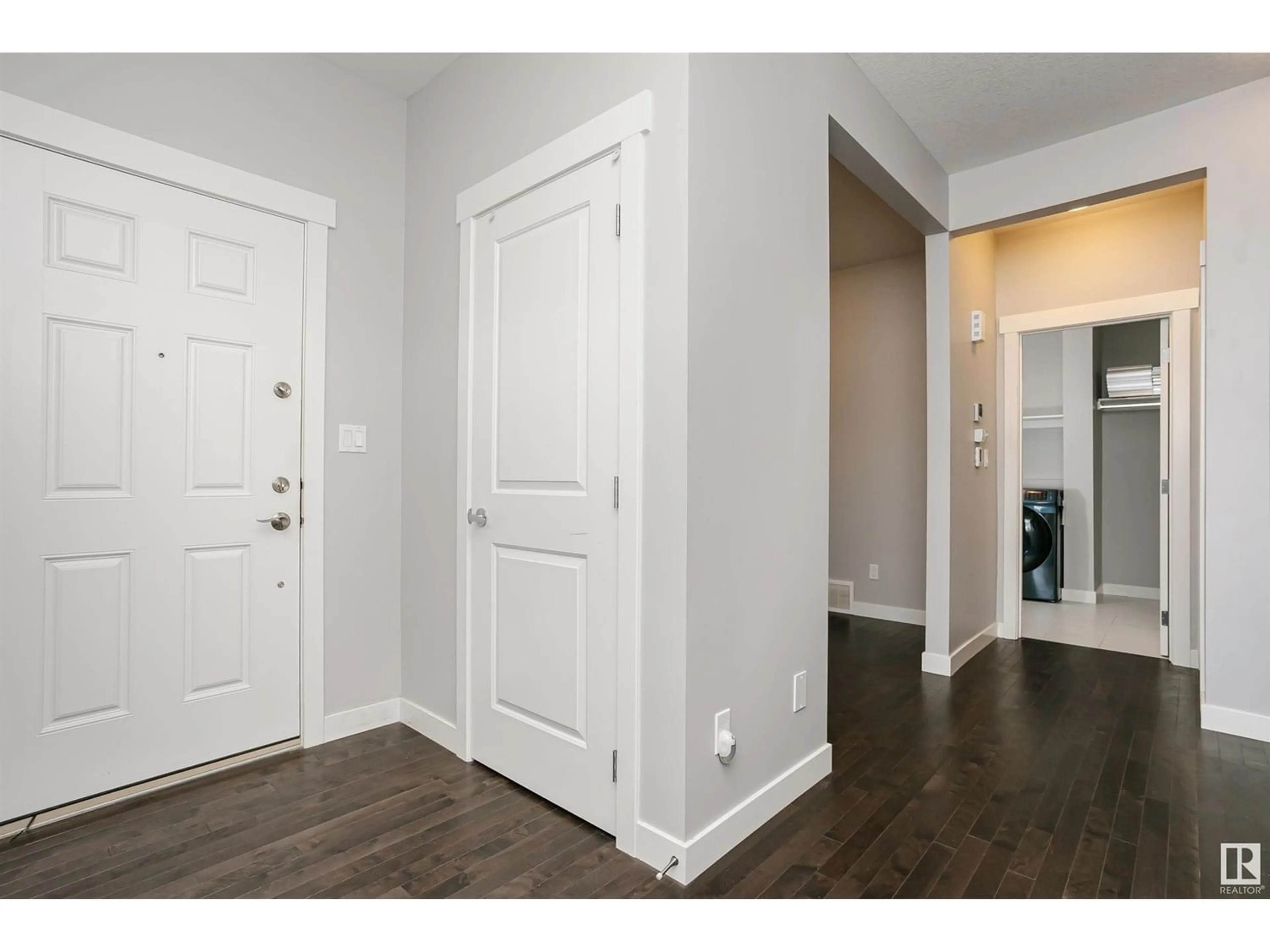1314 SECORD LD NW, Edmonton, Alberta T5T4W7
Contact us about this property
Highlights
Estimated ValueThis is the price Wahi expects this property to sell for.
The calculation is powered by our Instant Home Value Estimate, which uses current market and property price trends to estimate your home’s value with a 90% accuracy rate.Not available
Price/Sqft$250/sqft
Est. Mortgage$2,319/mo
Tax Amount ()-
Days On Market1 year
Description
This stunning 2154 sqft 2 storey, 3 bedroom & 3.5 bathroom gem locates in West Edmonton community of Secord. 9 ft main floor ceiling with hardwood flooring throughout. The kitchen is perfect w/ elegant cabinetry, quartz counter tops, large island, high-end appliances & a large walk through pantry to the laundry room & mud room. The living & dining room areas are excellent for entertaining with cozy tile surrounding gas fireplace. A den/office and a 2pc bath completes this level. Upper level boasts a very large bonus room w/ large windows allowing for lots of natural light, 3 generous sized bedrooms, a 4 pc shared bath, master bedroom features 5 pc ensuite w/ an amazing soaker tub, separate shower and WIC. Partly finished basement offers a 3 pc bath, a den/workshop and missive storage space. South facing huge backyard landscaped with appealing appearance. This elegant home shows extreme pride of ownership & shows 10 out of 10! Close to major bus routes, walking trails, schools and shopping centers. (id:39198)
Property Details
Interior
Features
Main level Floor
Living room
Dining room
Kitchen
Den
Property History
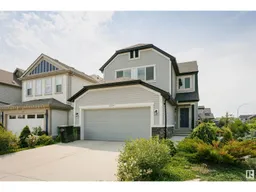 46
46