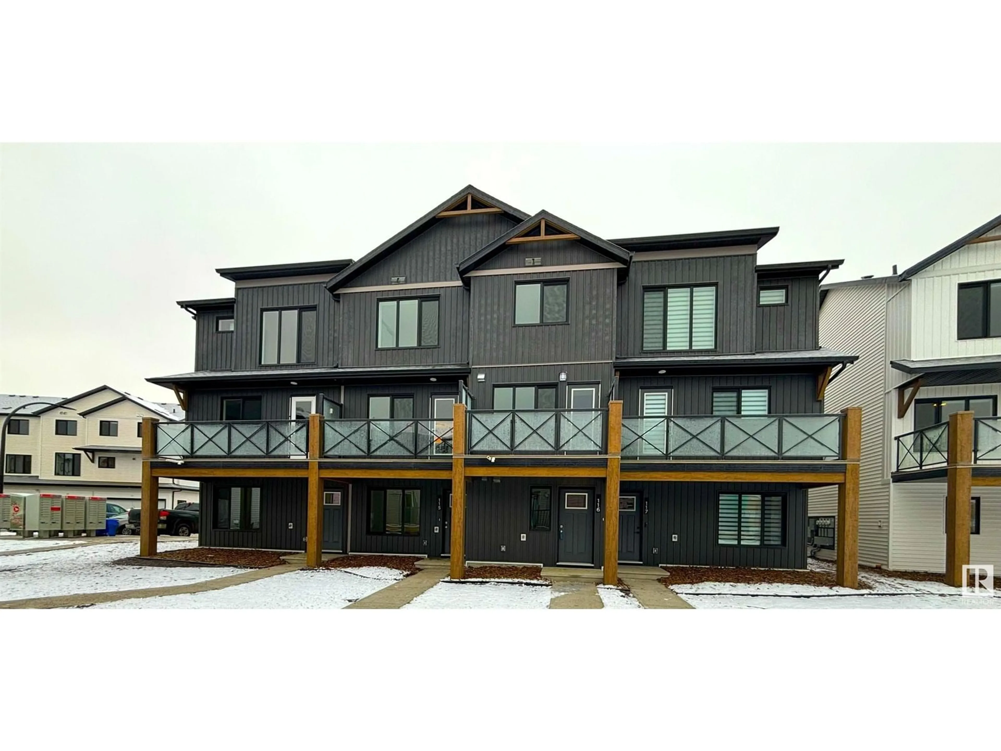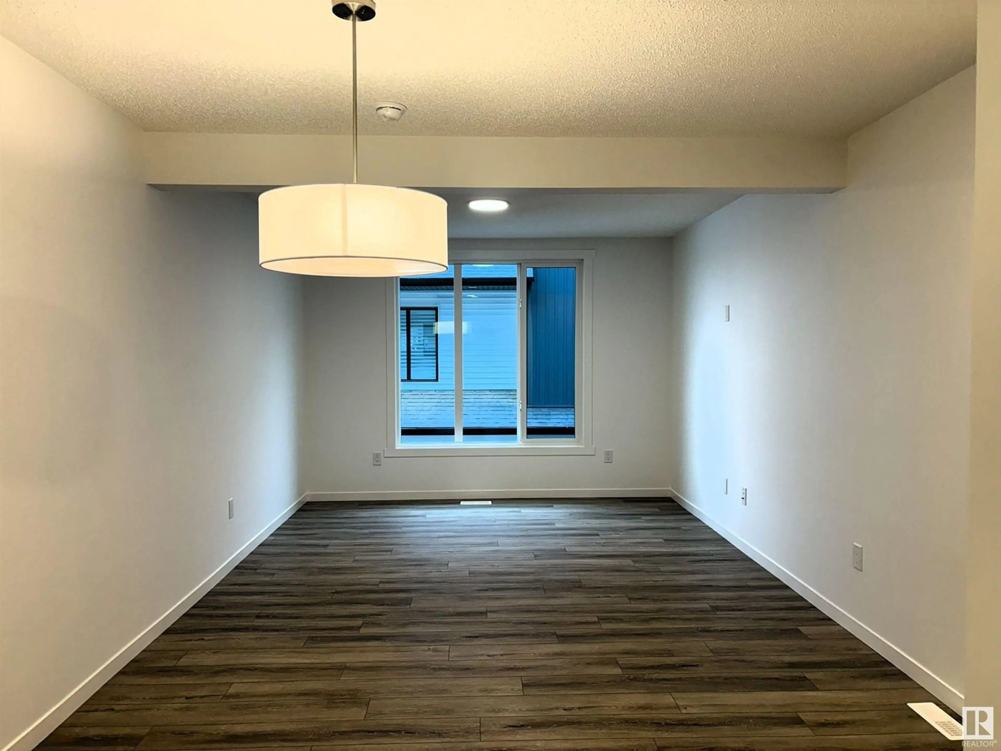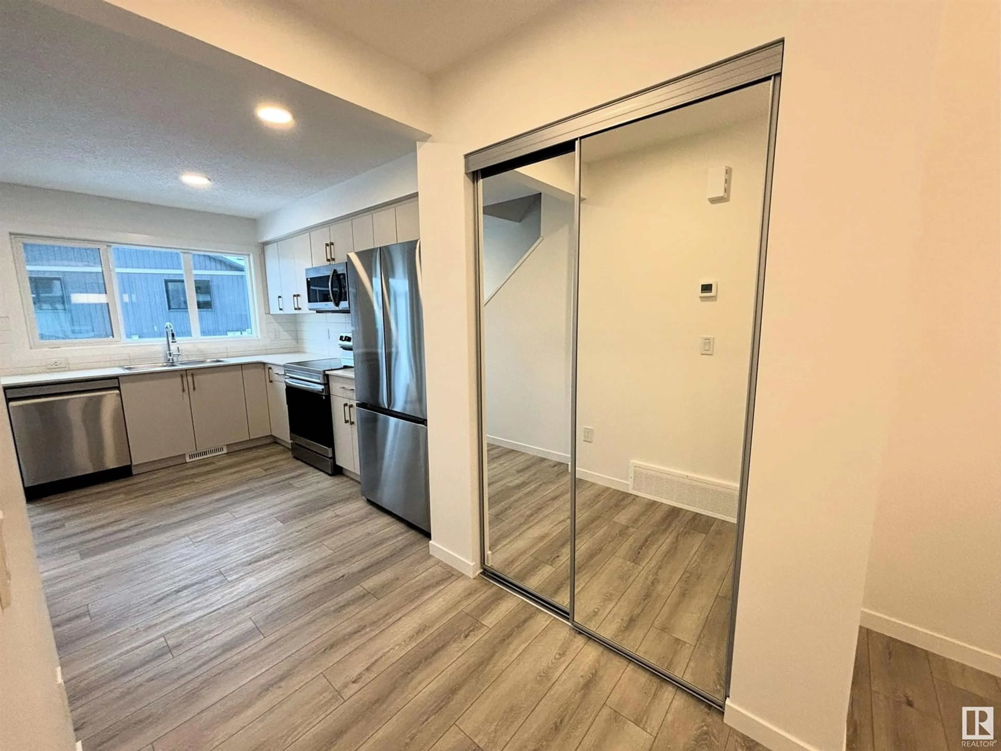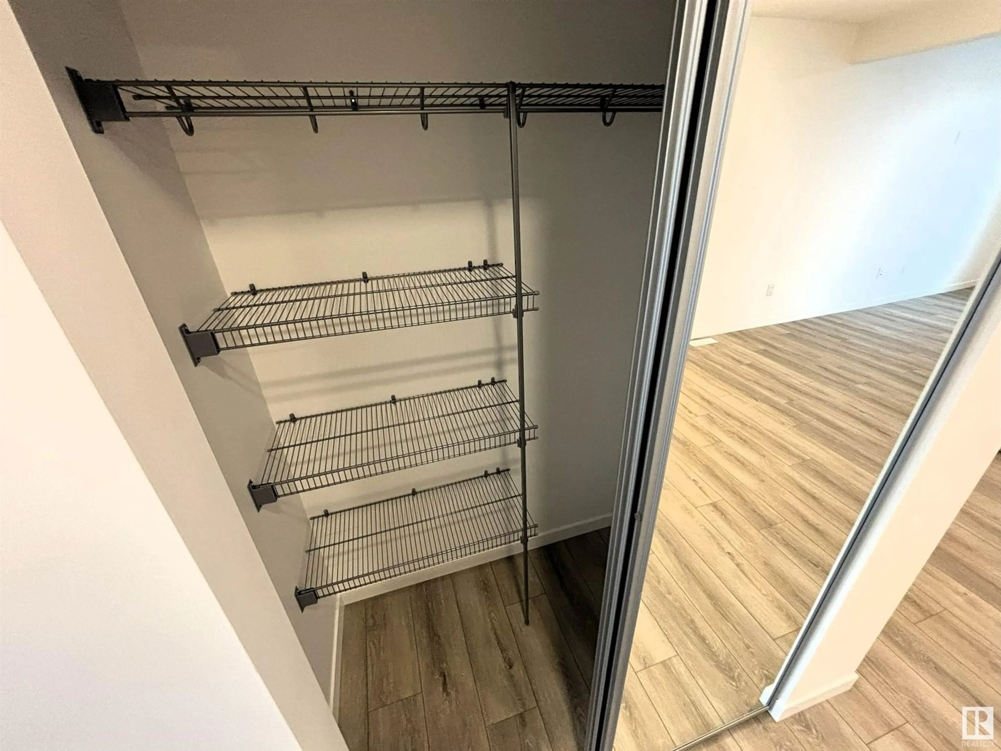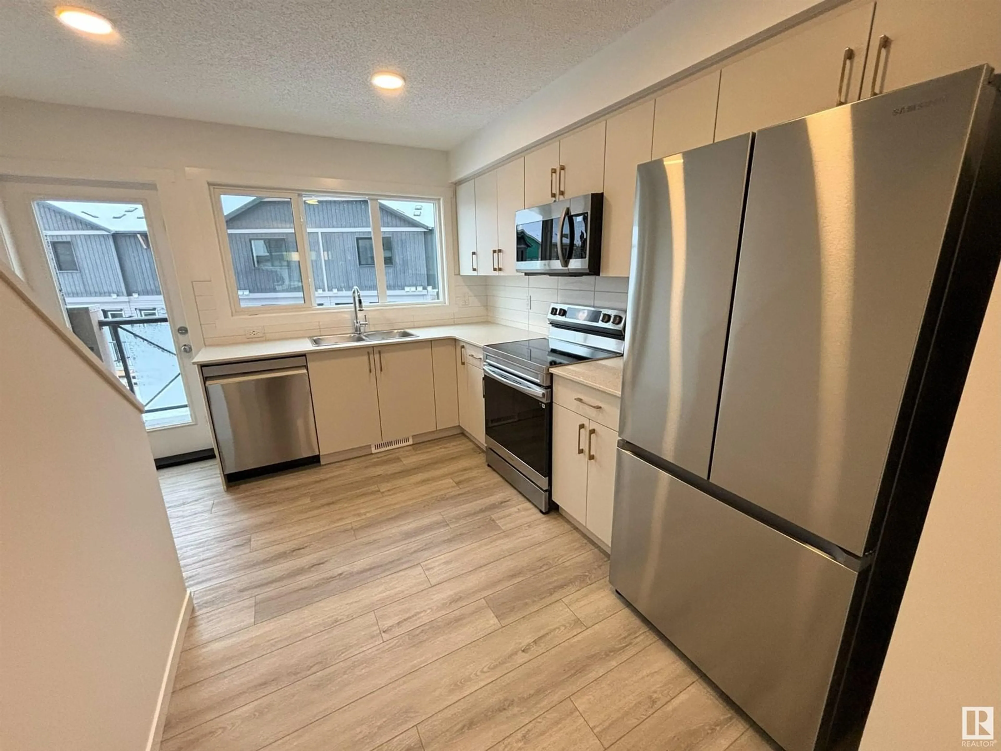#116 1025 SECORD PROMENADE NW, Edmonton, Alberta T5T7V4
Contact us about this property
Highlights
Estimated ValueThis is the price Wahi expects this property to sell for.
The calculation is powered by our Instant Home Value Estimate, which uses current market and property price trends to estimate your home’s value with a 90% accuracy rate.Not available
Price/Sqft$308/sqft
Est. Mortgage$1,456/mo
Maintenance fees$58/mo
Tax Amount ()-
Days On Market35 days
Description
Experience luxury living in this BRAND NEW/NEVER occupied, 1100 sq ft, 3 Storey Townhome. This sophisticated residence seamlessly blends style with functionality. The 2nd level offers an Open floor concept, Chefs kitchen with quartz countertops, under mount double kitchen sink and a ultra modern Samsung appliance package, Quality kitchen cabinetry. A breakfast nook, Large balcony and a living room complete the 2nd level. The home offers Large windows, providing an abundnace of natural light. 3rd Level has Two bedrooms, both have seperate spa-like ensuites. Closets with organizers and mirrored doors. The main level has an additional 2 pce bath, Storage, Efficient Furnace, Electric Hot water Tank and the Single attached garage. This home offers both comfort and elegance. Proximity to playgrounds, schools, and shopping centers. Don't miss the opportunity to make this upscale townhouse, your dream home. (id:39198)
Property Details
Interior
Features
Upper Level Floor
Kitchen
2.47 m x 5.43 mPrimary Bedroom
3.47 m x 2.78 mBreakfast
3.47 m x 2.71 mBedroom 2
2.74 m x 3.05 mCondo Details
Amenities
Vinyl Windows
Inclusions

