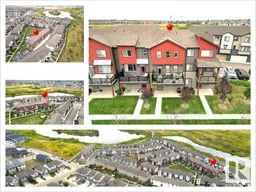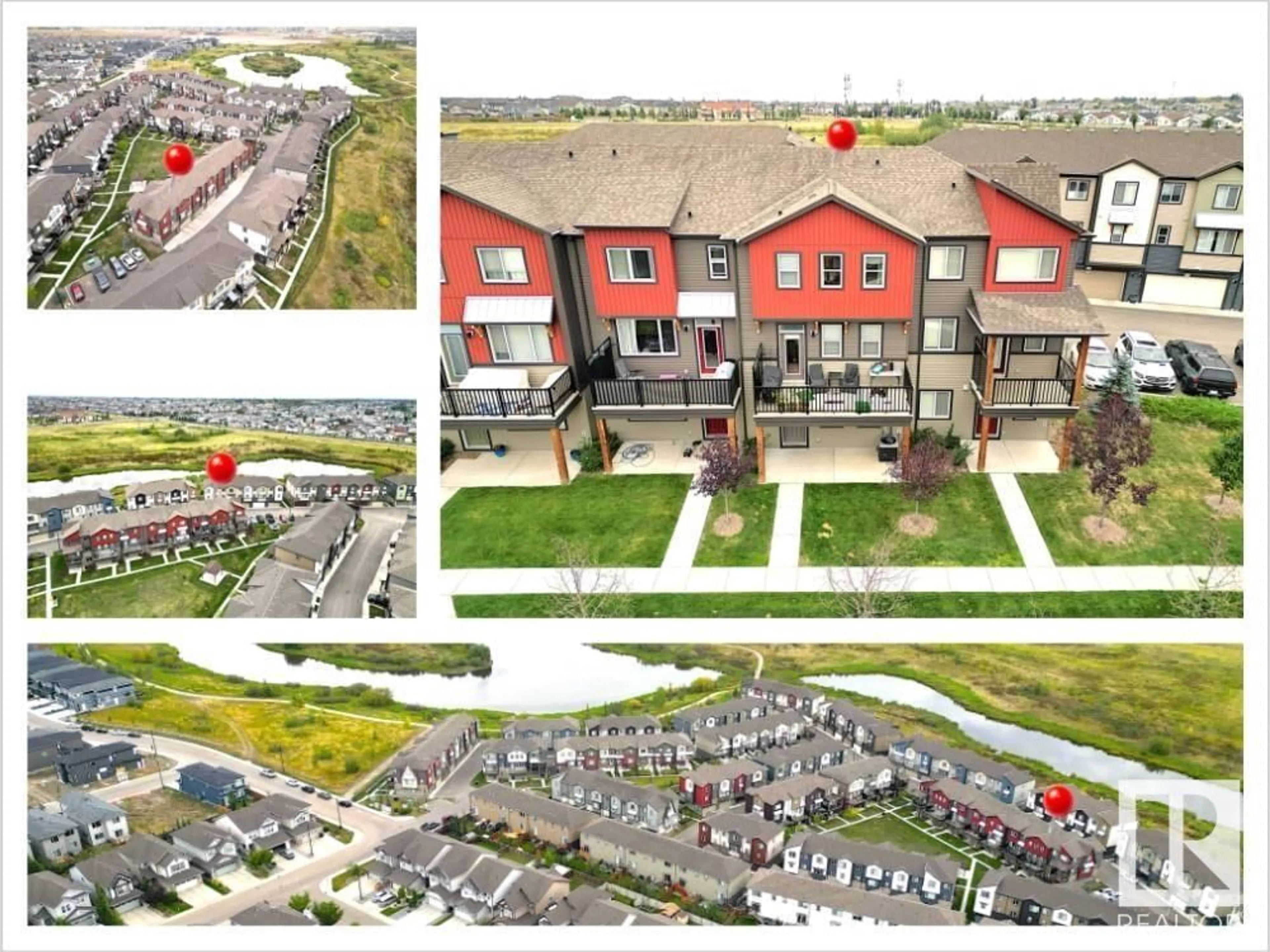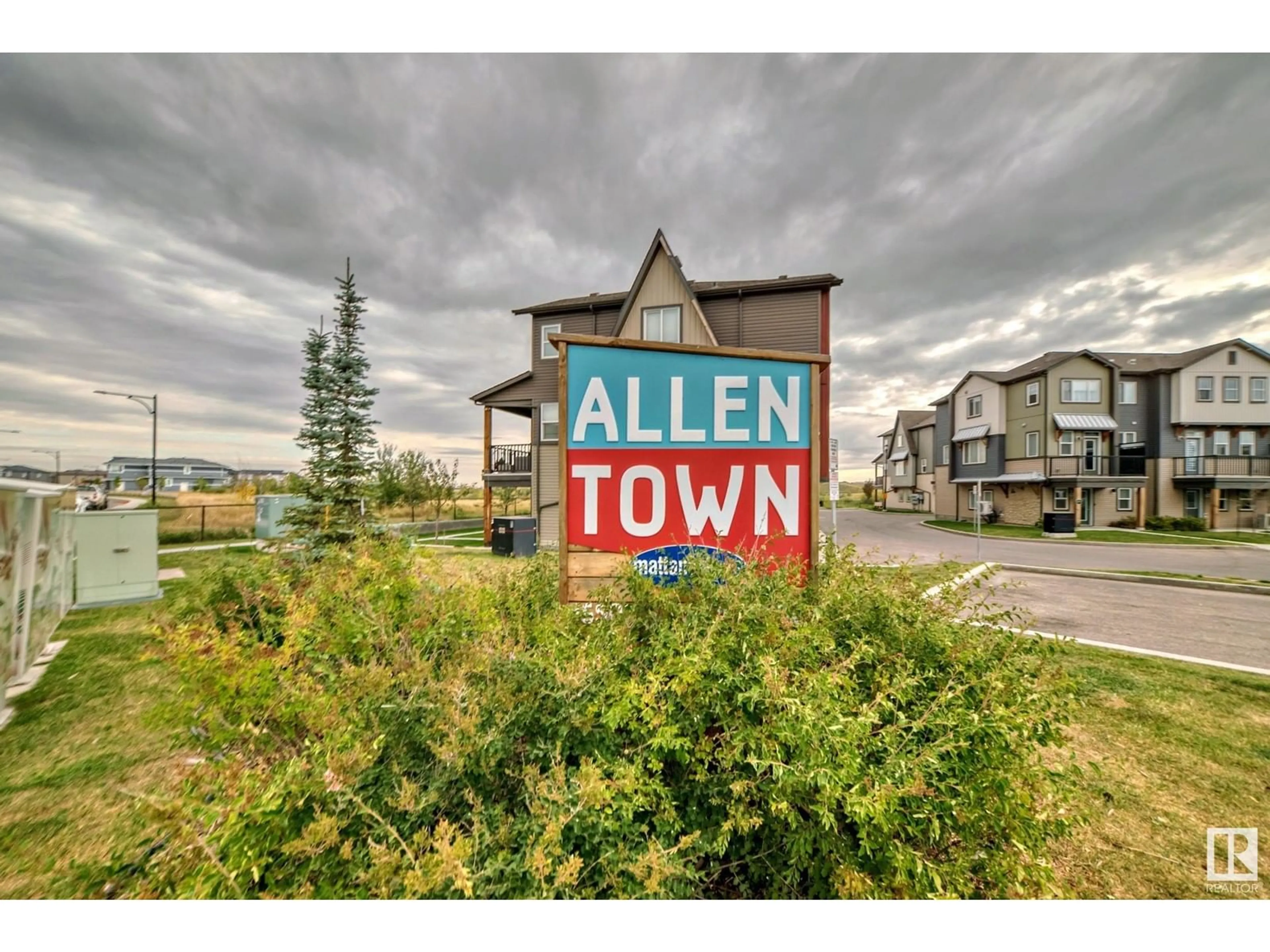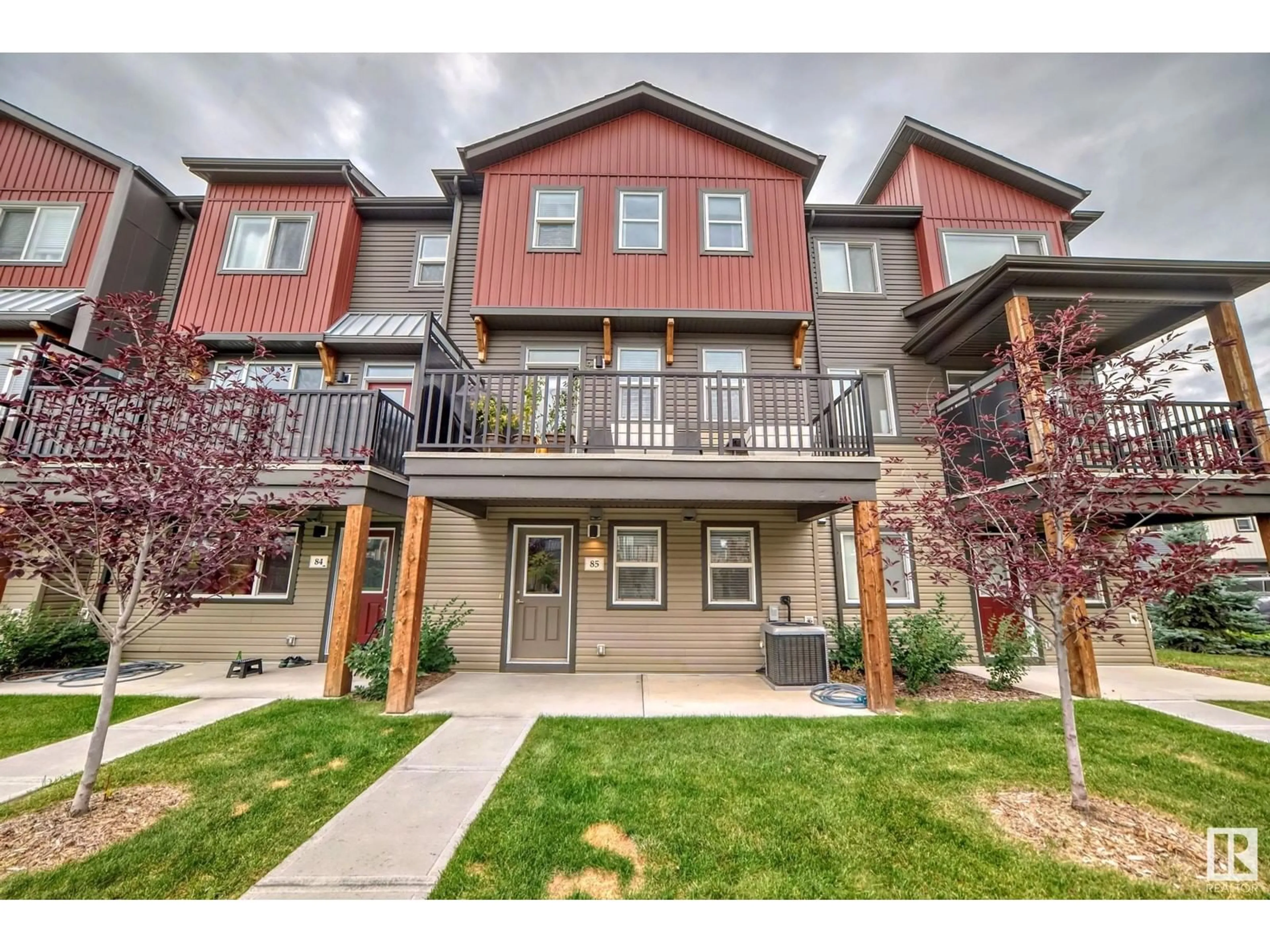#85 16903 68 ST NW, Edmonton, Alberta T5Z0R1
Contact us about this property
Highlights
Estimated ValueThis is the price Wahi expects this property to sell for.
The calculation is powered by our Instant Home Value Estimate, which uses current market and property price trends to estimate your home’s value with a 90% accuracy rate.Not available
Price/Sqft$232/sqft
Est. Mortgage$1,546/mth
Maintenance fees$251/mth
Tax Amount ()-
Days On Market25 days
Description
Welcome to this upgraded Townhome in one of north Edmonton's most sought-after communities the Schonsee. This magnificent home offers over 1400 sq.ft of living space & c/w air conditioning, 3 bedrms & 2.5 baths. As you walk from your DOUBLE ATTACHED GARAGE, you enter the flex rm w/a large window. The main offers 9 CEILINGS, electric FIREPLACE & open kitchen concept. The kitchen is UPGRADED w/TALL cabinetry, stainless steel appliances, large island, & QUARTZ countertops. The dining rm has ample space & opens right into the living & to the Beautiful patio for your enjoyment. The upper-level features master scale master bedrm w/a 3-piece ENSUITE & great walk-in closet, as well as 2 additional rms & a 4-piece main bath. Steps from the complex there is a picturesque natural pond w/diverse birds & walking path. Close to ALL amenities, walking trails, shopping, transit and schools. STOP waiting, START living! (id:39198)
Property Details
Interior
Features
Main level Floor
Living room
Dining room
Kitchen
Exterior
Parking
Garage spaces 2
Garage type Attached Garage
Other parking spaces 0
Total parking spaces 2
Condo Details
Amenities
Ceiling - 9ft
Inclusions
Property History
 54
54


