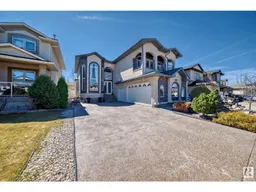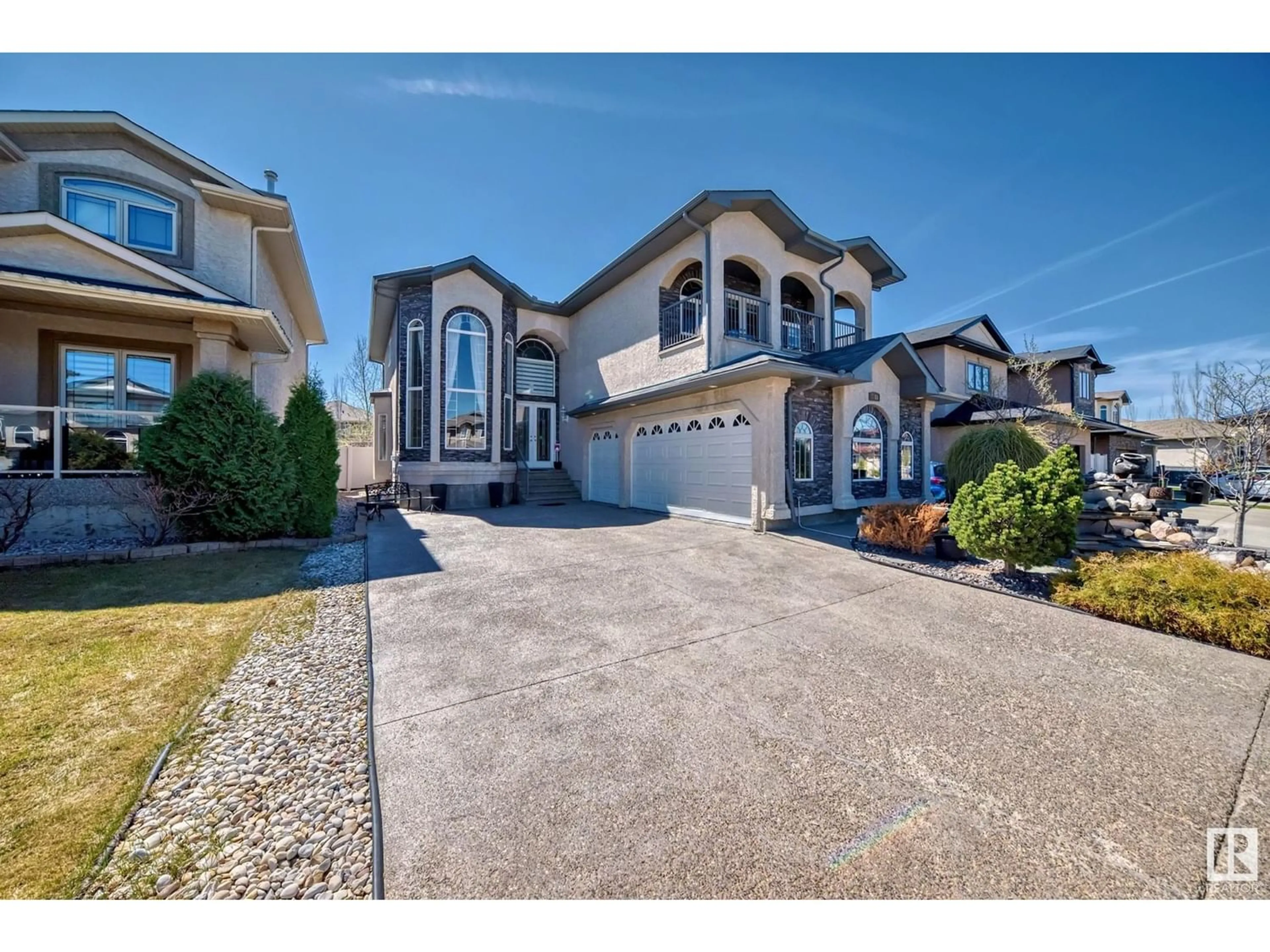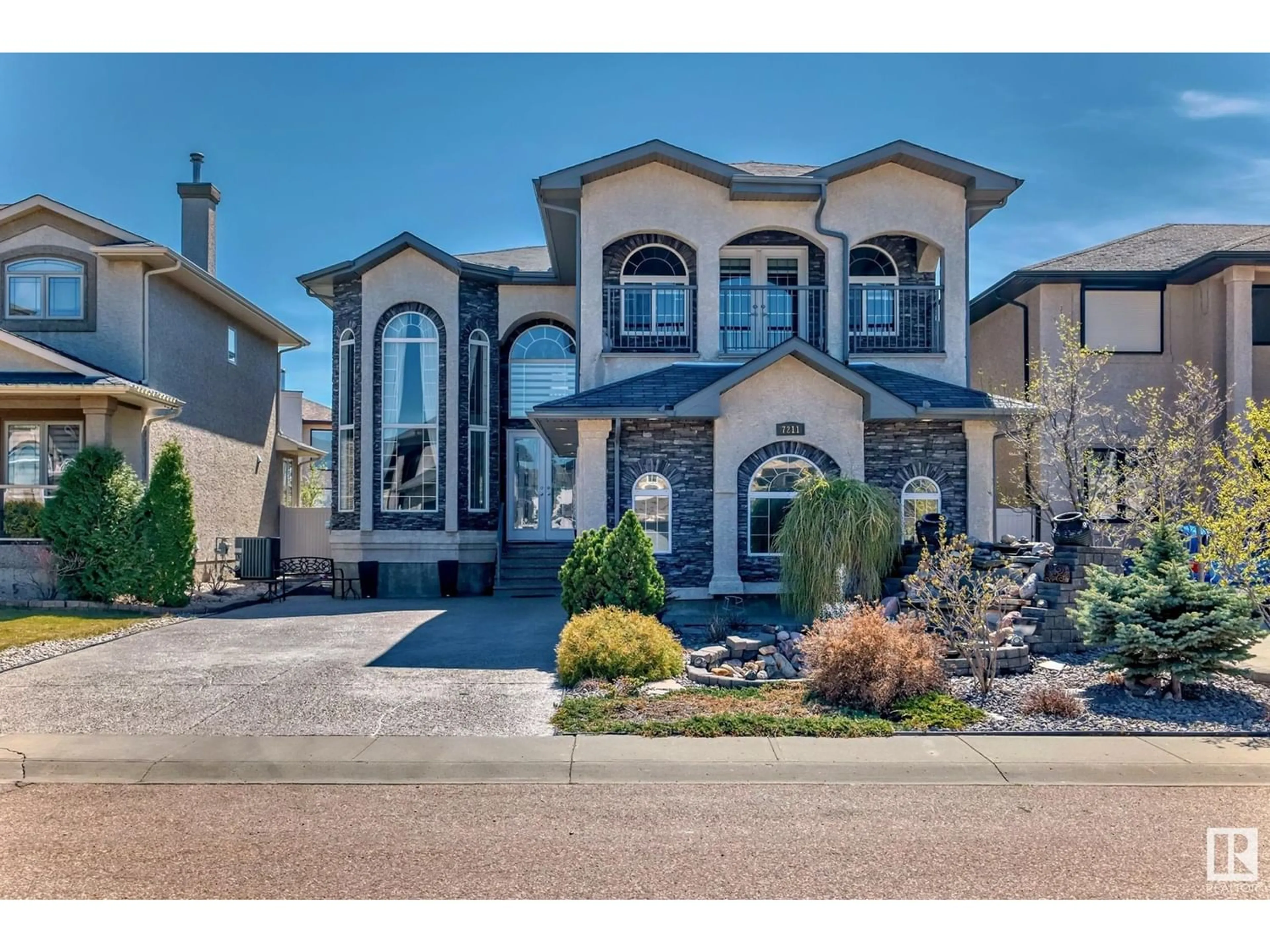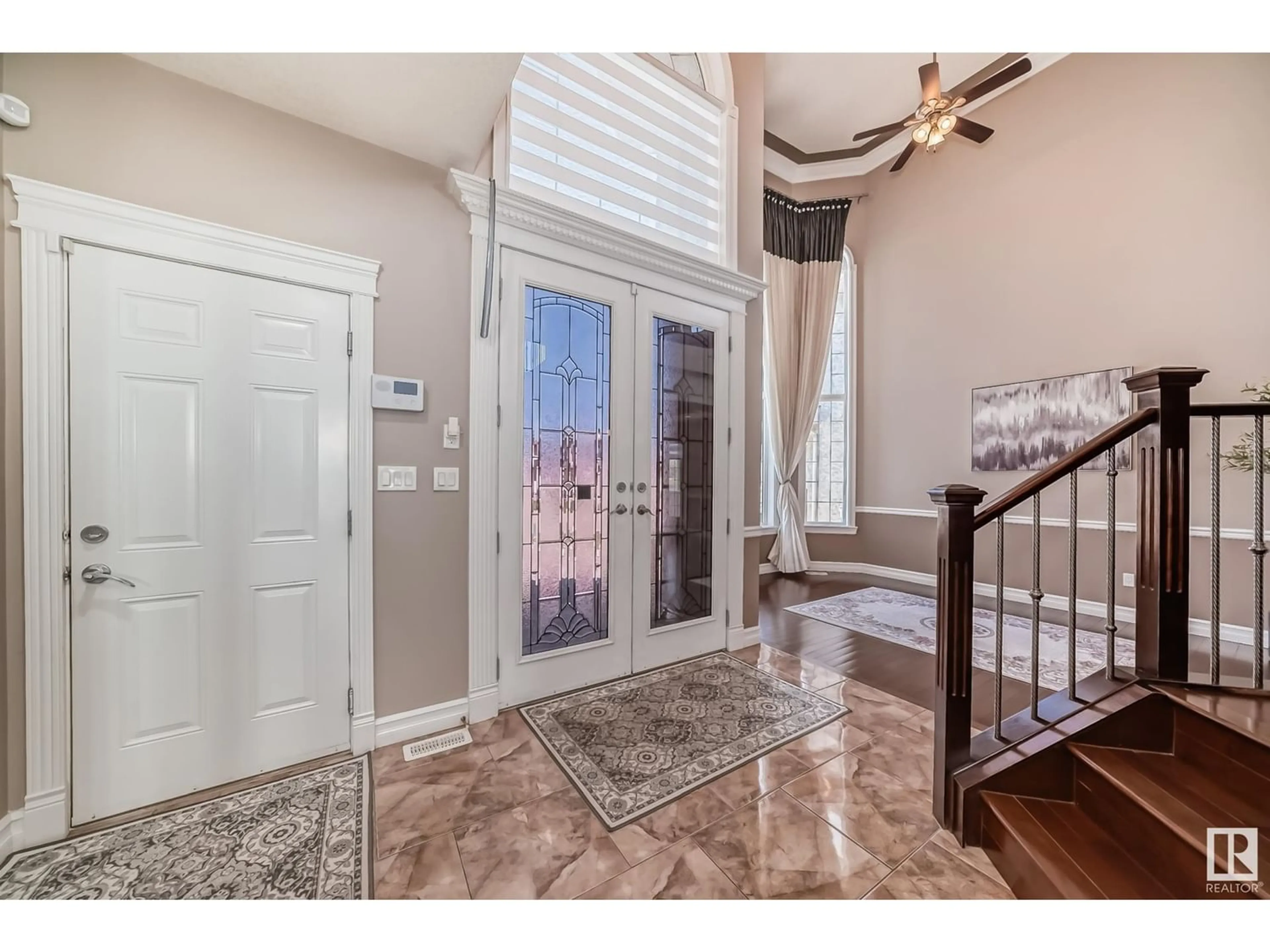7211 170 AV NW, Edmonton, Alberta T5Z0C6
Contact us about this property
Highlights
Estimated ValueThis is the price Wahi expects this property to sell for.
The calculation is powered by our Instant Home Value Estimate, which uses current market and property price trends to estimate your home’s value with a 90% accuracy rate.Not available
Price/Sqft$272/sqft
Days On Market52 days
Est. Mortgage$3,435/mth
Tax Amount ()-
Description
Exquisite home in Schonsee. Meticulously maintained from top to bottom, this 2935 sqft 2 storey home spares nothing, complete with 6 bedrooms, 5 full bath and a separate entrance. The moment you enter prepare to be wowed, high ceilings, massive windows offering tons of natural light and hardwood staircase leading upstairs. Hardwood and tile throughout the main, large kitchen with granite counters, tons of cabinetry, island, pantry and nook area leading to the low maintenance private yard. Spacious living room with gas F/P, separate family room open to below, formal dining room, bedroom and full bath. Upstairs offers 4 bdrms, 3 full bath, including a jack and jill bath and bonus room. Huge primary bdrm with 5-piece ensuite and private balcony. Basement features high ceilings, additional bdrm, full bath, recreation room, living area and separate entrance. Plumbing is roughed in for future wet bar/kitchen. Additional features are A/C, triple heated garage, waterfall and oversized driveway that parks 7-8. (id:39198)
Property Details
Interior
Features
Basement Floor
Bedroom 6
Recreation room
Storage
Exterior
Parking
Garage spaces 10
Garage type Attached Garage
Other parking spaces 0
Total parking spaces 10
Property History
 67
67


