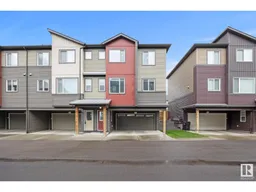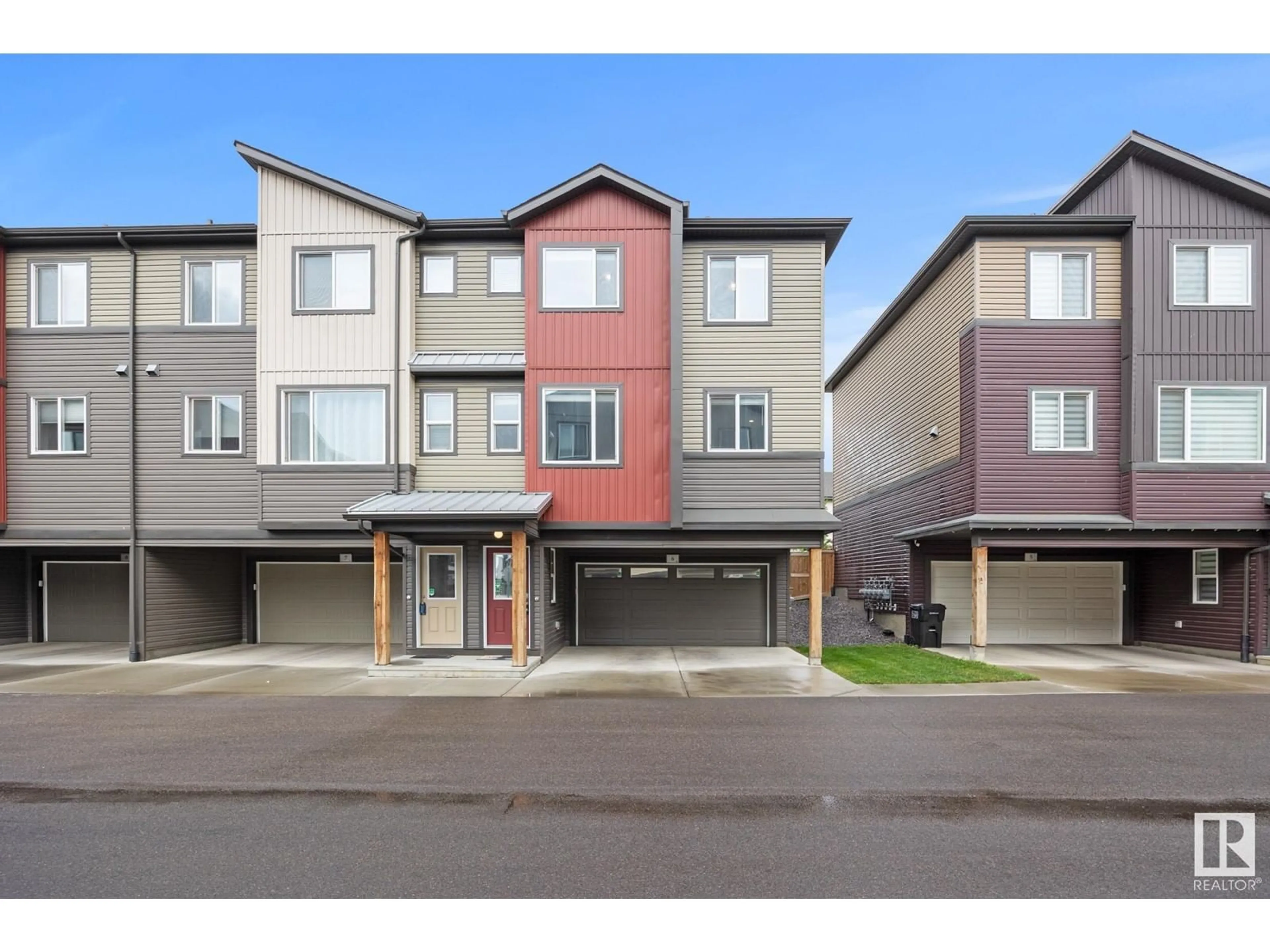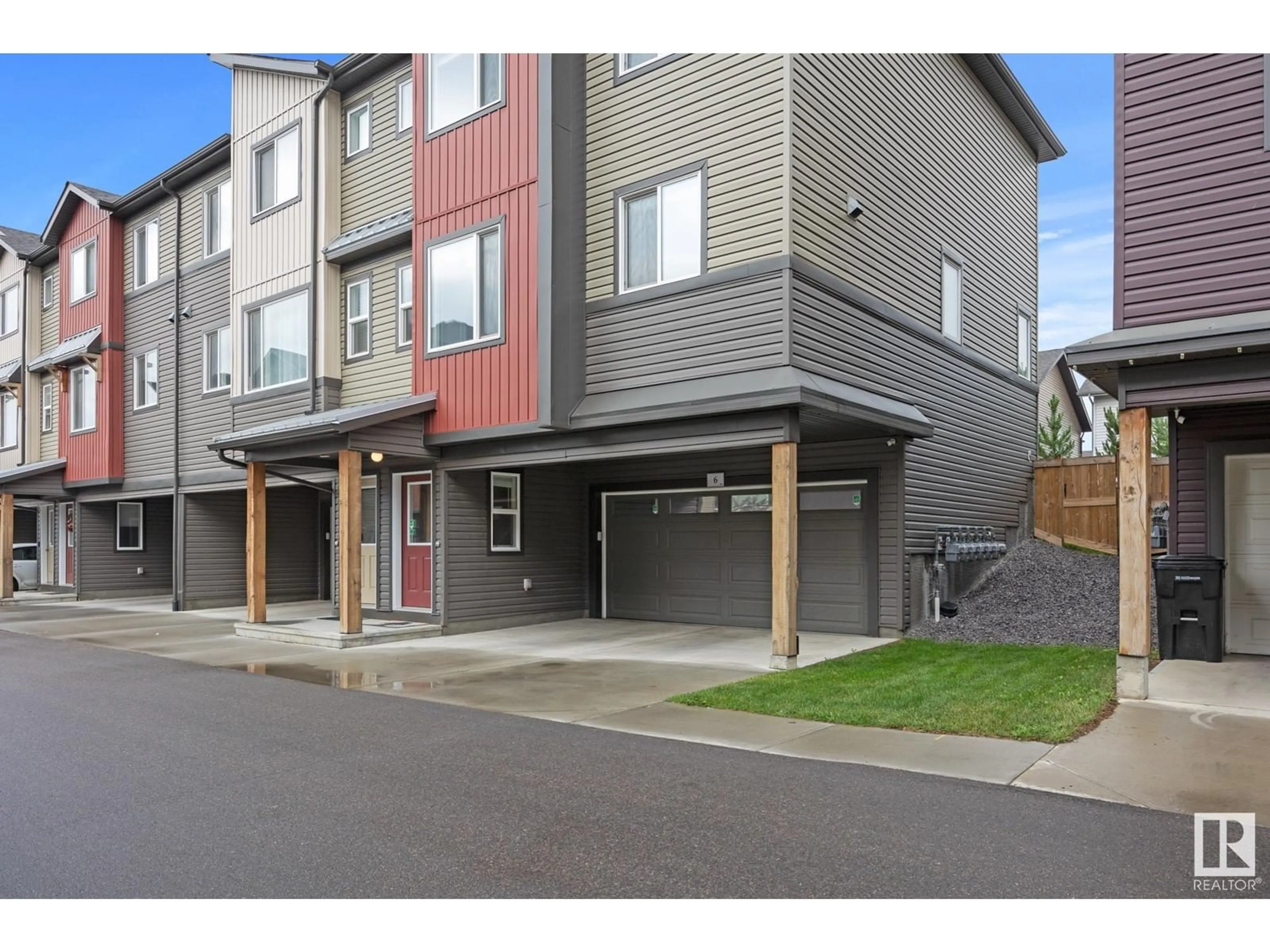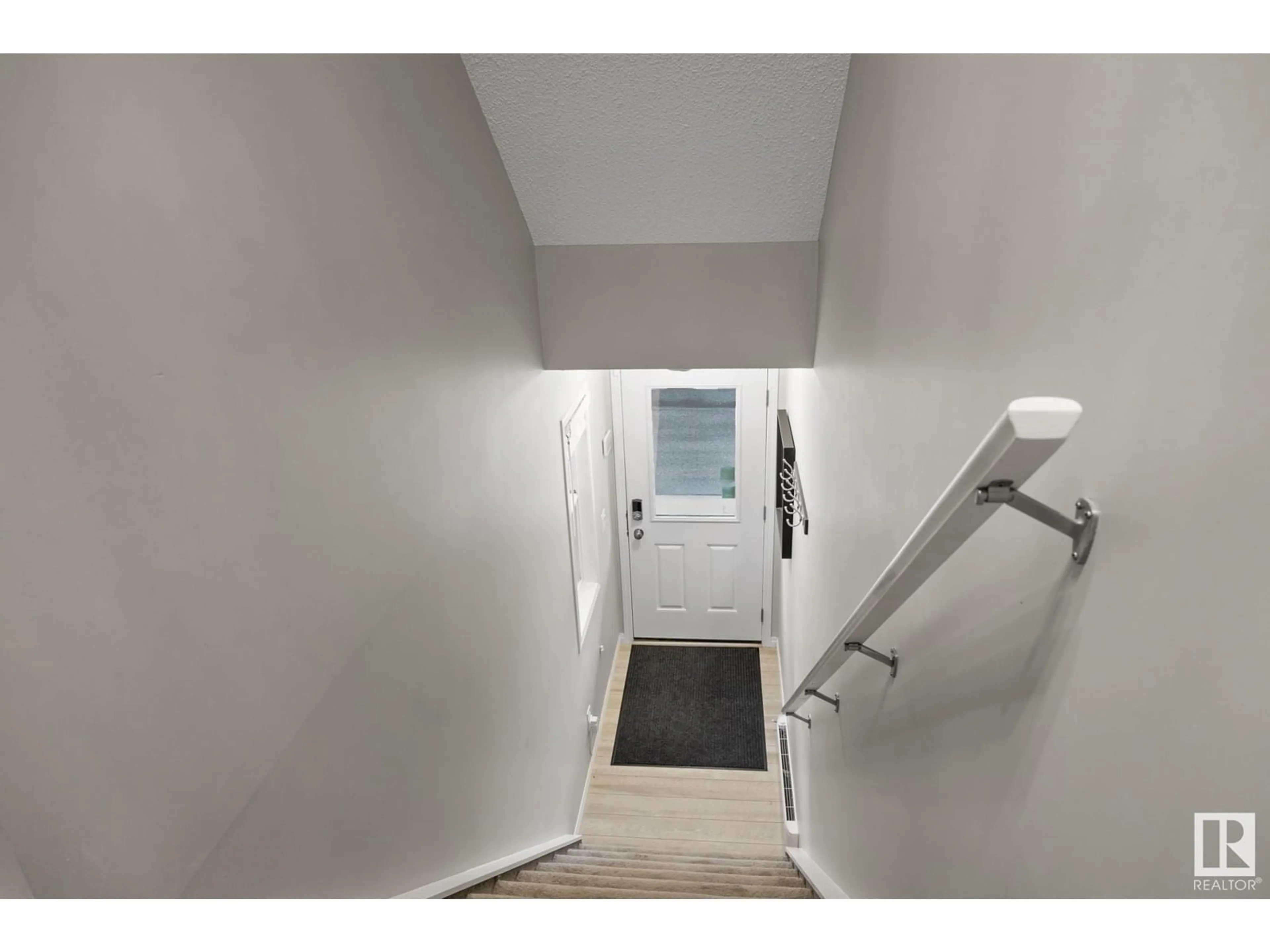#6 16903 68 ST NW, Edmonton, Alberta T5Z0R1
Contact us about this property
Highlights
Estimated ValueThis is the price Wahi expects this property to sell for.
The calculation is powered by our Instant Home Value Estimate, which uses current market and property price trends to estimate your home’s value with a 90% accuracy rate.Not available
Price/Sqft$237/sqft
Days On Market19 Hours
Est. Mortgage$1,524/mth
Maintenance fees$258/mth
Tax Amount ()-
Description
A beautiful & Rare end unit with a DOUBLE ATTACHED GARAGE, plus a CARPORT FOR 2 MORE VEHICLES (4 Total), plus a DECK with a FENCED IN BACKYARD! Located in Schonsee, a Premier Community, this elegant 1495 sq ft Townhome awaits YOU! The main floor showcases 9 ft ceilings, an open floor plan, & lovely Vinyl Plank flooring. Continue into the upgraded kitchen featuring stylish cabinetry, quartz countertops/island, & upgraded sleek black S/S appliances. The dining area flows nicely through to the sunny living room consisting of a sleek electric fireplace with built-in mantle. Carry on through the sliding glass doors to the deck & fenced in backyard. Up the stairs to the primary bedroom includes a walk-in closet & 3pc ensuite. Completing the upper floor is the stacked laundry, 2 more spacious bedrooms & a 4pc bath. Close to the Anthony Henday, walking trails, shopping, ETS, & more, Welcome Home! (id:39198)
Upcoming Open House
Property Details
Interior
Features
Main level Floor
Living room
5.17 m x 3.73 mDining room
2.34 m x 1.87 mKitchen
3.8 m x 3.16 mCondo Details
Amenities
Ceiling - 9ft
Inclusions
Property History
 29
29


