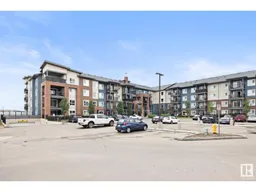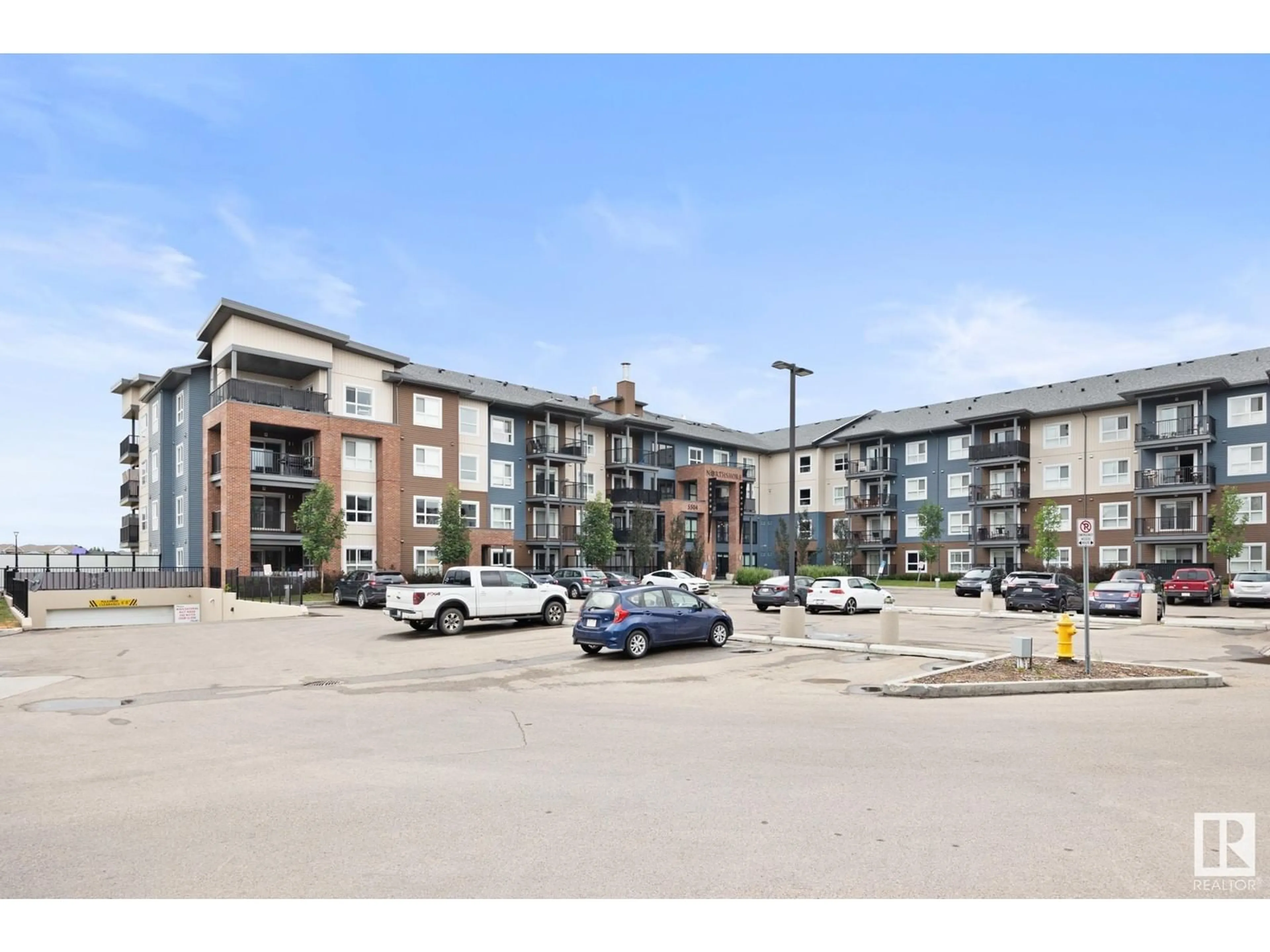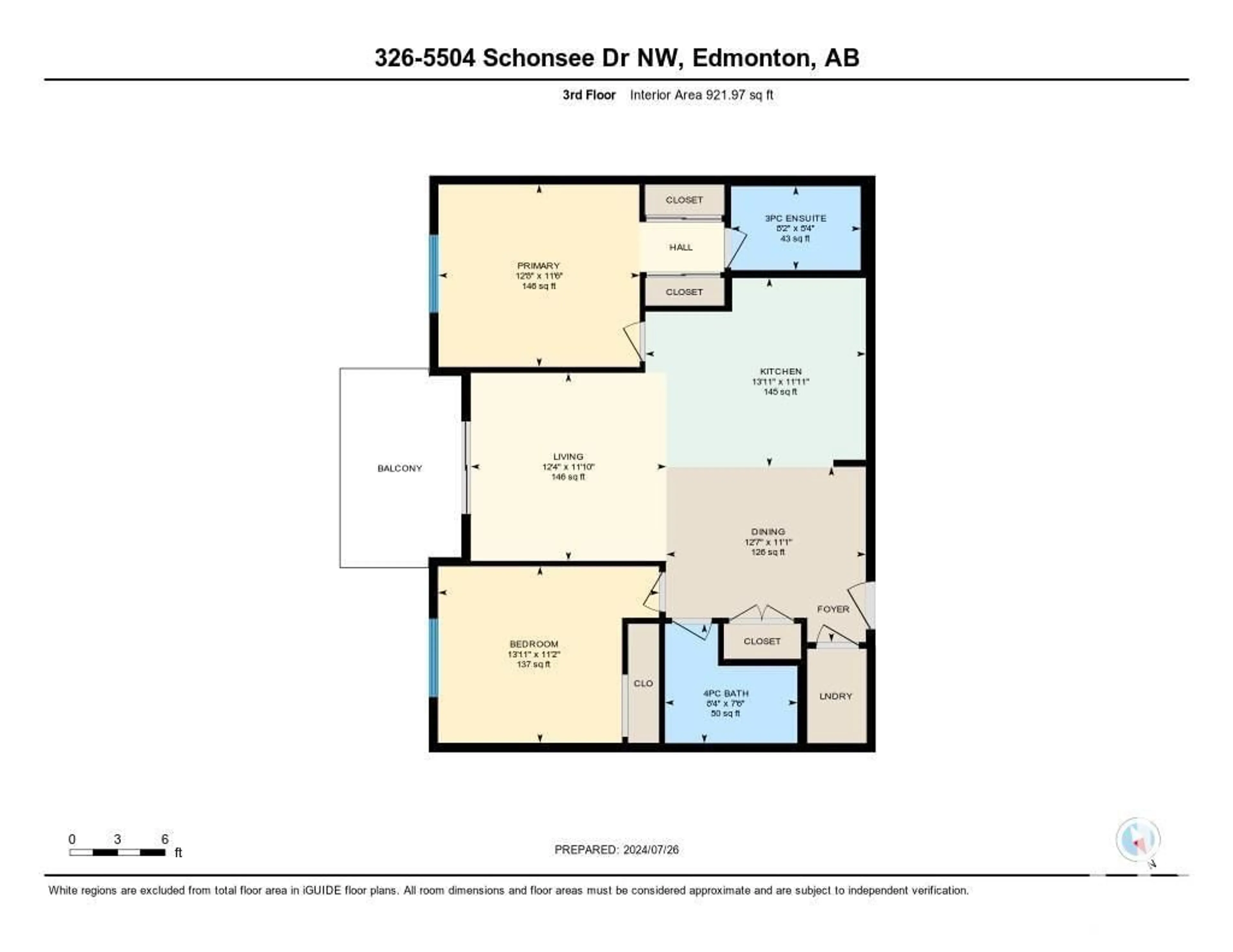#326 5504 SCHONSEE DR NW, Edmonton, Alberta T5Z0N9
Contact us about this property
Highlights
Estimated ValueThis is the price Wahi expects this property to sell for.
The calculation is powered by our Instant Home Value Estimate, which uses current market and property price trends to estimate your home’s value with a 90% accuracy rate.Not available
Price/Sqft$298/sqft
Days On Market1 day
Est. Mortgage$1,181/mth
Maintenance fees$503/mth
Tax Amount ()-
Description
GORGEOUS 2 BEDROOM, 2 BATH CONDO | 3RD FLOOR UNIT with a VIEW of a PARK & PLAYGROUND | HEATED UNDERGROUND PARKING| HUGE STORAGE CAGE LOCATED on the SAME FLOOR as the UNIT | PARTY ROOM | EXERCISE ROOM ~ Check out this 10 out of 10 bright condo with a good sized balcony and very versatile open layout ~ Modern open kitchen with quartz countertops and breakfast bar ~ tons of stunning cabinets ~ STAINLESS STEEL APPLIANCES ~ Good sized south east facing balcony ~ Large Primary Bedroom with a 3 piece ensuite bath and tons of closet space ~ The spacious storage cage is steps from the unit, located just down the hall in a storage cage room ~ This building also has an exercise room plus a games room/party room that you can book to host guests ~ Well maintained building with high quality finishes ~ Close to Anthony Henday, shopping and walking trails ~ Very safe, family oriented community ~ Short commute to Nameo ~ Just move in and enjoy ~ Perfect for retirees, first time buyers or investment ~ (id:39198)
Property Details
Interior
Features
Main level Floor
Living room
3.76 m x 3.62 mDining room
3.84 m x 3.37 mKitchen
4.24 m x 3.63 mPrimary Bedroom
3.87 m x 3.51 mExterior
Parking
Garage spaces 1
Garage type -
Other parking spaces 0
Total parking spaces 1
Condo Details
Amenities
Vinyl Windows
Inclusions
Property History
 32
32

