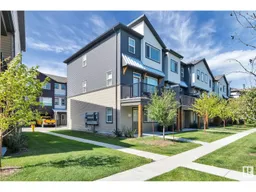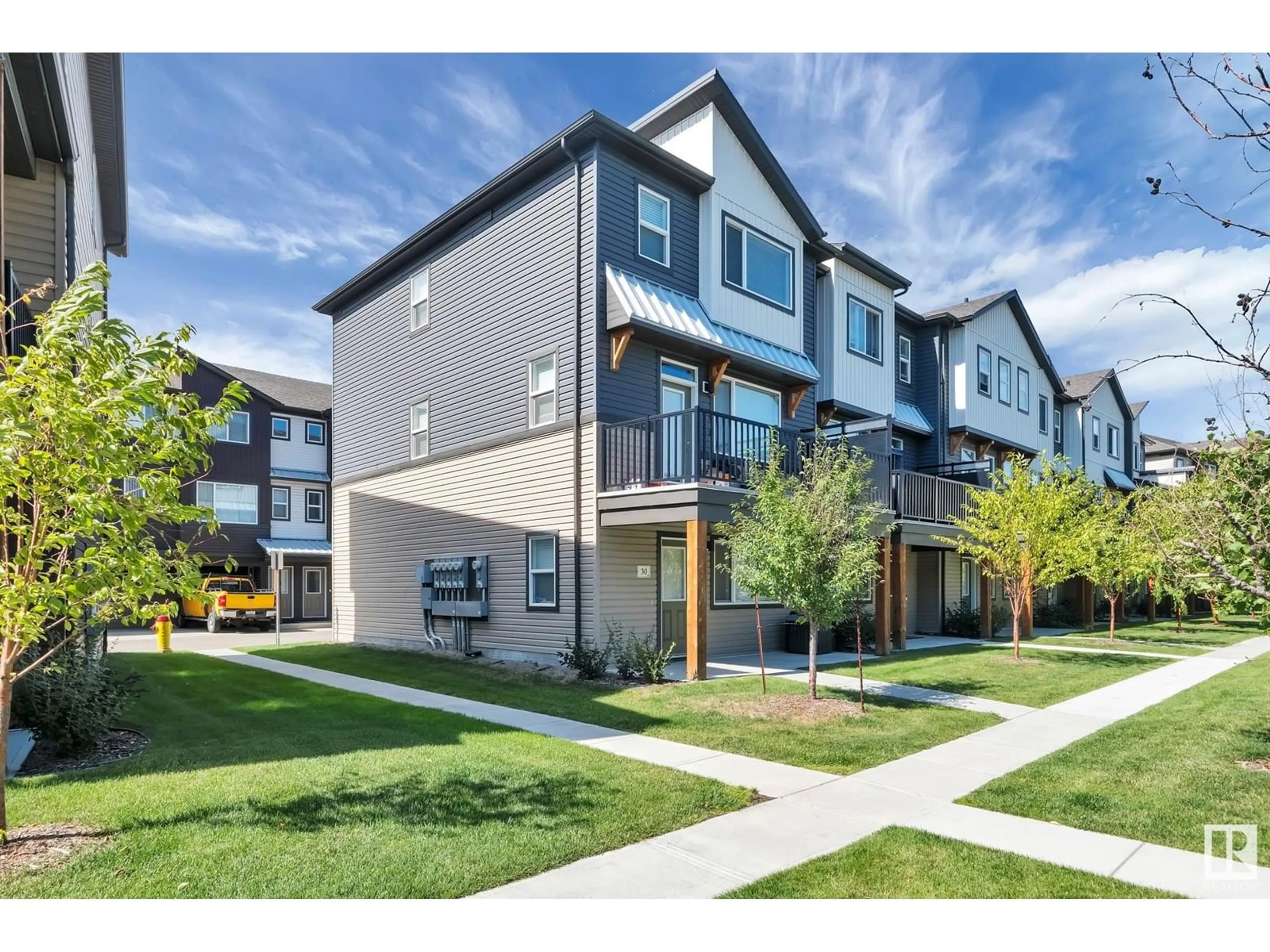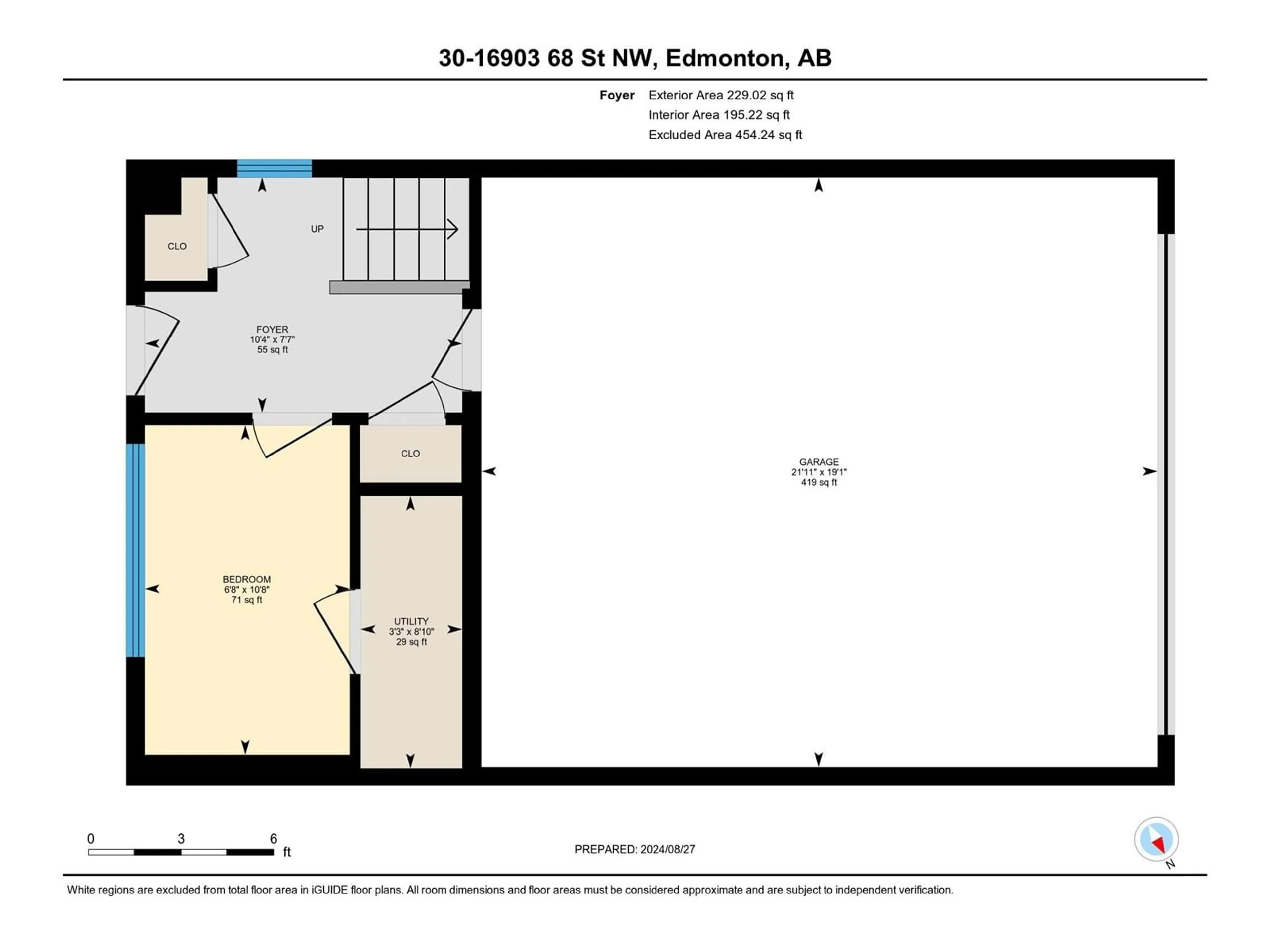#30 16903 68 ST NW, Edmonton, Alberta T5X0R1
Contact us about this property
Highlights
Estimated ValueThis is the price Wahi expects this property to sell for.
The calculation is powered by our Instant Home Value Estimate, which uses current market and property price trends to estimate your home’s value with a 90% accuracy rate.Not available
Price/Sqft$232/sqft
Est. Mortgage$1,632/mth
Maintenance fees$255/mth
Tax Amount ()-
Days On Market4 days
Description
Discover this stunning 2018-built 3 storey END UNIT (4 extra side windows) facing the interior courtyard ,Townhouse in the desirable Schonsee community. Featuring 3 generous bedrooms, spacious den on the lower level, and 2.5 modern bathrooms. This home is designed for comfort and convenience. Very functional layout - Large flex room at ground level w/ access to garage. On the Main level: Spacious living room w/ large window & electric fireplace; Gorgeous kitchen cabinets with extra cabinets & countertop extending to dinette area. Huge island w/ quartz countertops, stainless steel appliances, custom fireplace w/ new tile surround. Upstairs you will find 3 good sized bedrooms & the primary bedroom comes with a 3 piece ensuite and walk-in closet. , Beautiful Appliances along with numerous upgrades. Central Air Cond. Heat Recovery Ventilator System for constant fresh air. Custom fireplace w/ new tile surround. New carpet throughout (May/2022) along with newer paint. (id:39198)
Property Details
Interior
Features
Lower level Floor
Den
3.26 m x 2.03 mCondo Details
Inclusions
Property History
 39
39

