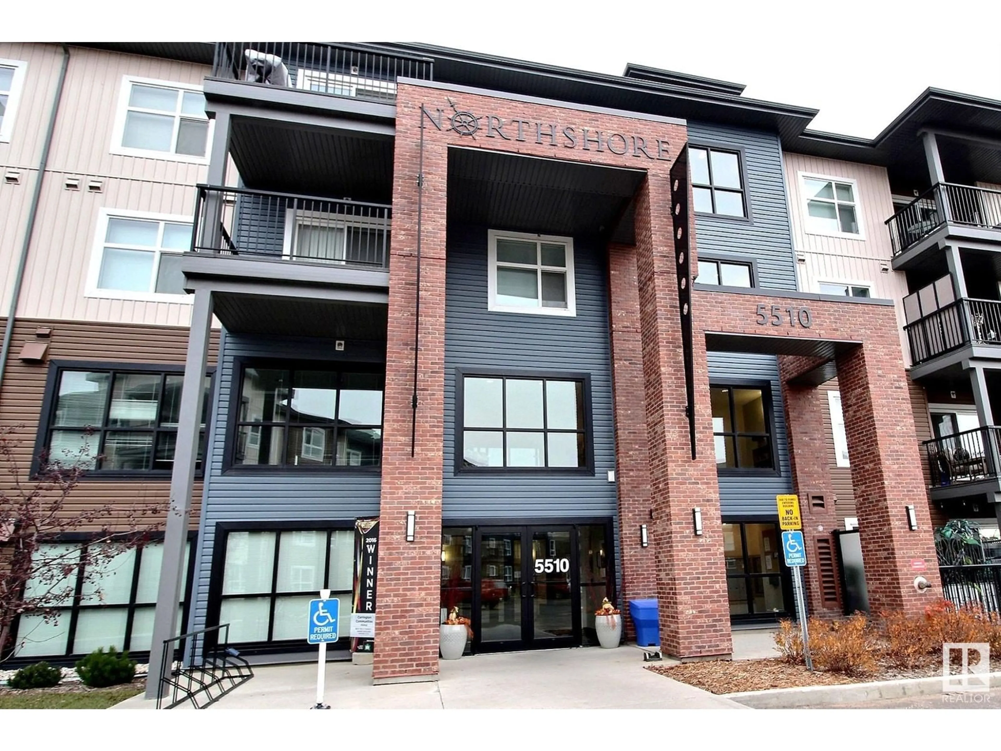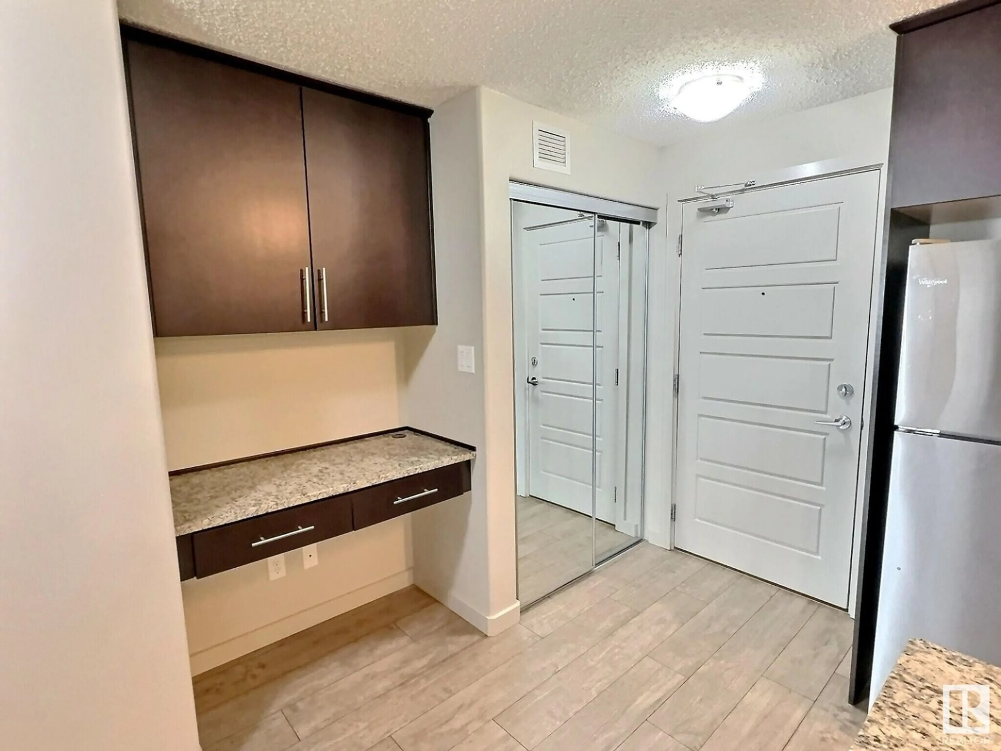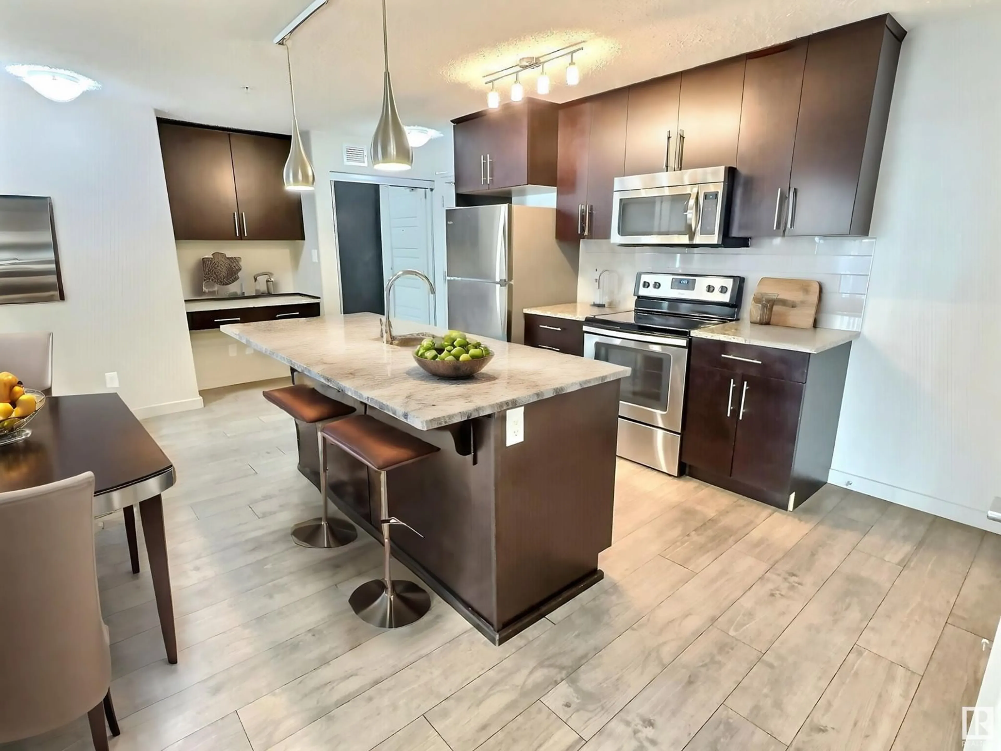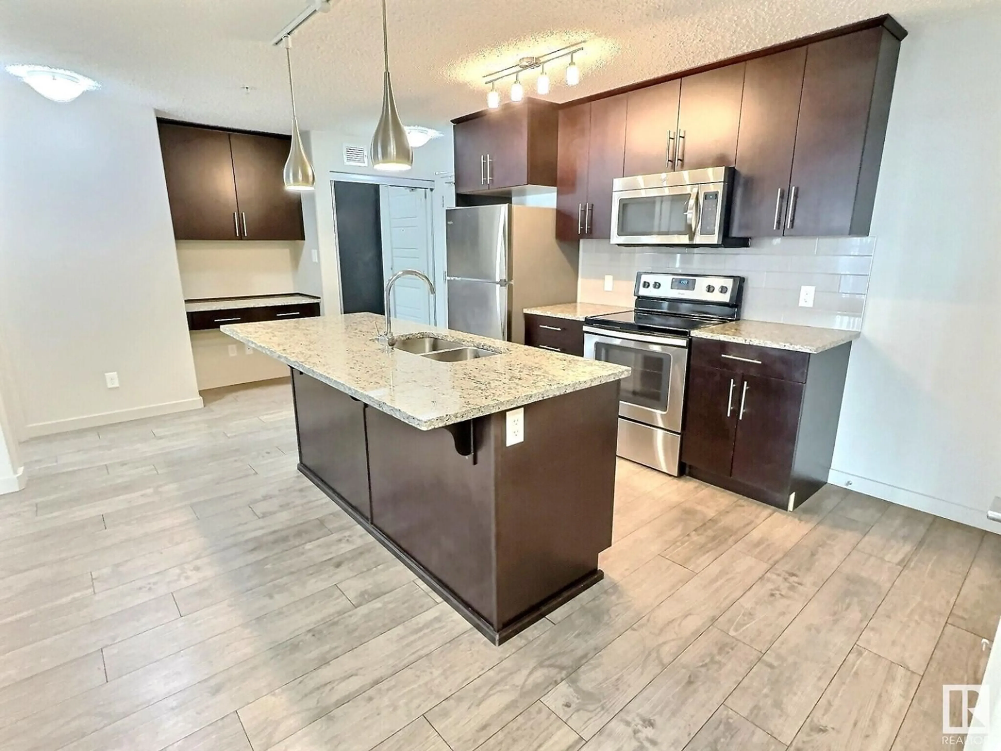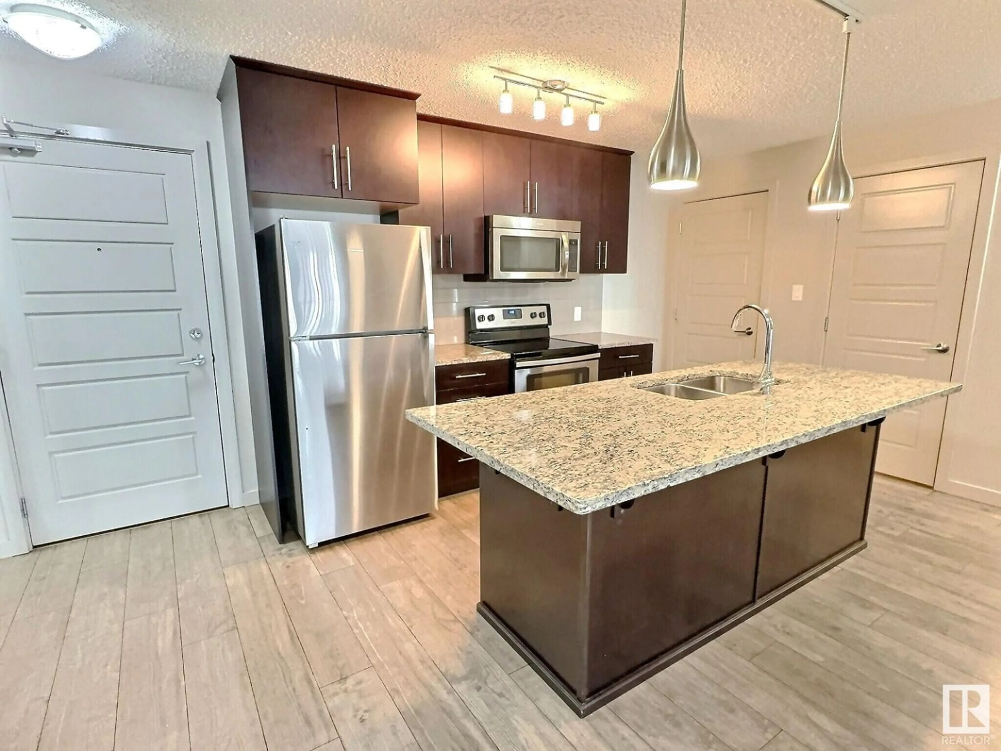#215 5510 Schonsee DR NW, Edmonton, Alberta T5Z0N9
Contact us about this property
Highlights
Estimated ValueThis is the price Wahi expects this property to sell for.
The calculation is powered by our Instant Home Value Estimate, which uses current market and property price trends to estimate your home’s value with a 90% accuracy rate.Not available
Price/Sqft$264/sqft
Est. Mortgage$921/mo
Maintenance fees$464/mo
Tax Amount ()-
Days On Market98 days
Description
This stunning two-bedroom condo, is an impeccable choice for first-time buyers seeking sophistication and convenience. Designed with modern living in mind, this home showcases luxury vinyl plank flooring, quartz countertops and contemporary tile backsplash. Stainless steel appliances and upgraded feature lighting finish the space. The open concept design offers a spacious kitchen with a full-size pantry and an inviting eating bar that overlooks the living room. Work from home is a breeze with the built-in desk, complete with a quartz top and ample storage solutions. The convenience continues with in-suite laundry, boasting a stacked washer/dryer, and additional storage options with the underground heated titled stall. The primary bedroom has a walk-through closet leading to an en-suite bathroom, while across the suite lies a second bedroom and full bath. Step outside to the generous balcony, offering a gas BBQ hook-up. Additional surface stall is included, along with Heat and Water. A must see unit! (id:39198)
Property Details
Interior
Features
Main level Floor
Primary Bedroom
3.78 m x 3.35 mKitchen
5.76 m x 3.87 mBedroom 2
3.83 m x 3.02 mLaundry room
2.29 m x 1.06 mCondo Details
Inclusions

