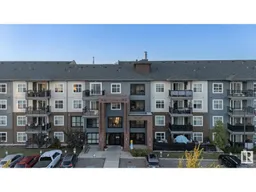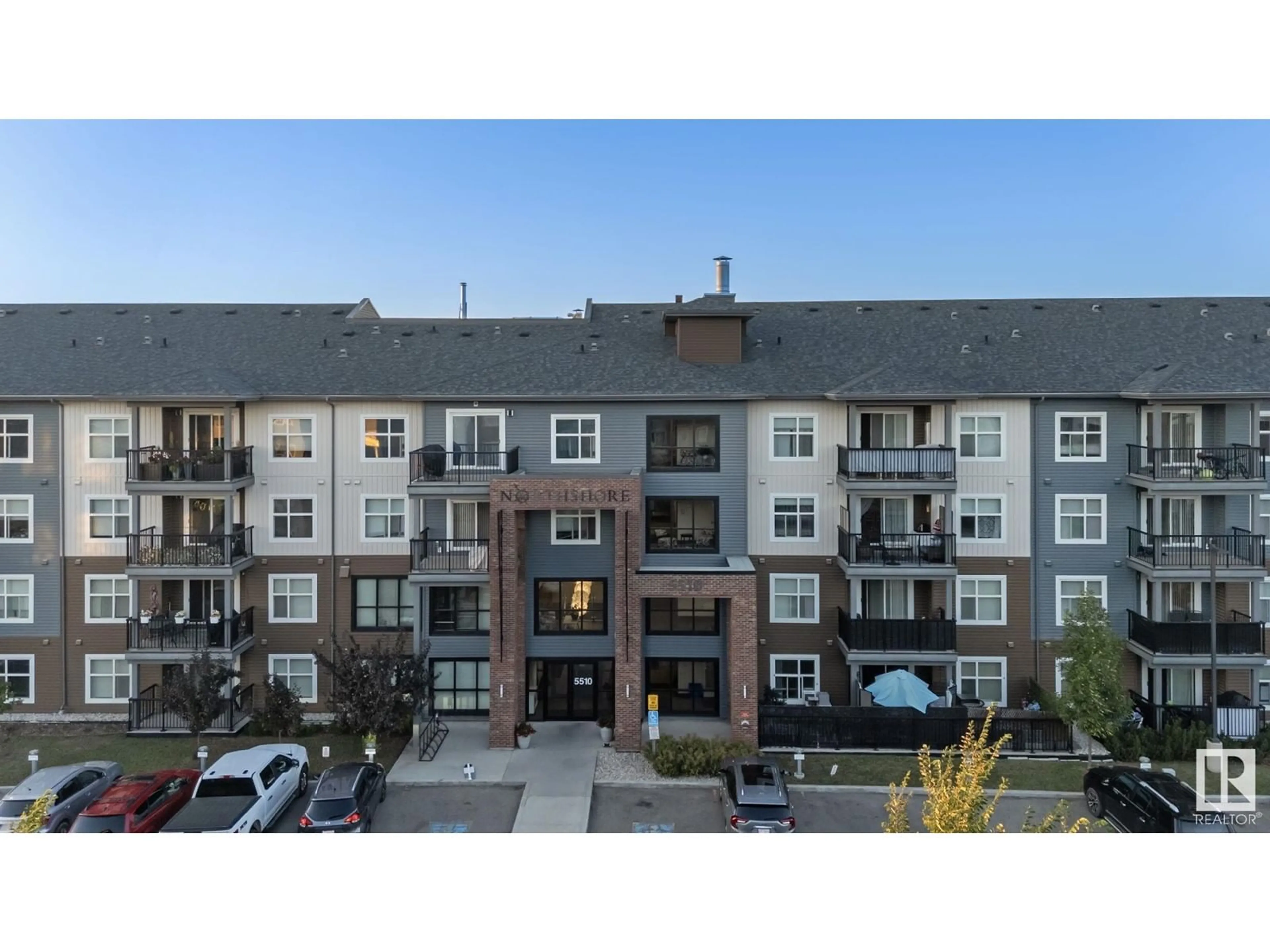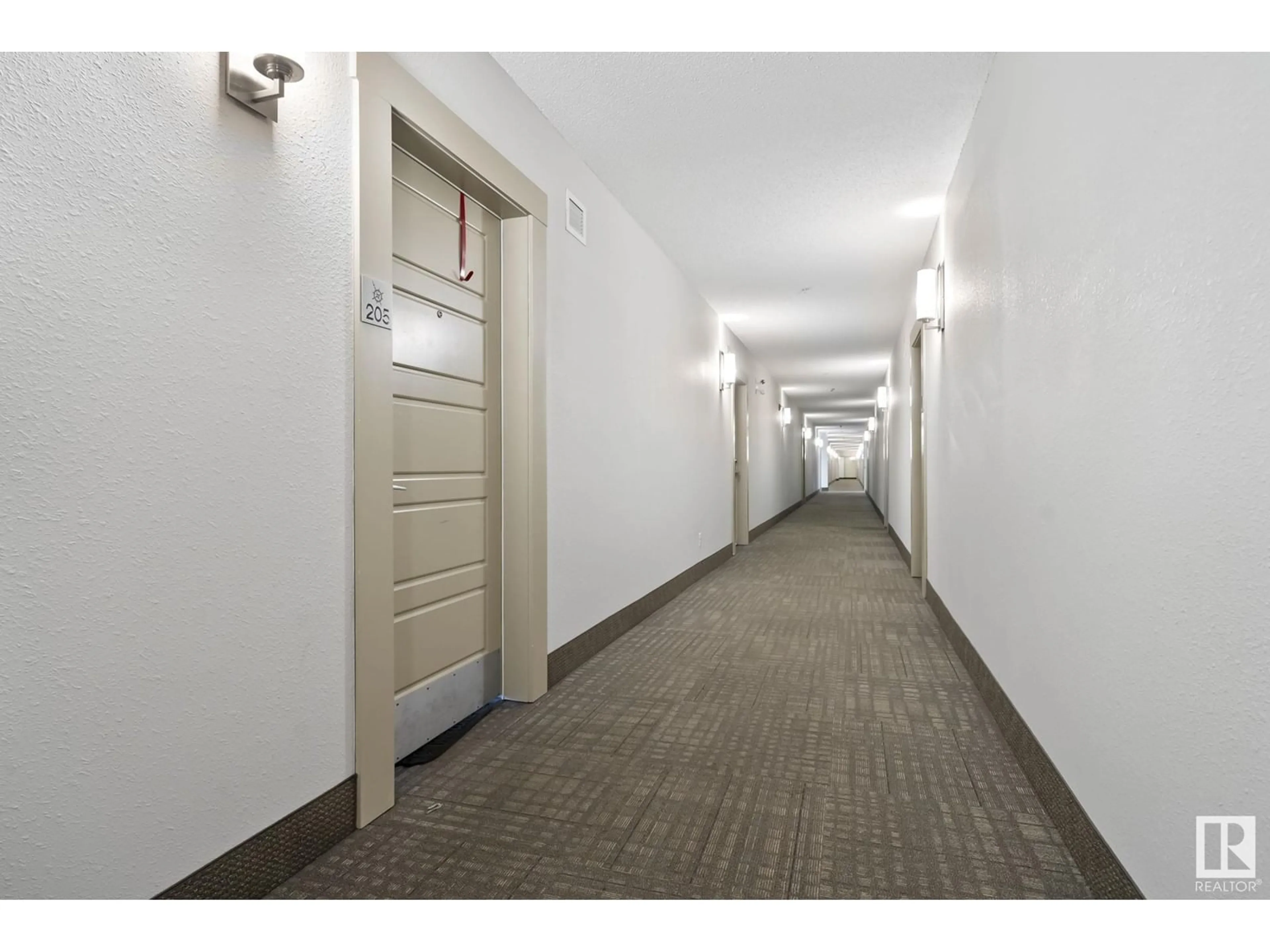#205 5510 SCHONSEE DR NW, Edmonton, Alberta T5Z0N9
Contact us about this property
Highlights
Estimated ValueThis is the price Wahi expects this property to sell for.
The calculation is powered by our Instant Home Value Estimate, which uses current market and property price trends to estimate your home’s value with a 90% accuracy rate.Not available
Price/Sqft$274/sqft
Est. Mortgage$923/mth
Maintenance fees$425/mth
Tax Amount ()-
Days On Market42 days
Description
Explore this stunning condo! This contemporary apartment has an open-concept living space with office space, two bedrooms, and two full bathrooms. A gorgeous kitchen with granite countertops, stainless steel appliances, a sizable island, & soft-close drawers and cabinets awaits you as soon as you walk in. The second bedroom is ideally situated adjacent to another four-piece bathroom, while the large main bedroom boasts a four-piece ensuite and his-and-her walk-in closets. A good-sized balcony, a titledheated underground parking space withstorage space, and in-suitelaundry are some other benefits of this unit. Loads of building amenities such as pool table, lounge area & dart board area for entertainment and a well equipped gym. In addition there is ample visitor parking to host your friends and family. The building is pet friendly with board approval needed. Conveniently located close to walking trails, parks, the Anthony Henday Highway, shopping centers, transportation & schools. Make it yours ! (id:39198)
Property Details
Interior
Features
Main level Floor
Living room
3.17m x 3.32mKitchen
5.70m x 3.71mPrimary Bedroom
3.39m x 3.83mBedroom 2
3.04m x 3.09mCondo Details
Inclusions
Property History
 32
32

