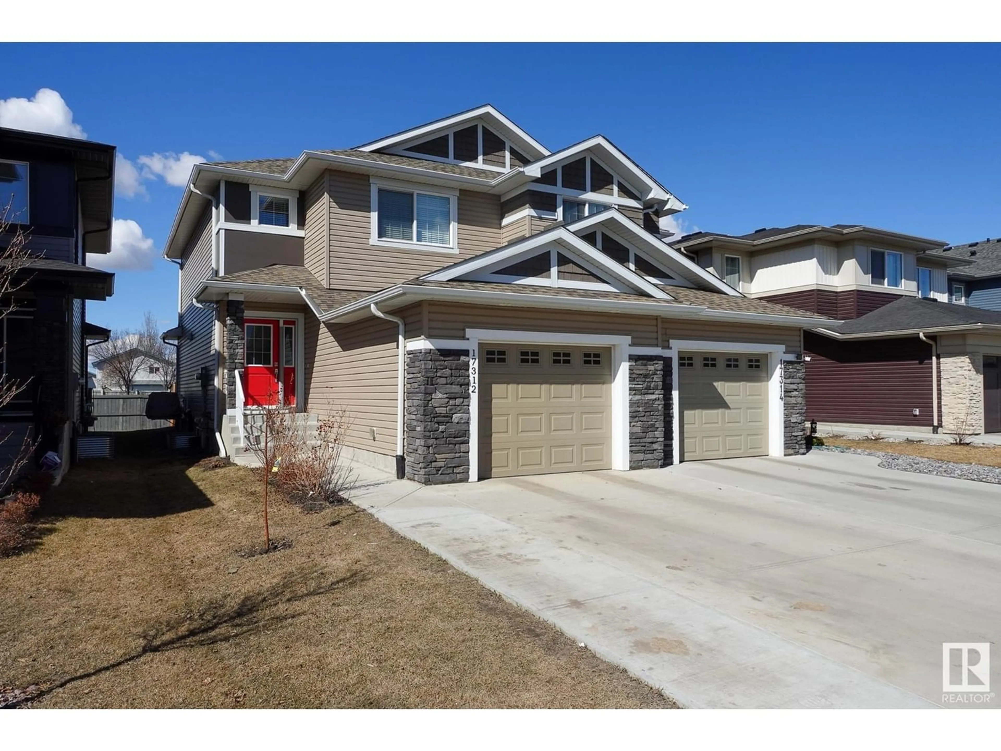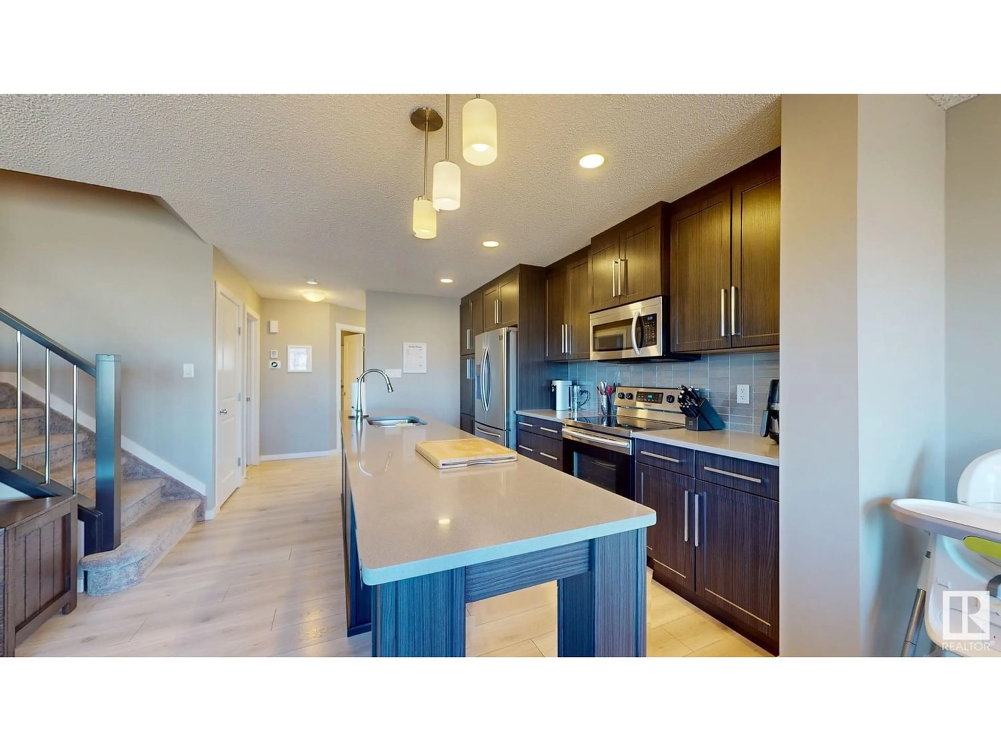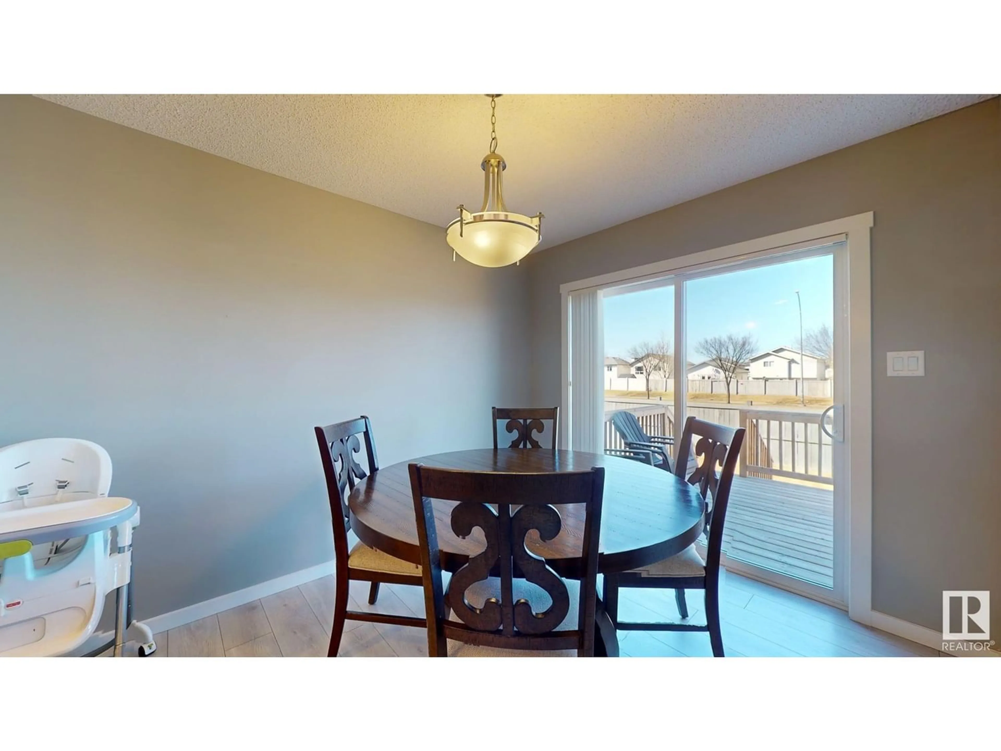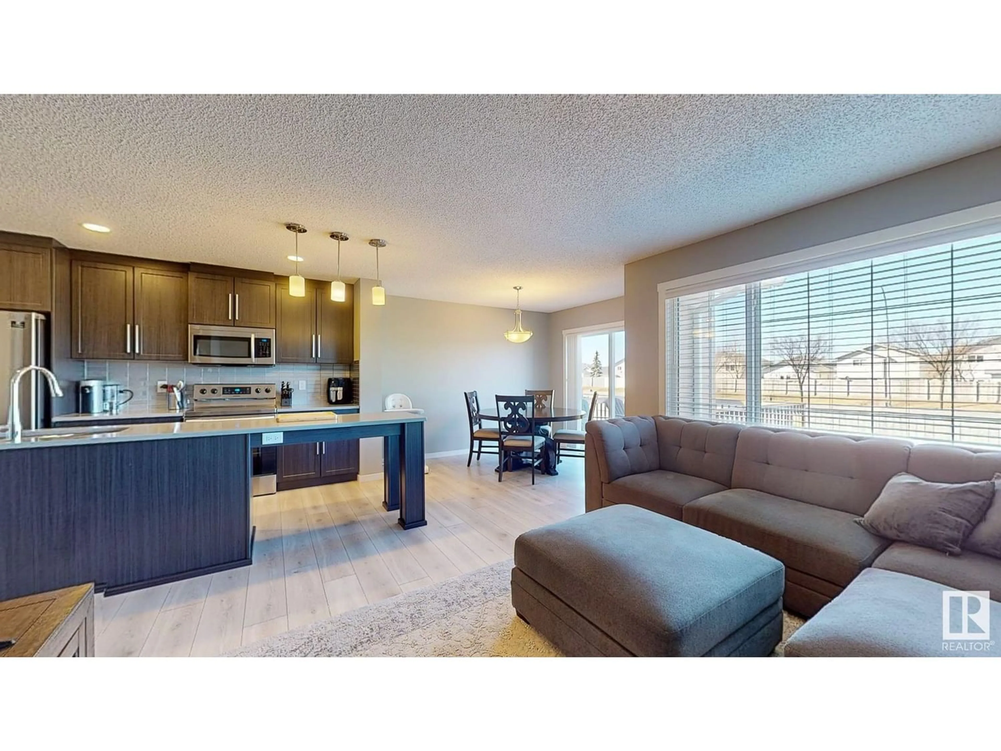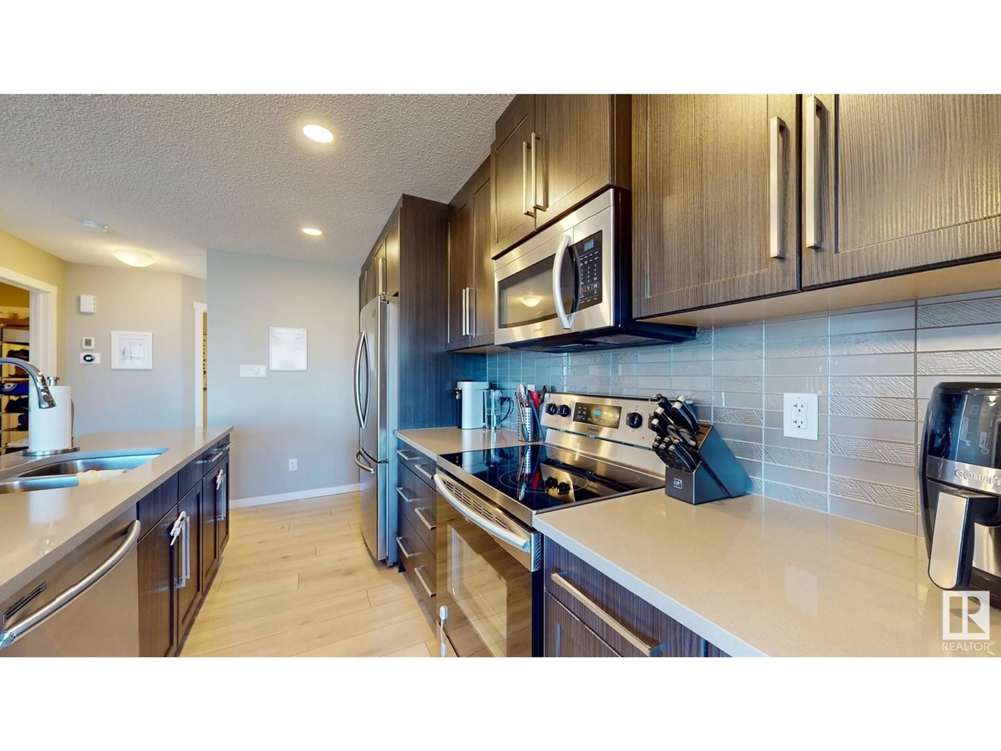17312 81 ST NW, Edmonton, Alberta T5Z0P2
Contact us about this property
Highlights
Estimated ValueThis is the price Wahi expects this property to sell for.
The calculation is powered by our Instant Home Value Estimate, which uses current market and property price trends to estimate your home’s value with a 90% accuracy rate.Not available
Price/Sqft$286/sqft
Est. Mortgage$1,653/mo
Tax Amount ()-
Days On Market258 days
Description
WOW describes this very popular model The Birk by Bedrock Homes has many builder upgrades throughout including A/C, upgraded custom kitchen cabinets, quartz counter tops, upgraded top of the line appliance package & the list goes on. This kitchen features a large food prep island w slide through, over sized cabinets, pantry, upgraded taps & fixtures throughout & so much more. Good sized dining nook with sliding patio doors leading to your pressure treated deck & meticulously maintained landscaping. Large living room with floor to ceiling windows & space enough for the largest of gatherings. 2 piece bathroom, built-in front entry organizer & custom features throughout. 3 good sized bedrooms up, 2.5 bathrooms, including full en-suite & walk-in closet in the large primary bedroom. Oversized attached garage, expanded driveway & quiet crescent location completes this must see property. (id:39198)
Property Details
Interior
Features
Main level Floor
Living room
Dining room
Kitchen
Exterior
Parking
Garage spaces 3
Garage type Attached Garage
Other parking spaces 0
Total parking spaces 3

