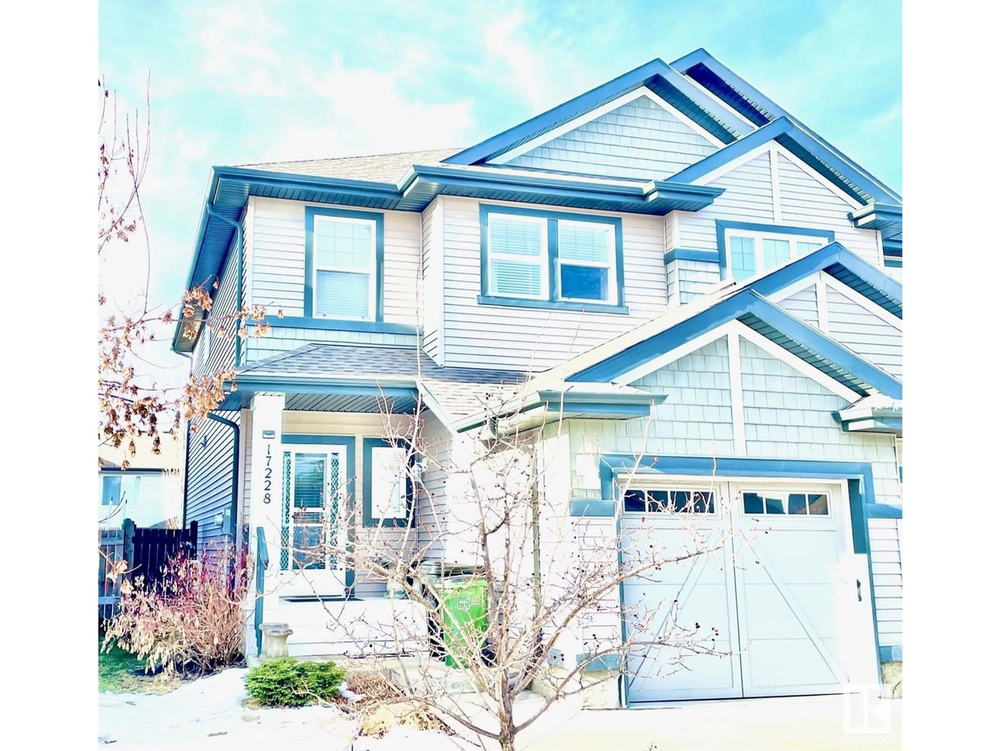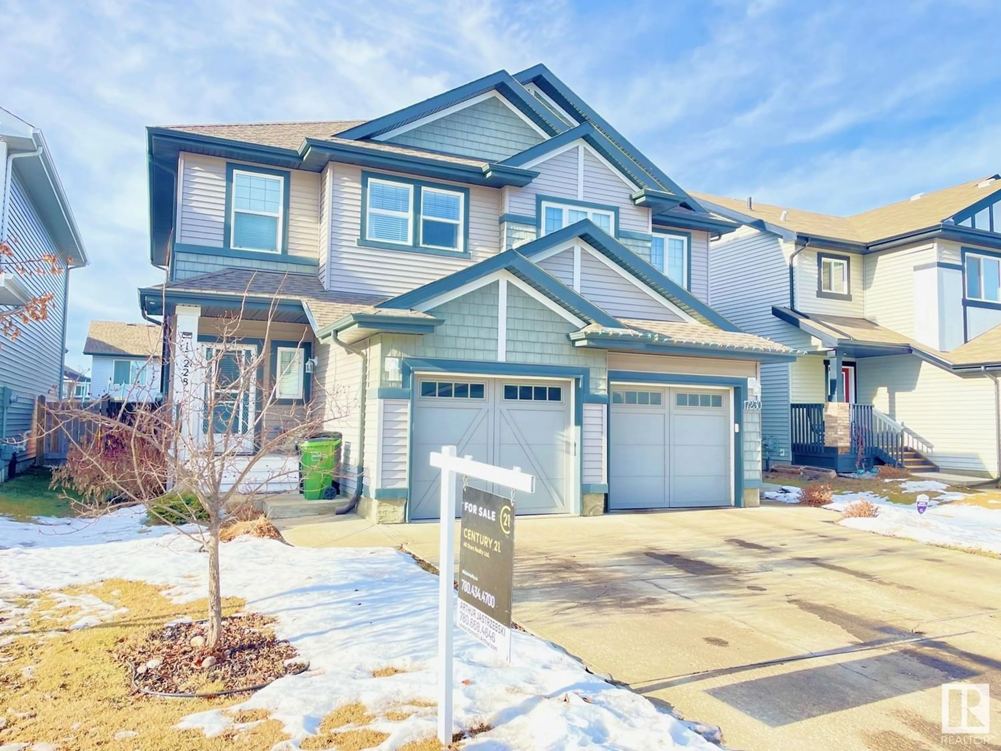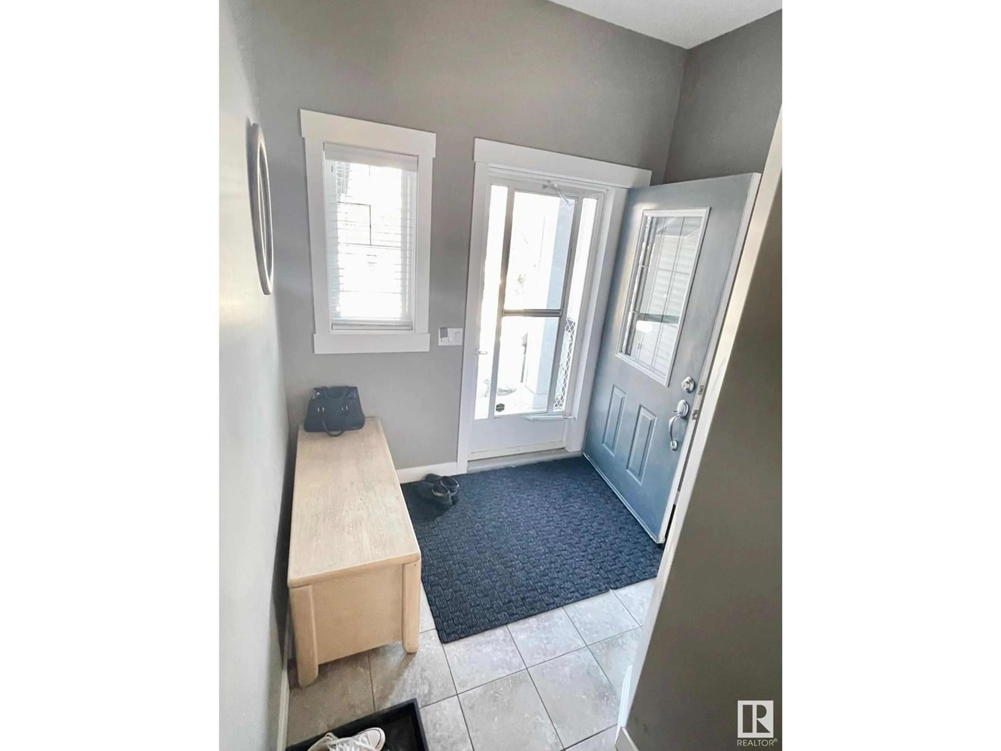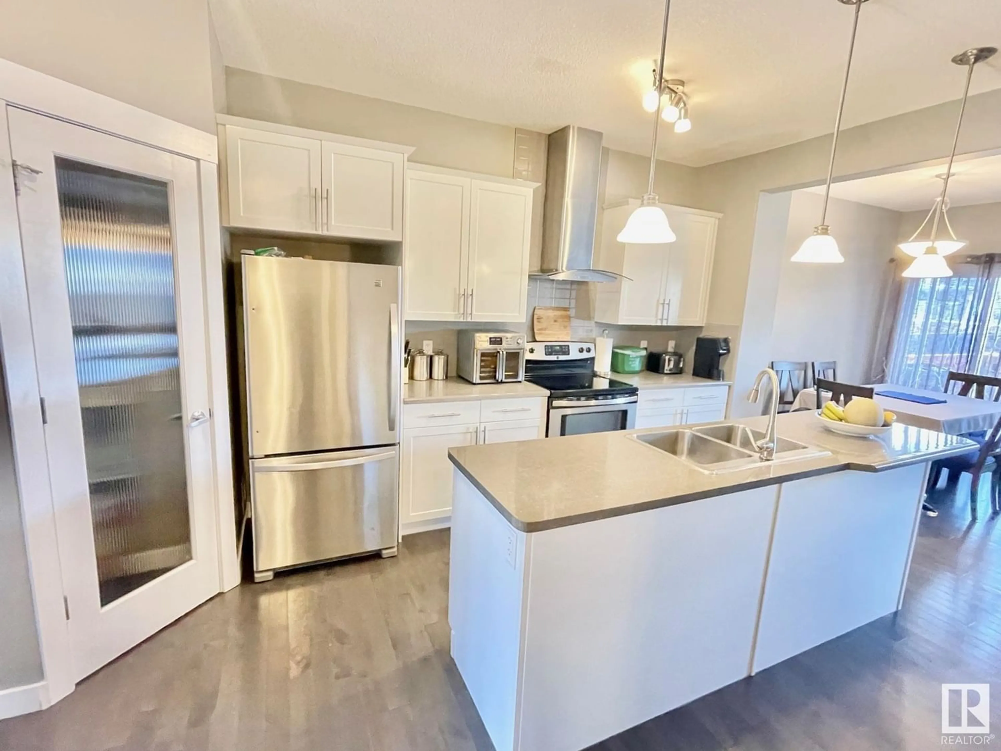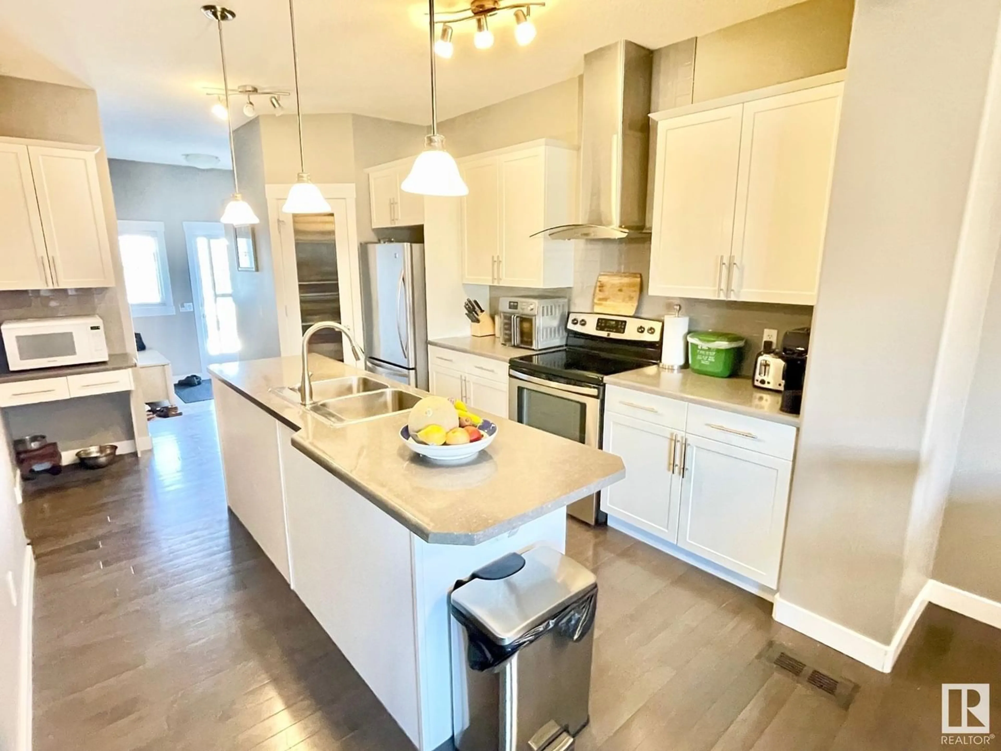17228 73 ST NW, Edmonton, Alberta T5Z0H1
Contact us about this property
Highlights
Estimated ValueThis is the price Wahi expects this property to sell for.
The calculation is powered by our Instant Home Value Estimate, which uses current market and property price trends to estimate your home’s value with a 90% accuracy rate.Not available
Price/Sqft$266/sqft
Est. Mortgage$1,651/mo
Tax Amount ()-
Days On Market327 days
Description
3-BEDROOM HOME...SPECTACULAR ENSUITE...NO CONDO FEE's... As you enter this larger than expected beautiful home you'll notice the open concept design. The bright and white kitchen has plenty of cupboards, corner pantry a Huge Island and Stainless Steel Appliances. There's a dining area right next door and the the Large Living room has with patio door access to the west facing deck & backyard that's fully fenced and nicely landscaped. The main floor has no carpet with hardwood throughout, making it easy to keep clean. As you go upstairs you come across 2 kids bedrooms Plus the roomy master bedroom with a large Walk-in closet and the ensuite bathroom is really bright and fit for a king with double sinks, a separate tub and shower. The basement is unspoiled and gives you lots of storage for now and there's a high efficiency furnace an hot water tank too. The home is in a fantastic location, nearby shopping and schools, and easy access in and out. This homes shows great !!! And no disappointments here. (id:39198)
Property Details
Interior
Features
Upper Level Floor
Bedroom 2
Laundry room
Primary Bedroom
Bedroom 3
Exterior
Parking
Garage spaces 2
Garage type -
Other parking spaces 0
Total parking spaces 2

