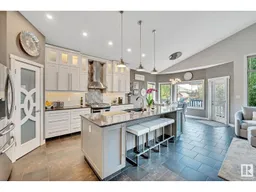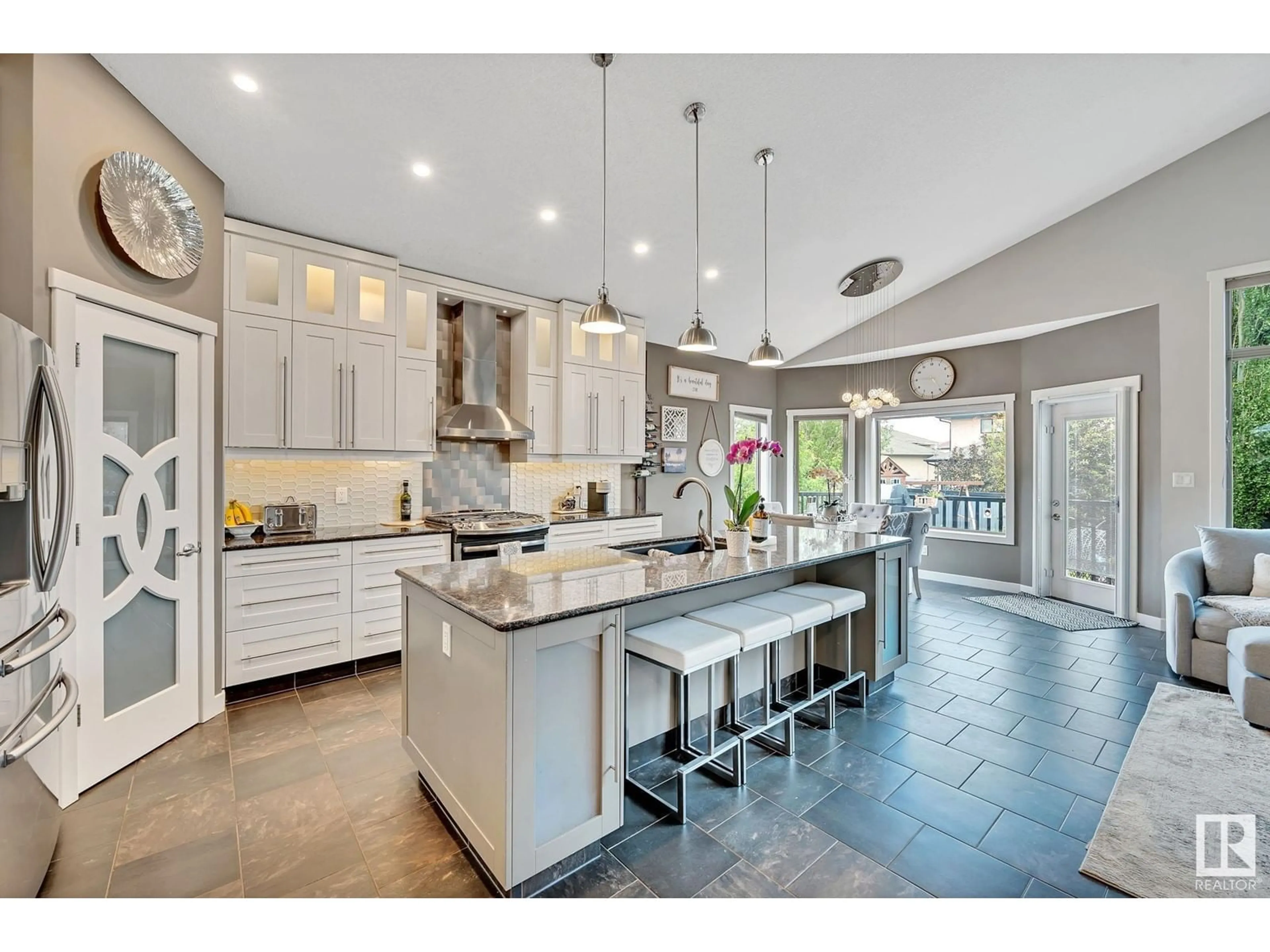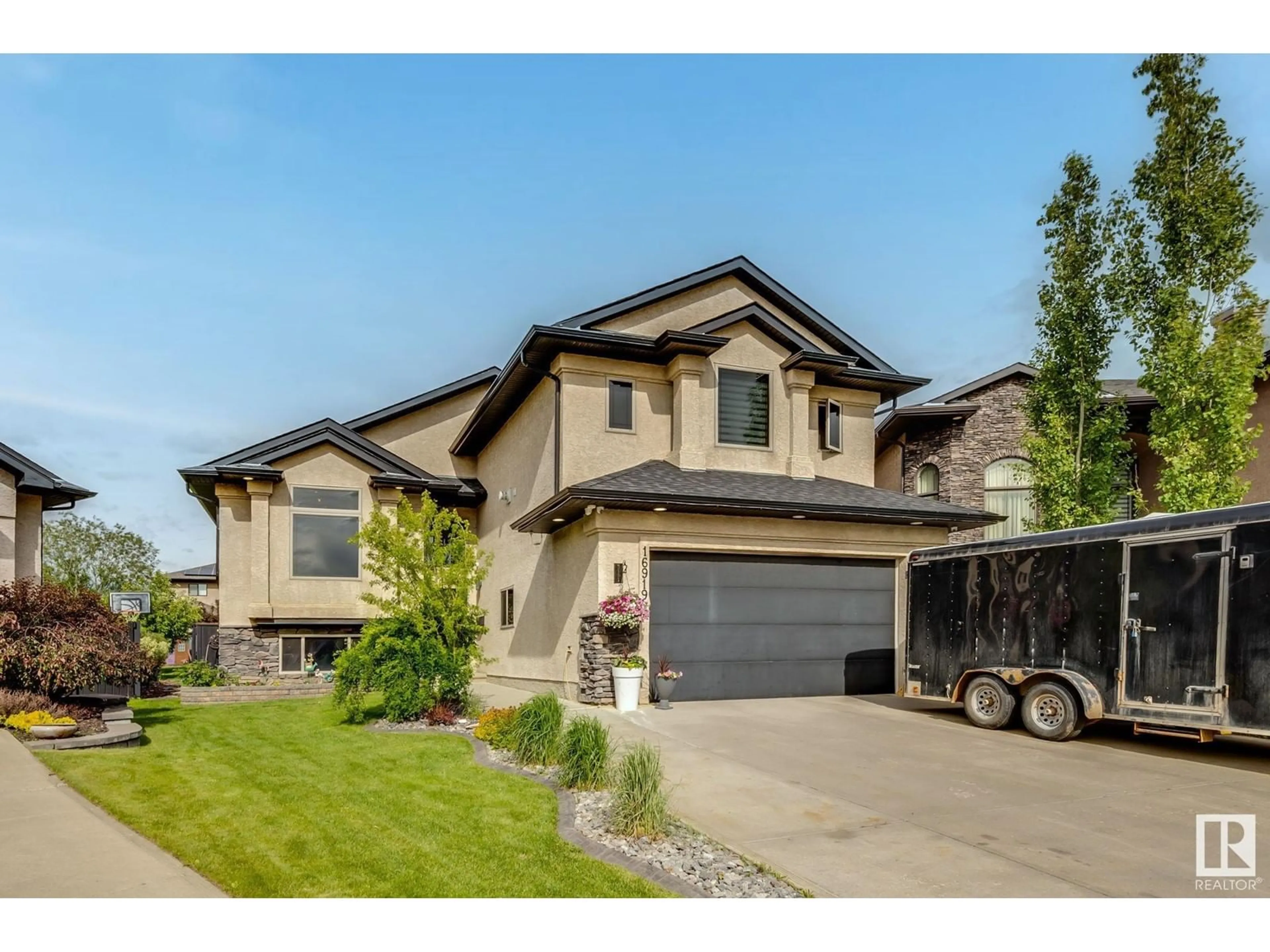16919 74 ST NW, Edmonton, Alberta T5R0A3
Contact us about this property
Highlights
Estimated ValueThis is the price Wahi expects this property to sell for.
The calculation is powered by our Instant Home Value Estimate, which uses current market and property price trends to estimate your home’s value with a 90% accuracy rate.Not available
Price/Sqft$345/sqft
Est. Mortgage$2,791/mo
Tax Amount ()-
Days On Market151 days
Description
This custom-built bilevel by Cosmo Homes, offers over 3200 sq ft of exquisite living space. This contemporary home features an open-concept layout with a modern kitchen with granite countertops, a walk-in pantry, and stainless steel appliances. The dining nook leads to a spacious living room with a cozy fireplace. The main floor includes two bedrooms and a den, with ceramic tile throughout the main living areas and hardwood flooring in the bedrooms. The primary suite features a corner fireplace, a walk-in closet, and a spa like ensuite with steam shower, complete with a second laundry set for added convenience. The basement is an entertainment paradise with easy to maintain laminate flooring, another fireplace, a family room, a fourth bedroom, and a full bathroom. The fully landscaped yard includes a concrete patio, fire pit, hot tub with pergola, storage shed, and an oversized deck. With central air conditioning, fresh paint, and upgraded lighting, this home truly deserves a five-star rating. (id:39198)
Property Details
Interior
Features
Basement Floor
Family room
7.84 m x 4.49 mBedroom 4
3.62 m x 4.49 mRecreation room
3.8 m x 5.87 mLaundry room
4.64 m x 2.81 mExterior
Parking
Garage spaces 4
Garage type Attached Garage
Other parking spaces 0
Total parking spaces 4
Property History
 46
46

