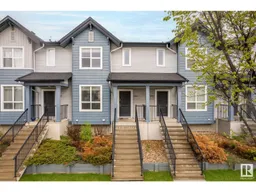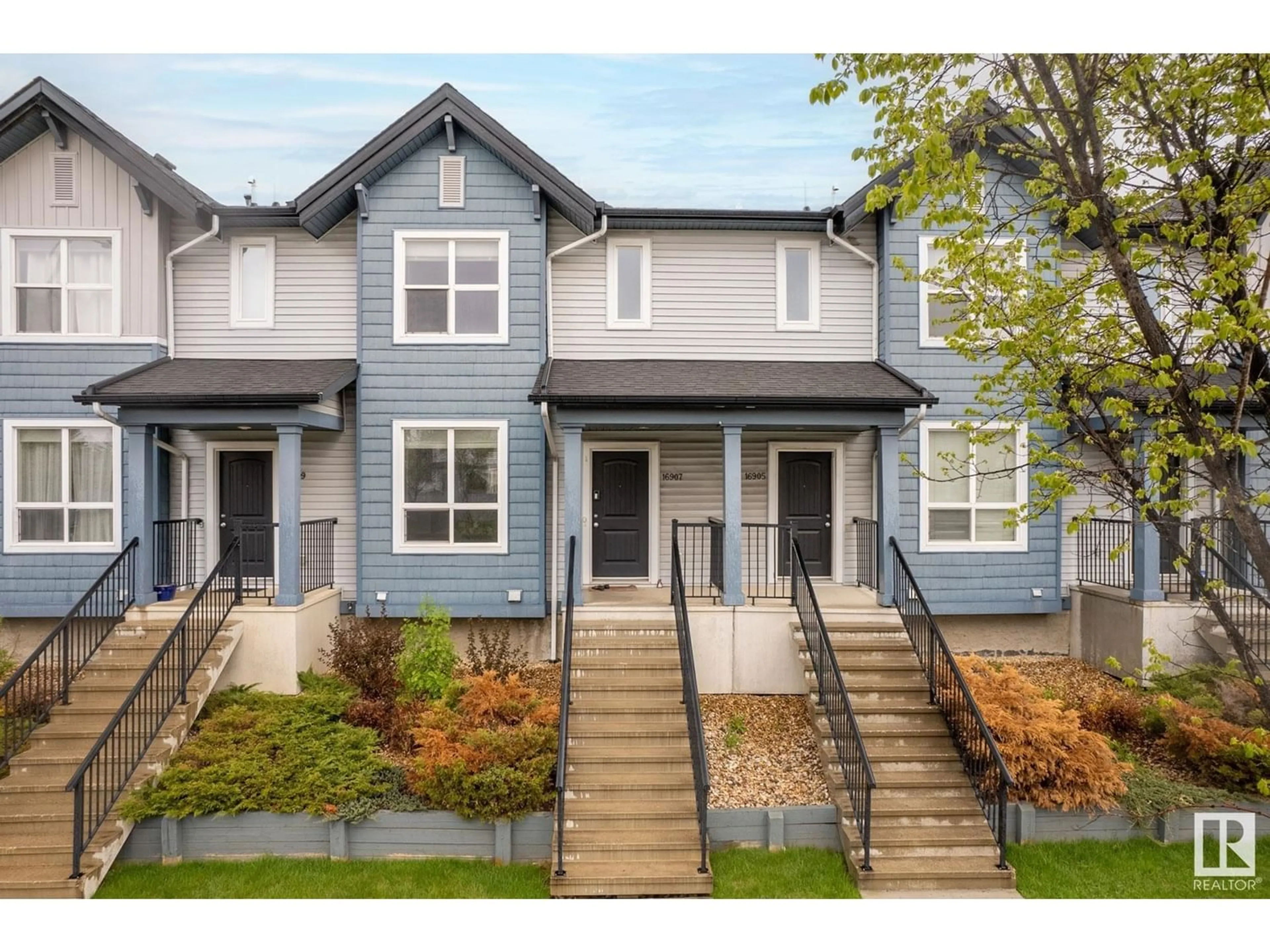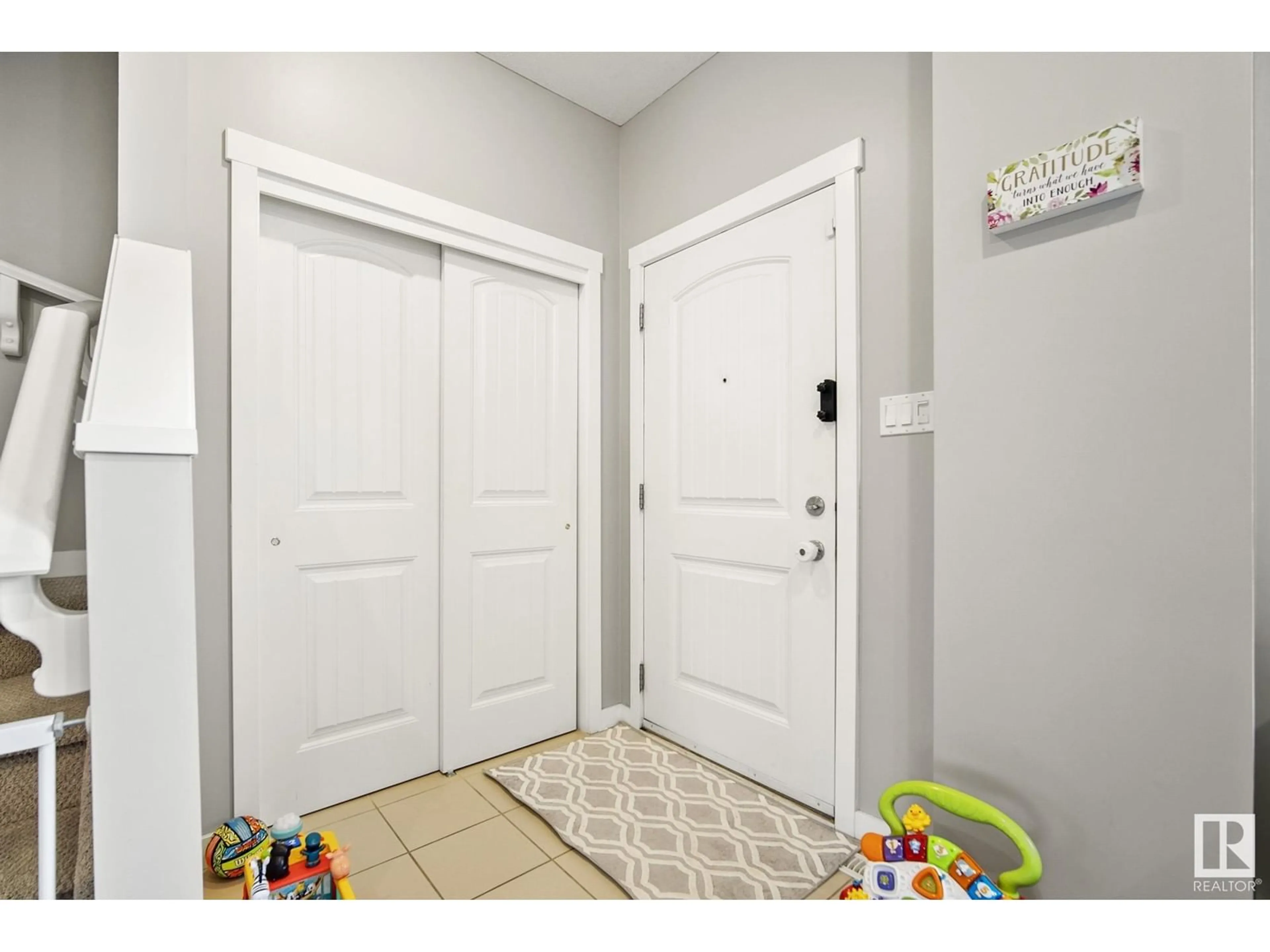16907 82 ST NW, Edmonton, Alberta T5Z0H4
Contact us about this property
Highlights
Estimated ValueThis is the price Wahi expects this property to sell for.
The calculation is powered by our Instant Home Value Estimate, which uses current market and property price trends to estimate your home’s value with a 90% accuracy rate.Not available
Price/Sqft$244/sqft
Days On Market63 days
Est. Mortgage$1,331/mth
Maintenance fees$372/mth
Tax Amount ()-
Description
FRONT CONCRETE STEPS CURRENTLY BEING REPLACED w/WOOD steps: all paid for from Reserve Fund. This 1266 sq ft townhome (plus 250 sq ft basement) enjoys a green inner courtyard view from the back deck. Maintenance free living: condo fees of only $372/month include ALL exterior maintenance, incl snow removed right up to your front door each time it snows. DOUBLE ATTACHED fully finished garage. 9ft ceilings. Open concept main includes powder room bath (vanity with storage). Stainless steel appliances, huge island w/eat up seating & full-sized dining area. Deck has natural gas line for BBQ (never buy propane again). Non-smoking home. 3 beds (all fit a Queen) including primary (fits King) w/full ensuite & walk-in closet. Top floor includes 4 piece bath w/soaker tub. Basement has laundry w/newer washer & dryer, flex area & storage. Brio is one of the few developments w/ a fully funded Reserve Fund/up to date Reserve Fund study, in full compliance w/Alberta Condo Act. Taxes $2,310/yr. Immediate occupancy. (id:39198)
Property Details
Interior
Features
Basement Floor
Laundry room
2 m x 1.7 mUtility room
2 m x 1.3 mRecreation room
2.2 m x 3.2 mCondo Details
Amenities
Ceiling - 9ft
Inclusions
Property History
 38
38

