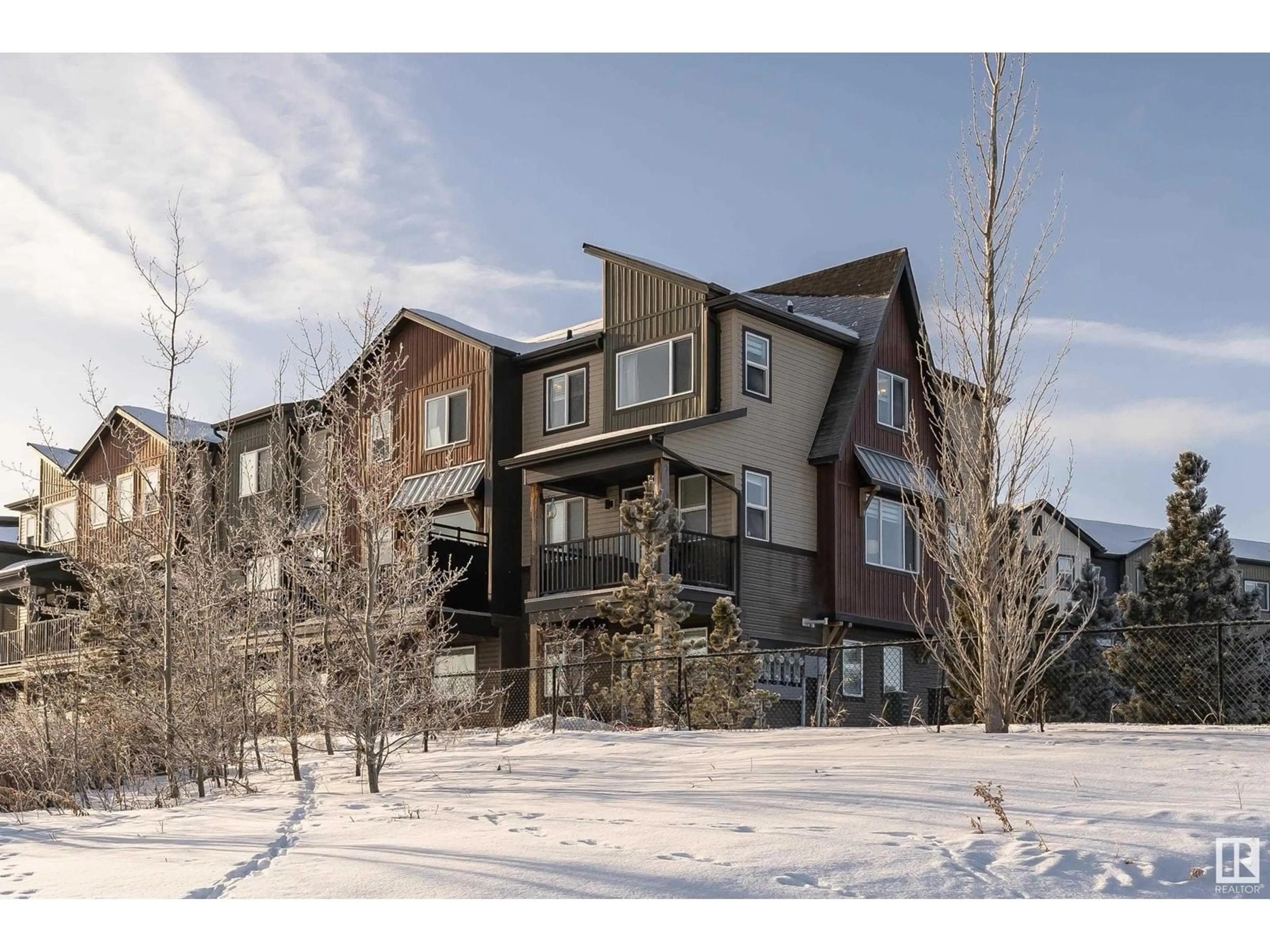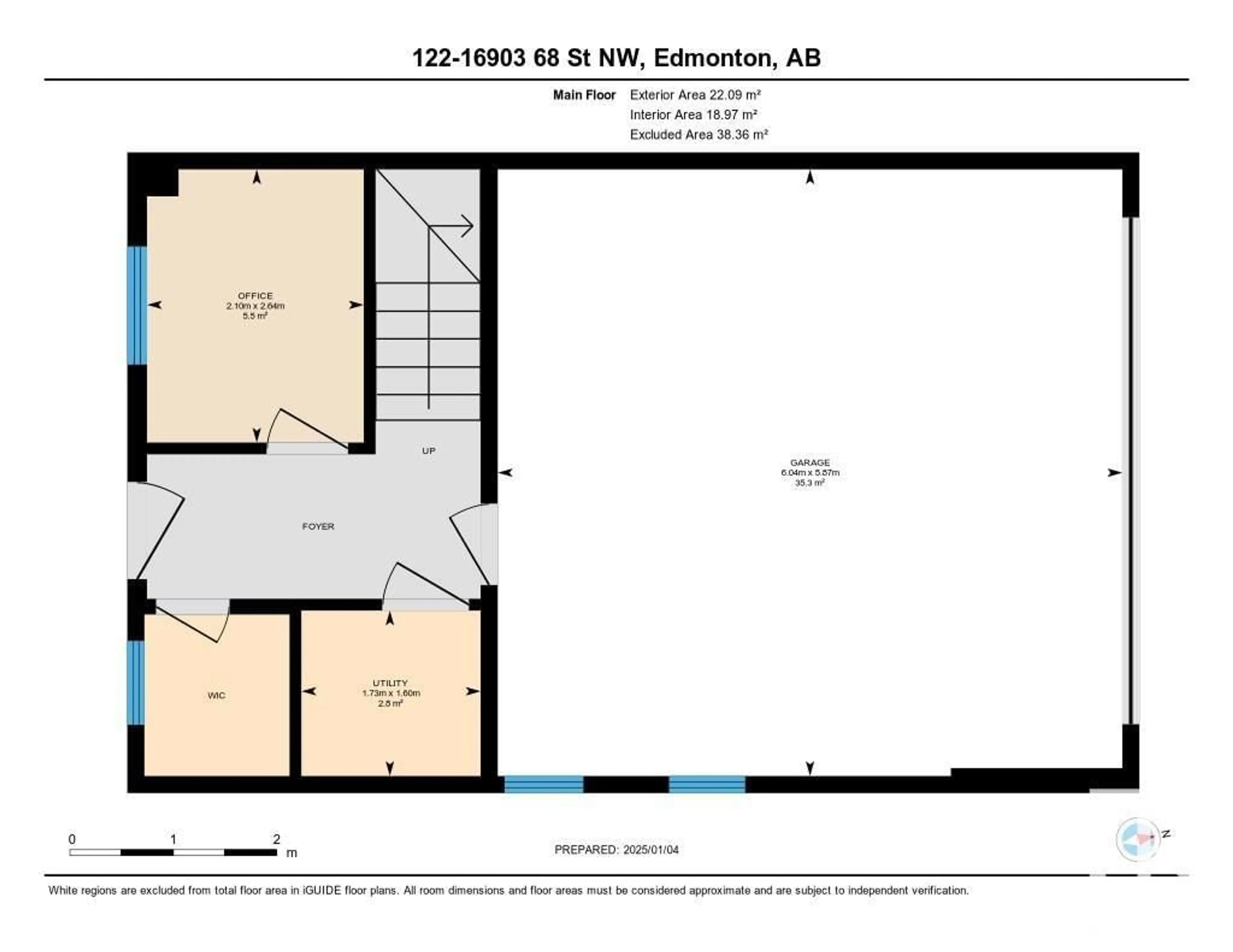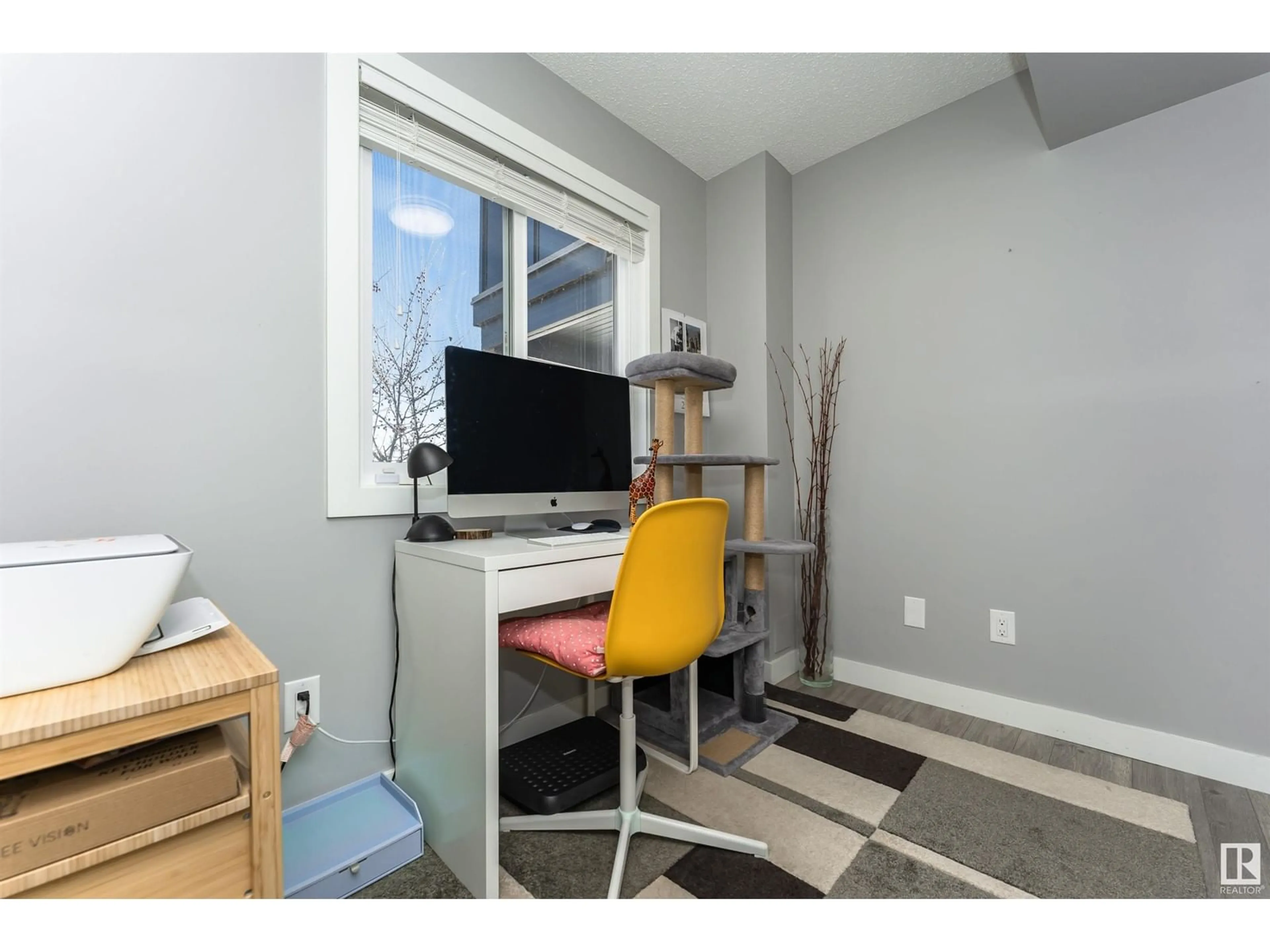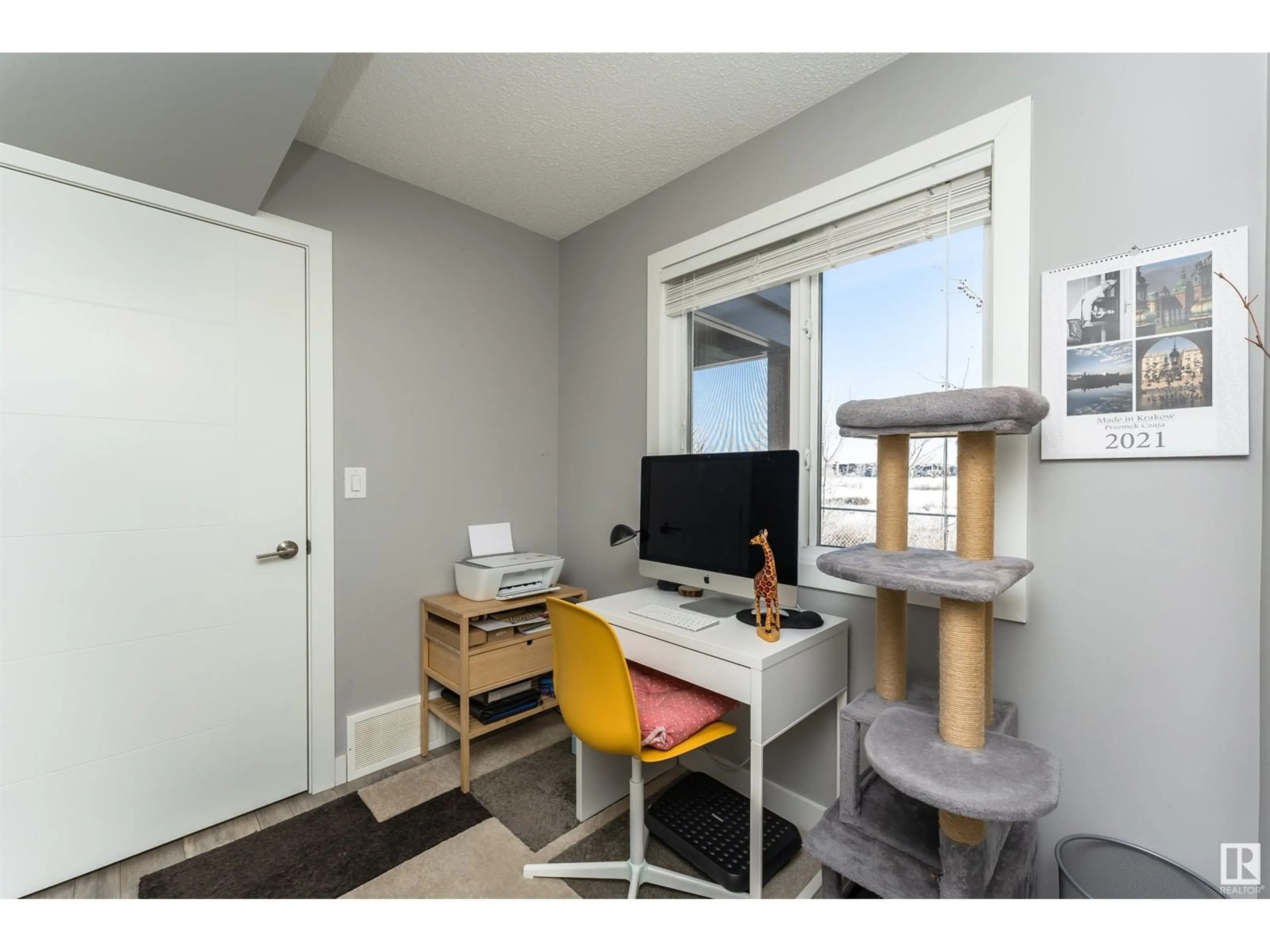#122 16903 68 ST NW, Edmonton, Alberta T5Z0R1
Contact us about this property
Highlights
Estimated ValueThis is the price Wahi expects this property to sell for.
The calculation is powered by our Instant Home Value Estimate, which uses current market and property price trends to estimate your home’s value with a 90% accuracy rate.Not available
Price/Sqft$238/sqft
Est. Mortgage$1,632/mo
Maintenance fees$251/mo
Tax Amount ()-
Days On Market16 days
Description
Location, Location, Location - unique townhome ideally situated, end unit at the edge of the complex. Enjoy the panoramic view of the lakes, wildlife and spectacular skyline. Private location, covered entry with space for flower planters and relaxing sitting area. Ground floor entry with access to sunny office, storage room, utility and double attached garage (insulated/220V power). Main floor has an open concept design, modern upgraded kitchen, S/S Whirlpool appliances, ceiling height cabinets, glass door upper cabinets, quartz countertops, tile backsplash and 4”potlights. Extended kitchen island with convenient sitdown space for your guests. Main living space is surrounded by windows allowing light throughout the day, spacious dining room will easily accommodate a table for 10 or 12. Locate by the livingroom we have guest bathroom, laundry and doors to covered balcony. Master bedroom and two kids bedrooms on upper level, 2 more full baths and walk-in closet for the master. Located in residential area. (id:39198)
Property Details
Interior
Features
Lower level Floor
Office
2.64 m x 2.1 mStorage
Utility room
1.6 m x 1.73 mExterior
Parking
Garage spaces 2
Garage type Attached Garage
Other parking spaces 0
Total parking spaces 2
Condo Details
Amenities
Vinyl Windows
Inclusions
Property History
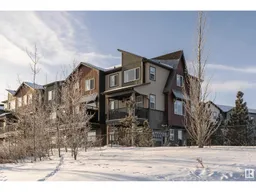 59
59
