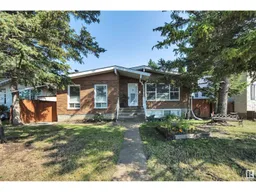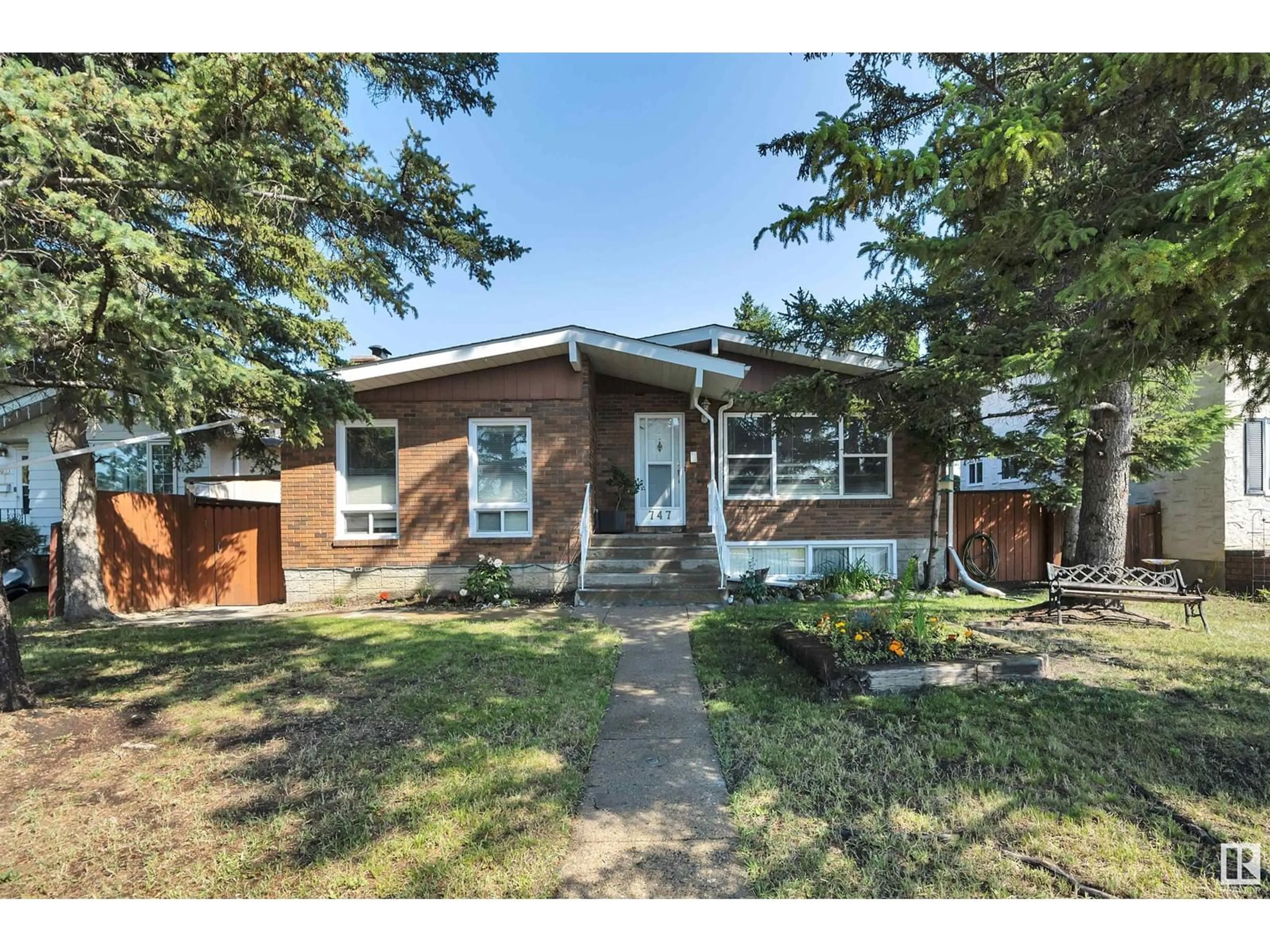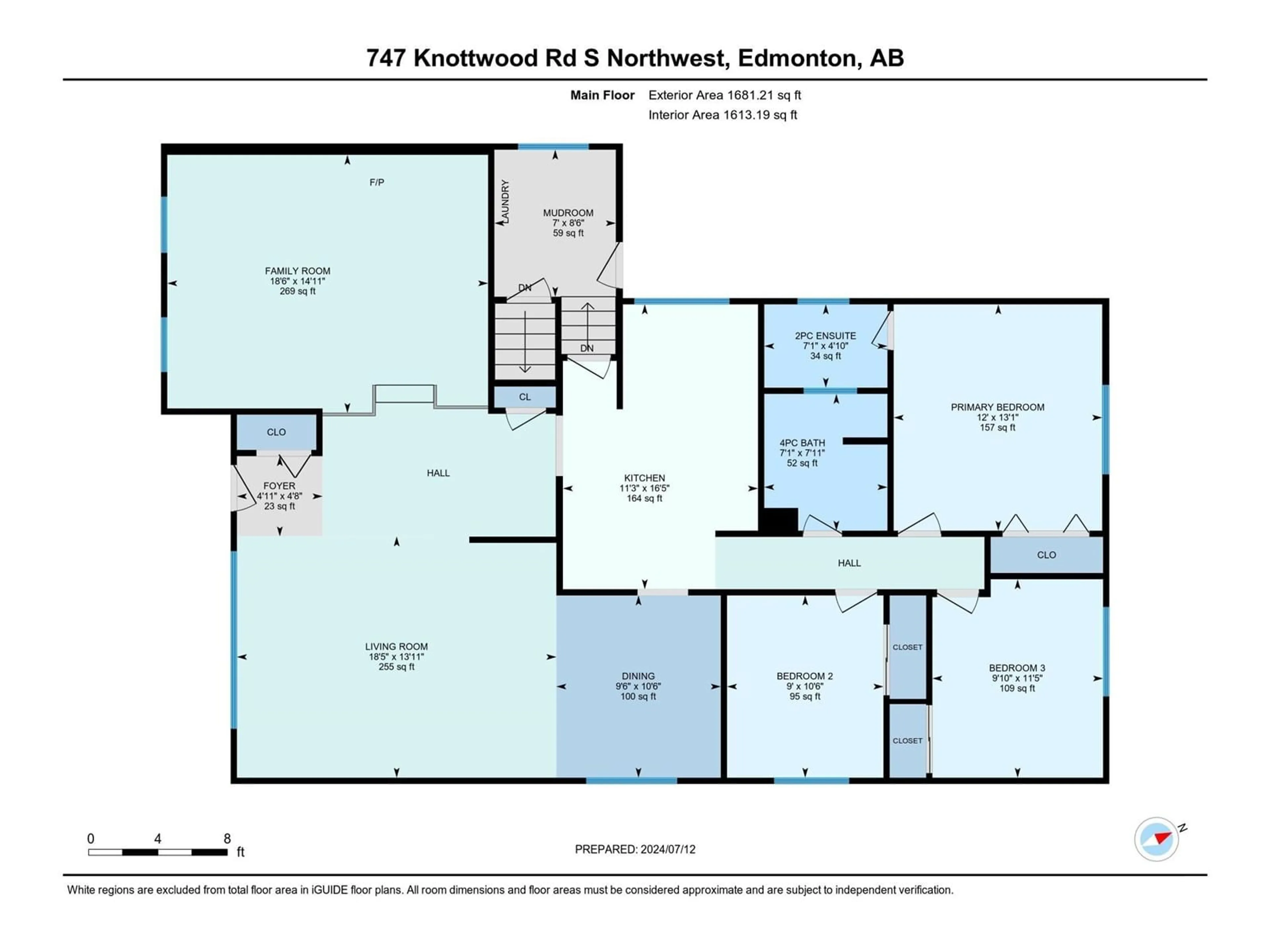747 Knottwood RD S NW, Edmonton, Alberta T6K1W4
Contact us about this property
Highlights
Estimated ValueThis is the price Wahi expects this property to sell for.
The calculation is powered by our Instant Home Value Estimate, which uses current market and property price trends to estimate your home’s value with a 90% accuracy rate.Not available
Price/Sqft$296/sqft
Days On Market17 days
Est. Mortgage$2,139/mth
Tax Amount ()-
Description
Gorgeous Custom Built Raised Bungalow with over 3000 square feet of living space (1681 sq.ft. above grade). There is a separate entrance to a fully finished in-law suite in the basement that has 3 bedrooms, kitchen, Dry Sauna and Jacuzzi, new H.E. furnace installed last year. On the main floor there are 3 bedrooms, big family room (with a cozy wood burning fireplace) and 1 living room, full kitchen and a dining room with built-in display cupboards. To finish off the main floor you also have a 4 piece full bath & 2 piece ensuite bath for the primary room. New shingles, new vinyl siding with added insulation board installed last year. In the fenced backyard beside the detached double garage you potentially have space for a small trailer. In the backyard you also have a concrete patio and grass space to enjoy as well. This property is located in a mature, well established neighbourhood close to many amenities, public transit, schools, shopping, and the Anthony Henday Highway. (id:39198)
Property Details
Interior
Features
Basement Floor
Den
Bedroom 4
Bedroom 5
Bedroom 6
Exterior
Parking
Garage spaces 5
Garage type Detached Garage
Other parking spaces 0
Total parking spaces 5
Property History
 48
48

