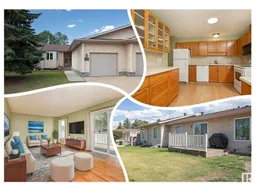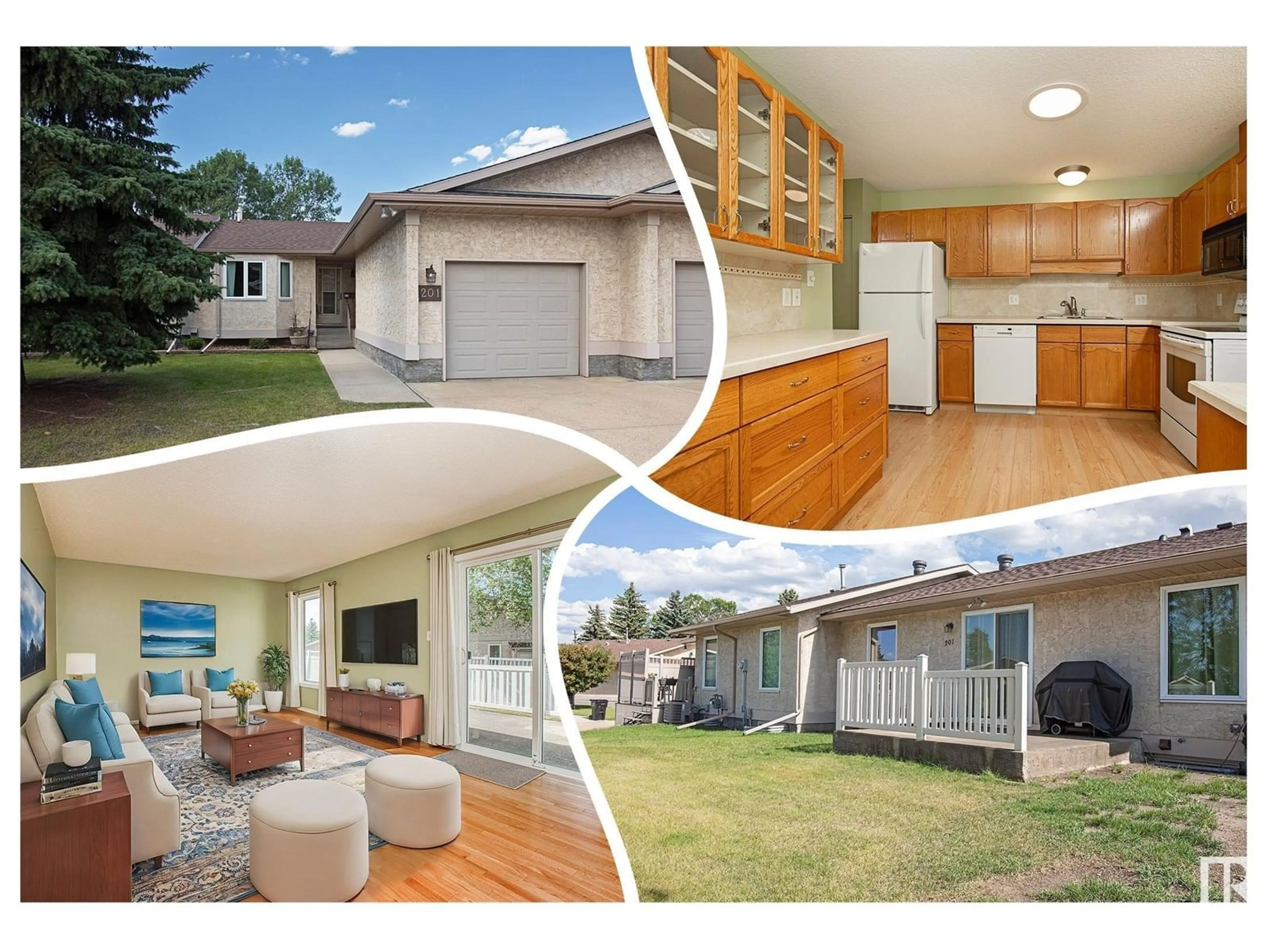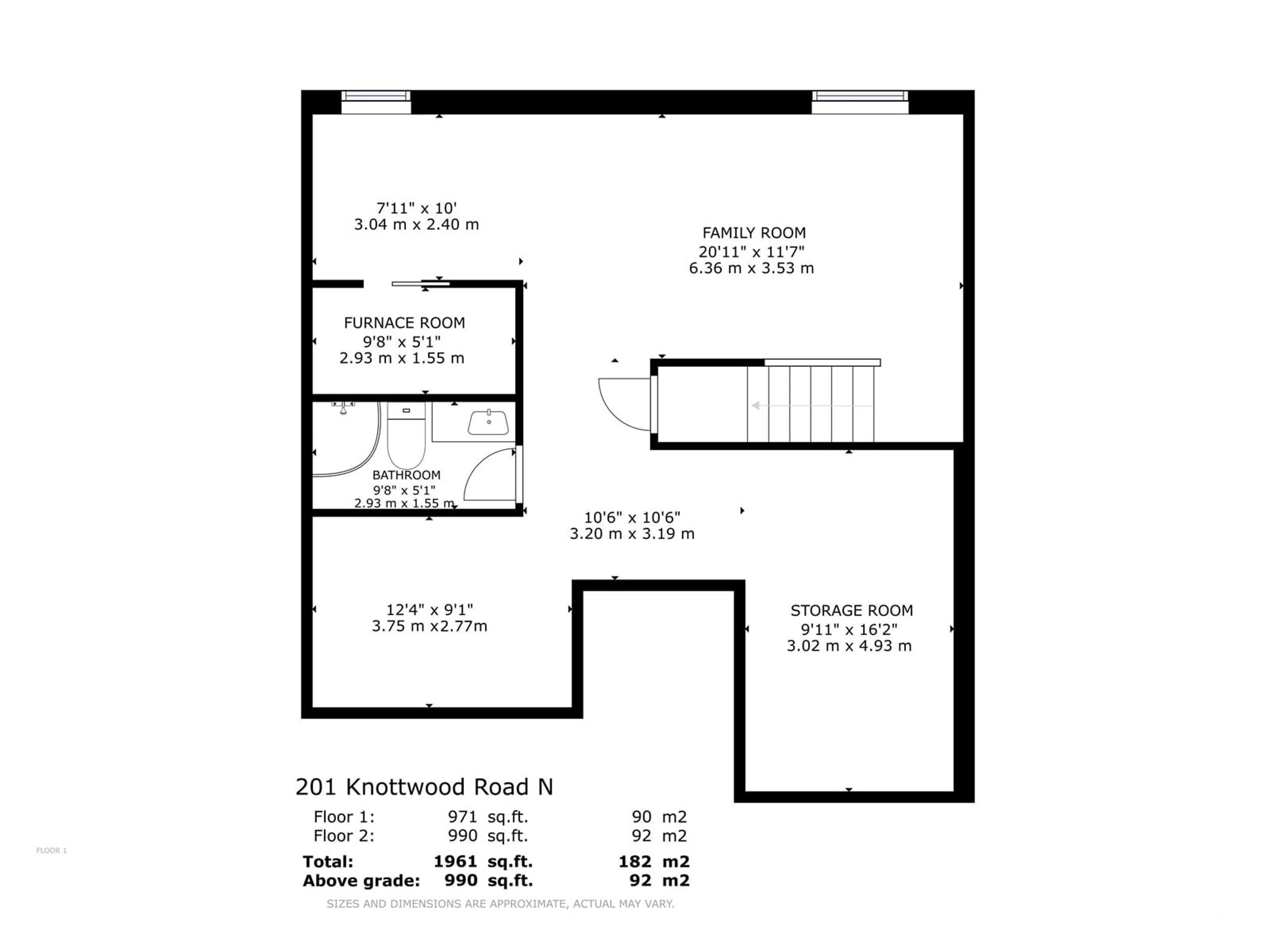201 KNOTTWOOD RD N NW, Edmonton, Alberta T6K4B8
Contact us about this property
Highlights
Estimated ValueThis is the price Wahi expects this property to sell for.
The calculation is powered by our Instant Home Value Estimate, which uses current market and property price trends to estimate your home’s value with a 90% accuracy rate.Not available
Price/Sqft$302/sqft
Est. Mortgage$1,288/mth
Maintenance fees$410/mth
Tax Amount ()-
Days On Market12 days
Description
ADULT Bungalow (45yrs) in DESIRABLE Satoo (Knottwood). Great complex w/ an amenities building including an INDOOR POOL, hot tub, PARTY ROOM & games room. Charming curb appeal w/ STUCCO exterior, vinyl windows & freshened parging. Park in the single ATTACHED GARAGE. Inside has real HARDWOOD in the living & dining room. Owner had UPGRADED the kitchen & added lots of EXTRA cupboards, BACKSPLASH TILE & updated appliances. Front load washer & dryer are found around the corner in the mudroom leading to the garage. Sleep well in the master suite w/ a WALK IN CLOSET, bay window & ACCESS to the 3 piece bath featuring a DOUBLE WIDE SHOWER. Living & dining room are massive and lead to the AMPLE DECK, perfect for morning coffee. Basement is FULLY FINISHED, has a FAMILY ROOM, storage area, DEN & 3 piece bathroom. Plumbing was UPGRADED to Pex, enjoy a NEWER furnace and hot water tank! Keep COOL in Summer w/ chilly A/C! The place shows PERFECT and is incredible value, see it you'll LOVE this place! (id:39198)
Property Details
Interior
Features
Basement Floor
Family room
6.36 m x 3.53 mDen
3.75 m x 2.76 mStorage
3.02 m x 4.93 mExterior
Parking
Garage spaces 2
Garage type Attached Garage
Other parking spaces 0
Total parking spaces 2
Condo Details
Inclusions
Property History
 74
74

