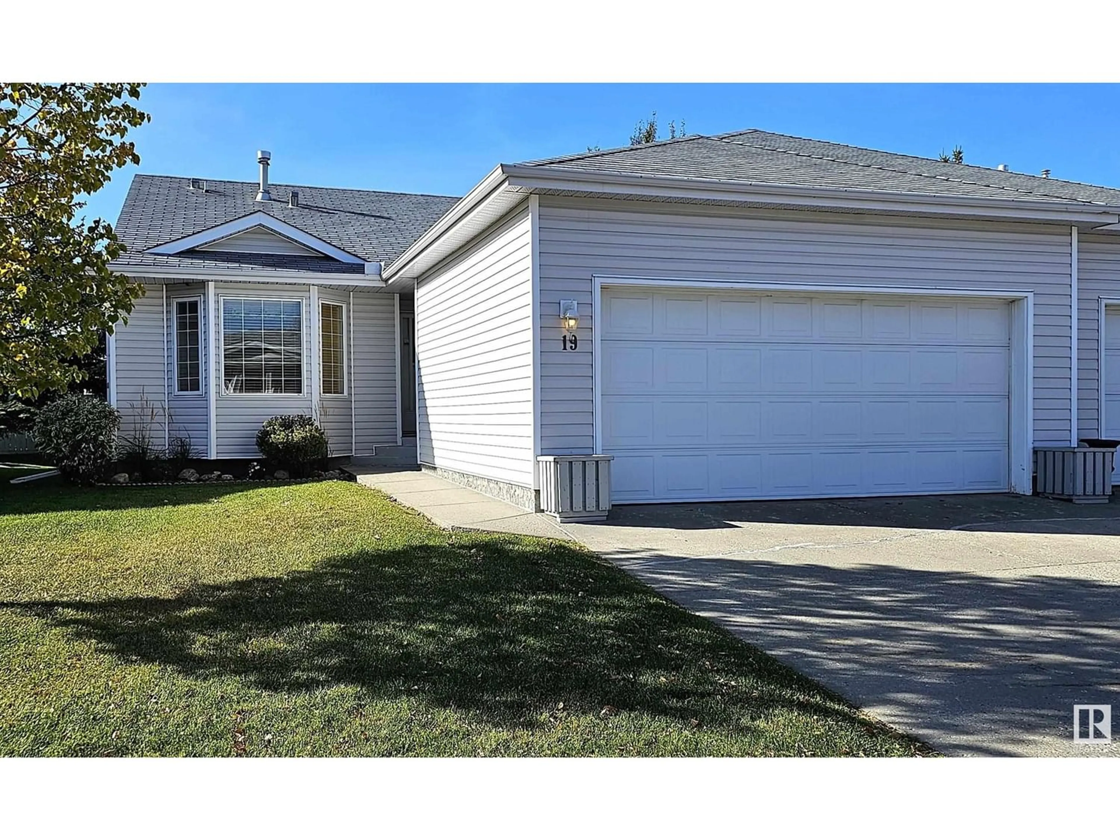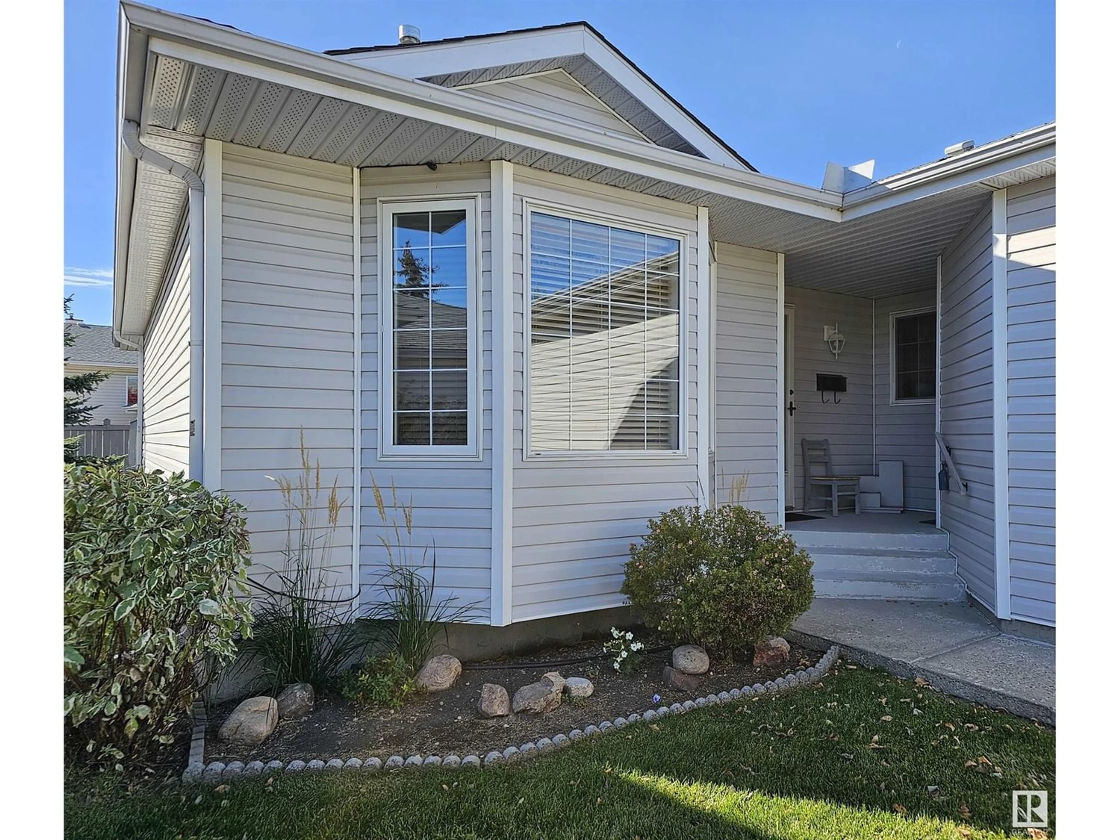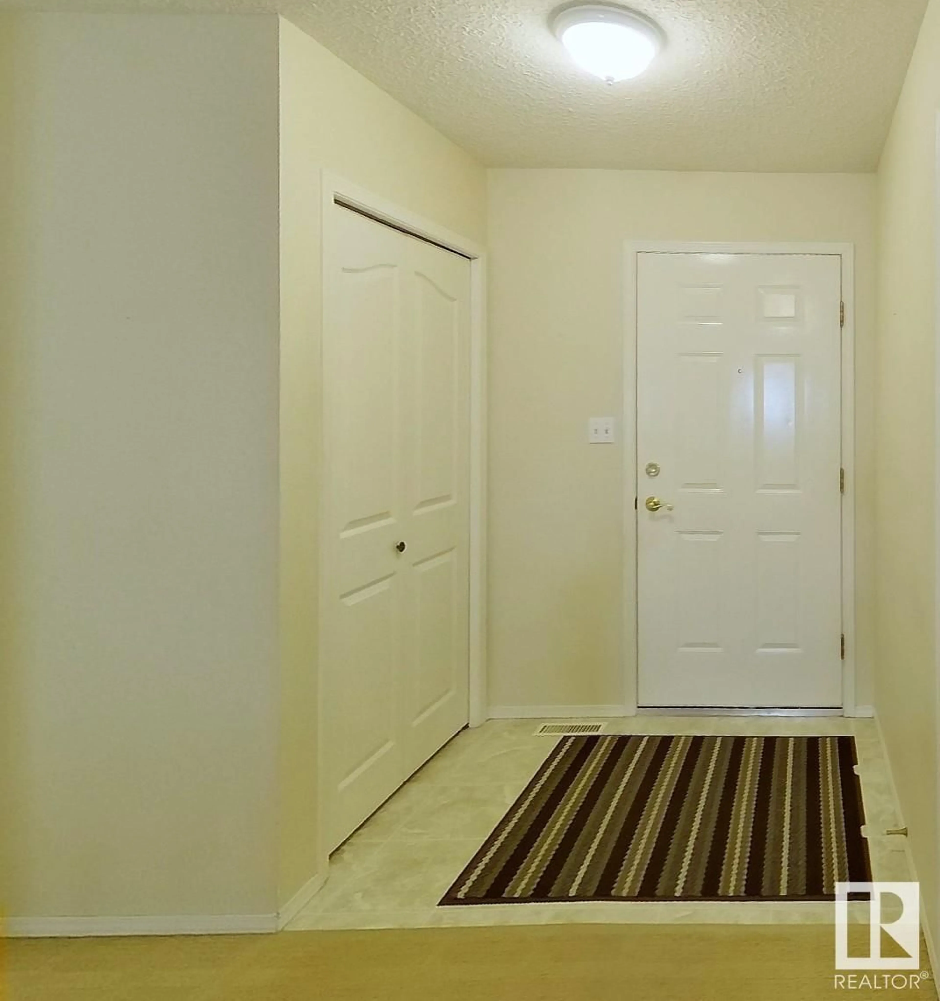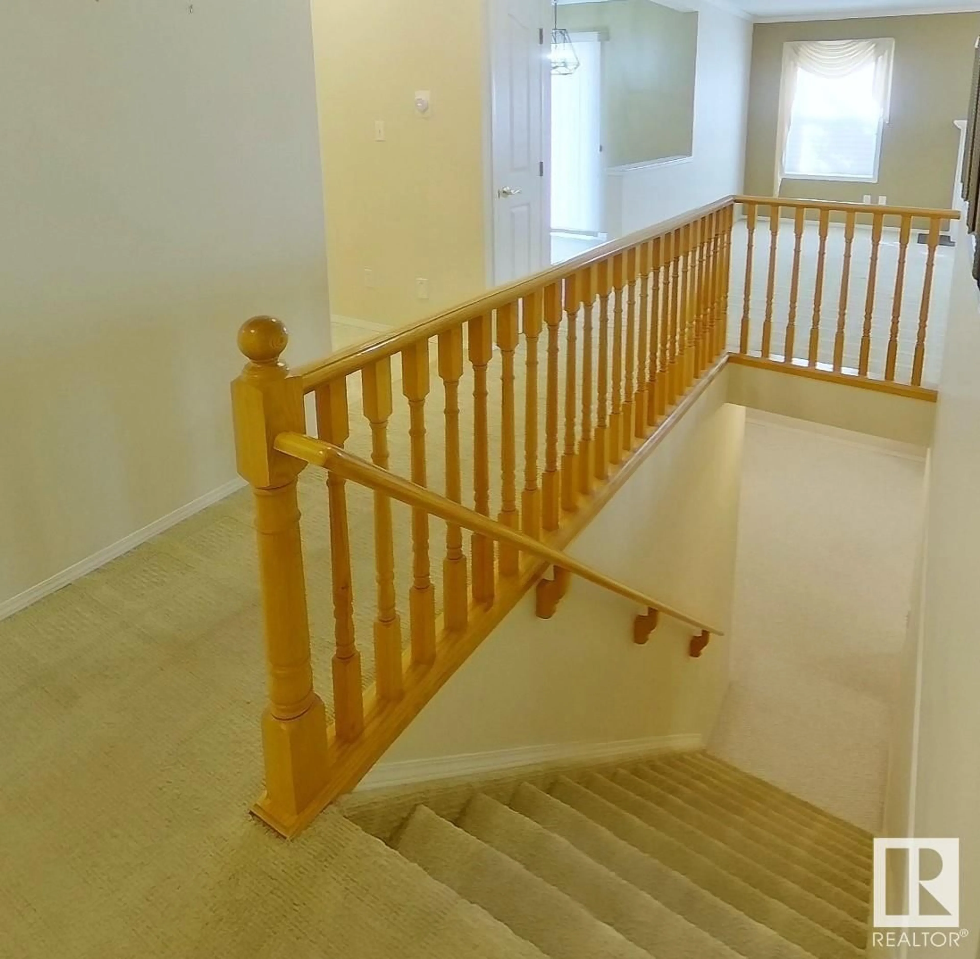#19 1904 MILL WOODS RD NW, Edmonton, Alberta T6K4E4
Contact us about this property
Highlights
Estimated ValueThis is the price Wahi expects this property to sell for.
The calculation is powered by our Instant Home Value Estimate, which uses current market and property price trends to estimate your home’s value with a 90% accuracy rate.Not available
Price/Sqft$261/sqft
Est. Mortgage$1,288/mo
Maintenance fees$375/mo
Tax Amount ()-
Days On Market1 year
Description
SUNRIDGE ESTATES - Discover the epitome of comfortable and convenient living in our exquisite plus 45 adult bungalow offering 1145 square feet. The main floor offers two generous bedrooms including the primary bedroom with walk-in closet and three piece ensuite. The main bath has been beautifully updated and offers a large walk-in shower. Main floor laundry for ease of access and convenience. The beautiful kitchen offers newer appliances and updated Corian countertops plus sliding doors to your private deck. This spacious abode boasts a finished basement, providing you with ample space for hobbies, guests, or a cozy retreat and includes a family room with gas stove and the rec room which was used as woodworking area. With a double attached garage, your vehicles will stay protected year-round. Embrace the ease of adult living while enjoying the extra space and storage. Welcome home to the perfect blend of relaxation and functionality. (id:39198)
Property Details
Interior
Features
Basement Floor
Family room
5.9 m x 5.15 mDen
3.81 m x 3.62 mRecreation room
5.9 m x 5.15 mUtility room
6.29 m x 3.2 mExterior
Parking
Garage spaces 4
Garage type Attached Garage
Other parking spaces 0
Total parking spaces 4
Condo Details
Inclusions




