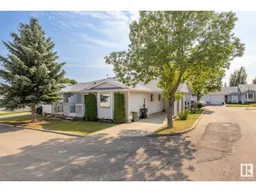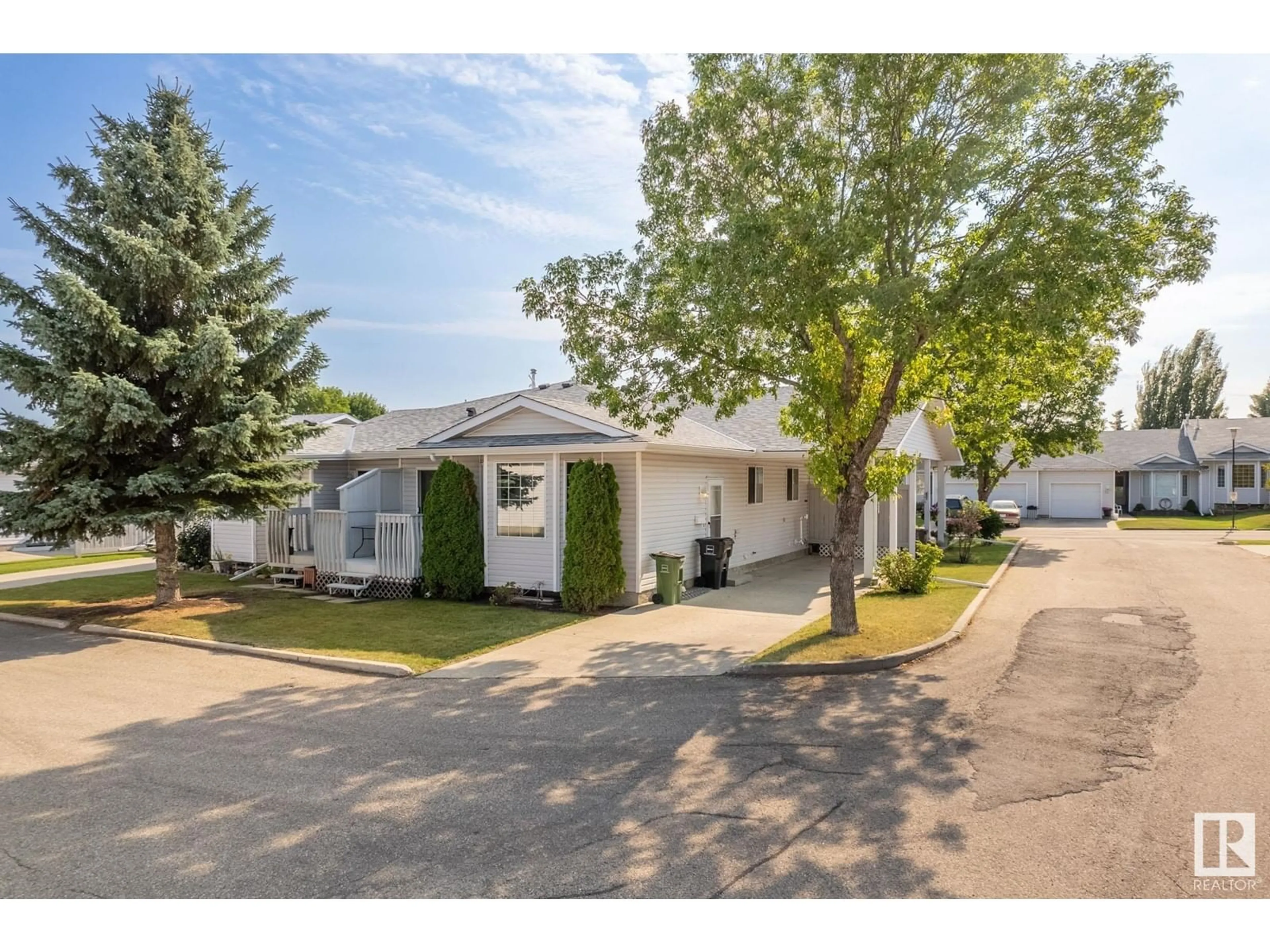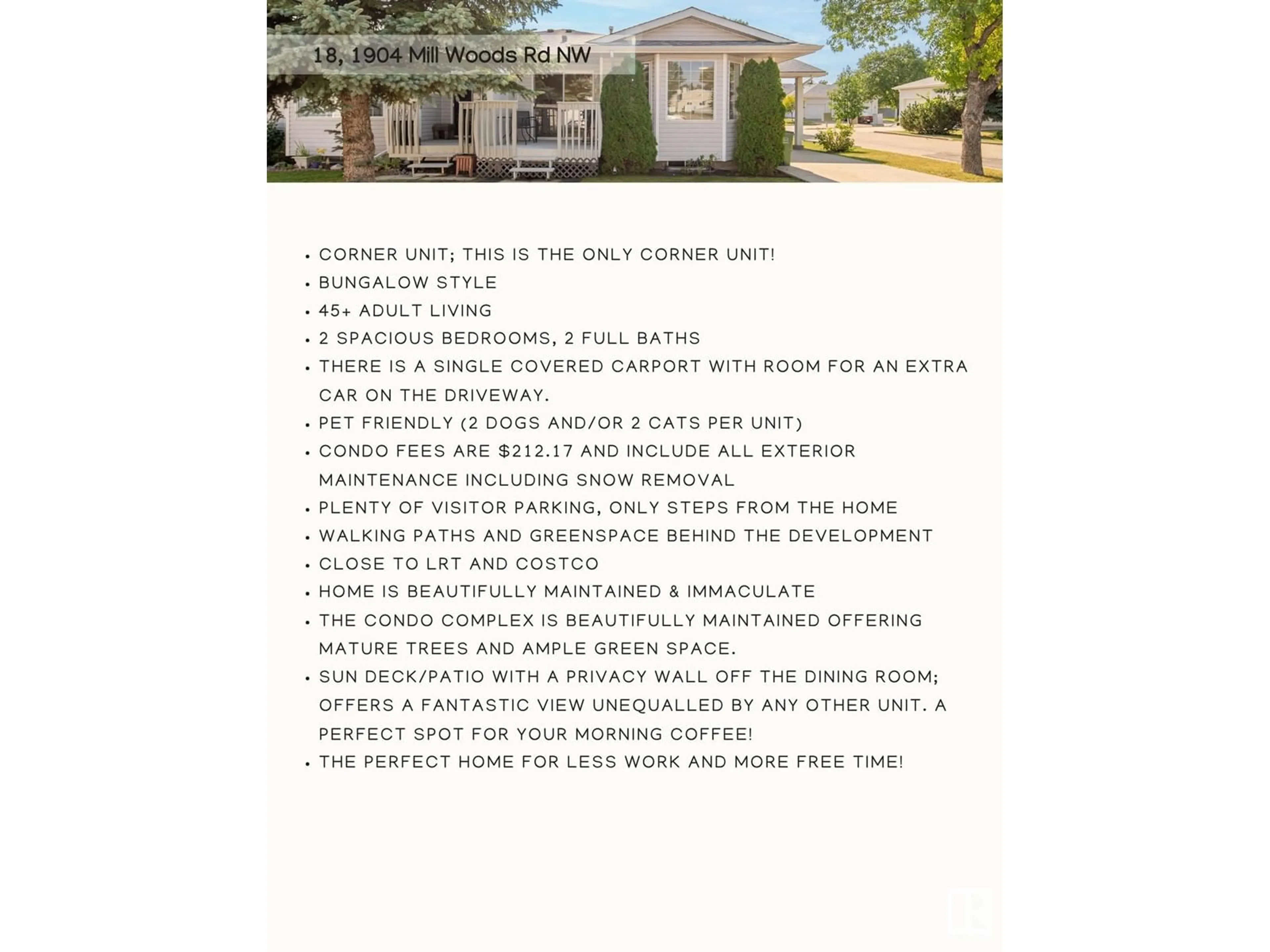#18 1904 Mill Woods RD NW, Edmonton, Alberta T6K4E4
Contact us about this property
Highlights
Estimated ValueThis is the price Wahi expects this property to sell for.
The calculation is powered by our Instant Home Value Estimate, which uses current market and property price trends to estimate your home’s value with a 90% accuracy rate.Not available
Price/Sqft$243/sqft
Est. Mortgage$880/mth
Maintenance fees$212/mth
Tax Amount ()-
Days On Market7 days
Description
Immaculate Bungalow, 45+ Adult Living! Discover the only corner unit in this beautifully maintained complex. With 843 sq ft of living space, this 2 bedroom/1 bathroom home is perfect for easy living! The open floor plan features a formal living room with a bay window, a spacious dining room, and an adjacent galley kitchen. There are 2 spacious bedrooms with large closets. 4pc bath on main floor. Convenient main floor laundry. Sun deck/patio with privacy wall off the dining room; offers a fantastic view unequalled by any other unit. Modern upgrades include a new HE furnace, humidifier, newer hot water tank, updated laminate floors and fresh paint! The partially finished basement is wired, insulated, and ready for drywall with roughed-in plumbing for an extra bathroom. Condo fee of $212.17/month covers all exterior maintenance, leaving more time to enjoy nearby walking paths and green spaces. Pets are welcome. Close to LRT & Costco, offering the perfect blend of comfort & convenience! 2024 taxes $1,882.14 (id:39198)
Property Details
Interior
Features
Main level Floor
Living room
4.6 m x 3.4 mDining room
2.6 m x 2.3 mKitchen
2.4 m x 2.2 mPrimary Bedroom
3.6 m x 3.1 mCondo Details
Inclusions
Property History
 32
32

