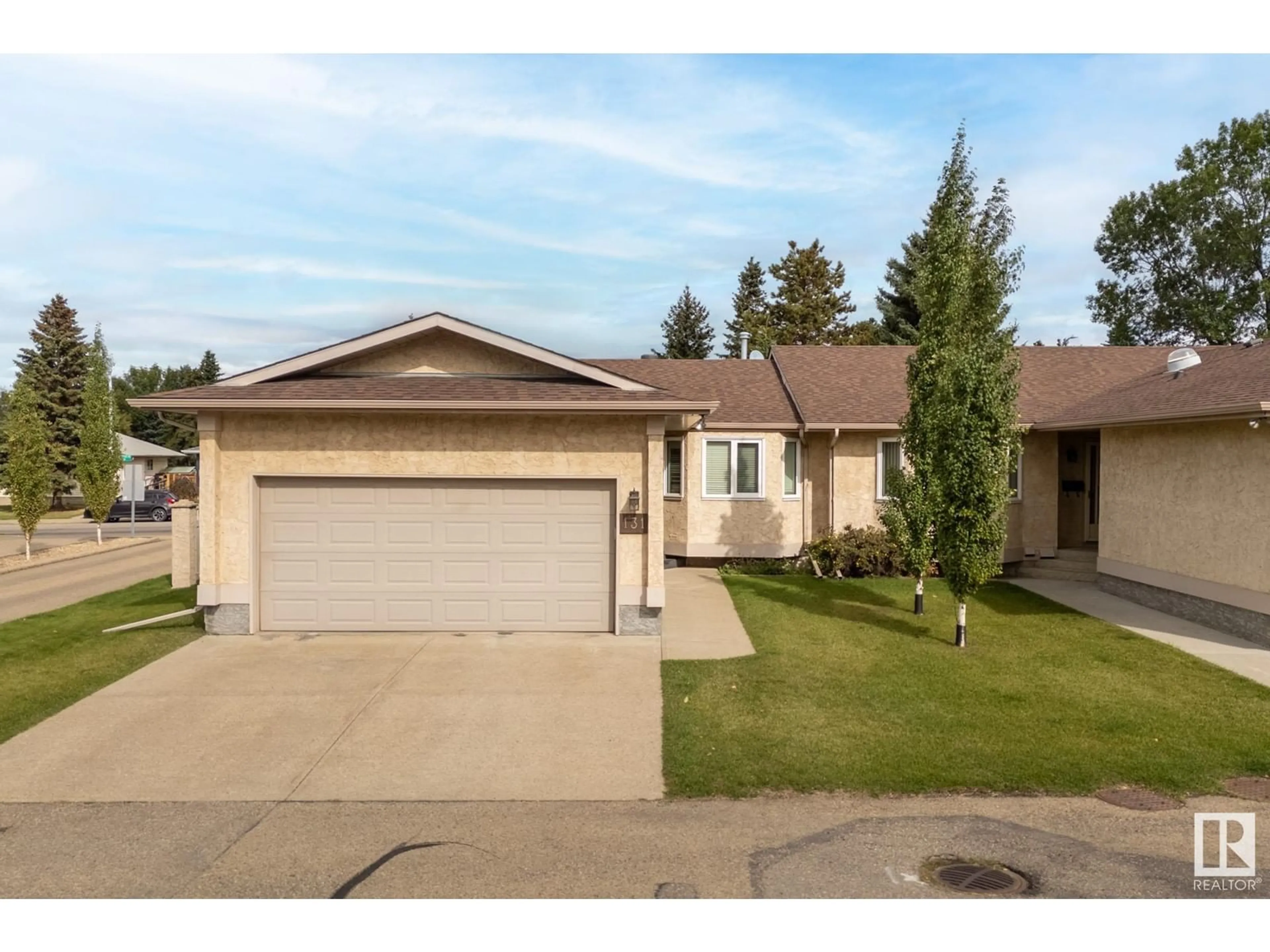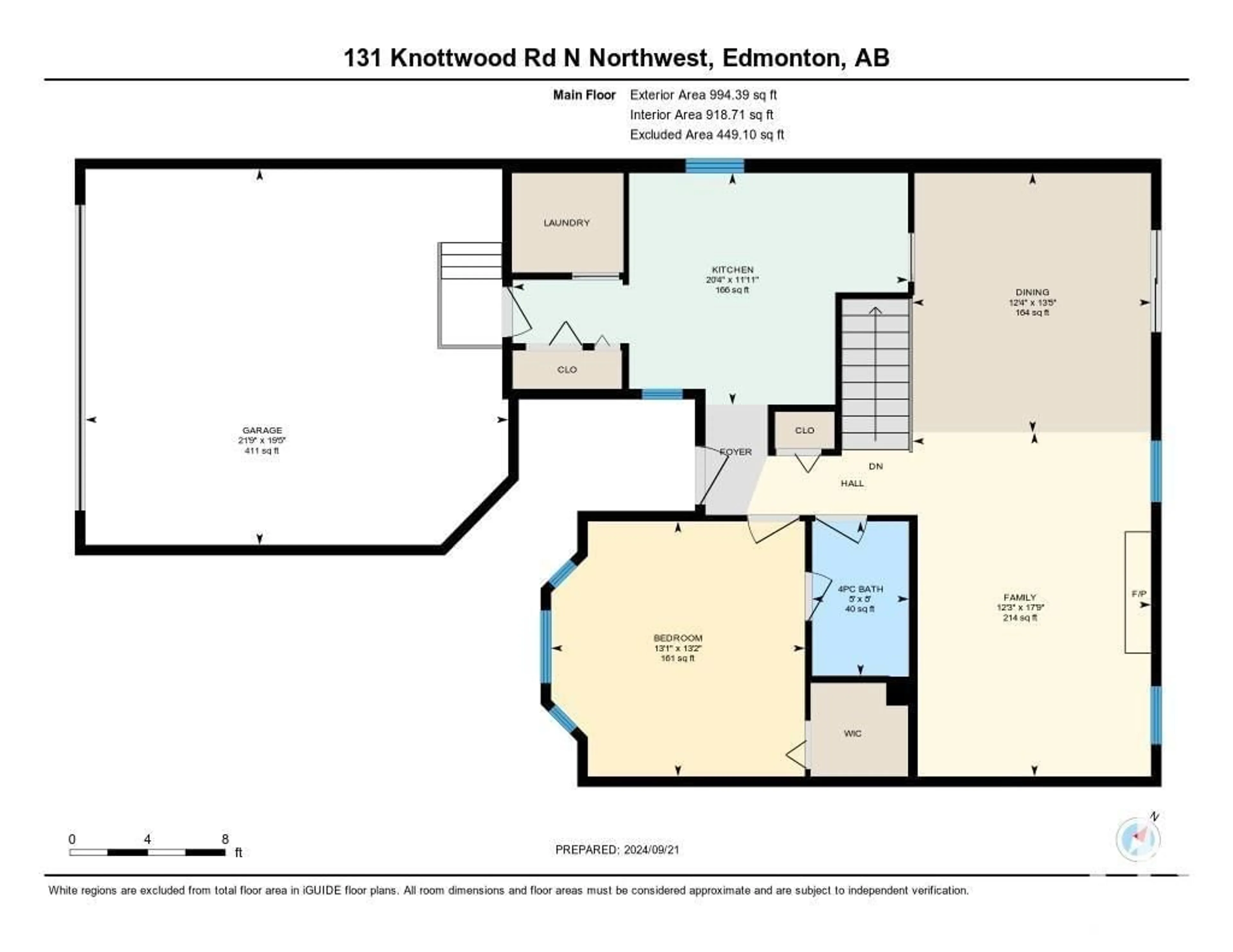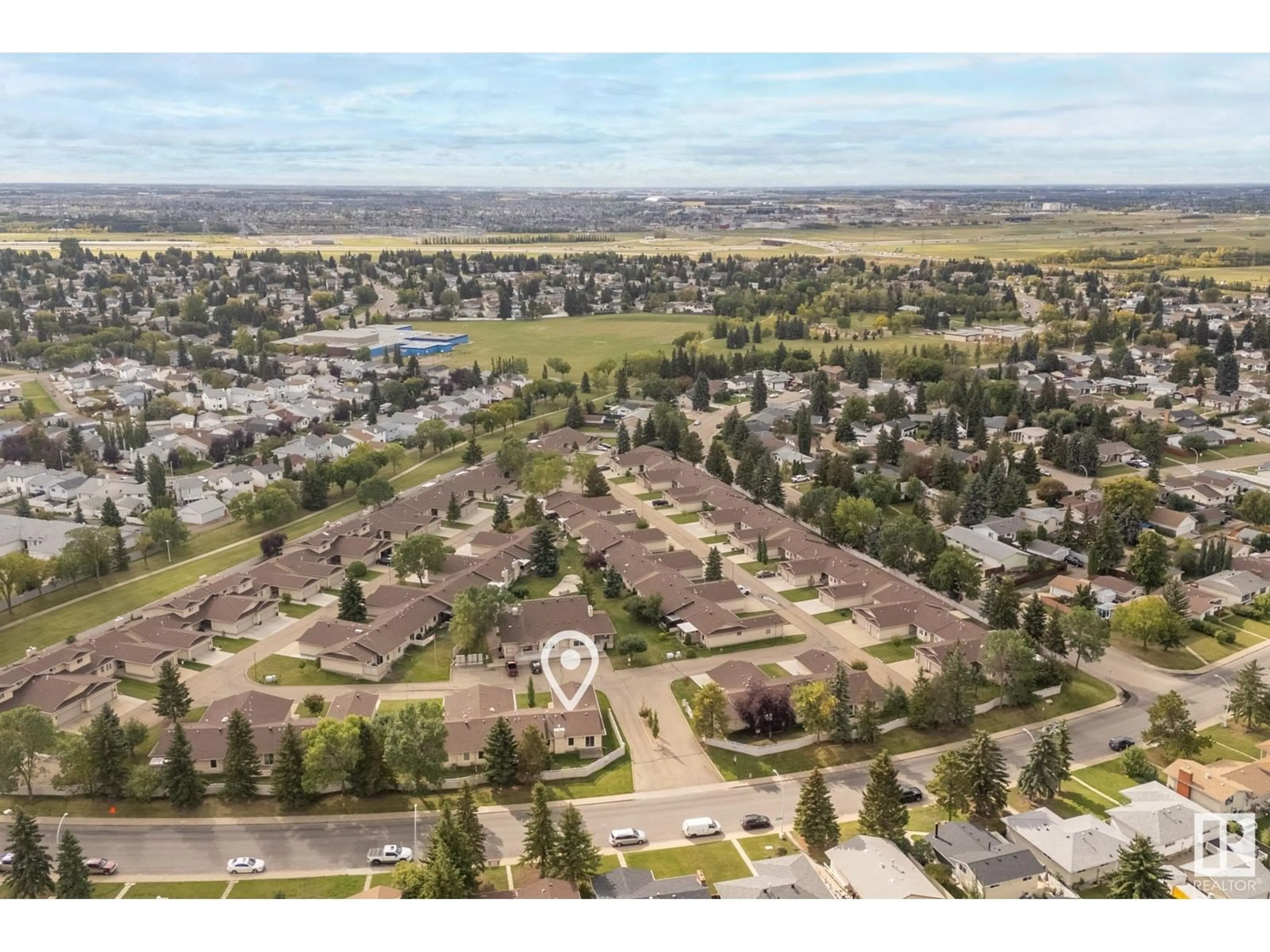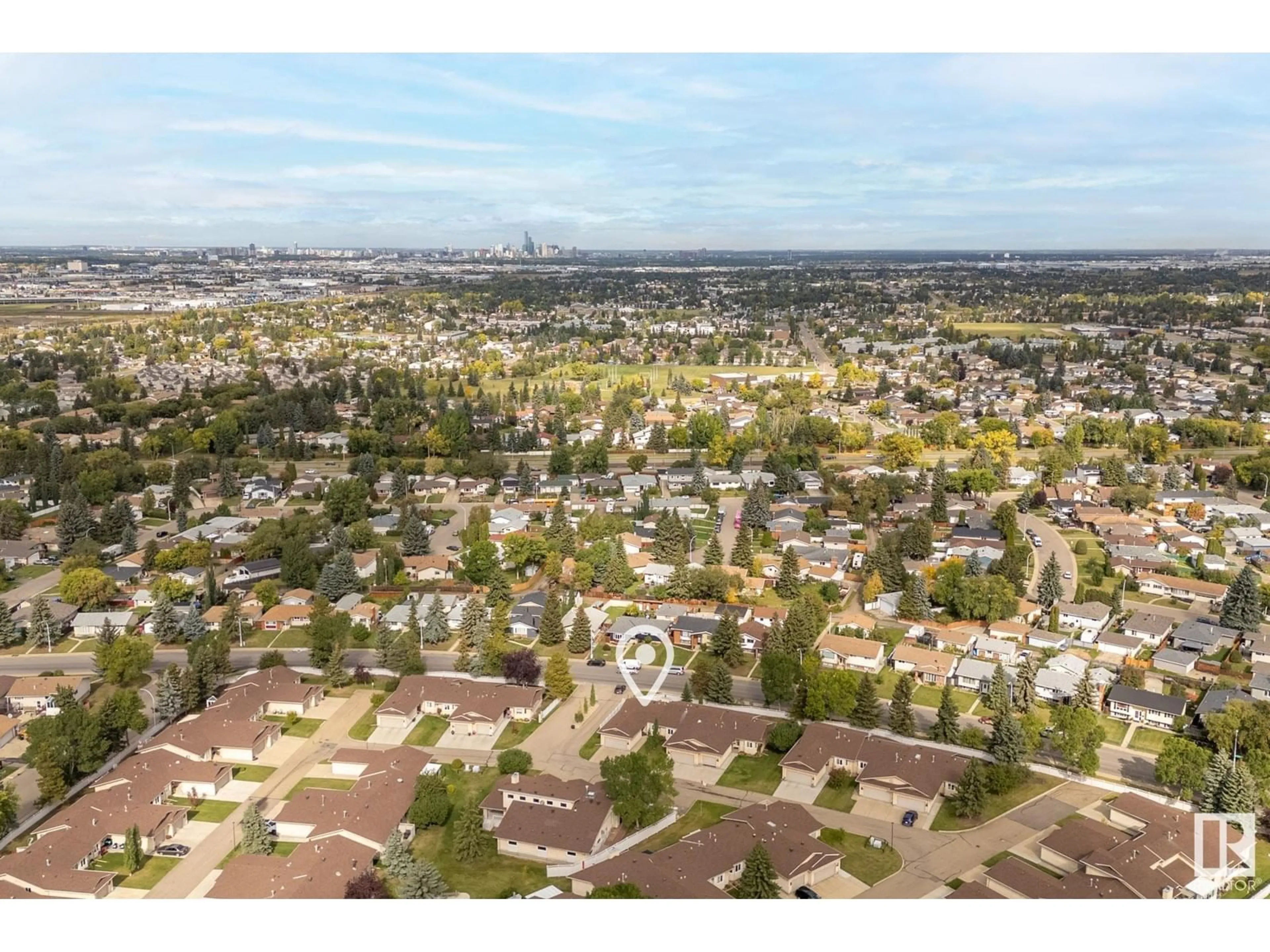131 KNOTTWOOD RD N NW, Edmonton, Alberta T6K4B8
Contact us about this property
Highlights
Estimated ValueThis is the price Wahi expects this property to sell for.
The calculation is powered by our Instant Home Value Estimate, which uses current market and property price trends to estimate your home’s value with a 90% accuracy rate.Not available
Price/Sqft$272/sqft
Est. Mortgage$1,074/mo
Maintenance fees$430/mo
Tax Amount ()-
Days On Market128 days
Description
Welcome to this inviting 1-bedroom, 2-bathroom 45+ adult half duplex bungalow, perfect for those looking to add their personal touch. Nestled in a clean and well-maintained complex, this home features a spacious main floor with a roomy living room, dining area, and kitchen. The main floor boasts a generous layout, providing plenty of natural light and comfortable living space. The primary bedroom offers a serene retreat, while a convenient 4-piece bathroom adds to the functionality of this level. Venture to the basement, where you'll find a versatile rec room, perfect for hobbies or additional living space, along with a 3-piece bath for added convenience. As a resident, you'll enjoy access to fantastic amenities, including a social room and an indoor pool, fostering a vibrant community atmosphere. This bungalow is a great opportunity for those looking to invest in a home that can be customized to suit their tastes. Don’t miss your chance to make this your own! (id:39198)
Property Details
Interior
Features
Main level Floor
Living room
5.4 m x 3.74 mDining room
4.08 m x 3.75 mPrimary Bedroom
4.01 m x 3.99 mKitchen
6.21 m x 3.64 mExterior
Features
Parking
Garage spaces 4
Garage type Attached Garage
Other parking spaces 0
Total parking spaces 4
Condo Details
Inclusions
Property History
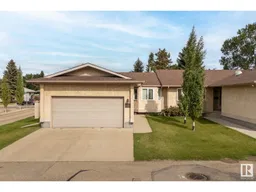 52
52
