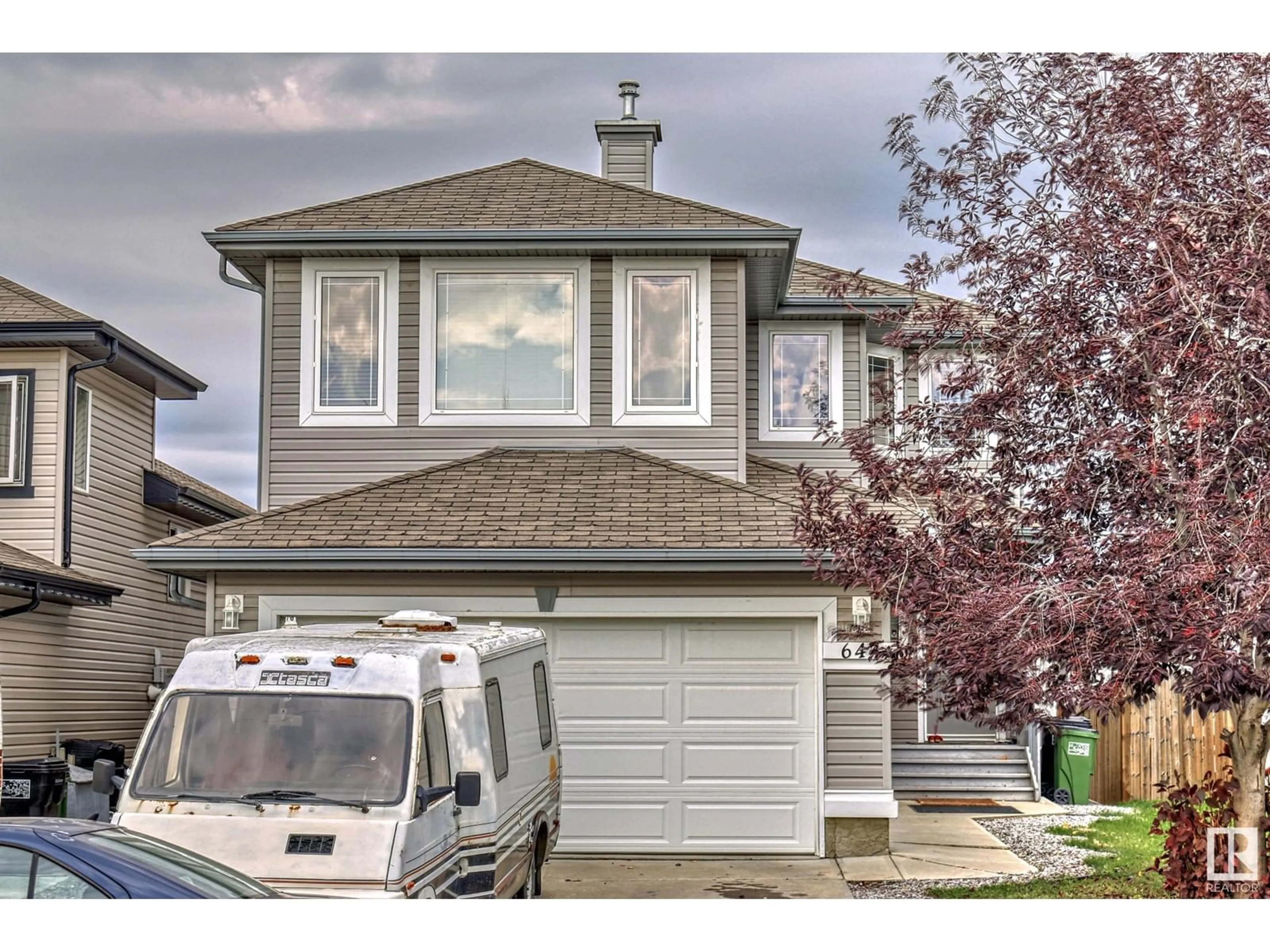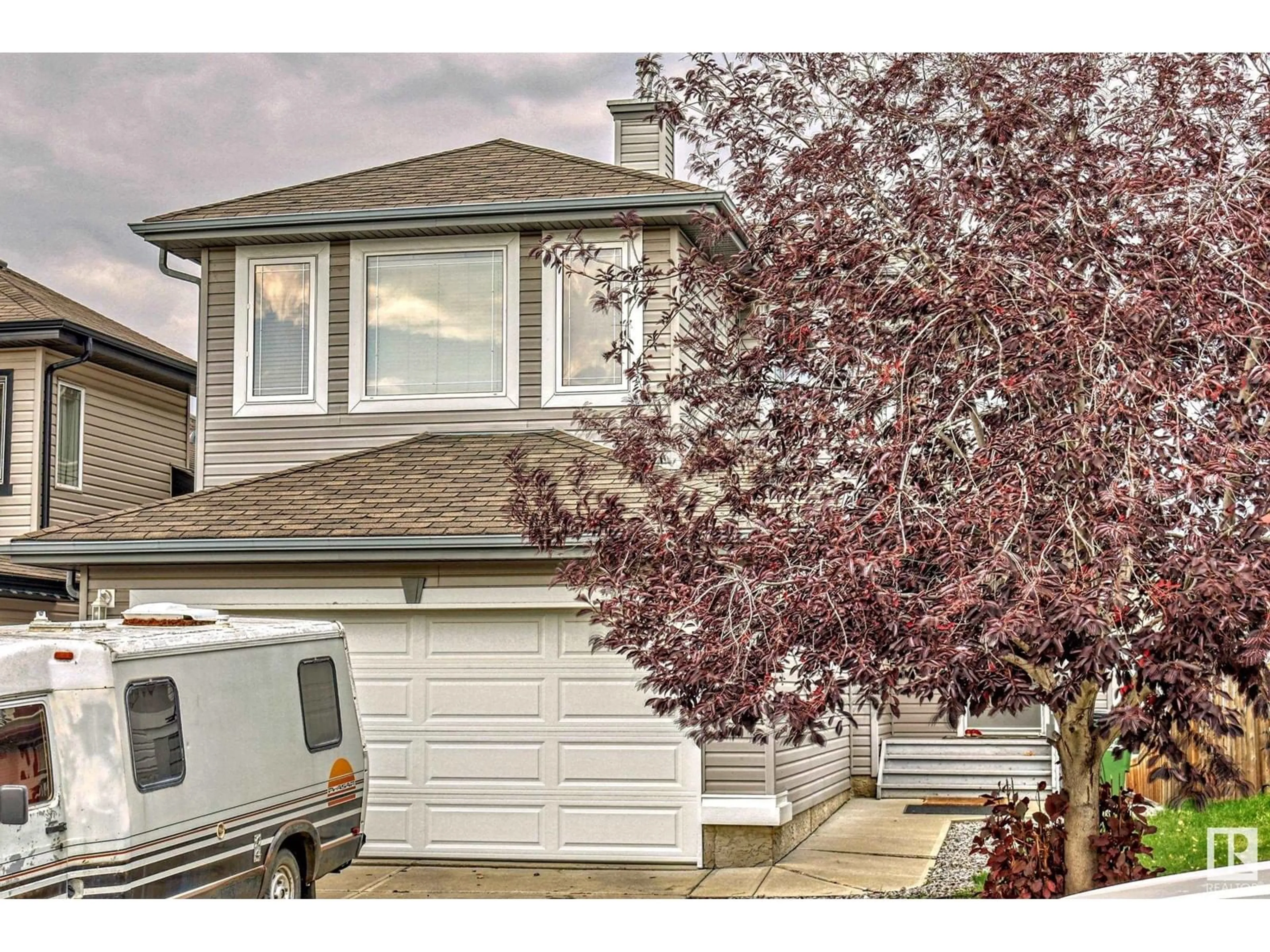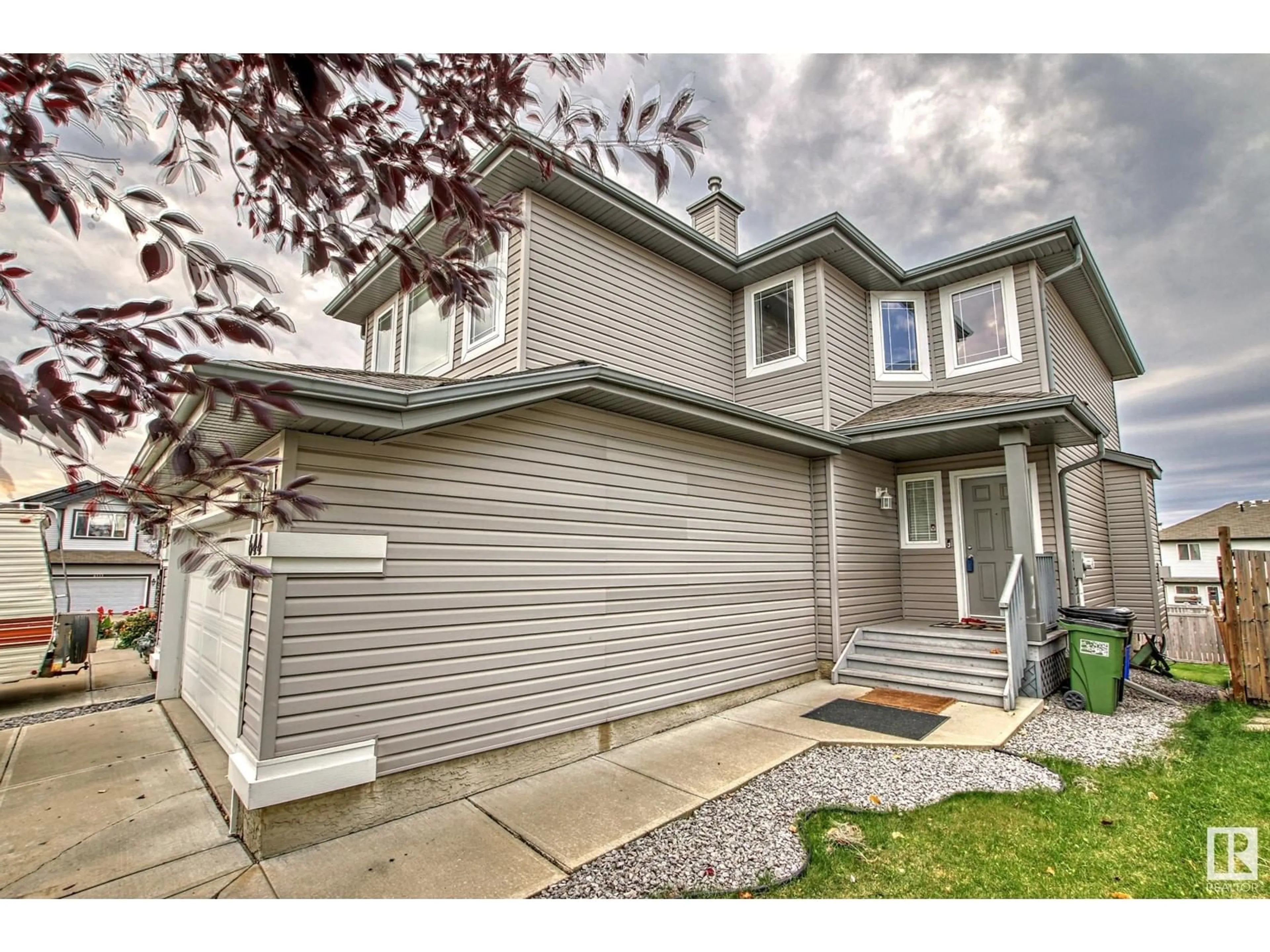644 61 ST SW, Edmonton, Alberta T6X0G2
Contact us about this property
Highlights
Estimated ValueThis is the price Wahi expects this property to sell for.
The calculation is powered by our Instant Home Value Estimate, which uses current market and property price trends to estimate your home’s value with a 90% accuracy rate.Not available
Price/Sqft$293/sqft
Days On Market22 days
Est. Mortgage$2,232/mth
Tax Amount ()-
Description
MOVE IN READY, This 2 story home is located in the heart of Charlesworth neighborhood has lots to offer. 3 bedrooms on the upper floor and huge bonus room for additional room of entertainment. Main bedroom has in-suite and walk in closet. Main floor is welcome you with the open high vaulted ceiling and hardwood floor and with electric fireplace. Kitchen with lots of cabinet for storage, laundry on the main floor and one and half bath. All appliances included, Open balcony to design in the future overlooking the park. 2 attached garage with remote control. This home is walking distance for grocery stores, schools, shopping center, restaurant, parks and other amenities. Basement has 2 huge windows for future develop and easy access to transportation. (id:39198)
Property Details
Interior
Features
Main level Floor
Dining room
Kitchen
Family room
Bedroom 2
Exterior
Parking
Garage spaces 2
Garage type Attached Garage
Other parking spaces 0
Total parking spaces 2
Property History
 24
24


