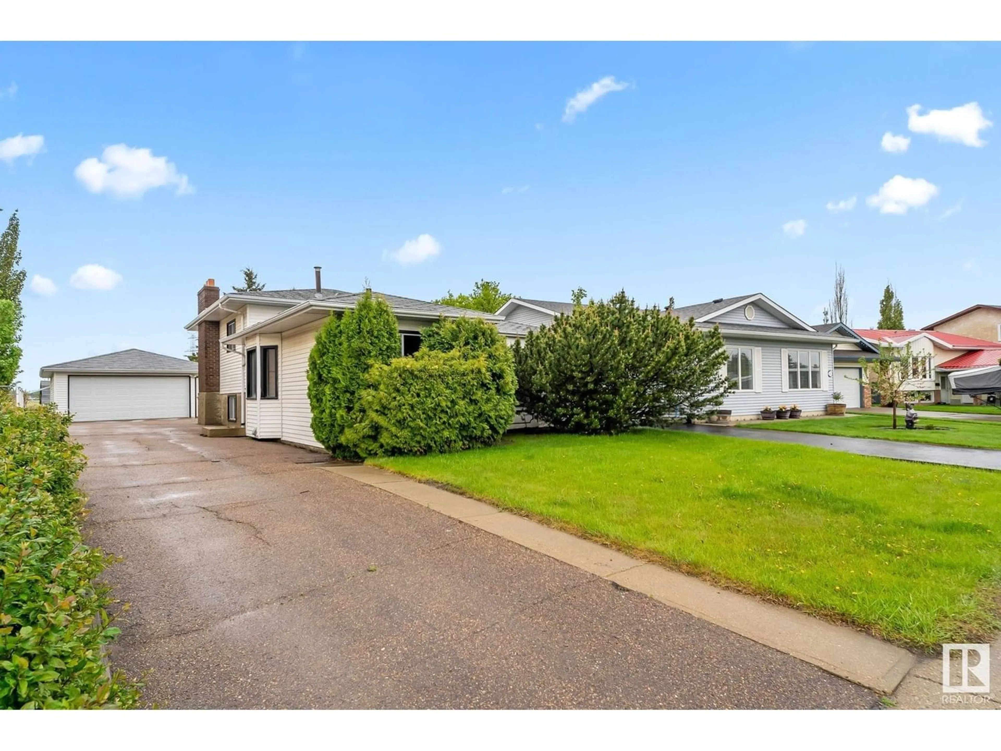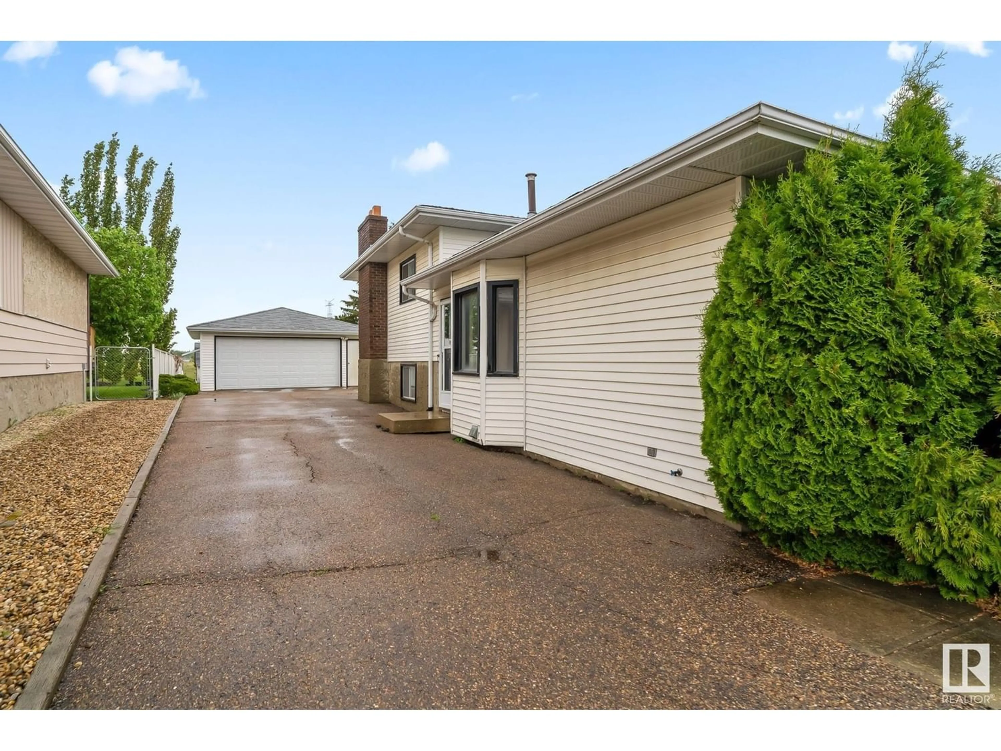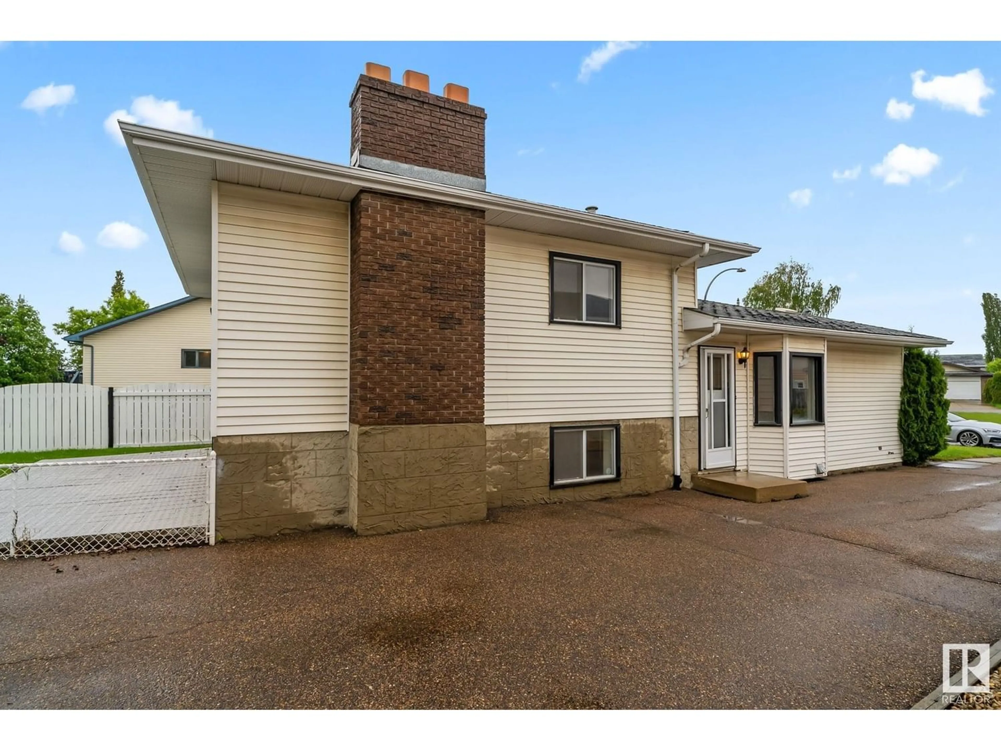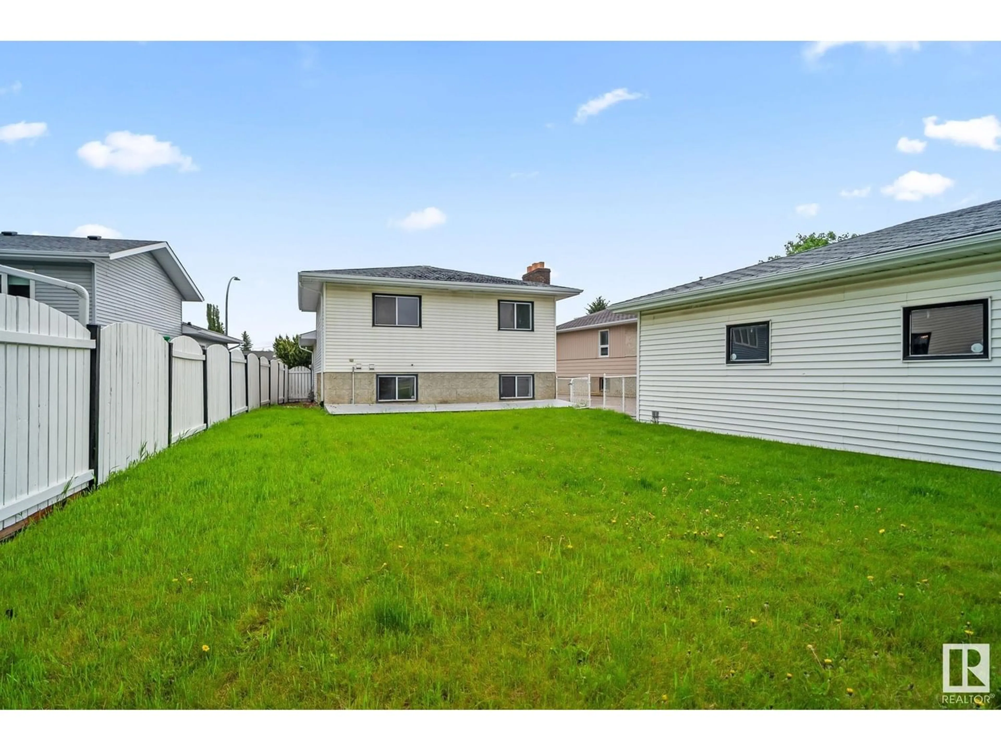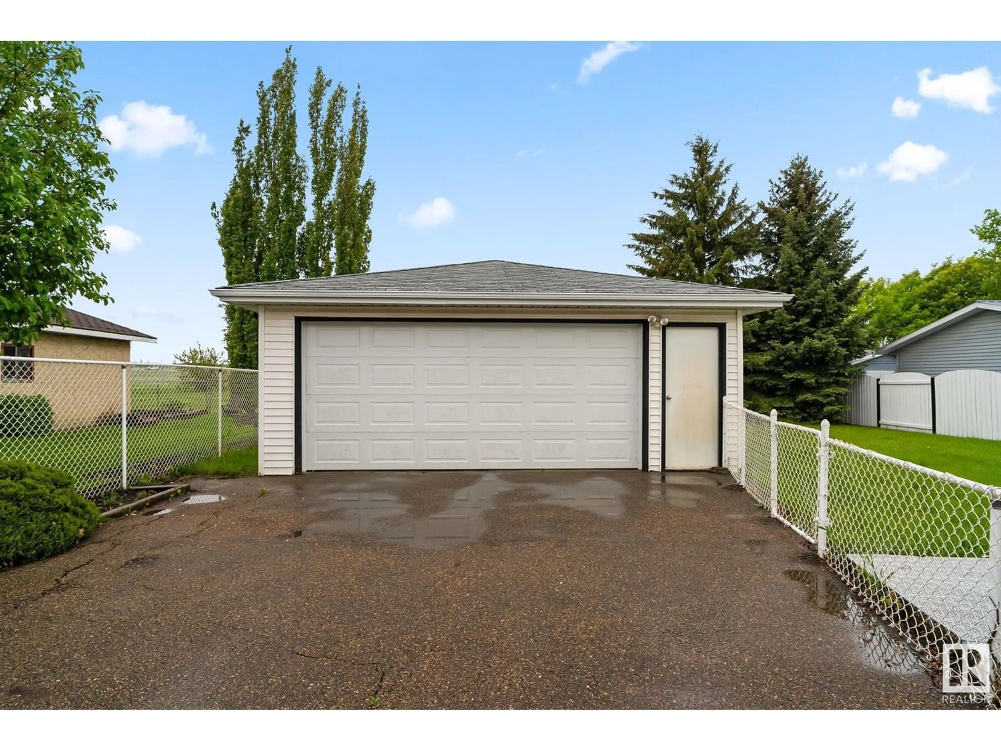6339 10 AV NW, Edmonton, Alberta T6L3A4
Contact us about this property
Highlights
Estimated ValueThis is the price Wahi expects this property to sell for.
The calculation is powered by our Instant Home Value Estimate, which uses current market and property price trends to estimate your home’s value with a 90% accuracy rate.Not available
Price/Sqft$356/sqft
Est. Mortgage$1,713/mo
Tax Amount ()-
Days On Market203 days
Description
**Pride of Ownership in Sakaw Community**No Neighbours in the back** Welcome to this stunning four-level split home, meticulously maintained in the vibrant community of Sakaw. This beautiful property features a three spacious bedrooms and two spacious washrooms on the upper floor. Along with recent new carpet and plumbing fixtures The main floor boasts a large kitchen and an inviting family room, perfect for daily living and gatherings. On the third floor, you'll find another expansive family room, a convenient laundry room, and plenty of natural light from the large windows, making it an ideal space for entertaining.The fourth floor is also fully finished. It includes yet another generously sized family room, along with the furnace room. This home is ideal for investors and first-time homebuyers alike. It offers easy access to all amenities, including nearby bus stops, stores, and major roadways. You won't be disappointed with this exceptional property. (id:39198)
Property Details
Interior
Features
Basement Floor
Laundry room
1.87 m x 2.73 mRecreation room
6.41 m x 7 mExterior
Parking
Garage spaces 4
Garage type Detached Garage
Other parking spaces 0
Total parking spaces 4

