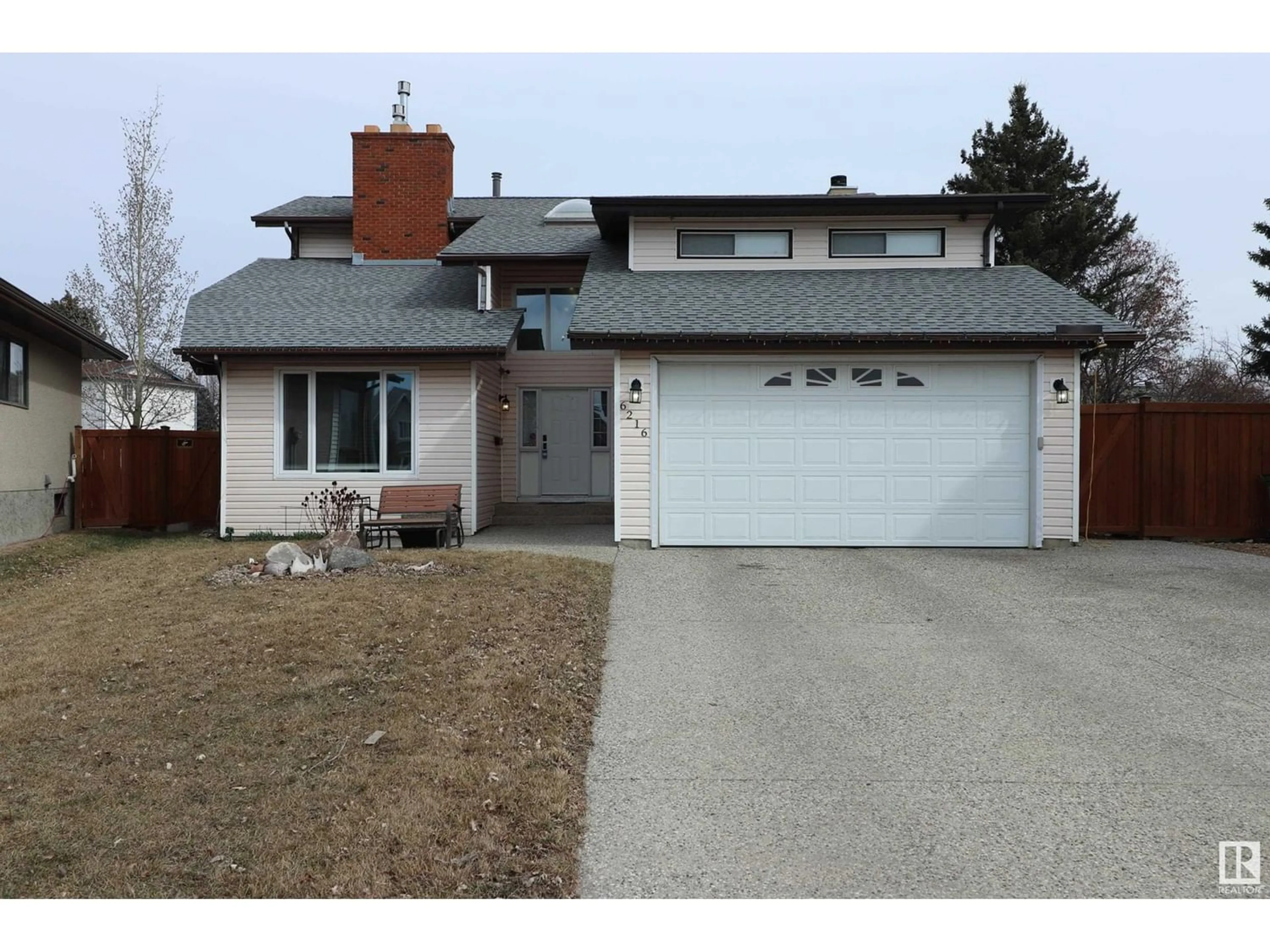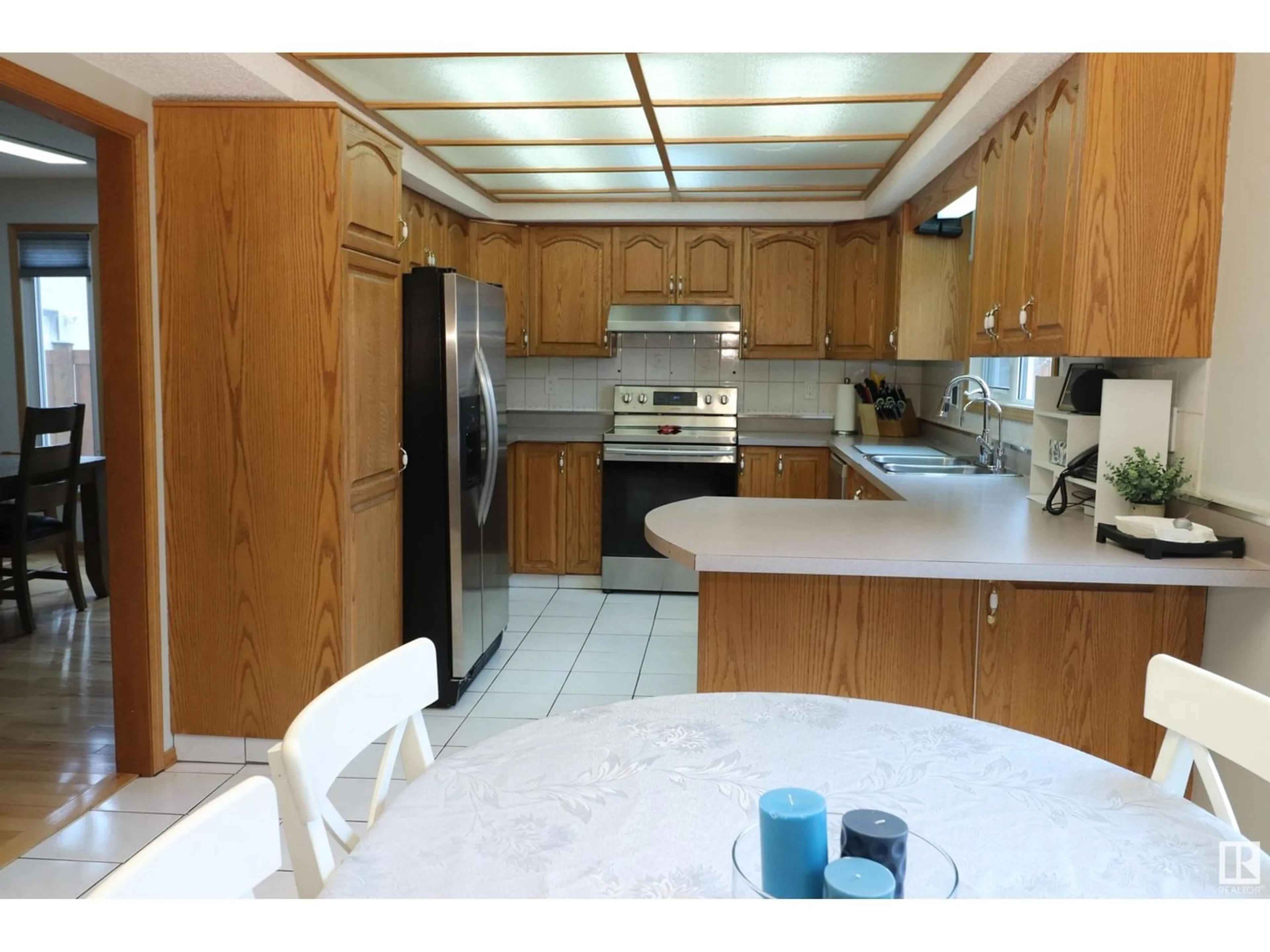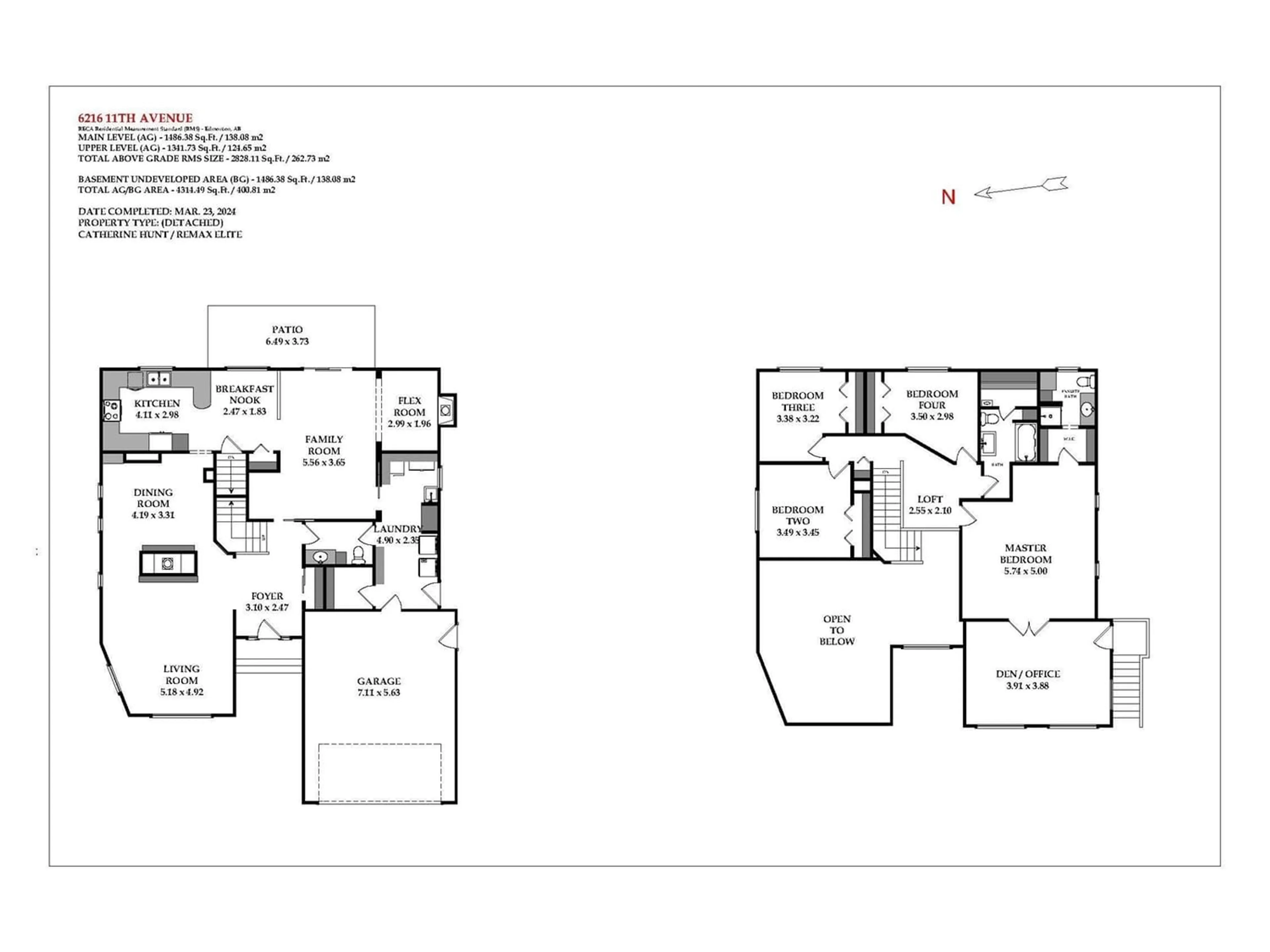6216 11 AV NW, Edmonton, Alberta T6L2G4
Contact us about this property
Highlights
Estimated ValueThis is the price Wahi expects this property to sell for.
The calculation is powered by our Instant Home Value Estimate, which uses current market and property price trends to estimate your home’s value with a 90% accuracy rate.Not available
Price/Sqft$167/sqft
Est. Mortgage$2,038/mo
Tax Amount ()-
Days On Market223 days
Description
Welcome to this unique 4 bed, 2 bath 2,800 sq. ft. 2-storey family home. The spacious main level offers VAULTED CEILINGS, HARDWOOD FLOORS, a double-sided gas fireplace and plenty of windows. The open-design kitchen provides ample cabinetry a dining nook and an adjoining family room featuring a wood-burning fireplace. The MAIN LEVEL MUD/LAUNDRY ROOM boasts abundant cabinetry for storage and a convenient powder room for guests. Upstairs has a loft area, 4 bedrooms and a main bath with SAUNA. The primary suite features a 3-pc ensuite and an additional room perfect for a HOME OFFICE or massive walk-in closet! Situated on a GENEROUS PIE-SHAPED LOT at the end of a private cul-de-sac, this home offers privacy. Enjoy sunny mornings and outdoor entertaining in the east-facing backyard, perfect for summer barbecues and relaxation. NEW PAINT, CARPETS, BLINDS, WOOD-BURNING FIREPLACE, STOVE, DISHWASHER, WASHER/DRYER, HWT, SUMP PUMP, ROOF, FENCE, RETAINING WALL, YARDS REGRADED YARDS, and NEW WINDOW WELLS! (id:39198)
Property Details
Interior
Features
Main level Floor
Living room
5.18 m x 4.92 mDining room
4.19 m x 3.31 mKitchen
4.11 m x 2.98 mFamily room
5.56 m x 3.65 mProperty History
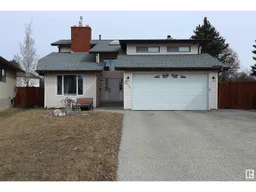 59
59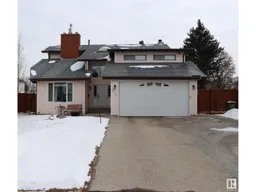 57
57
