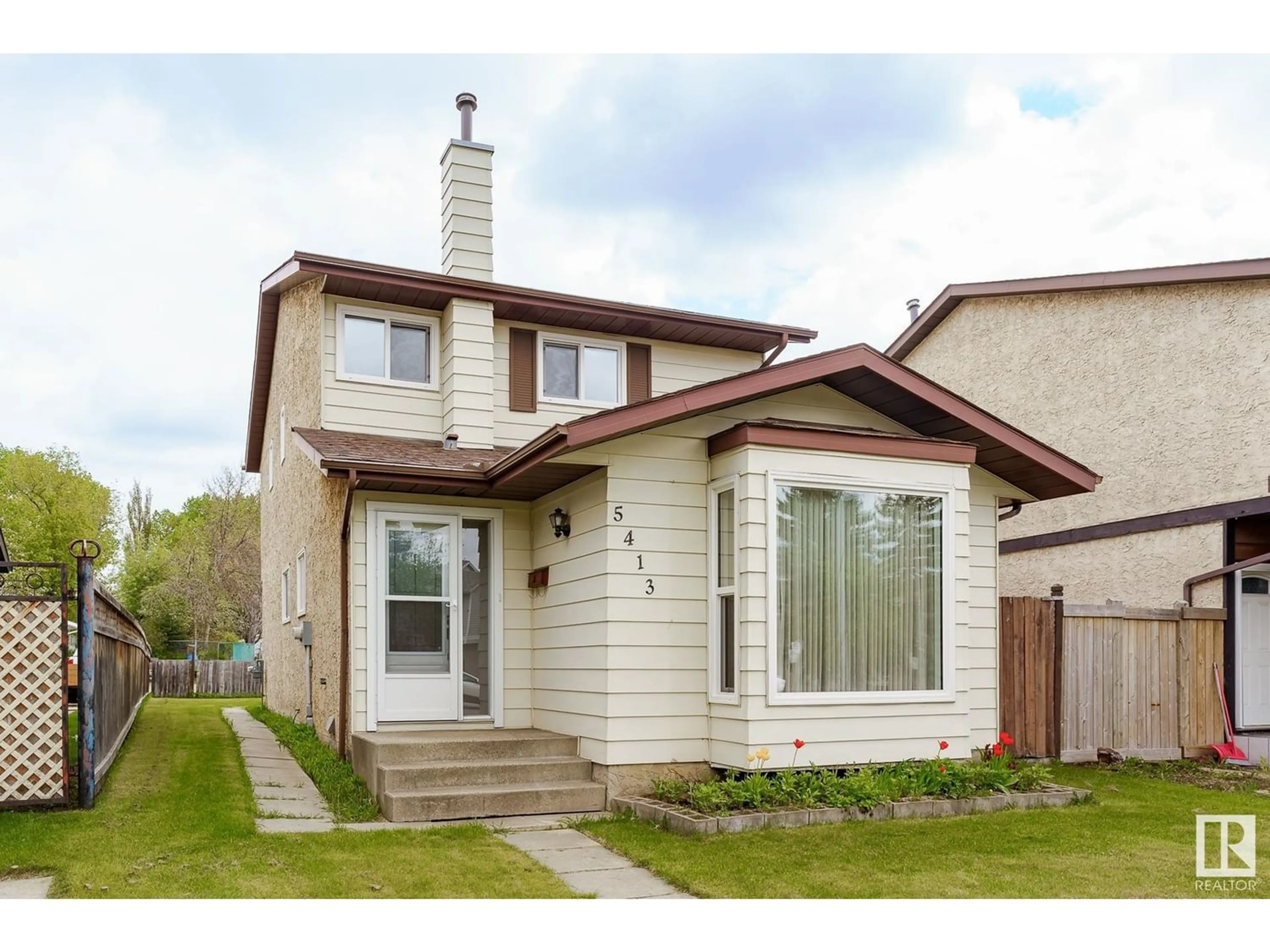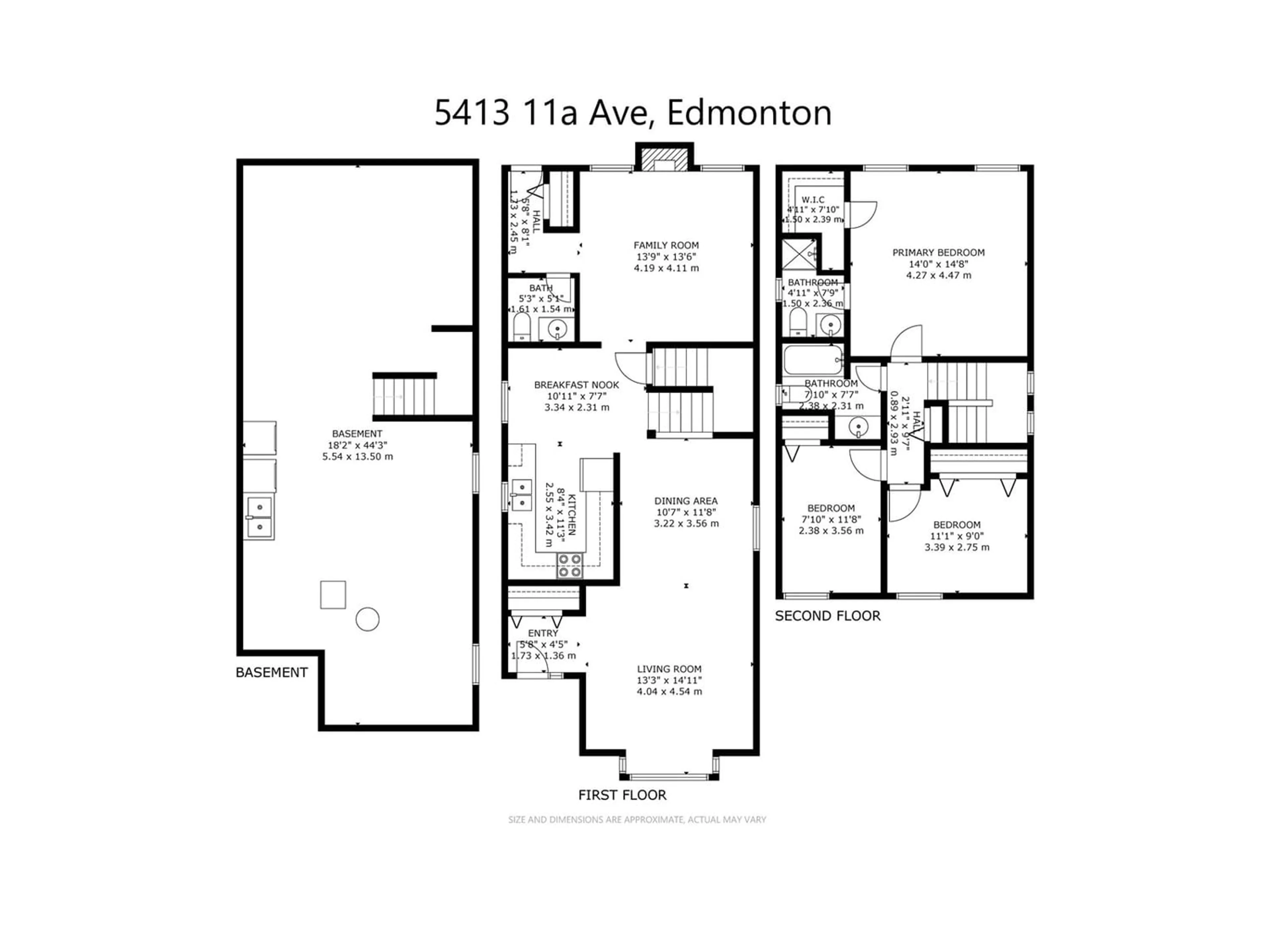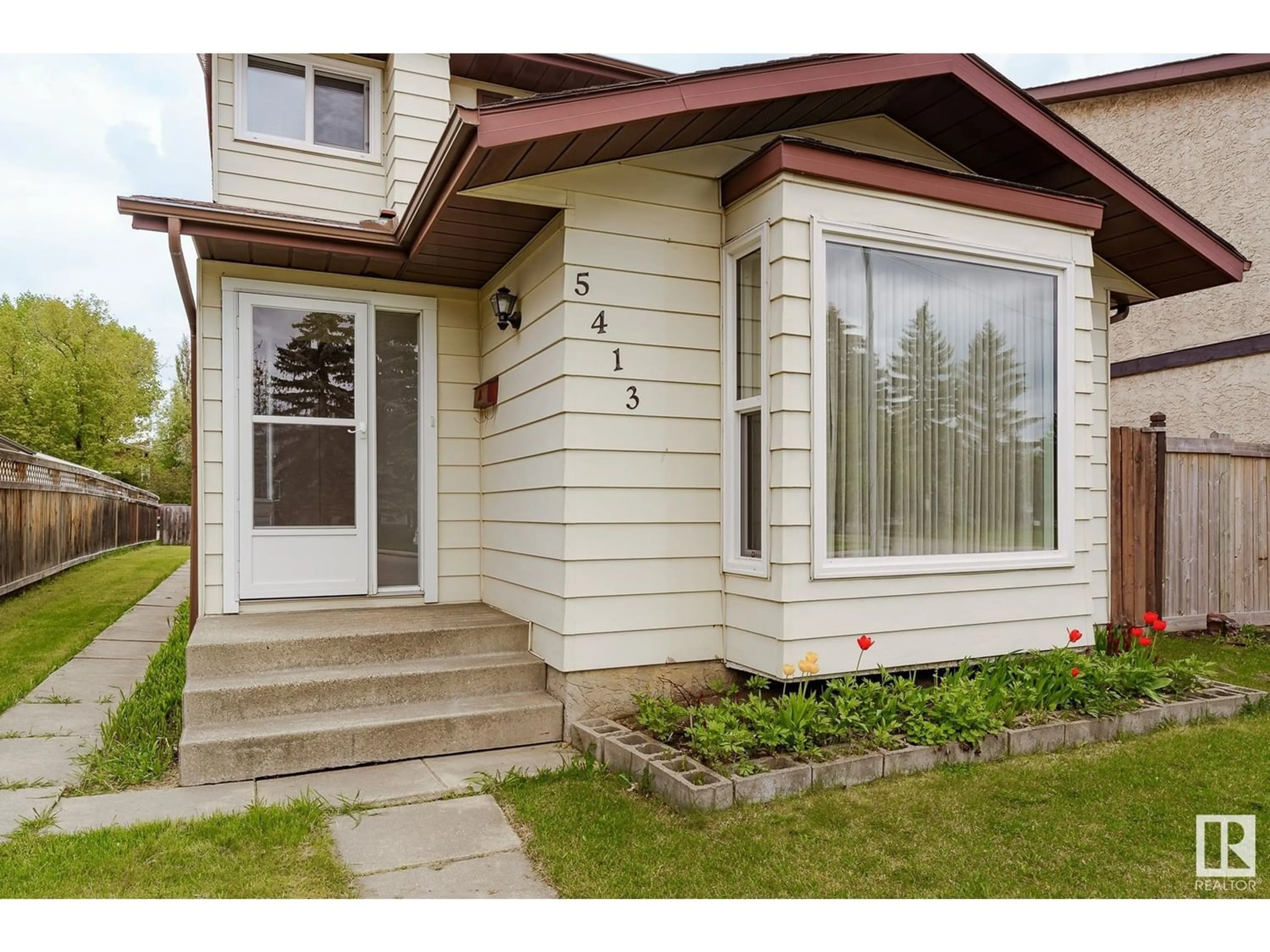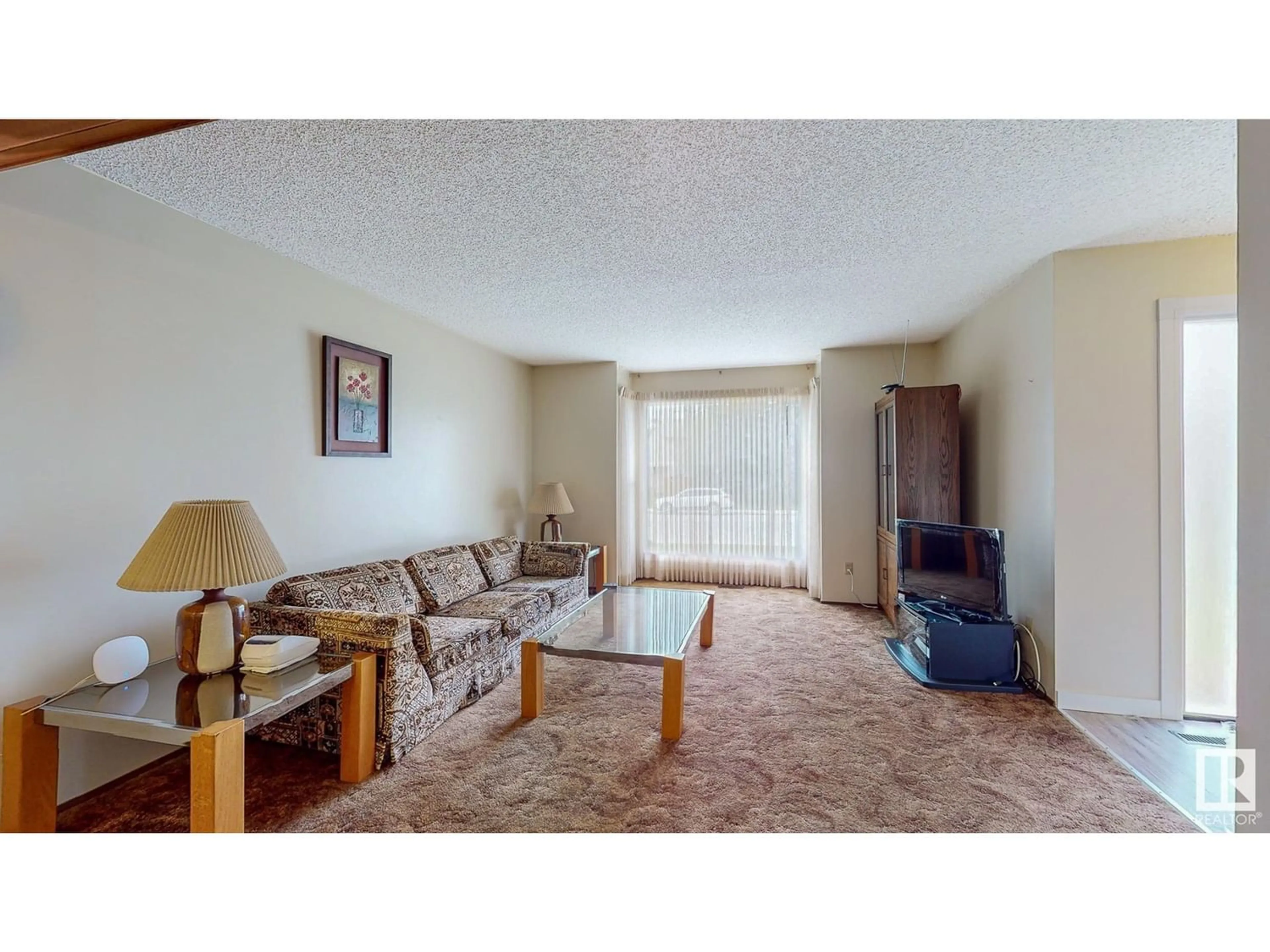5413 11A AV NW, Edmonton, Alberta T6L5G2
Contact us about this property
Highlights
Estimated ValueThis is the price Wahi expects this property to sell for.
The calculation is powered by our Instant Home Value Estimate, which uses current market and property price trends to estimate your home’s value with a 90% accuracy rate.Not available
Price/Sqft$236/sqft
Est. Mortgage$1,674/mo
Tax Amount ()-
Days On Market212 days
Description
Original Owner Home! Well loved and carefully maintained for 43 years. Originally sold as a showhome, The Homestead Plan B by Marlo Homes, is a lovely family design. Open entry leads to formal living and dining room. Open Beam Design on the main level with wood covered beam in the main space. Imagine a bit of updating and bring this post modern home back to life. Functional Kitchen overlooking breakfast nook. Bonus Main Floor Family room with wood burning fireplace. More Original Wood Trim sets off this space. Main floor powder room at the back entrance. Go upstairs and notice the two large windows streaming in the natural sunlight. Three bedrooms upstairs. Master is ample room for a King Sized Bed. Walk-in closet and three piece ensuite. Two additional bedrooms upstairs and a four piece bathroom. Unfinished basement ready for future development. Windows on main and second level have all been replaced. Hot Water Tank 2022. Some Vinyl Plank flooring. Double oversized garage 23.5 x 21 (id:39198)
Property Details
Interior
Features
Main level Floor
Living room
4.04 m x 4.54 mDining room
3.22 m x 3.56 mKitchen
2.55 m x 3.42 mFamily room
4.19 m x 4.11 mExterior
Parking
Garage spaces 4
Garage type -
Other parking spaces 0
Total parking spaces 4




