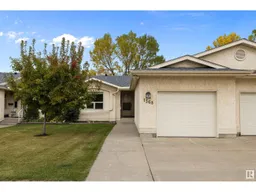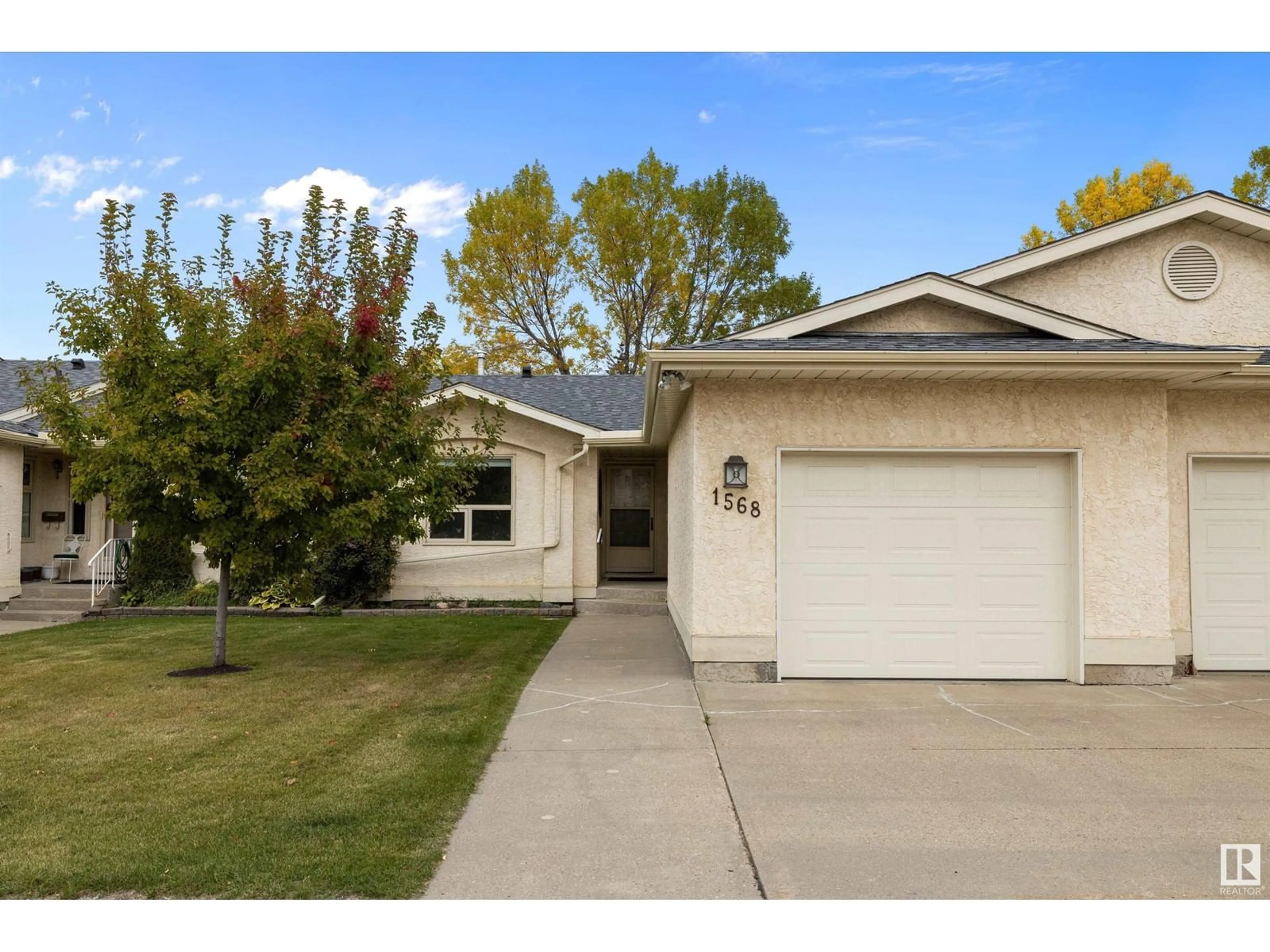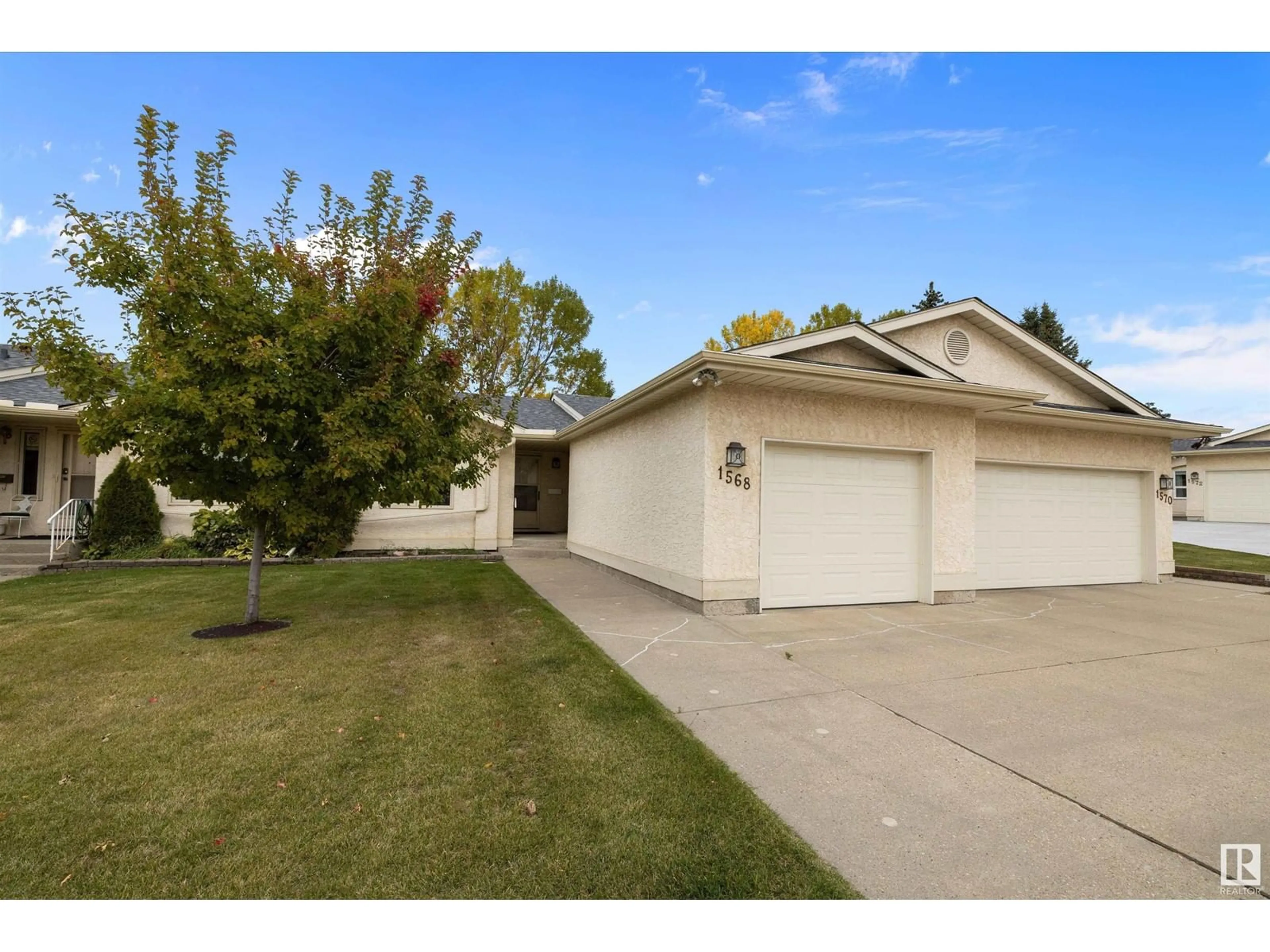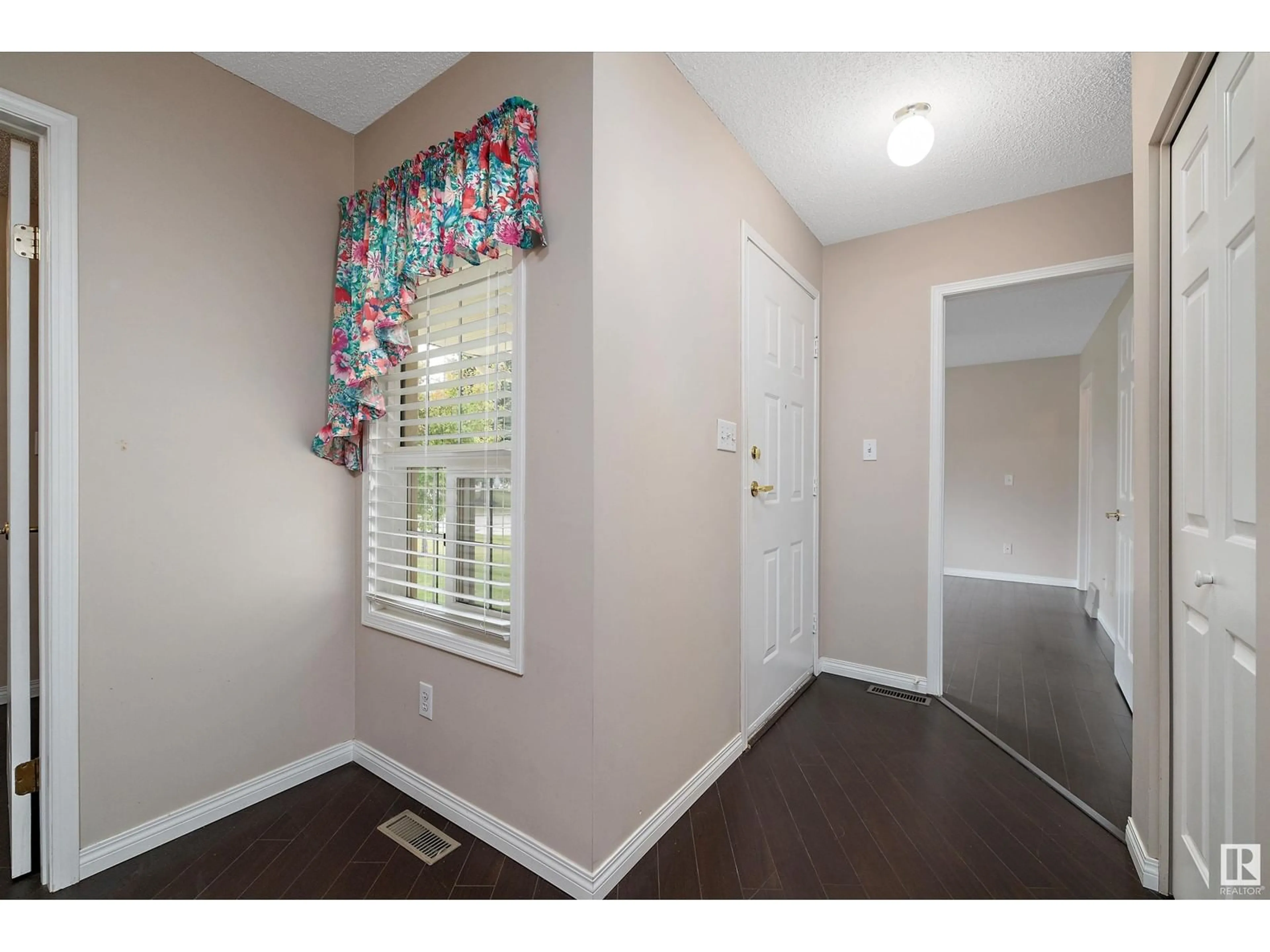1568 54 ST NW, Edmonton, Alberta T6L6H4
Contact us about this property
Highlights
Estimated ValueThis is the price Wahi expects this property to sell for.
The calculation is powered by our Instant Home Value Estimate, which uses current market and property price trends to estimate your home’s value with a 90% accuracy rate.Not available
Price/Sqft$276/sqft
Est. Mortgage$1,202/mth
Maintenance fees$418/mth
Tax Amount ()-
Days On Market6 days
Description
This beautifully maintained 45+ bungalow offers 1,012 sqft of main floor living space plus a fully finished basement. The home is bright and open, featuring a well-appointed kitchen with timeless oak cabinets, ample storage, and an attached laundry/mud room off the single attached garage. Around the corner, the HUGE living room has large windows and direct access to the private, enclosed 3 season deck. The spacious primary bedroom includes a walk-in closet, while the main 4oc bath features a soaker tub. The second bedroom is perfect for guests or a home office. The basement includes a large living room, an extra 3-piece bath, a third bedroom, and tons of storage space or a hobby room. This unit is located in one of the best spots within the complex, directly across from the amenity building, which offers a full kitchen, pool tables, shuffleboard, a library, and a party room, along with visitor parking. This is the perfect place to start the next chapter of your lifelove where you live! (id:39198)
Property Details
Interior
Features
Basement Floor
Family room
5.97 m x 3.58 mBedroom 3
3.58 m x 3.25 mExterior
Parking
Garage spaces 2
Garage type Attached Garage
Other parking spaces 0
Total parking spaces 2
Condo Details
Inclusions
Property History
 41
41


