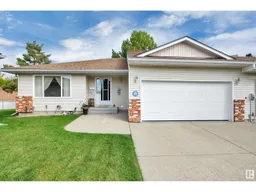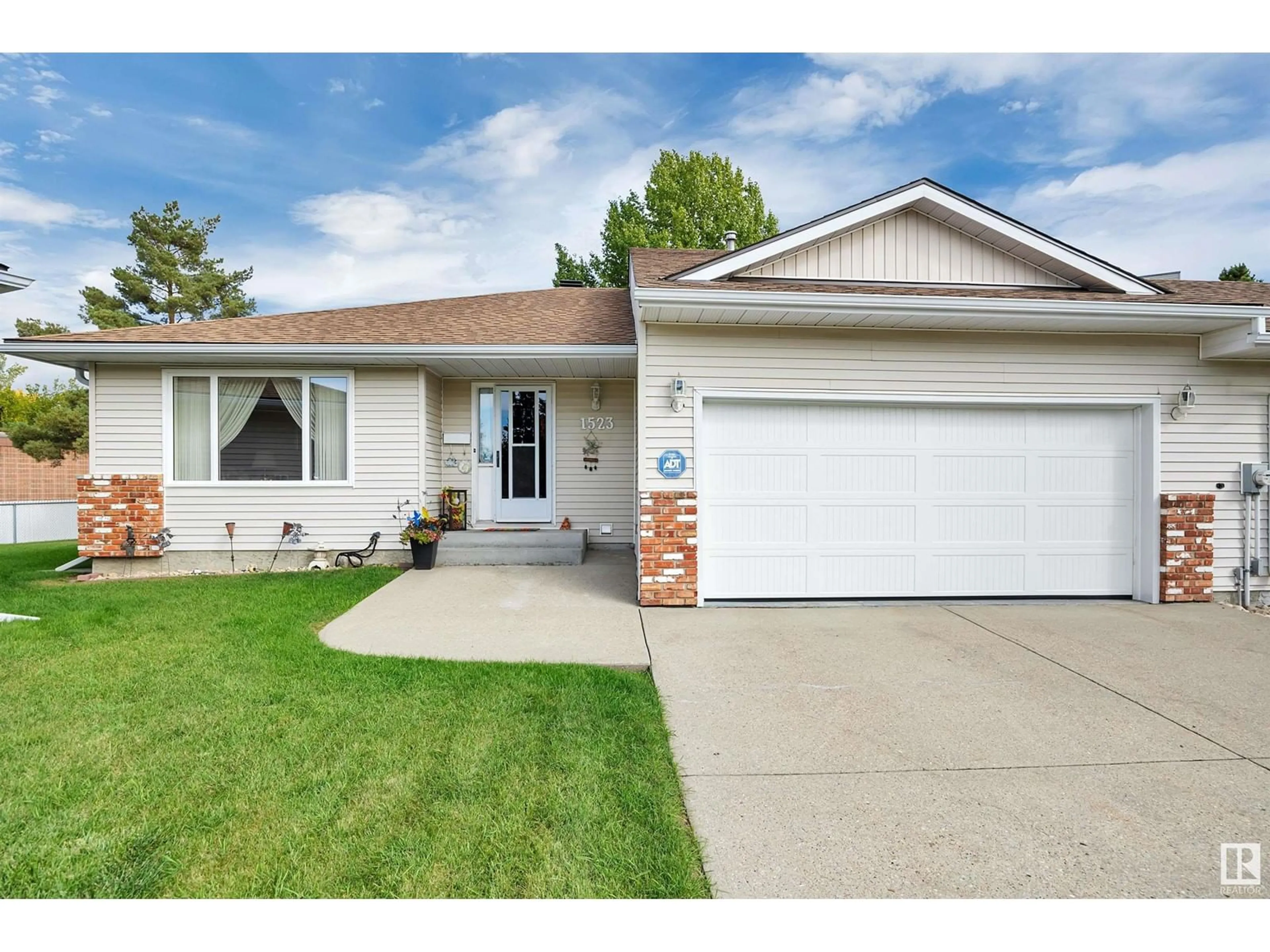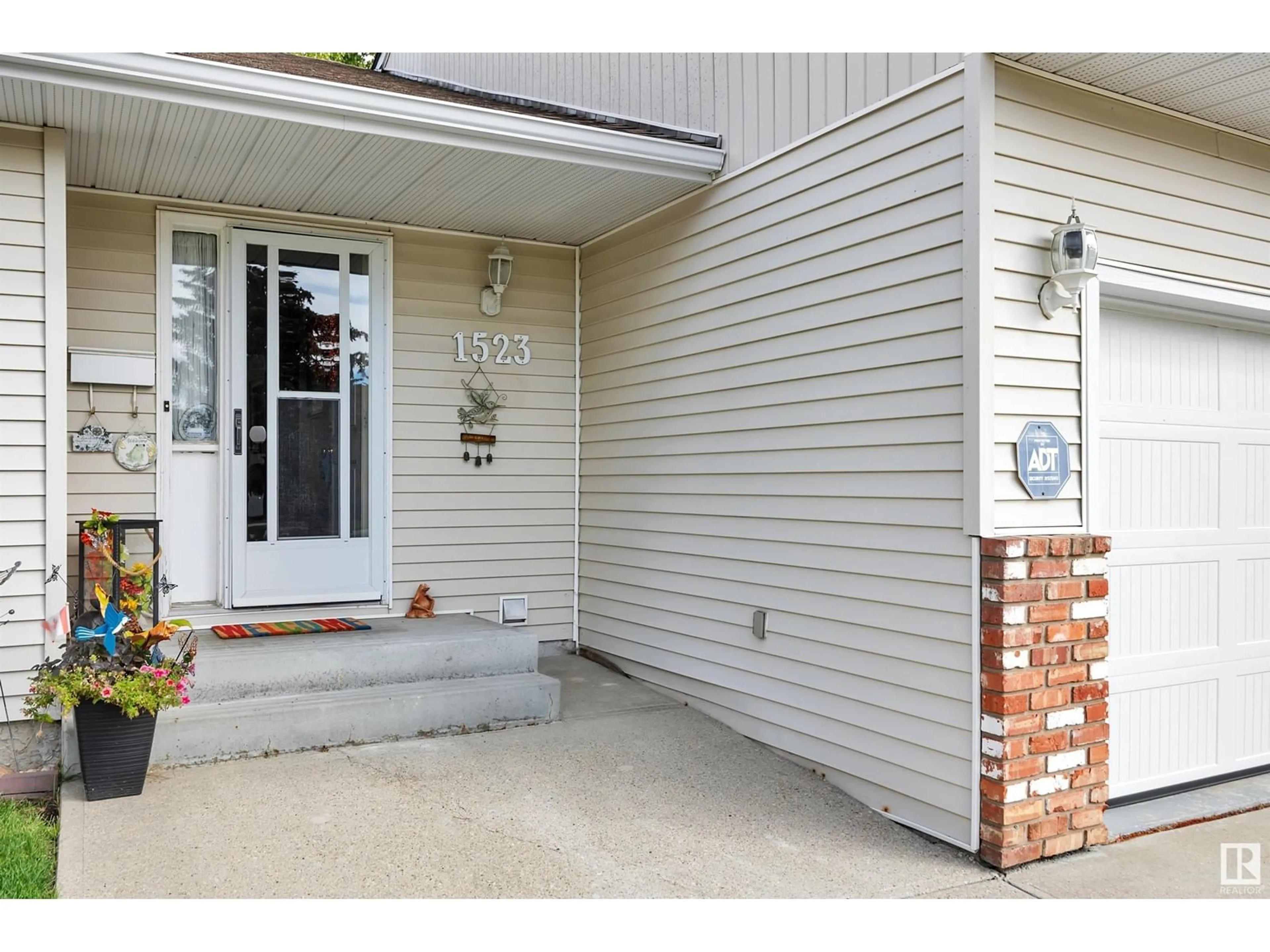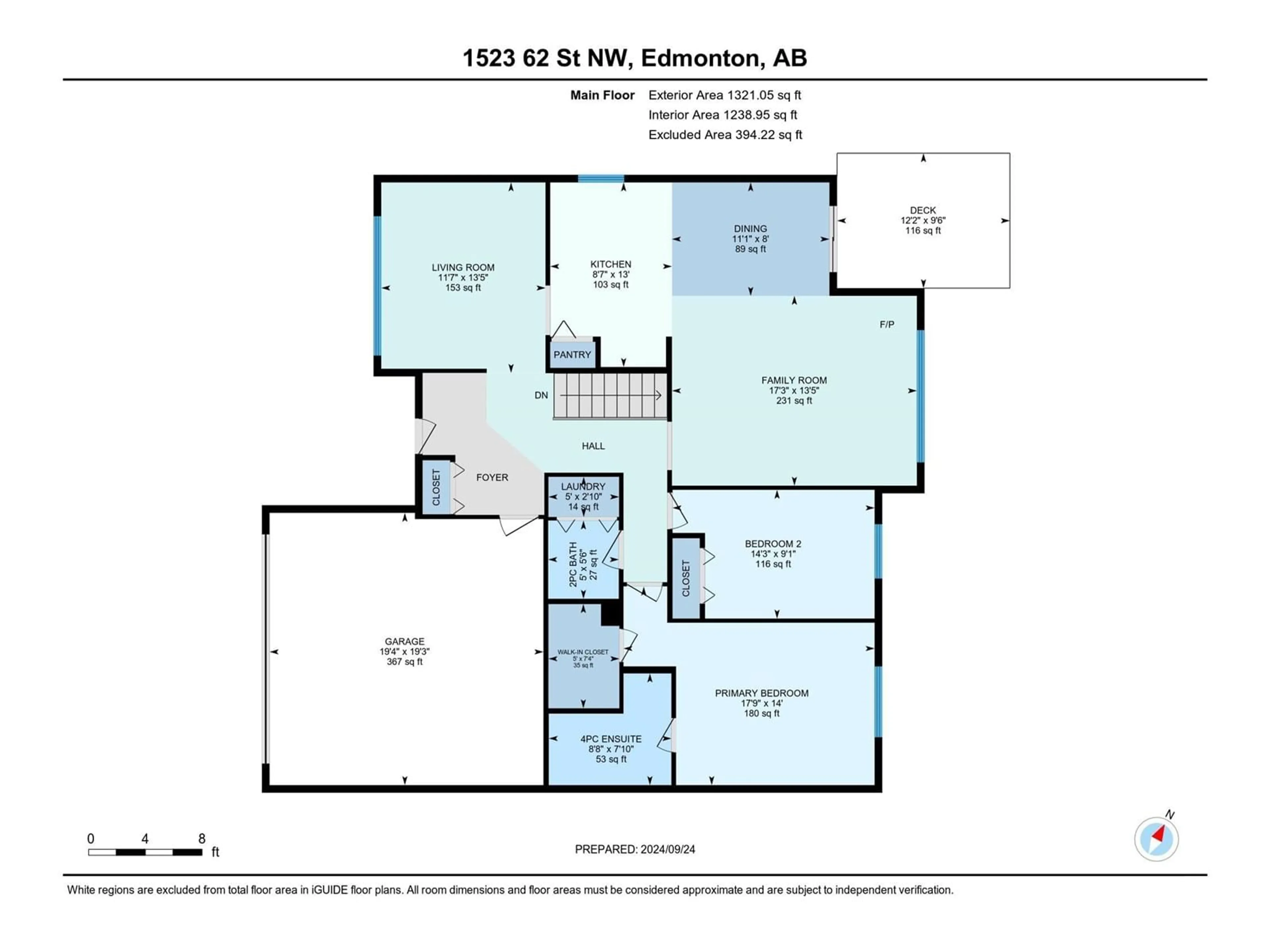1523 62 ST NW, Edmonton, Alberta T6L6J4
Contact us about this property
Highlights
Estimated ValueThis is the price Wahi expects this property to sell for.
The calculation is powered by our Instant Home Value Estimate, which uses current market and property price trends to estimate your home’s value with a 90% accuracy rate.Not available
Price/Sqft$246/sqft
Est. Mortgage$1,396/mth
Maintenance fees$480/mth
Tax Amount ()-
Days On Market13 days
Description
Welcome to this seniors bungalow thats perfect for those wanting to live in an exclusive adult community that provides a friendly and supportive environment for its residents. Youre greeted by a spacious entrance that leads to a layout that seamlessly connects the living room, kitchen, dining area and family room, making it ideal for both everyday living & entertaining. Youll love the ample cabinets and counter space in the kitchen making cooking a breeze. The large dining room opens to a deck & the family room features huge windows that allow tons of natural light. This main floor also boasts 2 generously sized bedrooms, including a primary with an ensuite & a walk-in closet. The finished basement offers a 2nd family room, a flex space (suitable for a bedroom, theatre or hobby room), full bath & lots of storage. Its completed with a deck with gas & an oversized double garage & is located close to shopping, restaurants, parks, healthcare facilities & easy access to major transportation routes. (id:39198)
Property Details
Interior
Features
Main level Floor
Dining room
2.44 m x 3.39 mKitchen
3.97 m x 2.62 mLiving room
4.1 m x 3.53 mFamily room
4.08 m x 5.26 mCondo Details
Inclusions
Property History
 42
42


