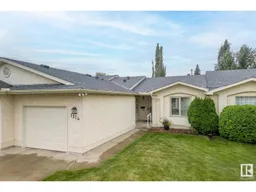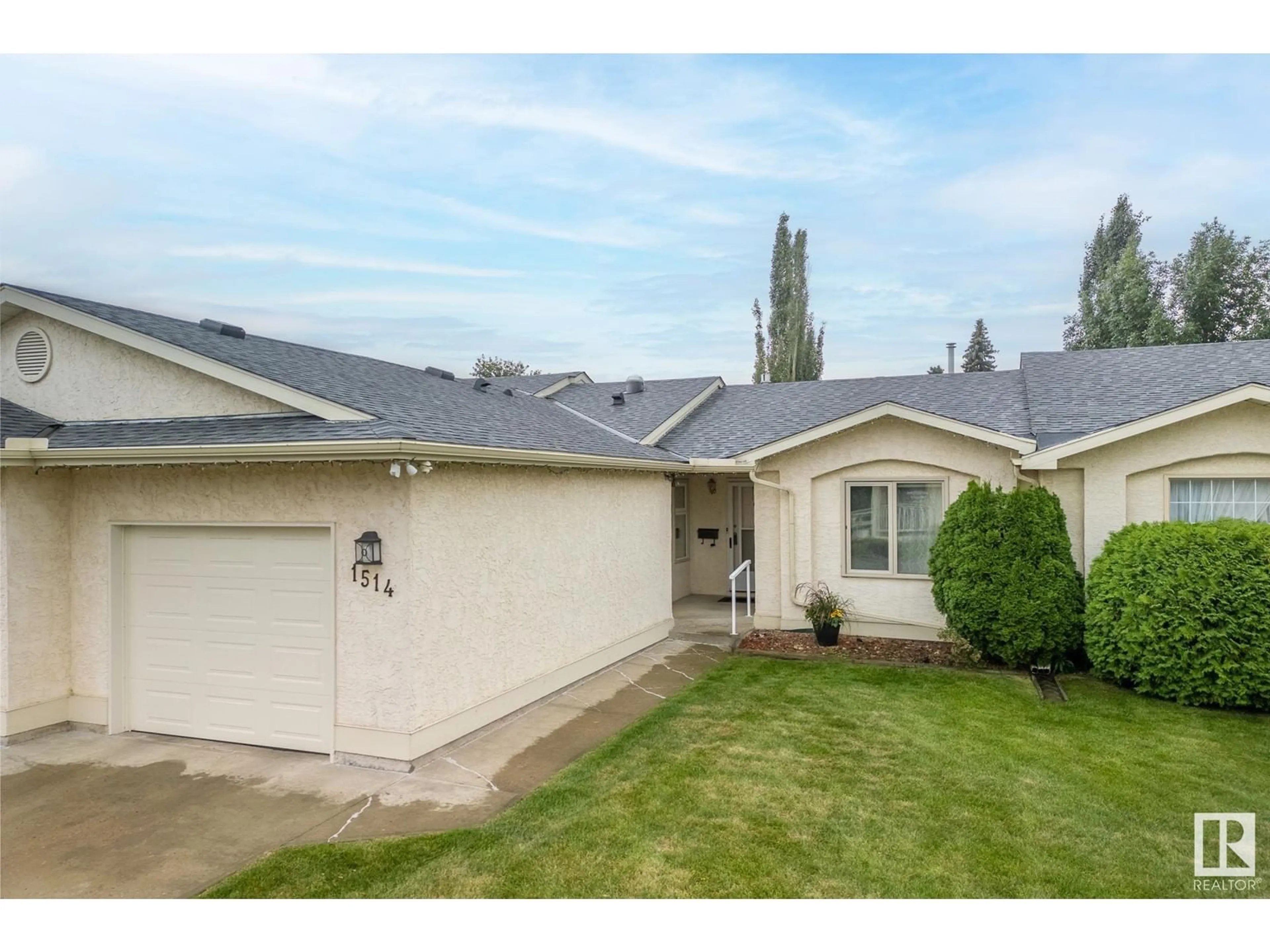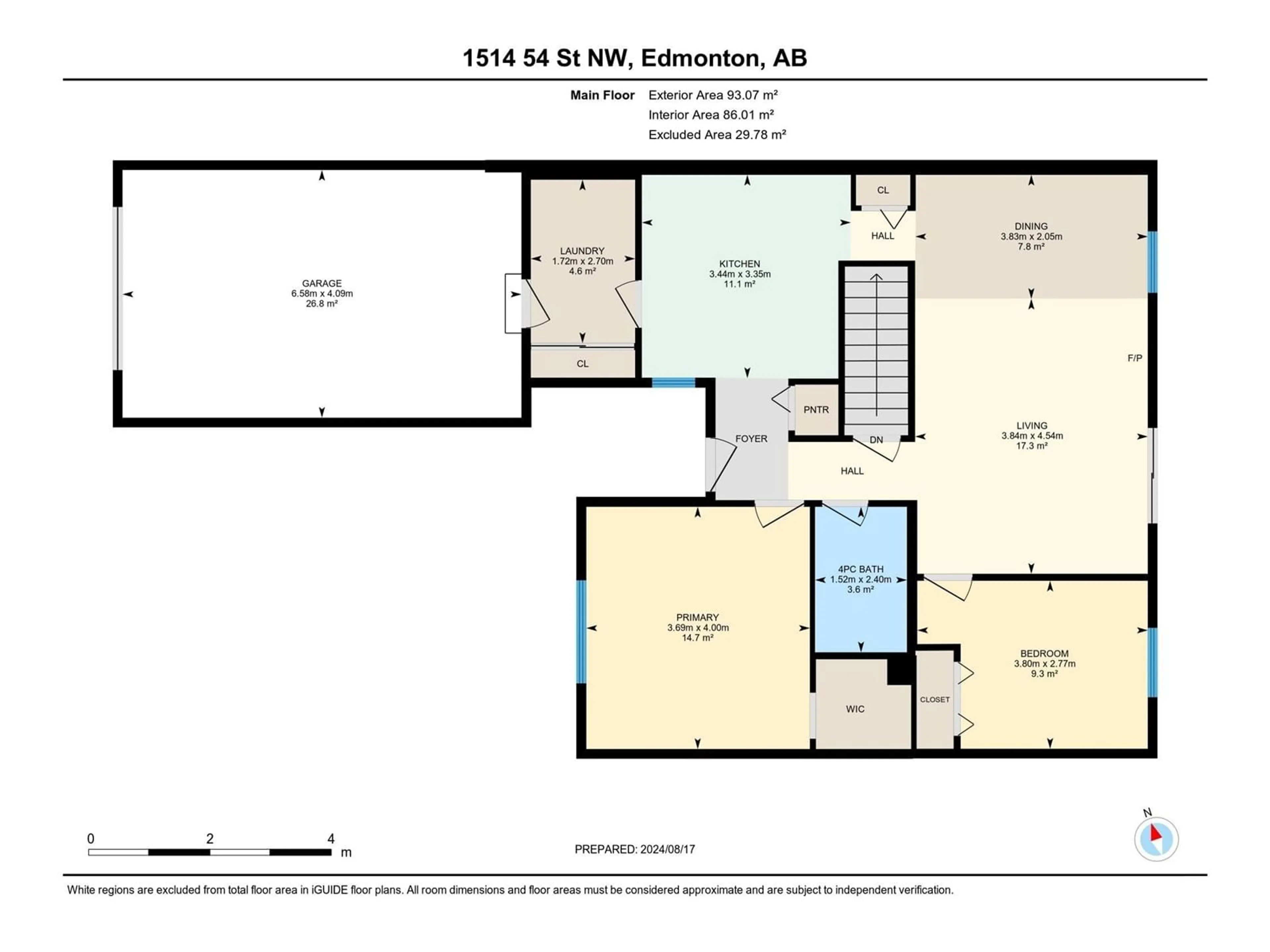1514 54 ST NW, Edmonton, Alberta T6L6H4
Contact us about this property
Highlights
Estimated ValueThis is the price Wahi expects this property to sell for.
The calculation is powered by our Instant Home Value Estimate, which uses current market and property price trends to estimate your home’s value with a 90% accuracy rate.Not available
Price/Sqft$299/sqft
Est. Mortgage$1,288/mth
Maintenance fees$418/mth
Tax Amount ()-
Days On Market15 days
Description
Spacious 3 bedroom bungalow style condo with single attached garage. Whether you are downsizing or looking for a very affordable and secure adult (45+) living space this well maintained and upgraded space has it all! Fully finished on both levels, providing the most discerning buyer(s) with all the extra amenities required for a very comfortable lifestyle. All the creature comforts such as central air, natural gas fireplace, modern appliances, upgraded kitchen cabinets, hardwood, laminate (no carpet), secure, insulated and drywalled spacious garage, gorgeous maintenance free large deck with pergola, garden space, main floor laundry and central vacuum. Basement includes a recreation room, 3rd bedroom, 3-piece bath, fantastic workshop and storage area with and abundance of built in shelves. Easy access to Anthony Henday, International Airport, shopping and public transportation. Rentable Recreation facility and extra visitor parking directly across from the unit. Well run, self-managed condo board. (id:39198)
Property Details
Interior
Features
Basement Floor
Family room
5.77 m x 4.81 mBedroom 3
Hobby room
Other
Exterior
Parking
Garage spaces -
Garage type -
Total parking spaces 2
Condo Details
Amenities
Vinyl Windows
Inclusions
Property History
 44
44

