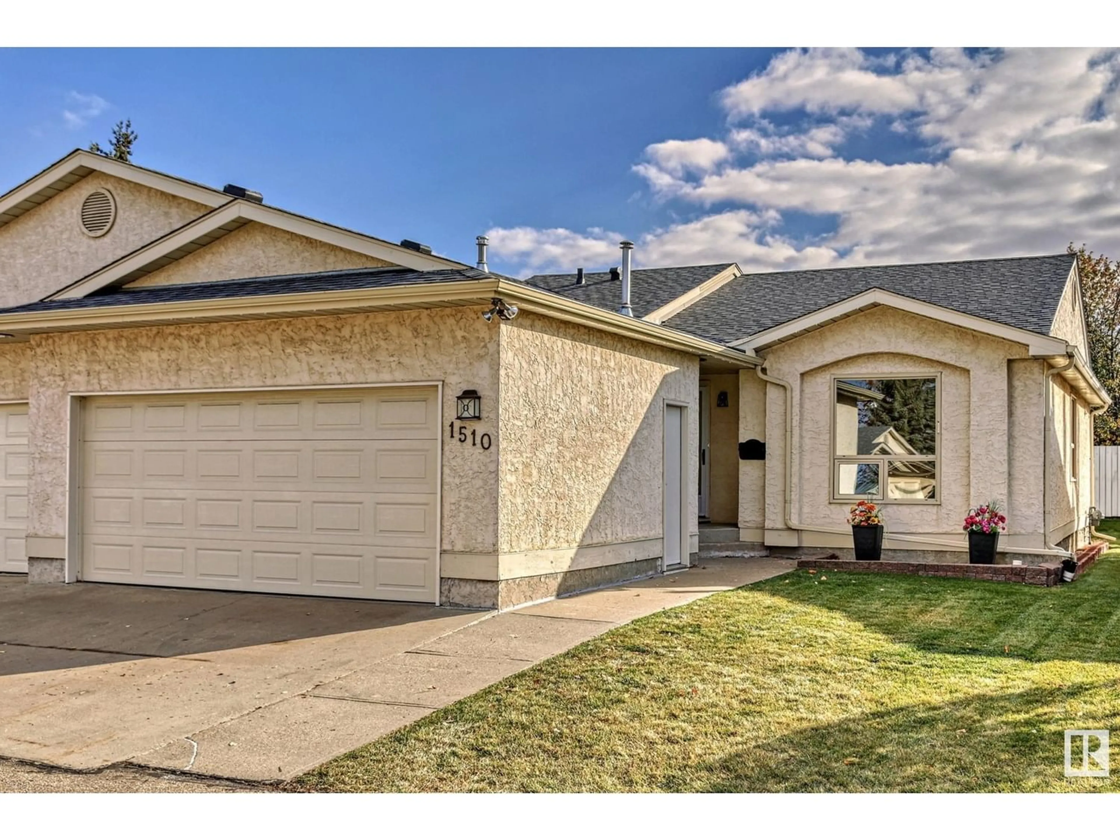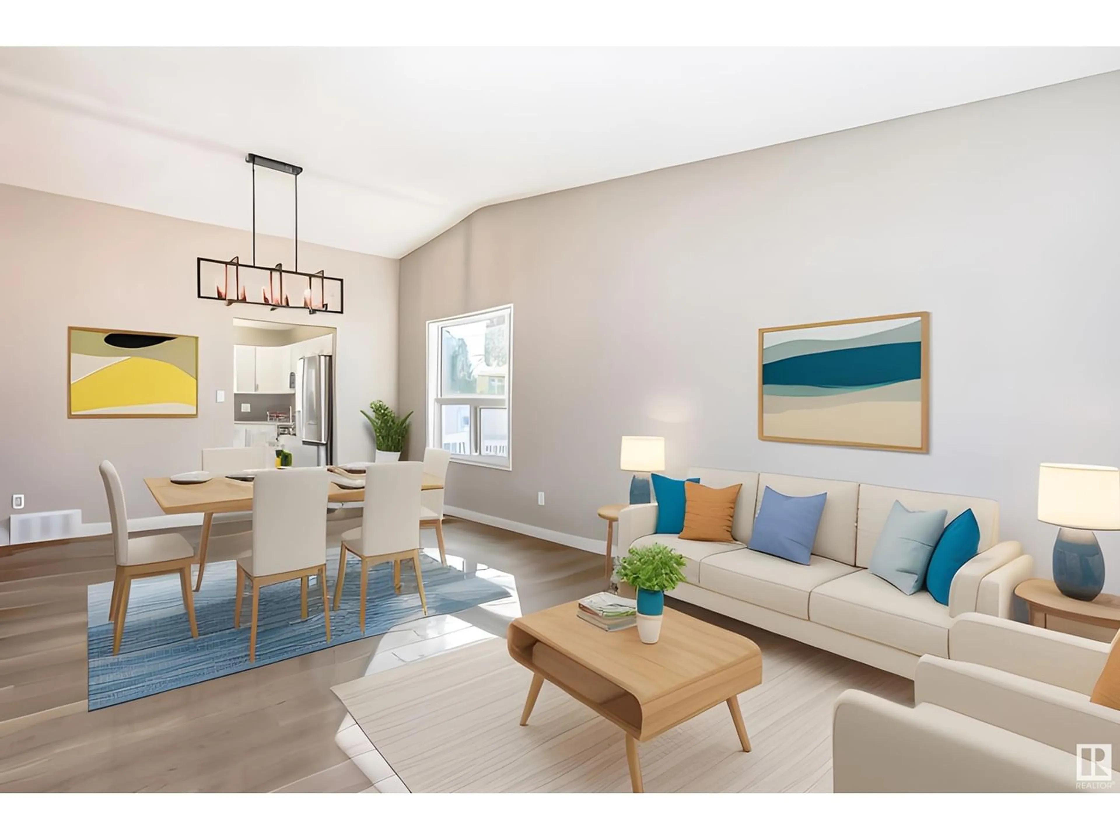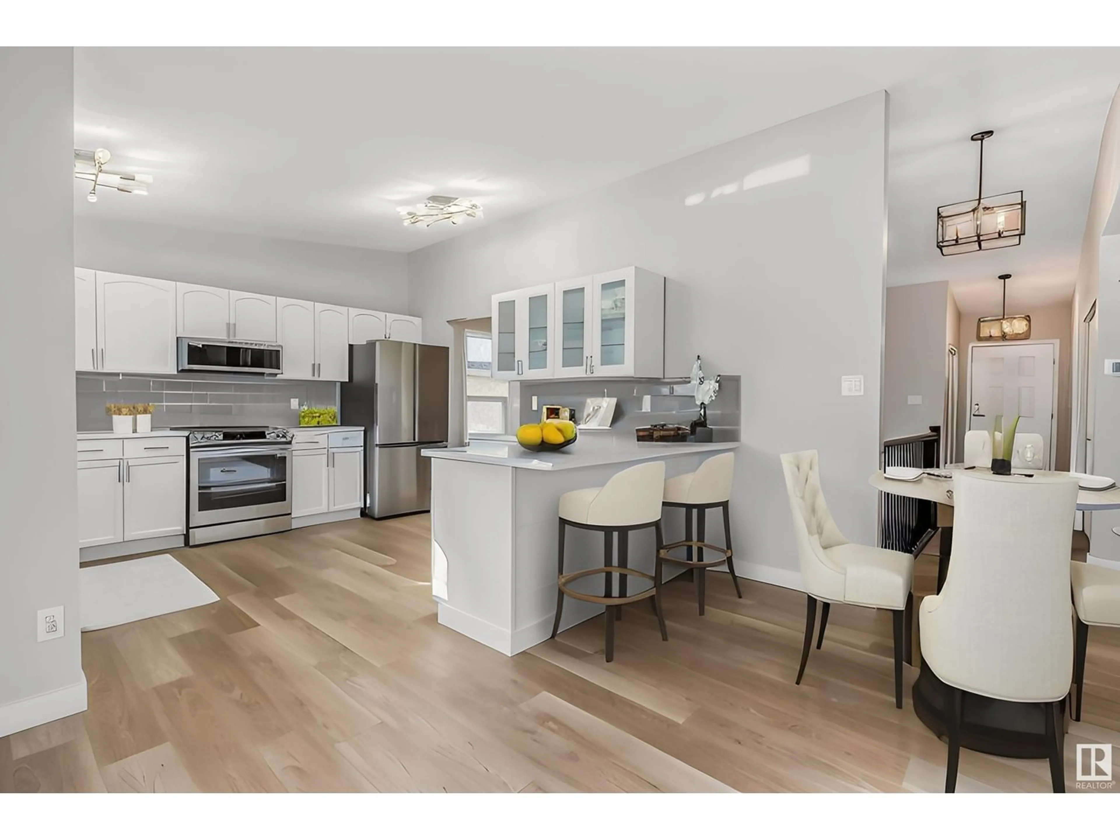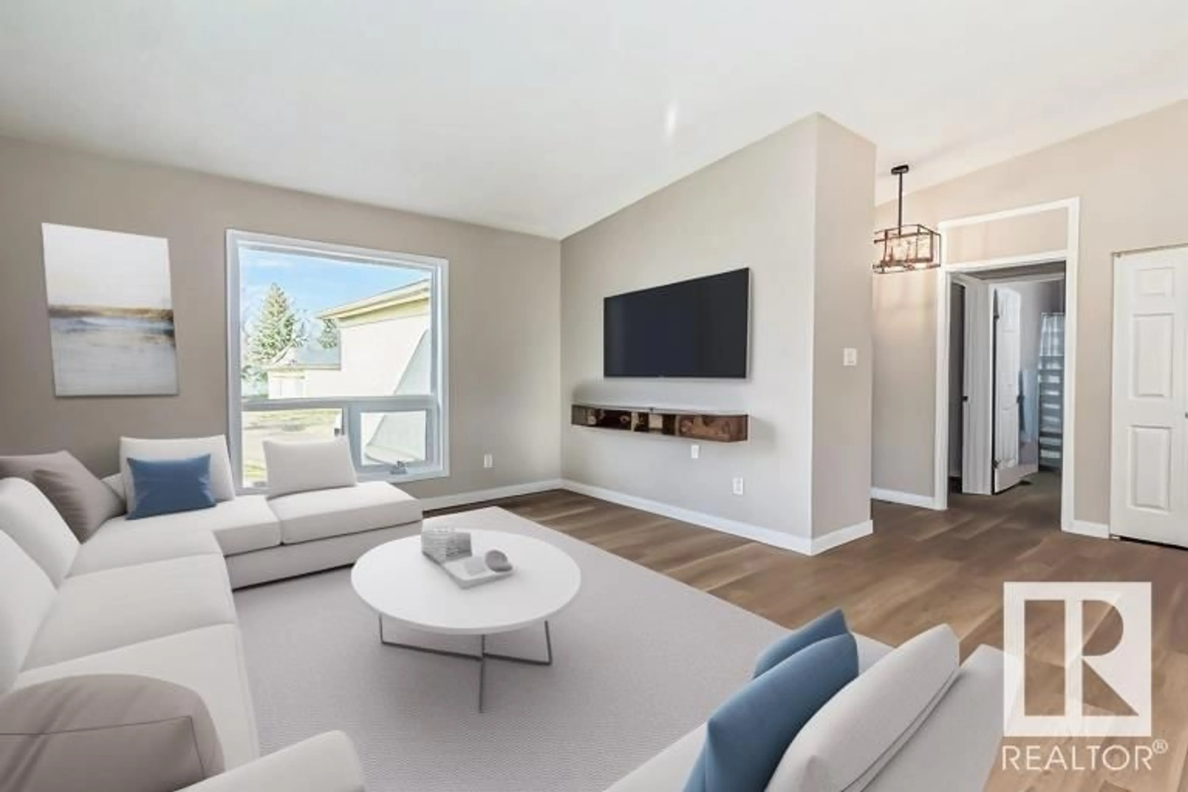1510 54 ST NW, Edmonton, Alberta T6L6H4
Contact us about this property
Highlights
Estimated ValueThis is the price Wahi expects this property to sell for.
The calculation is powered by our Instant Home Value Estimate, which uses current market and property price trends to estimate your home’s value with a 90% accuracy rate.Not available
Price/Sqft$247/sqft
Est. Mortgage$1,348/mo
Maintenance fees$480/mo
Tax Amount ()-
Days On Market353 days
Description
Beautiful bungalow 45+ age half duplex that has been nicely renovated with plenty of extras including A/C and vaulted ceilings! Check out the heated, oversized double garage that can fit a large alberta sized truck and more! Head inside this 2 bedroom home and you will find a beautiful sized living room with installed mantle for your TV hookups and plus a larger dining room that can seat a table of at least 10 people and a hutch. Kitchen has been nicely finished with new stainless steel appliances, quartz counter tops, plenty of cabinets, eat up eating bar and room for a table. Kitchen area also leads to the covered deck with a gas line for a barbeque. The primary bedroom has a large walk in closet and 3 piece ensuite and a feature wall. The second bedroom is of a nice size and next to the main 4 piece bathroom. Main floor laundry, new shingles, new furnance, newer windows, new plumbing lines, light fixtures and more. Basement is ready for your development. Complex has fitness centre and party room. (id:39198)
Property Details
Interior
Features
Main level Floor
Living room
Dining room
Kitchen
Primary Bedroom
Exterior
Parking
Garage spaces 4
Garage type Attached Garage
Other parking spaces 0
Total parking spaces 4
Condo Details
Inclusions





