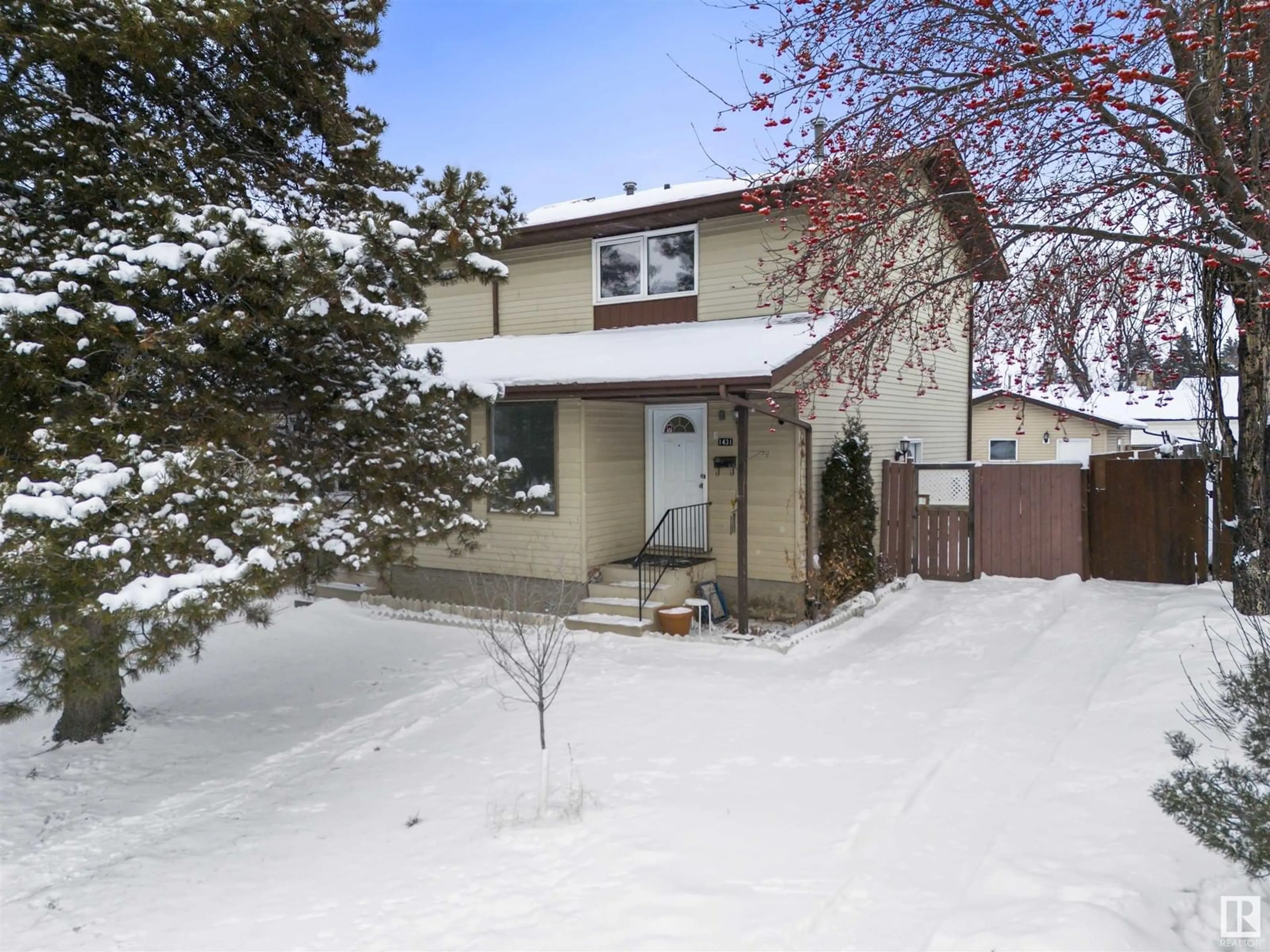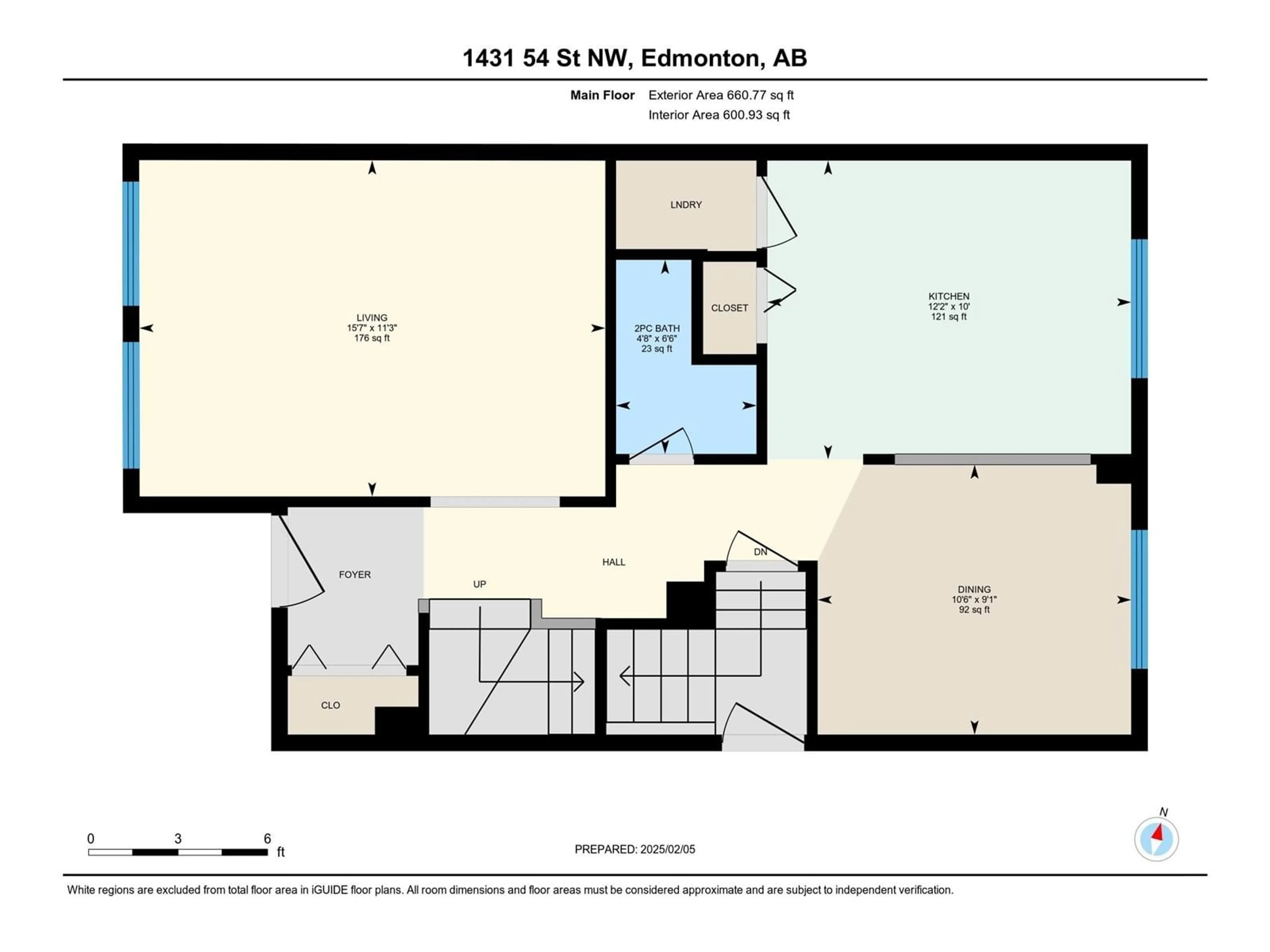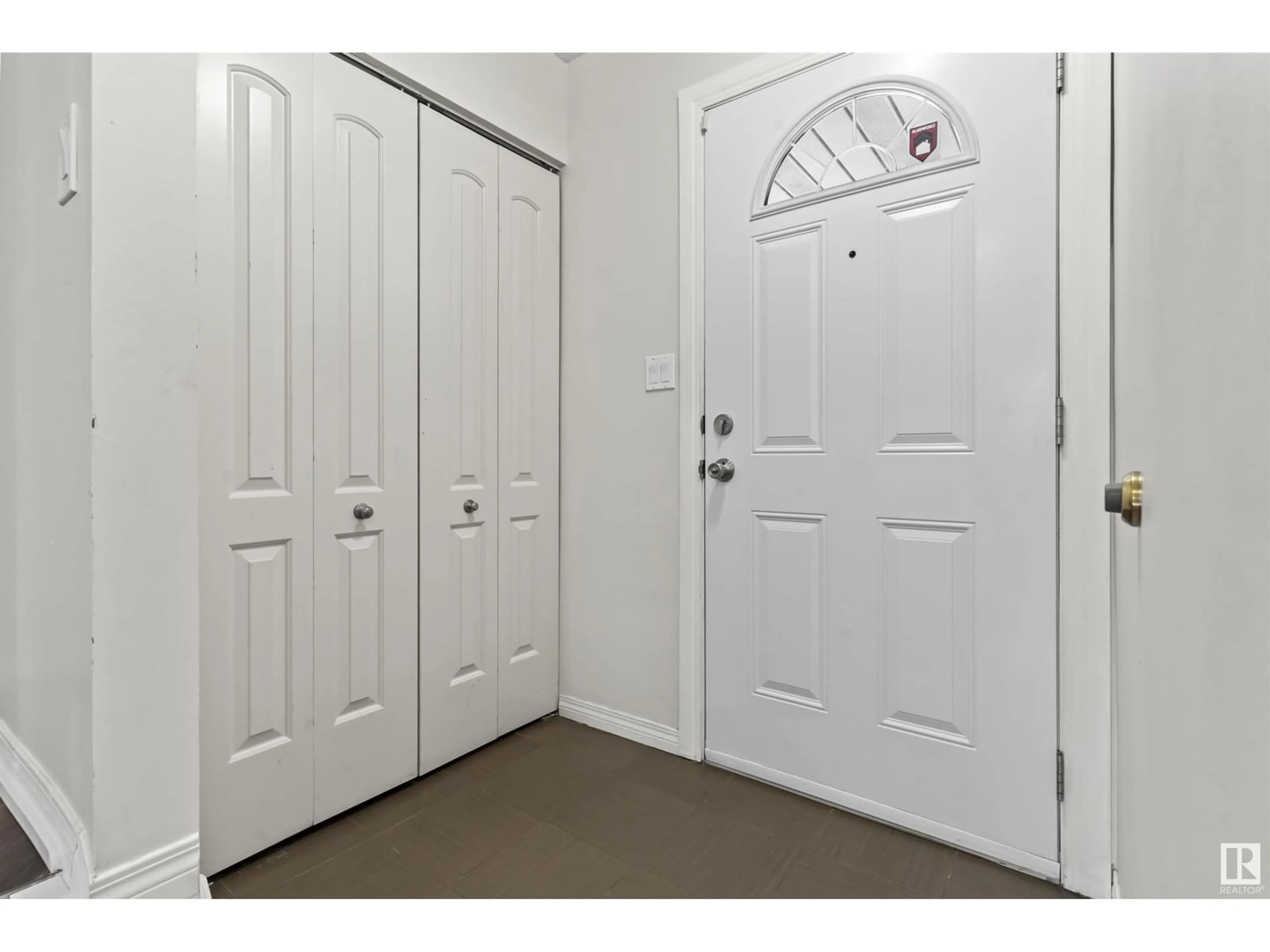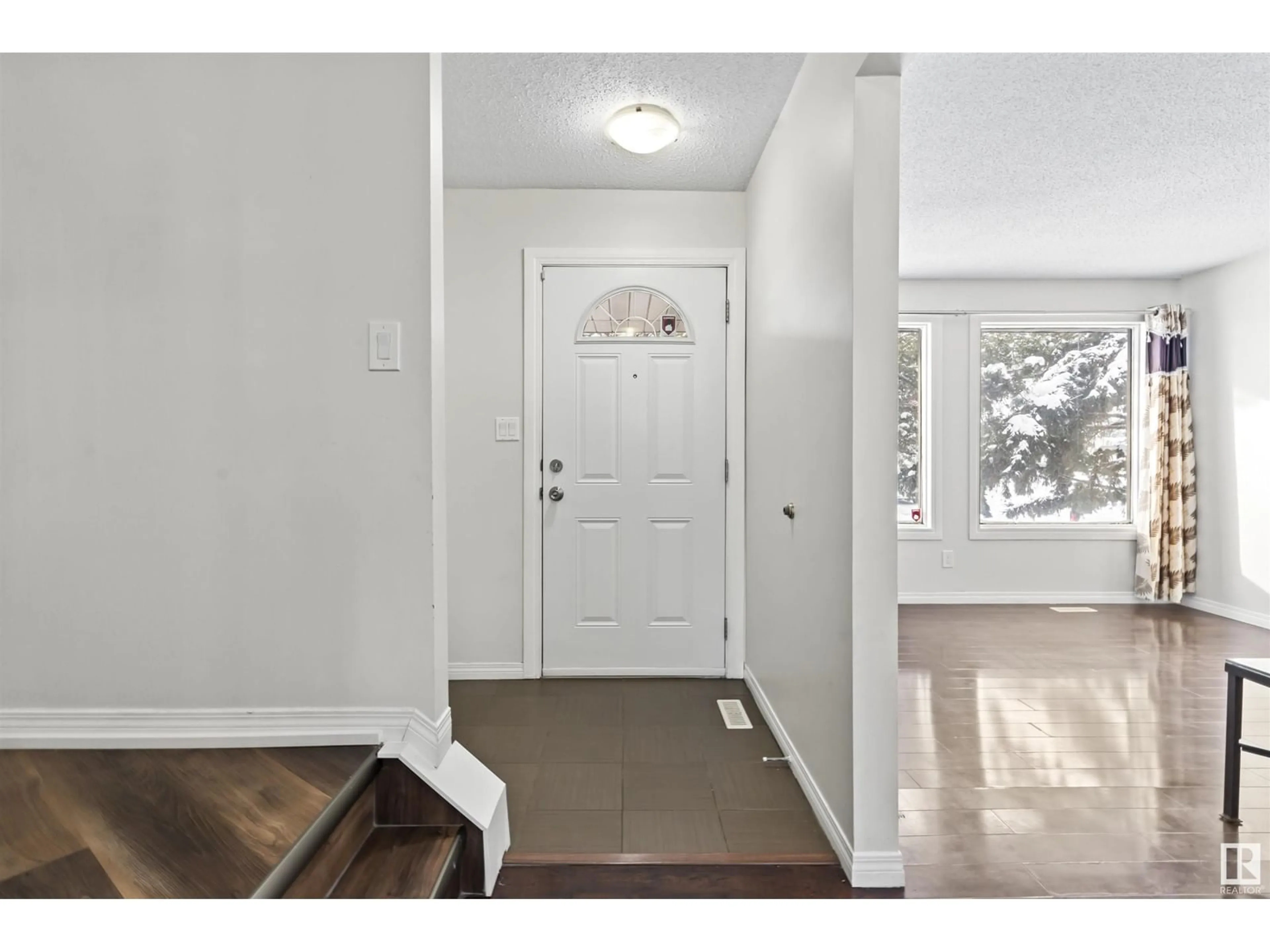1431 54 ST NW, Edmonton, Alberta T6L3K5
Contact us about this property
Highlights
Estimated ValueThis is the price Wahi expects this property to sell for.
The calculation is powered by our Instant Home Value Estimate, which uses current market and property price trends to estimate your home’s value with a 90% accuracy rate.Not available
Price/Sqft$319/sqft
Est. Mortgage$1,671/mo
Tax Amount ()-
Days On Market6 days
Description
Welcome to this well-maintained half-duplex in South Edmonton’s Sakaw community, offering space, functionality, and investment potential! The finished basement features an in-law suite with a SEPARATE ENTRANCE, a spacious bedroom, en-suite bathroom, and its own laundry, making it perfect for extended family or guests. On the main floor, enjoy a bright and open living room, dining area, modern kitchen, and convenient laundry room. Upstairs, you’ll find three generously sized bedrooms, including the primary bedroom having a walk-in closet. Step outside to a large backyard and take advantage of the double detached garage for secure parking and extra storage. Ideally situated near shopping centers, schools, and with easy access to the Anthony Henday, this home is a fantastic opportunity for families and investors alike! (id:39198)
Property Details
Interior
Features
Basement Floor
Bedroom 4
3.63 m x 3.27 mProperty History
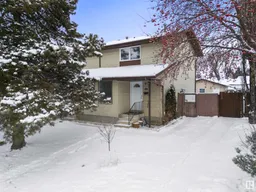 47
47
